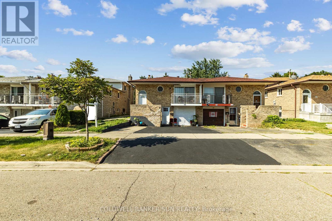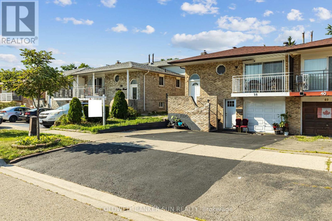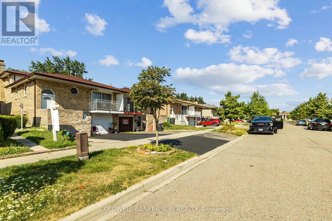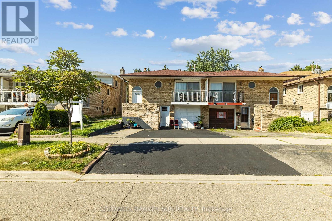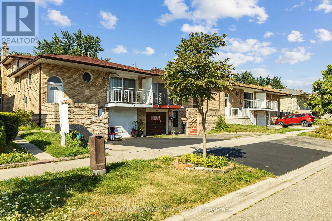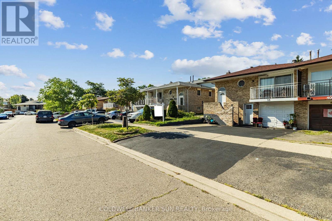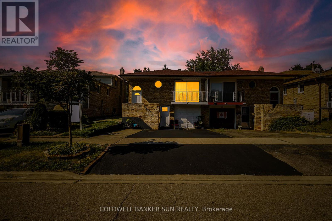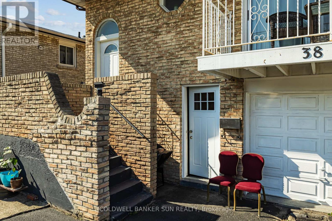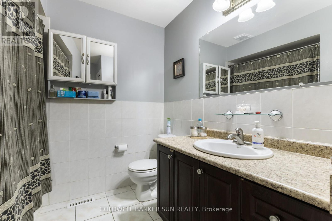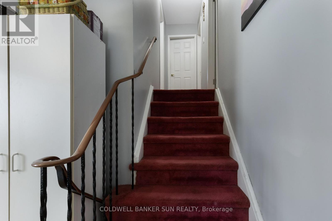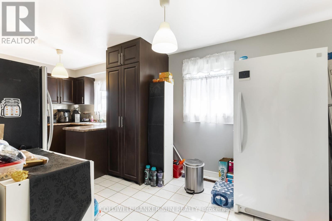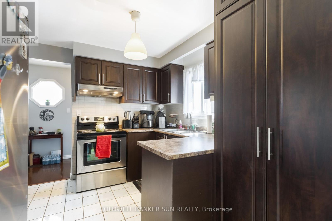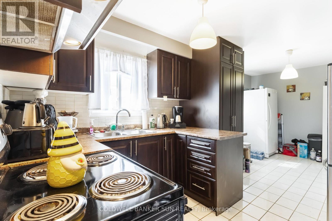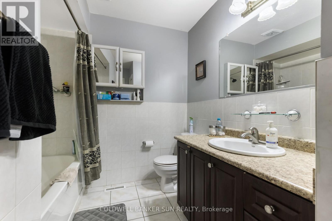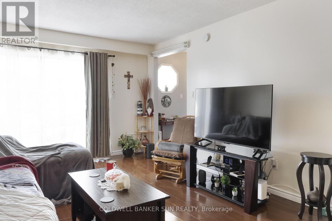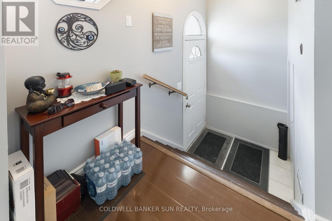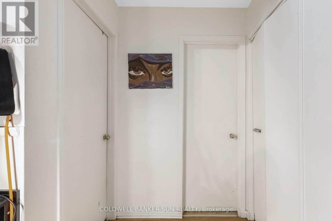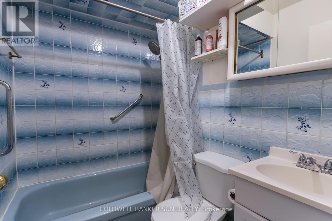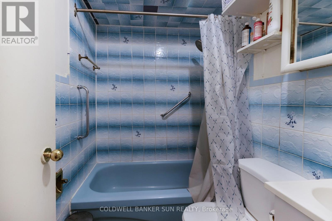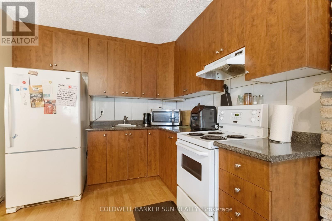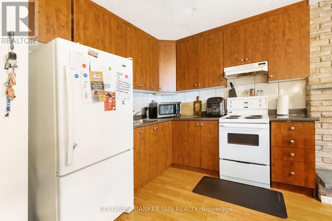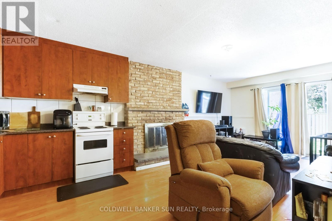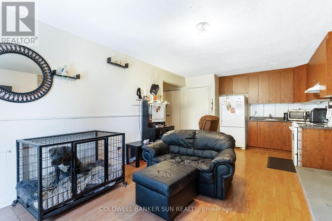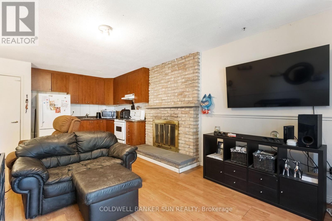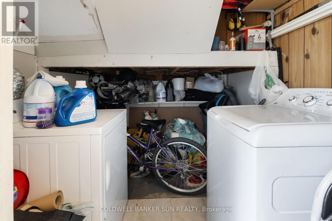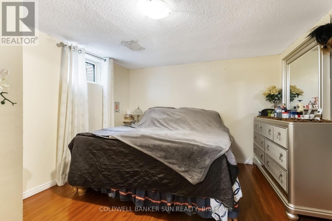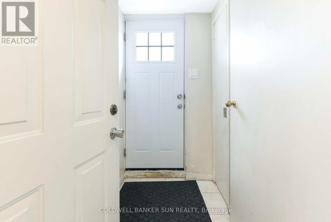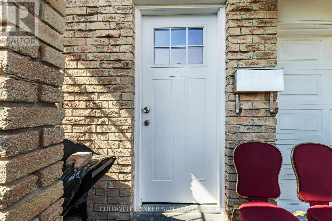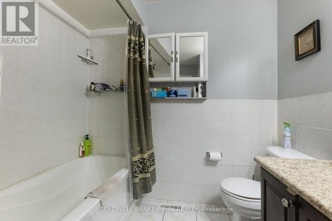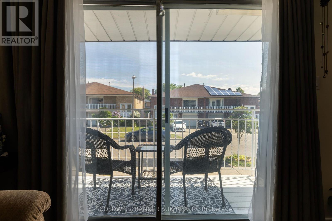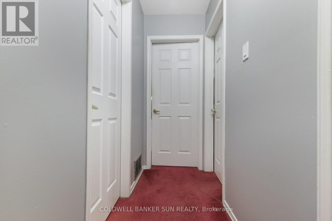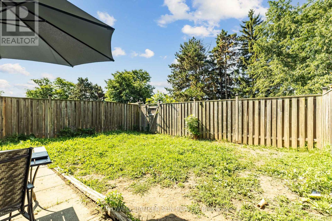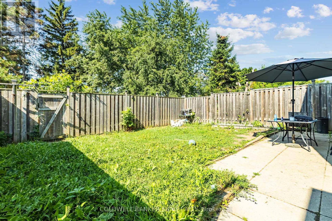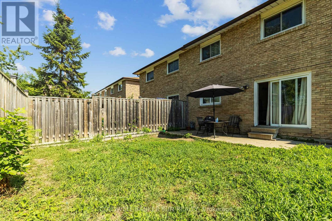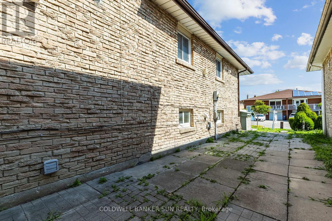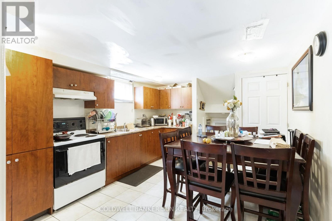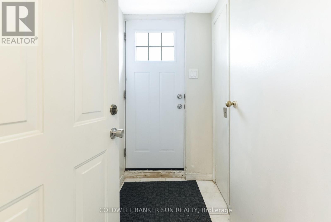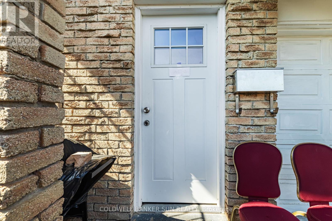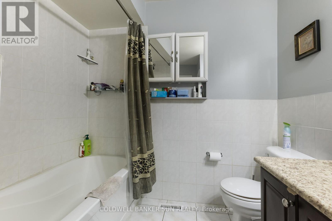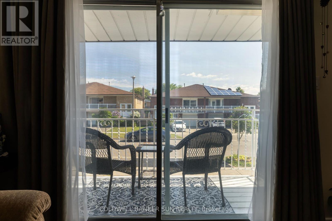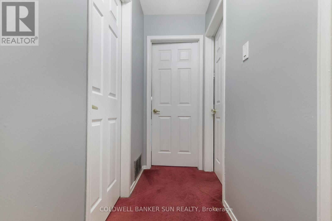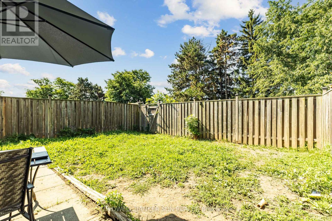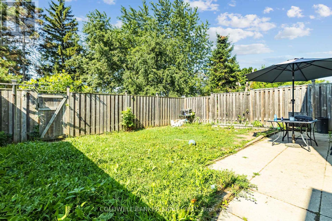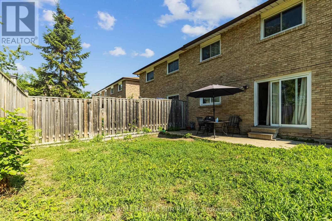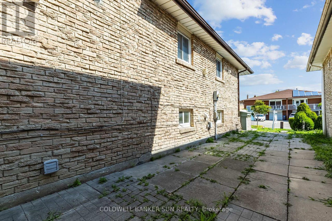Team Finora | Dan Kate and Jodie Finora | Niagara's Top Realtors | ReMax Niagara Realty Ltd.
38 Fallway Road Brampton, Ontario L6V 3H2
5 Bedroom
3 Bathroom
1,500 - 2,000 ft2
Central Air Conditioning
Forced Air
$899,900
Welcome to 38 Fallway Rd, 5 Level semi detached home , 3 separate units , 3 kitchens, 3 washrooms, 3 separate entrance, Good for first home buyers & investors. Live in one unit & rent other. Close To school (id:61215)
Property Details
| MLS® Number | W12282866 |
| Property Type | Single Family |
| Community Name | Madoc |
| Parking Space Total | 3 |
Building
| Bathroom Total | 3 |
| Bedrooms Above Ground | 5 |
| Bedrooms Total | 5 |
| Appliances | Dryer, Stove, Two Washers, Refrigerator |
| Basement Development | Finished |
| Basement Features | Separate Entrance |
| Basement Type | N/a (finished) |
| Construction Style Attachment | Semi-detached |
| Construction Style Split Level | Backsplit |
| Cooling Type | Central Air Conditioning |
| Exterior Finish | Brick |
| Foundation Type | Concrete |
| Heating Fuel | Natural Gas |
| Heating Type | Forced Air |
| Size Interior | 1,500 - 2,000 Ft2 |
| Type | House |
| Utility Water | Municipal Water |
Parking
| No Garage |
Land
| Acreage | No |
| Sewer | Sanitary Sewer |
| Size Depth | 100 Ft |
| Size Frontage | 30 Ft |
| Size Irregular | 30 X 100 Ft |
| Size Total Text | 30 X 100 Ft |
Rooms
| Level | Type | Length | Width | Dimensions |
|---|---|---|---|---|
| Main Level | Living Room | 4.8 m | 3.8 m | 4.8 m x 3.8 m |
| Main Level | Dining Room | 3.03 m | 3.8 m | 3.03 m x 3.8 m |
| Main Level | Kitchen | 6.1 m | 3.05 m | 6.1 m x 3.05 m |
| Upper Level | Primary Bedroom | 4.5 m | 3.05 m | 4.5 m x 3.05 m |
| Upper Level | Bedroom 2 | 3.9 m | 3.75 m | 3.9 m x 3.75 m |
| Upper Level | Bedroom 3 | 3 m | 2.75 m | 3 m x 2.75 m |
| Upper Level | Bedroom 4 | 4.3 m | 2.95 m | 4.3 m x 2.95 m |
| Upper Level | Bedroom 5 | 3 m | 2.75 m | 3 m x 2.75 m |
https://www.realtor.ca/real-estate/28601168/38-fallway-road-brampton-madoc-madoc

