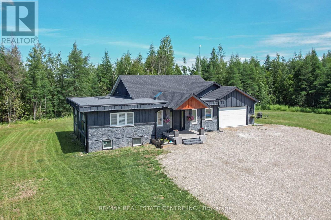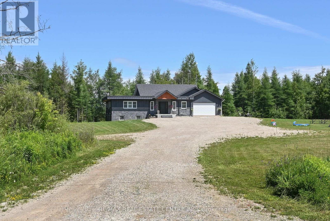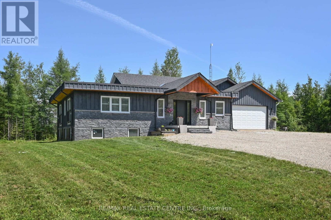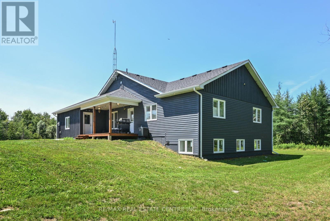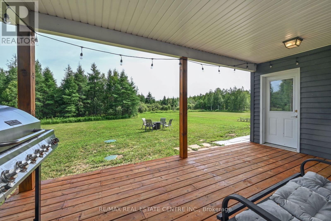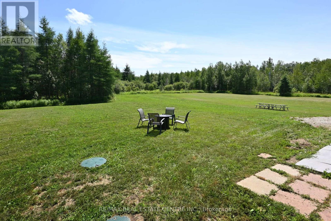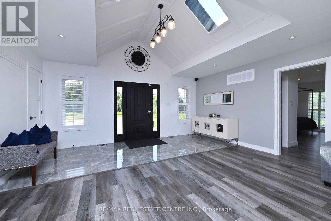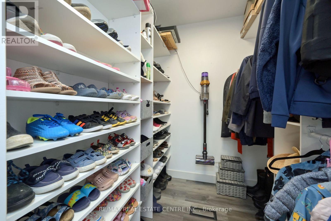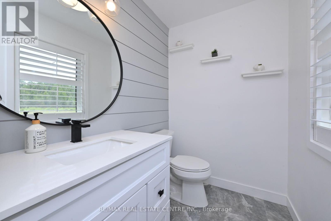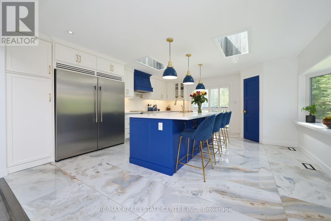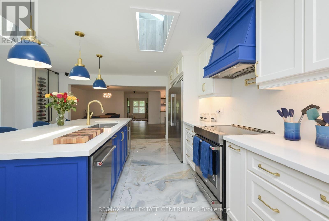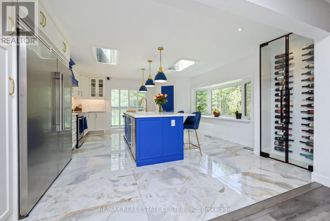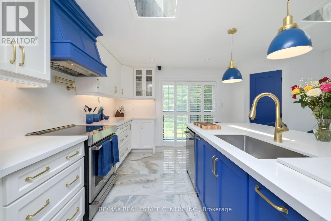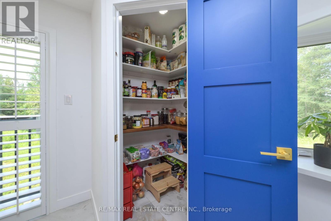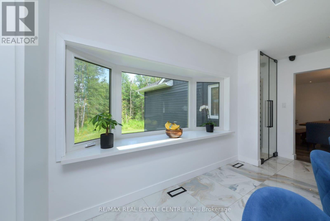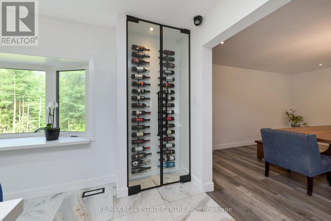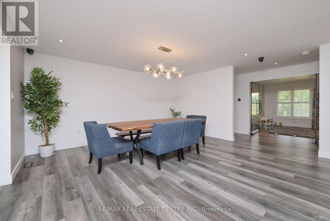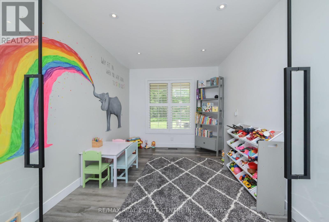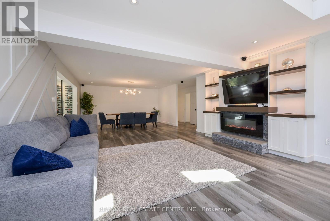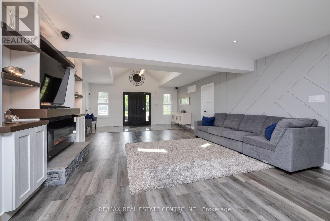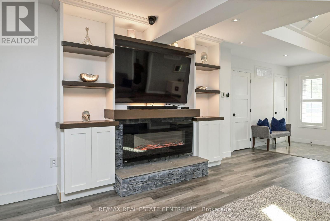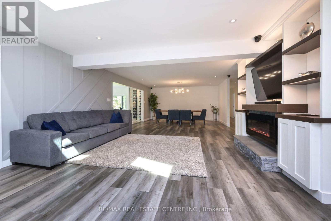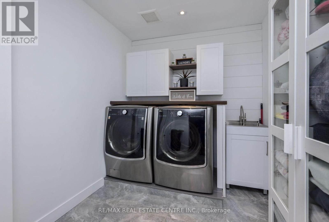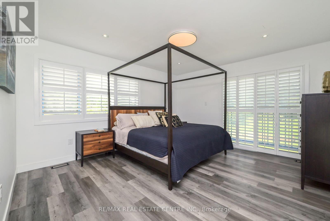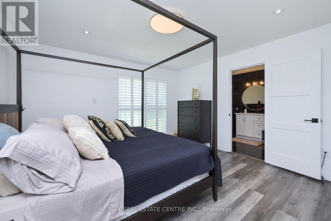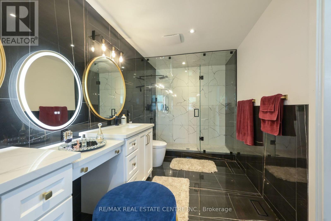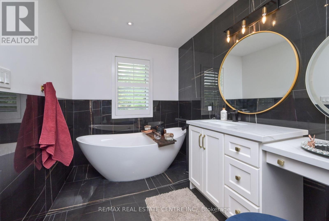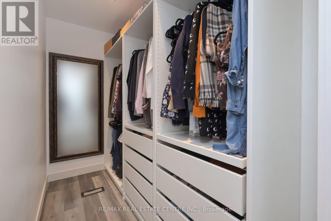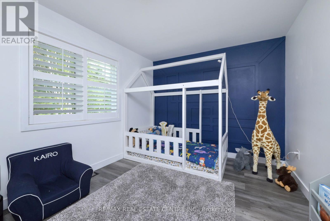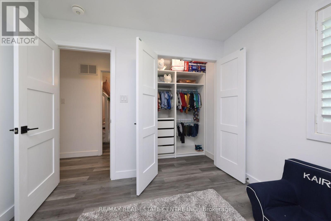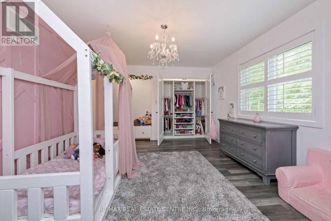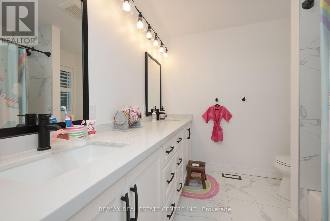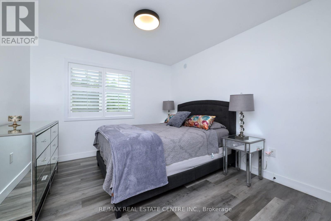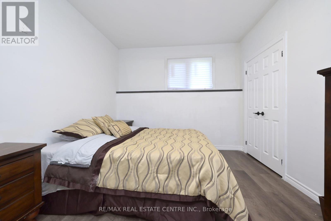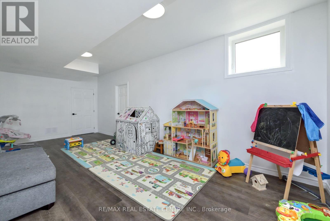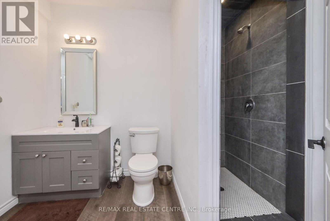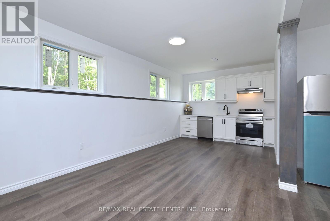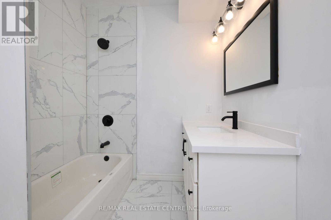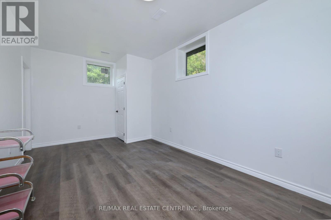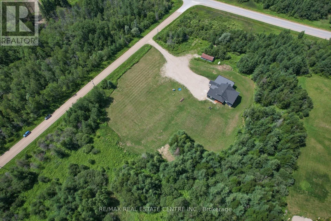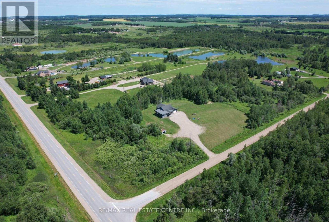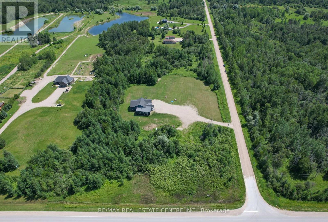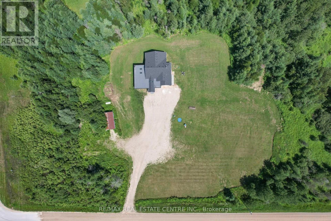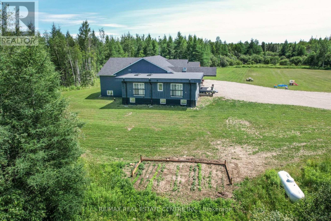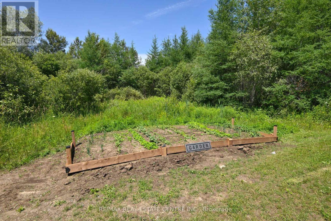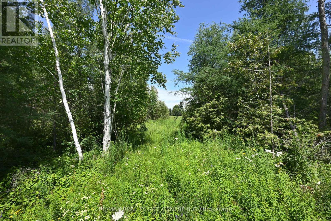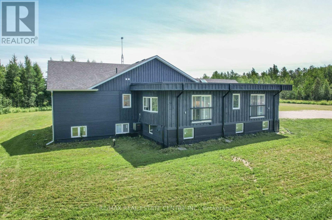Team Finora | Dan Kate and Jodie Finora | Niagara's Top Realtors | ReMax Niagara Realty Ltd.
375753 6th Line Amaranth, Ontario L9V 1K9
9 Bedroom
6 Bathroom
2,500 - 3,000 ft2
Bungalow
Fireplace
Central Air Conditioning
Forced Air
$1,599,000
Enjoy 5 private acres with a custom bungalow, ideal for multi-generational living or rental income. This home features 9 bedrooms, 6 bathrooms, 2 kitchens, and 2 laundry rooms. The main floor offers a spacious kitchen with an extra-large island, 5 bedrooms, 4 bathrooms, and laundry. The finished lower level includes 4 bedrooms, 2 bathrooms, laundry, kitchen, large windows, and a separate entrance. Conveniently located near recreation, library, worship, food, and hospital amenities. (id:61215)
Property Details
| MLS® Number | X12485642 |
| Property Type | Single Family |
| Community Name | Rural Amaranth |
| Amenities Near By | Schools |
| Community Features | School Bus |
| Equipment Type | Propane Tank |
| Features | Wooded Area, Conservation/green Belt, In-law Suite |
| Parking Space Total | 22 |
| Rental Equipment Type | Propane Tank |
| Structure | Drive Shed |
Building
| Bathroom Total | 6 |
| Bedrooms Above Ground | 5 |
| Bedrooms Below Ground | 4 |
| Bedrooms Total | 9 |
| Age | 6 To 15 Years |
| Amenities | Fireplace(s) |
| Appliances | Dishwasher, Dryer, Stove, Washer, Wine Fridge, Refrigerator |
| Architectural Style | Bungalow |
| Basement Development | Finished |
| Basement Features | Walk-up |
| Basement Type | N/a, N/a (finished) |
| Construction Style Attachment | Detached |
| Cooling Type | Central Air Conditioning |
| Exterior Finish | Wood, Stone |
| Fireplace Present | Yes |
| Fireplace Total | 1 |
| Flooring Type | Porcelain Tile |
| Foundation Type | Concrete, Insulated Concrete Forms |
| Half Bath Total | 1 |
| Heating Fuel | Propane |
| Heating Type | Forced Air |
| Stories Total | 1 |
| Size Interior | 2,500 - 3,000 Ft2 |
| Type | House |
Parking
| Attached Garage | |
| Garage |
Land
| Acreage | No |
| Land Amenities | Schools |
| Sewer | Septic System |
| Size Depth | 344 Ft |
| Size Frontage | 487 Ft ,3 In |
| Size Irregular | 487.3 X 344 Ft |
| Size Total Text | 487.3 X 344 Ft |
| Zoning Description | Agriculture |
Rooms
| Level | Type | Length | Width | Dimensions |
|---|---|---|---|---|
| Main Level | Primary Bedroom | 4.32 m | 4.01 m | 4.32 m x 4.01 m |
| Main Level | Bathroom | Measurements not available | ||
| Main Level | Bedroom 2 | 4.5 m | 3.73 m | 4.5 m x 3.73 m |
| Main Level | Bedroom 3 | 4.04 m | 3 m | 4.04 m x 3 m |
| Main Level | Bedroom 4 | 4.04 m | 3.07 m | 4.04 m x 3.07 m |
| Main Level | Bedroom 5 | 4.06 m | 2.69 m | 4.06 m x 2.69 m |
| Main Level | Kitchen | 5.82 m | 4.9 m | 5.82 m x 4.9 m |
| Main Level | Living Room | 4.93 m | 3.38 m | 4.93 m x 3.38 m |
| Main Level | Dining Room | 4.93 m | 4.88 m | 4.93 m x 4.88 m |
| Main Level | Laundry Room | 3.66 m | 2.2 m | 3.66 m x 2.2 m |
| Main Level | Foyer | 5.29 m | 3.33 m | 5.29 m x 3.33 m |
https://www.realtor.ca/real-estate/29039888/375753-6th-line-amaranth-rural-amaranth


