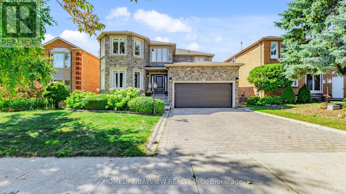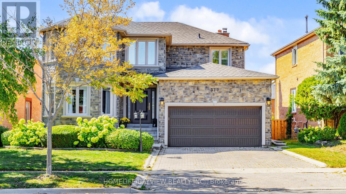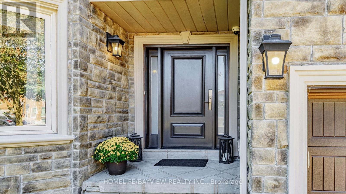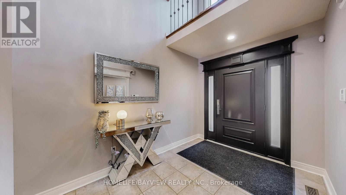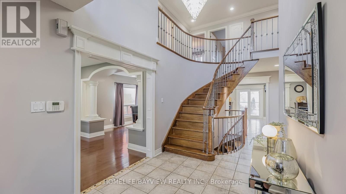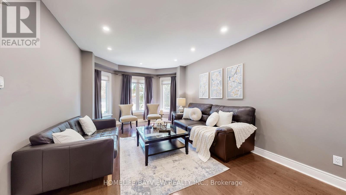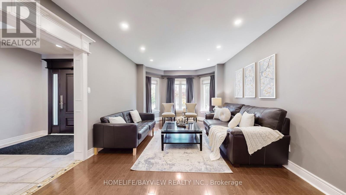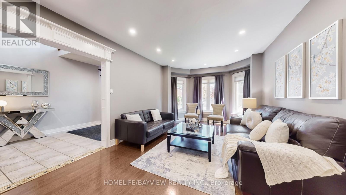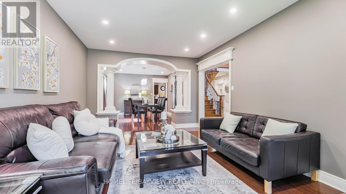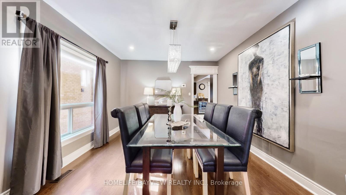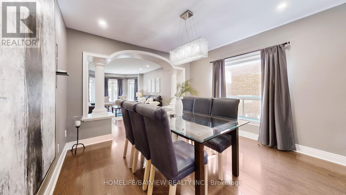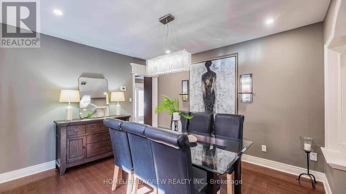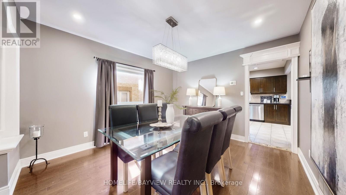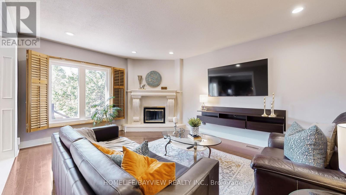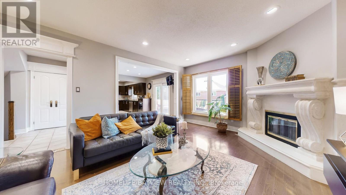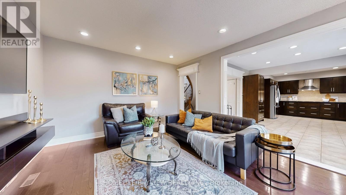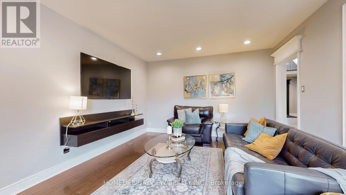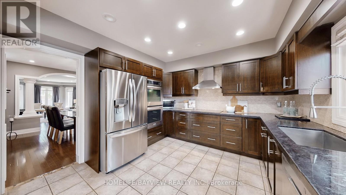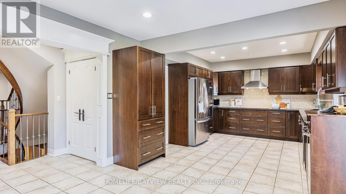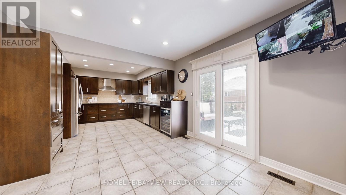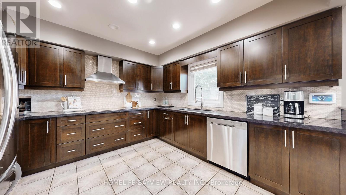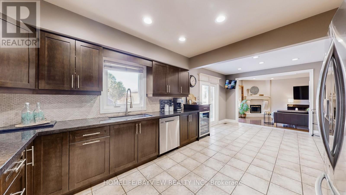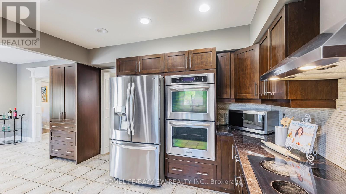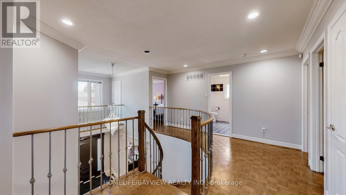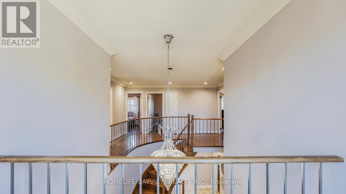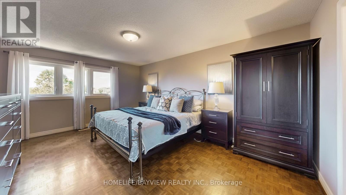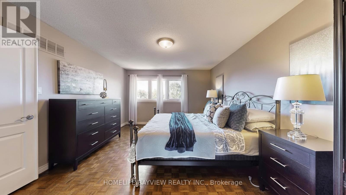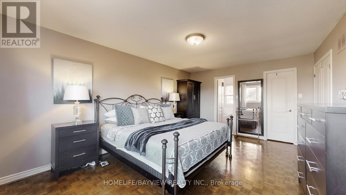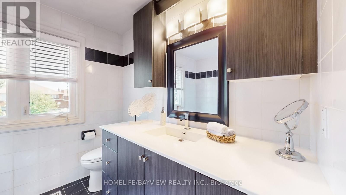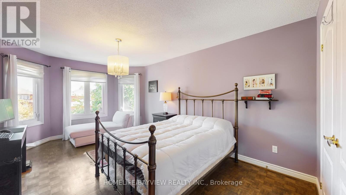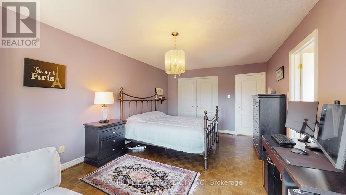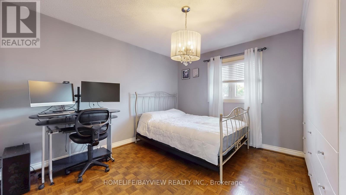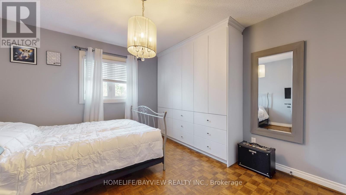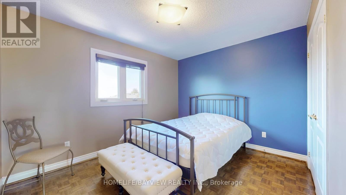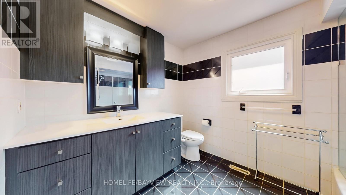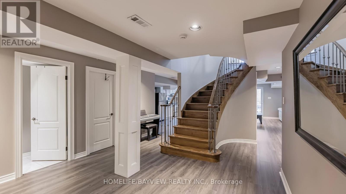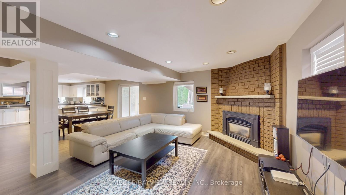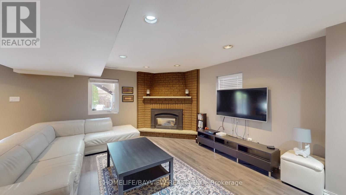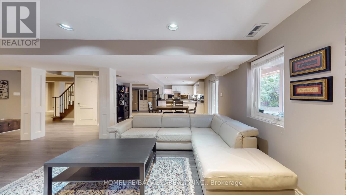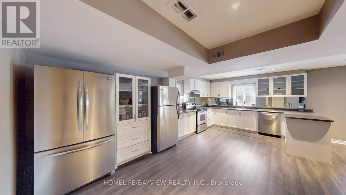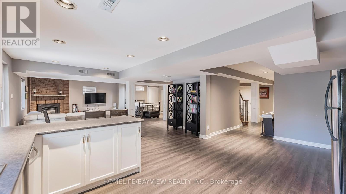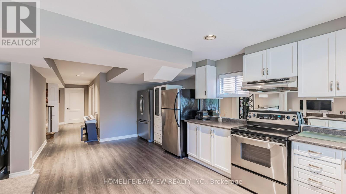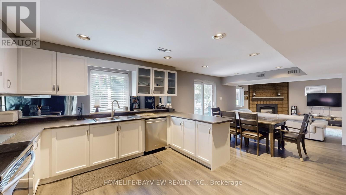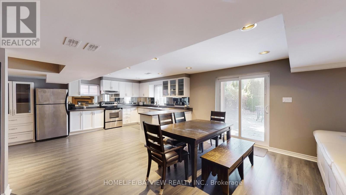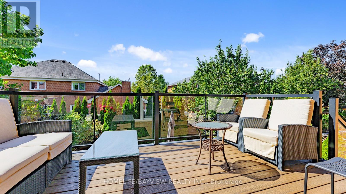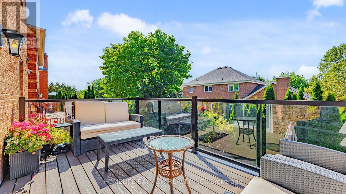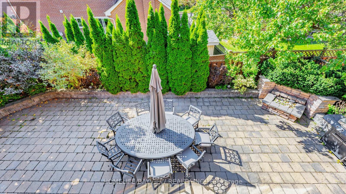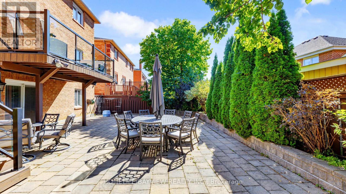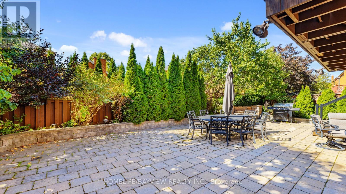4 Bedroom
4 Bathroom
2,500 - 3,000 ft2
Fireplace
Central Air Conditioning
Forced Air
$1,688,000
Excellent opportunity awaits in highly sought after Maple! Welcome to this beautifully upgraded sun-filled 4-bedroom detached home offering bright, open-concept living space, perfectly situated on a quiet, family-friendly street in one of Vaughans most desirable neighbourhoods. This home features a charming upgraded front elevation with Stone & Precast, Custom Front door w/side lights, Newer Double garage door. Fully Landscaped Front and Backyard with stone, Garden w/Perennials, Water Fountain and maintenance Free large Deck w/Glass Railings. High Ceiling Foyer to welcome you to an Open Concept Family home with wonderful Spiral Wood stairs w/metal picket Railings. Combined Living/Dining space w/ newer Hardwood Floor, Designer paint and Decorative Columns. Enjoy the spacious renovated kitchen with Pantry, plenty of cabinetry, Beverage Cooler and a generous open breakfast area connecting to Family room. A cozy corner Gas fireplace in the inviting family room that overlooks Backyard. Upstairs, you'll find generously sized bedrooms & Renovated baths.The finished Walk out basement offers incredible versatility with a second Full kitchen & Ss Appliances, Sitting area w/Gas Fire Place, Lots of windows, 3 Pcs Bath and storages perfect for extended family, or rental potential. (id:61215)
Property Details
|
MLS® Number
|
N12417410 |
|
Property Type
|
Single Family |
|
Community Name
|
Maple |
|
Equipment Type
|
Water Heater |
|
Parking Space Total
|
4 |
|
Rental Equipment Type
|
Water Heater |
Building
|
Bathroom Total
|
4 |
|
Bedrooms Above Ground
|
4 |
|
Bedrooms Total
|
4 |
|
Appliances
|
Central Vacuum, Cooktop, Stove |
|
Basement Development
|
Finished |
|
Basement Features
|
Walk Out |
|
Basement Type
|
N/a (finished) |
|
Construction Style Attachment
|
Detached |
|
Cooling Type
|
Central Air Conditioning |
|
Exterior Finish
|
Brick, Stone |
|
Fireplace Present
|
Yes |
|
Flooring Type
|
Laminate, Hardwood, Ceramic, Parquet |
|
Half Bath Total
|
1 |
|
Heating Fuel
|
Natural Gas |
|
Heating Type
|
Forced Air |
|
Stories Total
|
2 |
|
Size Interior
|
2,500 - 3,000 Ft2 |
|
Type
|
House |
|
Utility Water
|
Municipal Water |
Parking
Land
|
Acreage
|
No |
|
Sewer
|
Sanitary Sewer |
|
Size Depth
|
102 Ft ,9 In |
|
Size Frontage
|
50 Ft ,8 In |
|
Size Irregular
|
50.7 X 102.8 Ft |
|
Size Total Text
|
50.7 X 102.8 Ft |
Rooms
| Level |
Type |
Length |
Width |
Dimensions |
|
Lower Level |
Kitchen |
4.27 m |
3.65 m |
4.27 m x 3.65 m |
|
Lower Level |
Recreational, Games Room |
7.62 m |
4.57 m |
7.62 m x 4.57 m |
|
Main Level |
Living Room |
5.18 m |
3.5 m |
5.18 m x 3.5 m |
|
Main Level |
Dining Room |
3.96 m |
3.5 m |
3.96 m x 3.5 m |
|
Main Level |
Family Room |
5.18 m |
3.5 m |
5.18 m x 3.5 m |
|
Main Level |
Kitchen |
4.27 m |
2.59 m |
4.27 m x 2.59 m |
|
Main Level |
Eating Area |
3.81 m |
2.59 m |
3.81 m x 2.59 m |
|
Upper Level |
Primary Bedroom |
4.88 m |
3.81 m |
4.88 m x 3.81 m |
|
Upper Level |
Bedroom 2 |
5.18 m |
3.38 m |
5.18 m x 3.38 m |
|
Upper Level |
Bedroom 3 |
3.56 m |
2.45 m |
3.56 m x 2.45 m |
|
Upper Level |
Bedroom 4 |
3.65 m |
3.5 m |
3.65 m x 3.5 m |
https://www.realtor.ca/real-estate/28892773/372-greenock-drive-vaughan-maple-maple

