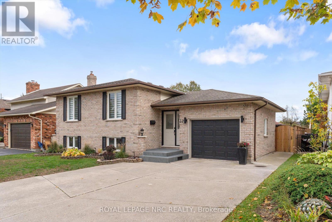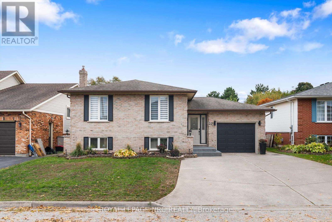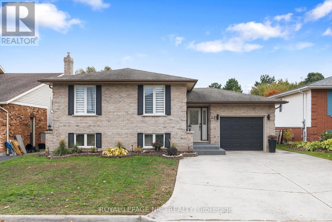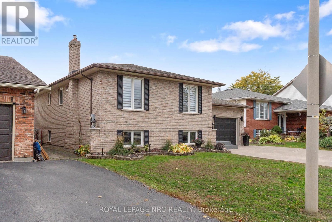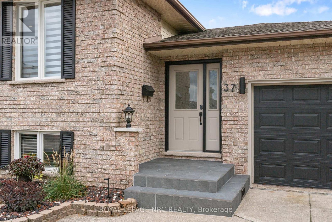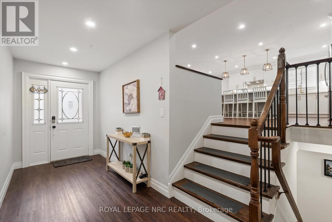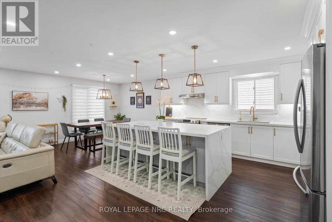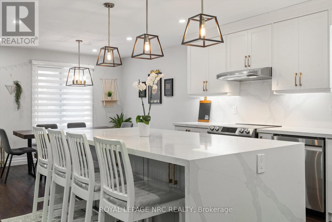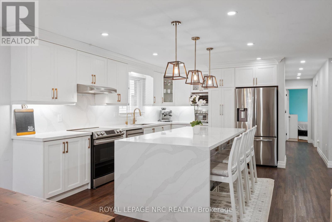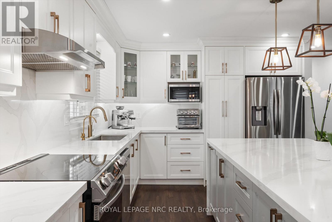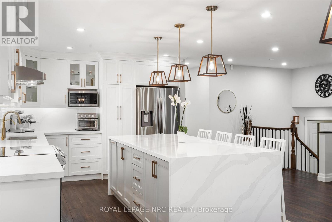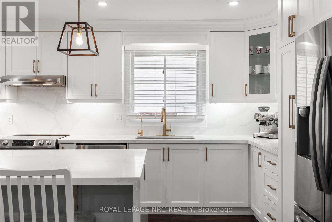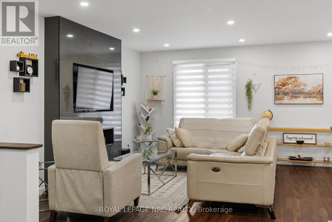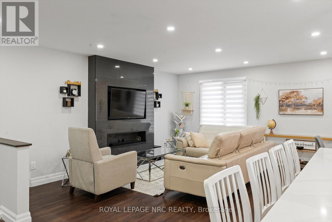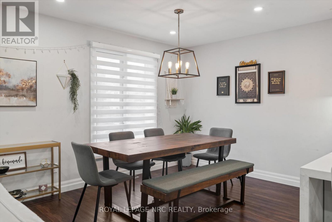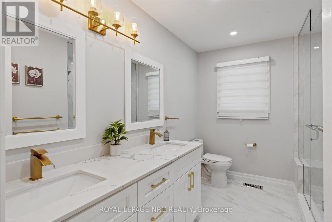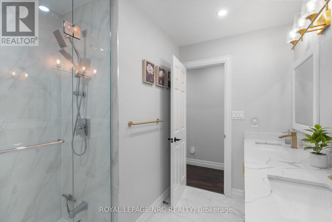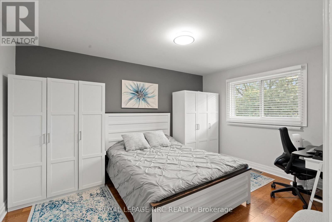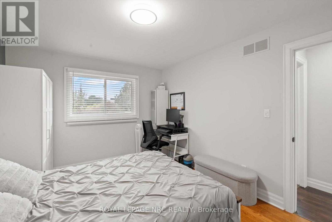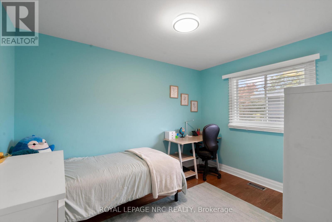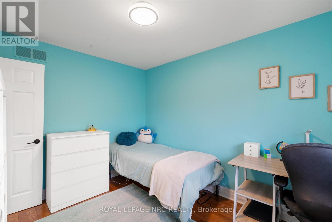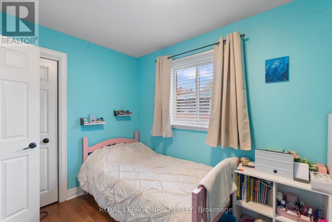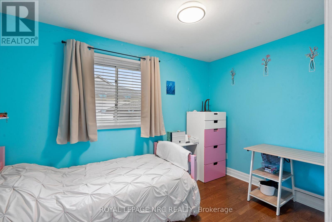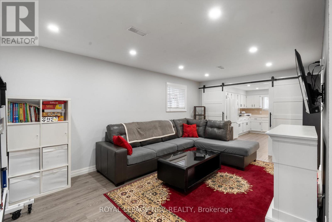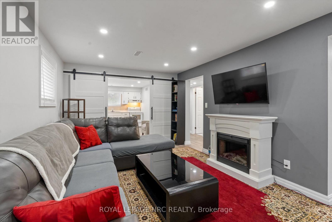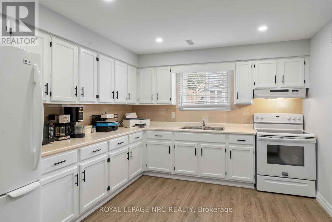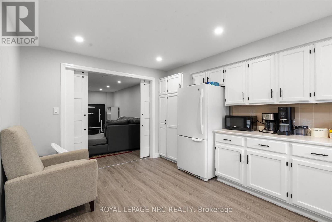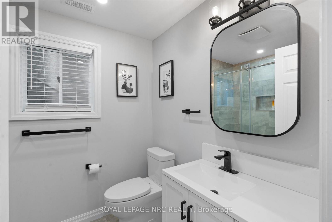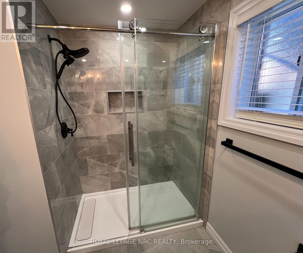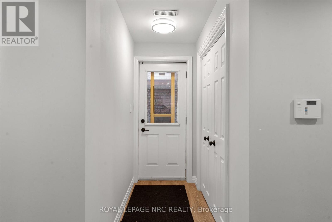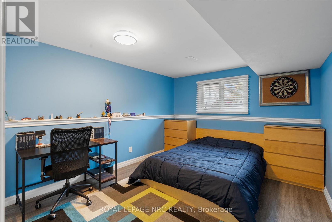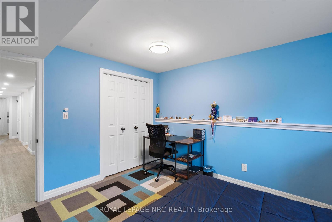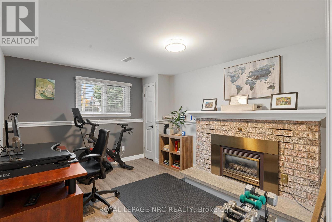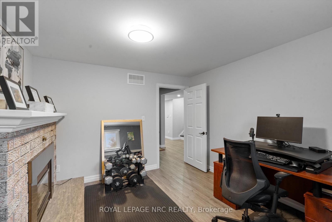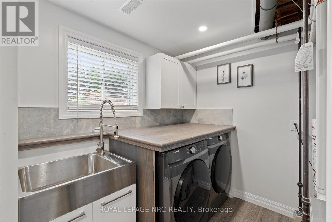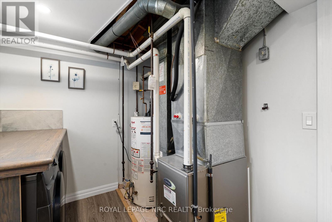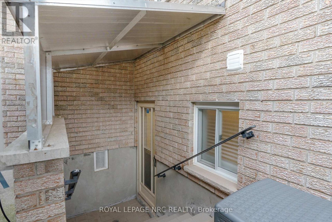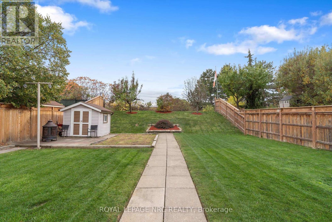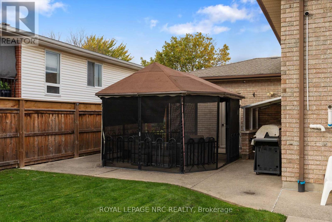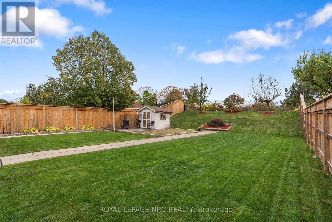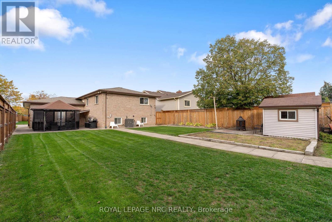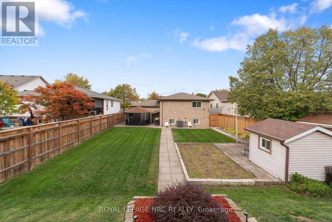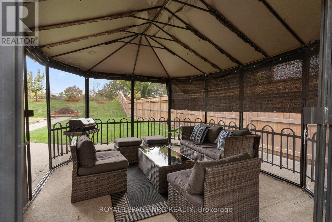5 Bedroom
2 Bathroom
1,100 - 1,500 ft2
Raised Bungalow
Fireplace
Central Air Conditioning
Forced Air
$879,900
It's All Here! Everything on the wish list.....Fantastic neighbourhood, deep lot, 2nd suite plus stylish open concept layout. This bi-level home is updated throughout! Enter the spacious 17' x 6' foyer offering lots of room for coat & shoe storage, entrance to the garage & privacy for the main level from the front entrance. The open concept kitchen, living, dining room measures 24'4" x 22'4" & features a stunning white kitchen with Quartz counters, island with seating, gold coloured accents, deep sink, pantry cabinets & stainless steel appliances. Three bedrooms on the main floor and a renovated bathroom with double shower with glass doors, 2 sinks & black accents. The lower level features a huge kitchen with barn door that separates this area from the family room. A 4th bedroom plus an office with a gas fireplace and a laundry room with wood counter that can be easily removed to access the washer & dryer. This level has a separate outside entrance that makes it a practical choice for in-law accommodations with some separation. The completely fenced rear yard is 165 ft. deep and offers a tool shed, vegetable garden & patio with a screened in gazebo. Situated in a desirable school district, close to the hospital & SMART shopping district. Easy access to the QEW & Hwy 406. (id:61215)
Property Details
|
MLS® Number
|
X12486801 |
|
Property Type
|
Single Family |
|
Community Name
|
453 - Grapeview |
|
Amenities Near By
|
Park, Place Of Worship, Schools |
|
Equipment Type
|
Water Heater - Gas, Water Heater |
|
Features
|
Level Lot, Rolling, Level, Carpet Free |
|
Parking Space Total
|
3 |
|
Rental Equipment Type
|
Water Heater - Gas, Water Heater |
|
Structure
|
Shed |
Building
|
Bathroom Total
|
2 |
|
Bedrooms Above Ground
|
3 |
|
Bedrooms Below Ground
|
2 |
|
Bedrooms Total
|
5 |
|
Age
|
31 To 50 Years |
|
Amenities
|
Fireplace(s) |
|
Appliances
|
Garage Door Opener Remote(s), Central Vacuum, Dishwasher, Dryer, Garage Door Opener, Two Stoves, Washer, Two Refrigerators |
|
Architectural Style
|
Raised Bungalow |
|
Basement Development
|
Finished |
|
Basement Features
|
Walk Out, Separate Entrance, Walk-up |
|
Basement Type
|
N/a (finished), N/a, N/a |
|
Construction Style Attachment
|
Detached |
|
Cooling Type
|
Central Air Conditioning |
|
Exterior Finish
|
Brick |
|
Fire Protection
|
Smoke Detectors |
|
Fireplace Present
|
Yes |
|
Fireplace Total
|
1 |
|
Flooring Type
|
Hardwood |
|
Foundation Type
|
Concrete |
|
Heating Fuel
|
Natural Gas |
|
Heating Type
|
Forced Air |
|
Stories Total
|
1 |
|
Size Interior
|
1,100 - 1,500 Ft2 |
|
Type
|
House |
|
Utility Water
|
Municipal Water |
Parking
|
Attached Garage
|
|
|
Garage
|
|
|
Inside Entry
|
|
Land
|
Acreage
|
No |
|
Fence Type
|
Fully Fenced, Fenced Yard |
|
Land Amenities
|
Park, Place Of Worship, Schools |
|
Sewer
|
Sanitary Sewer |
|
Size Depth
|
165 Ft ,4 In |
|
Size Frontage
|
50 Ft |
|
Size Irregular
|
50 X 165.4 Ft |
|
Size Total Text
|
50 X 165.4 Ft |
Rooms
| Level |
Type |
Length |
Width |
Dimensions |
|
Lower Level |
Family Room |
5.495 m |
3.328 m |
5.495 m x 3.328 m |
|
Lower Level |
Kitchen |
4587 m |
3.328 m |
4587 m x 3.328 m |
|
Lower Level |
Laundry Room |
3.223 m |
2.561 m |
3.223 m x 2.561 m |
|
Lower Level |
Bathroom |
2.406 m |
1.92 m |
2.406 m x 1.92 m |
|
Lower Level |
Bedroom 4 |
3.972 m |
3.403 m |
3.972 m x 3.403 m |
|
Lower Level |
Bedroom 5 |
3.925 m |
3.33 m |
3.925 m x 3.33 m |
|
Main Level |
Kitchen |
4.633 m |
3.442 m |
4.633 m x 3.442 m |
|
Main Level |
Dining Room |
3.558 m |
2.849 m |
3.558 m x 2.849 m |
|
Main Level |
Living Room |
4.955 m |
3.39 m |
4.955 m x 3.39 m |
|
Main Level |
Foyer |
5.209 m |
1.803 m |
5.209 m x 1.803 m |
|
Main Level |
Primary Bedroom |
4.284 m |
3.227 m |
4.284 m x 3.227 m |
|
Main Level |
Bedroom 2 |
3.524 m |
2.81 m |
3.524 m x 2.81 m |
|
Main Level |
Bedroom 3 |
3.5 m |
2.421 m |
3.5 m x 2.421 m |
|
Main Level |
Bathroom |
2.473 m |
3.233 m |
2.473 m x 3.233 m |
https://www.realtor.ca/real-estate/29042194/37-west-farmington-drive-st-catharines-grapeview-453-grapeview

