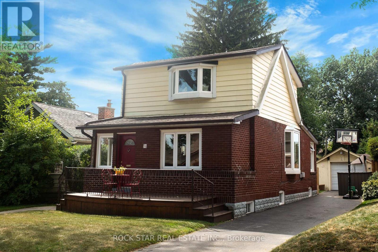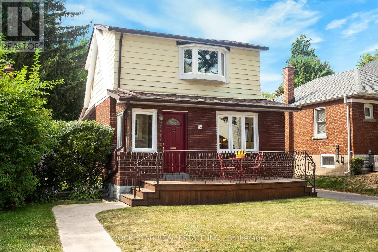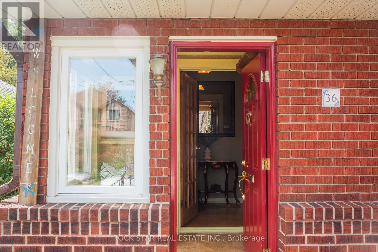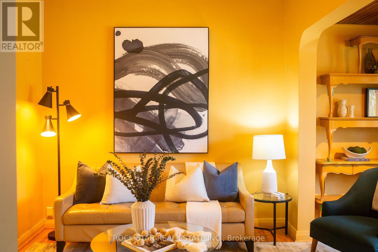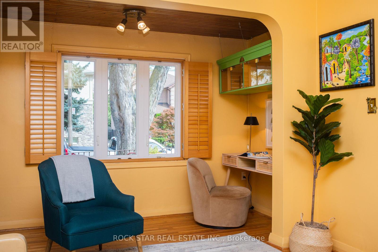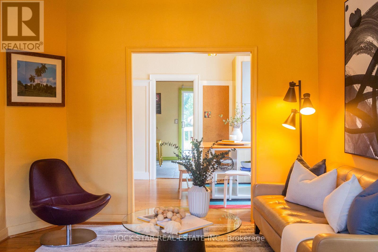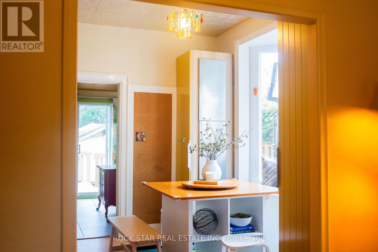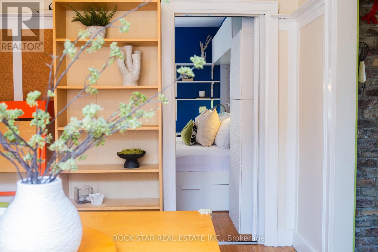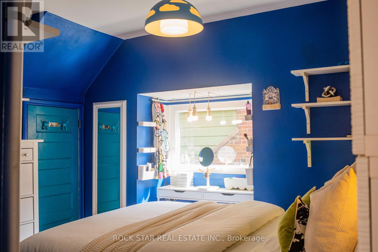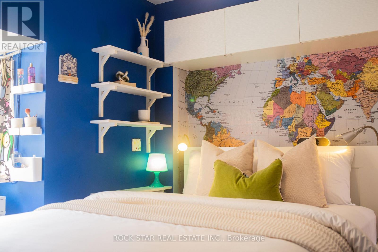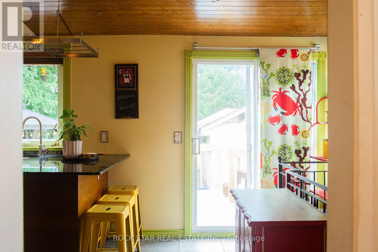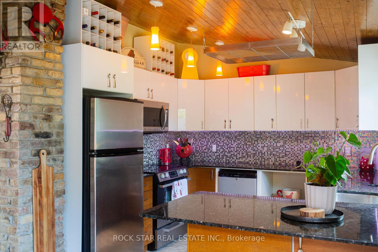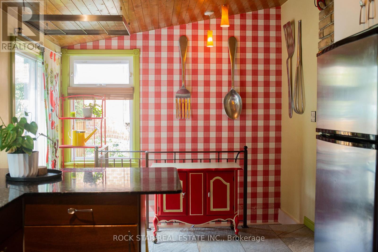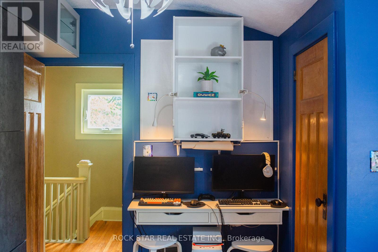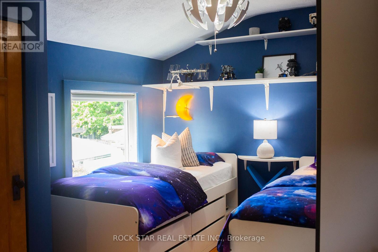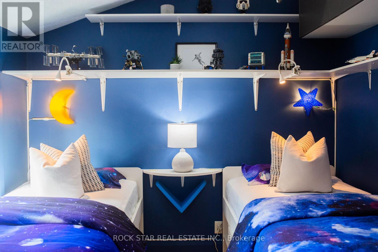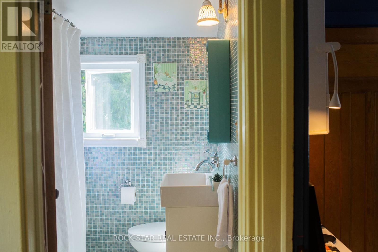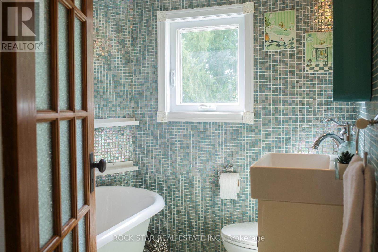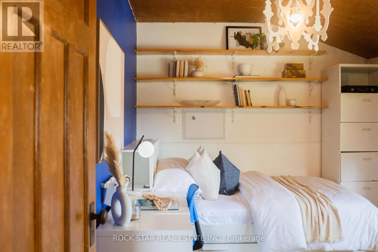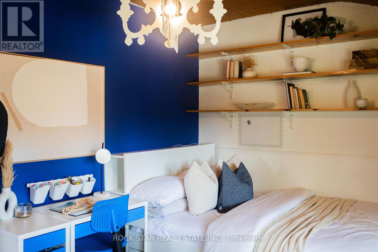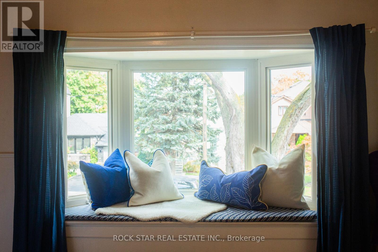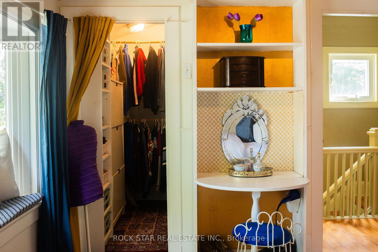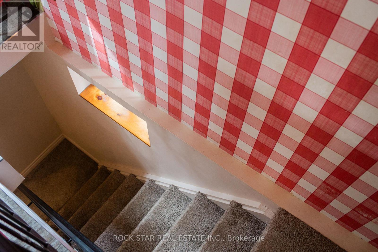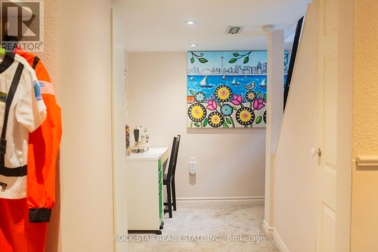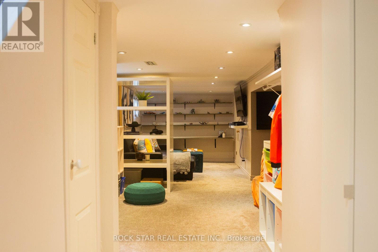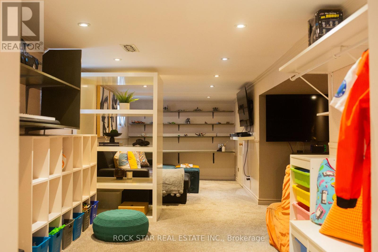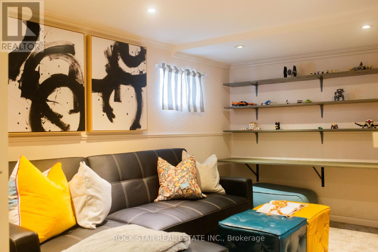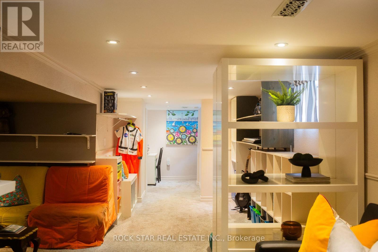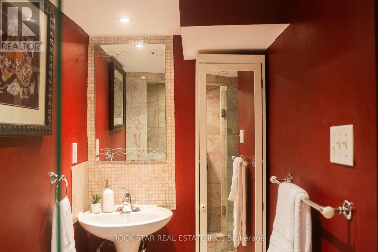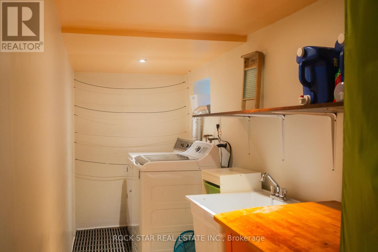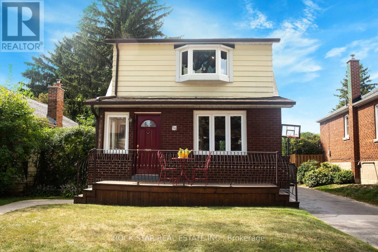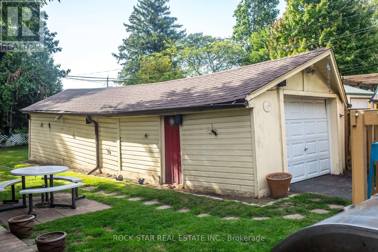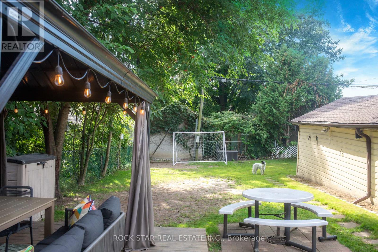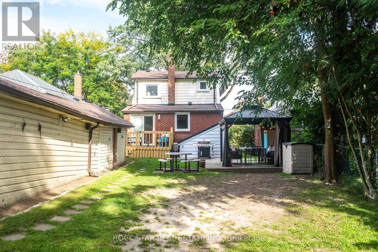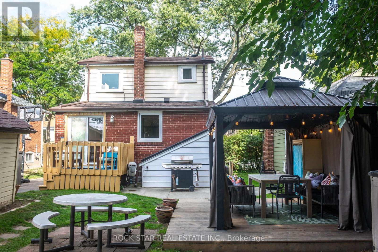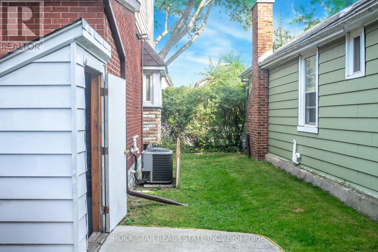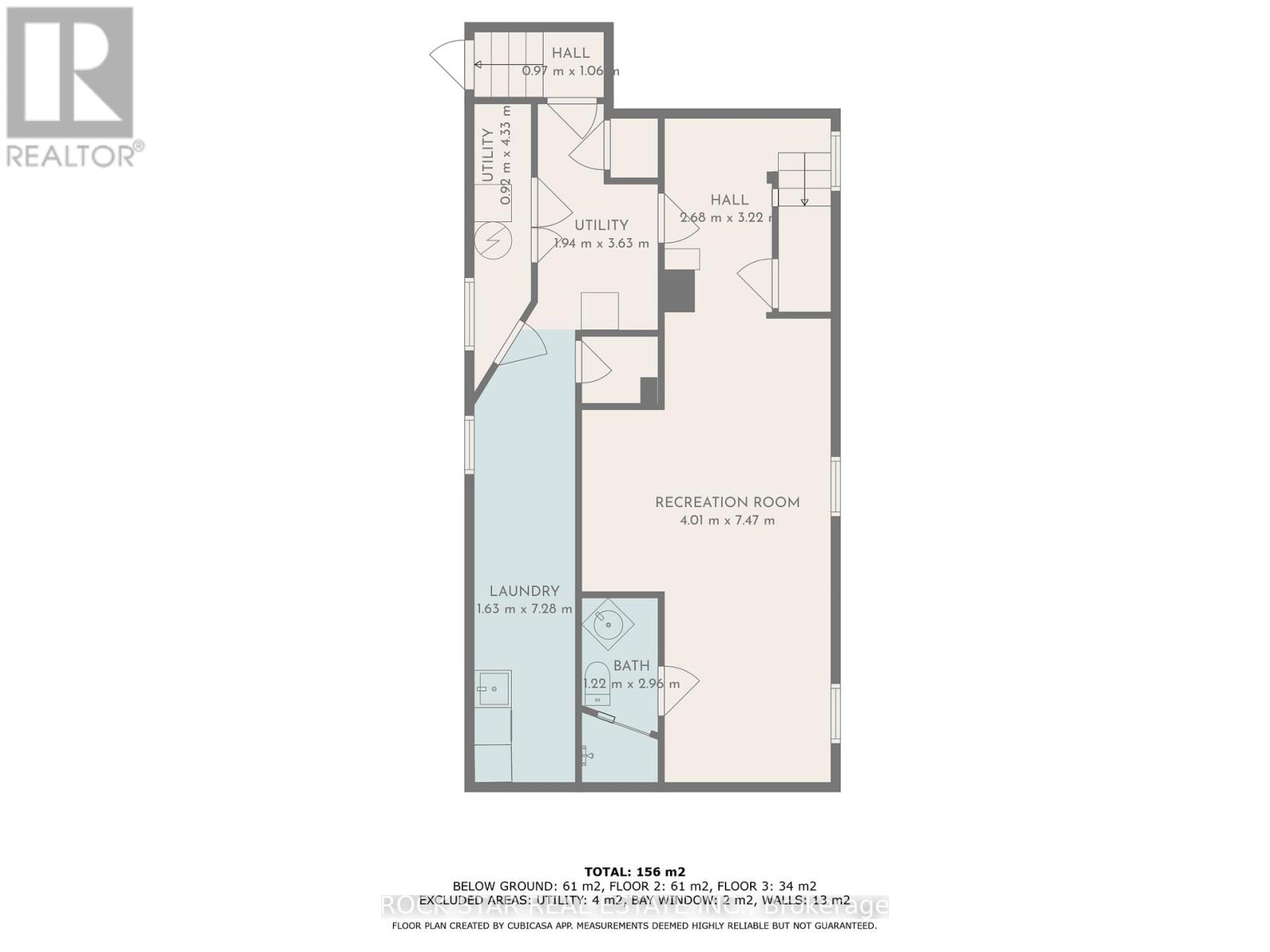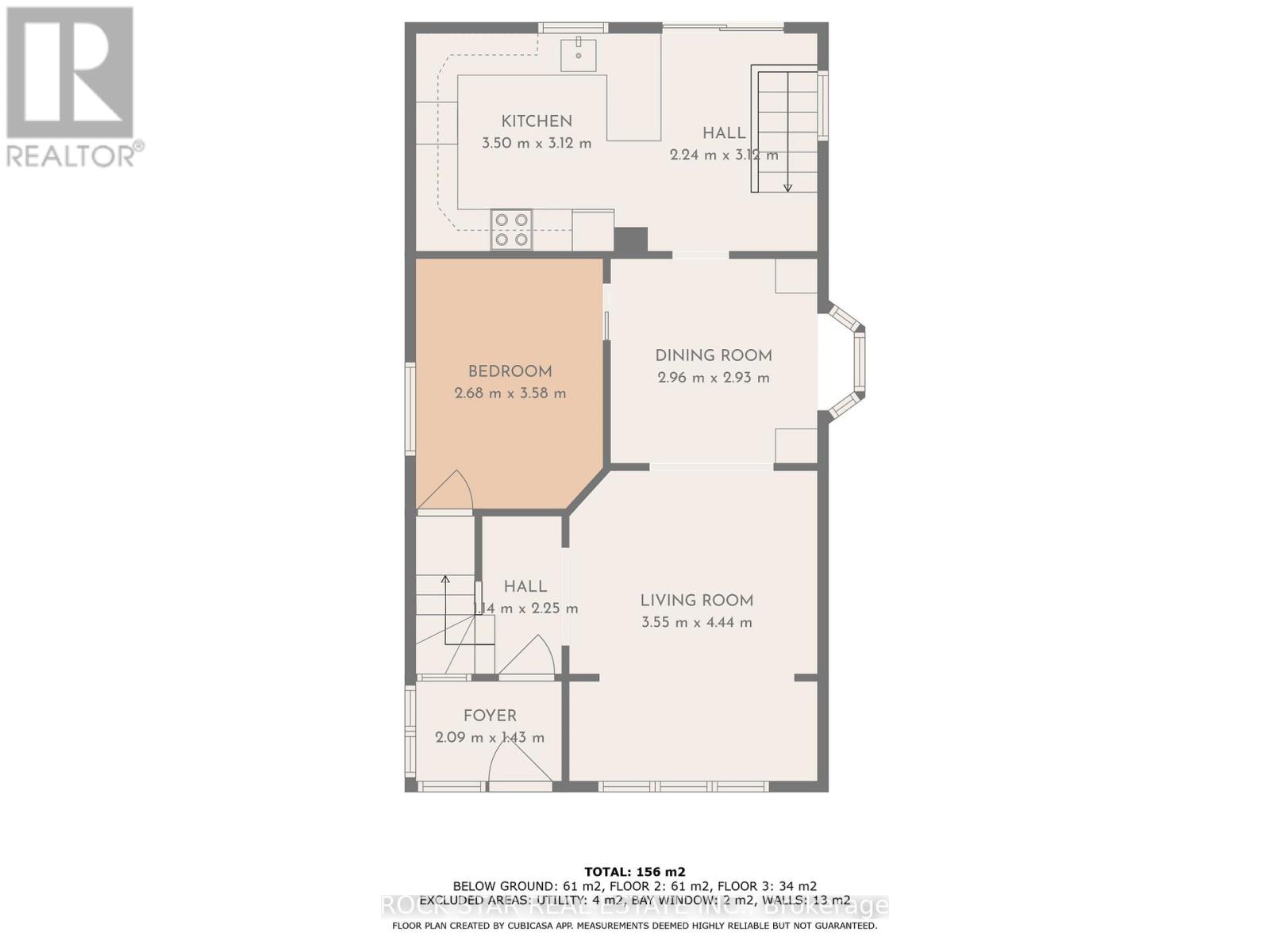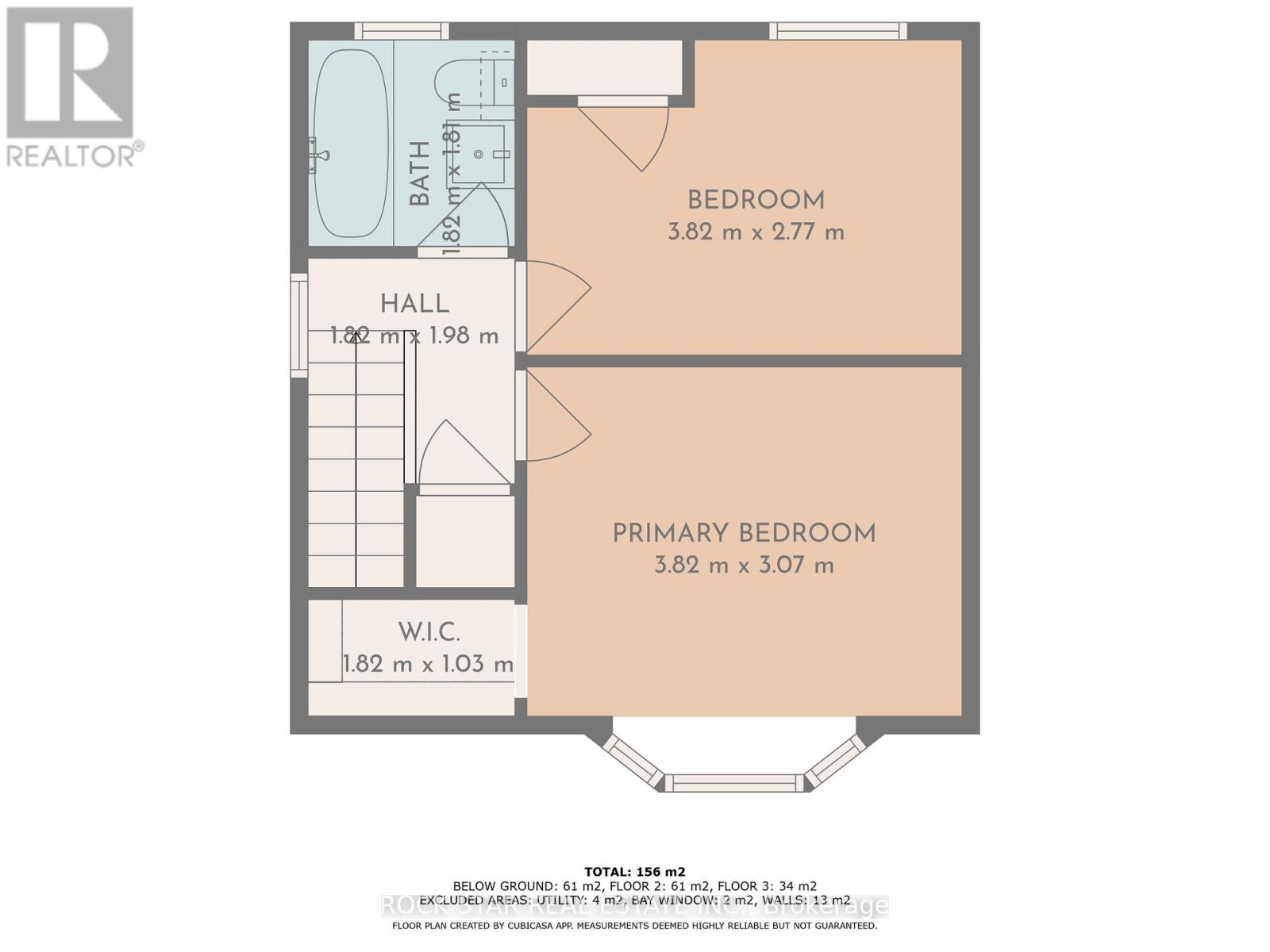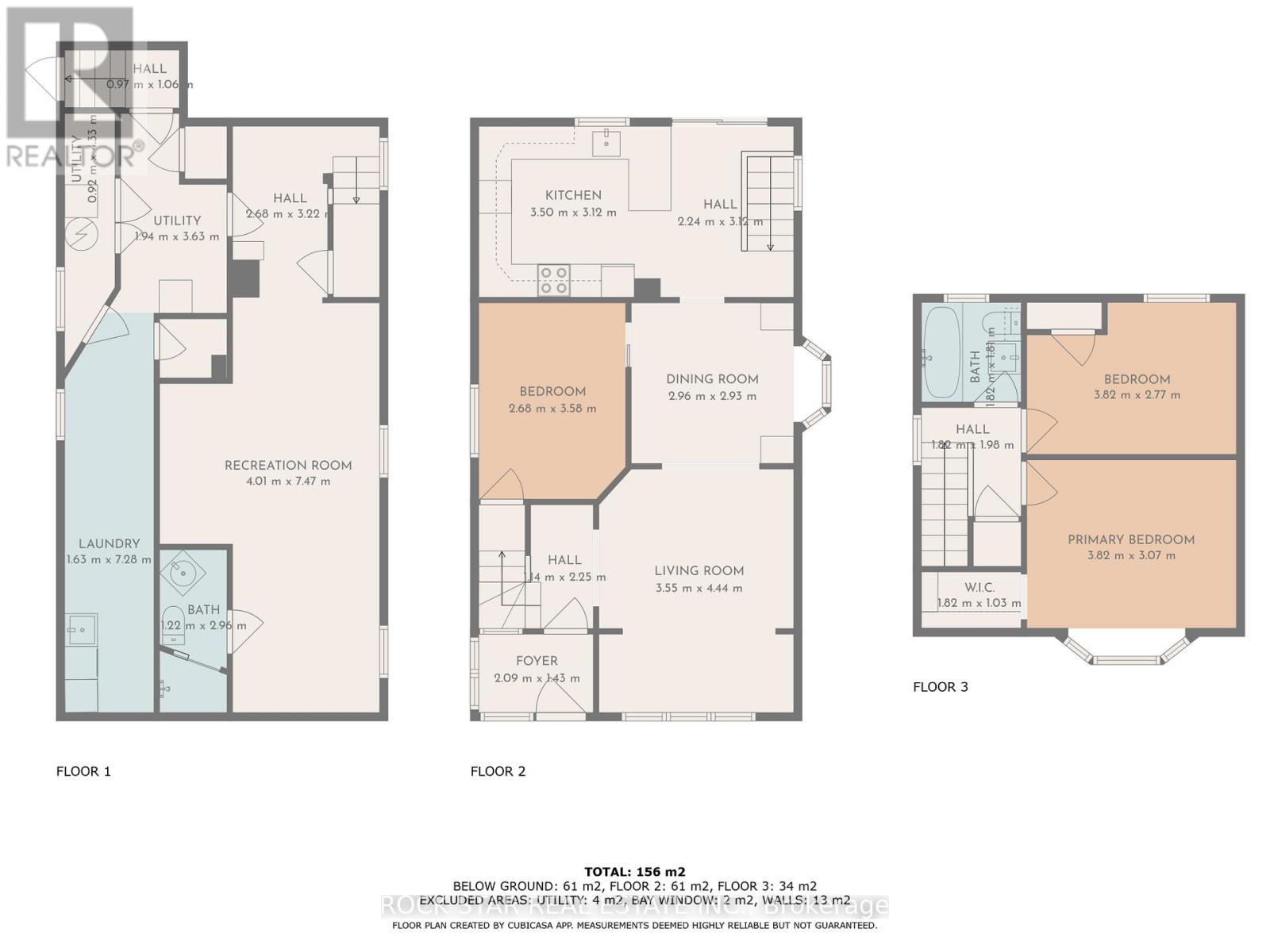36 Frances Avenue
Toronto, Ontario M8Y 3K9
3 Bedroom
2 Bathroom
1,500 - 2,000 ft2
Central Air Conditioning
Forced Air
Landscaped
$1,299,000
Endless potential on a rare 40' x 140' lot! Detached garage offers options for a studio, workshop or garden suite. The lot provides room to expand or create a backyard oasis. Walking distance to Lake Ontario, Stores, Trails and Parks, with easy access to Top Schools, Downtown, Airport and Major Highways. Ideal for homeowners seeking space, investors or those dreaming of a customizable property in a highly desirable, convenient location. (id:61215)
Property Details
MLS® Number
W12412565
Property Type
Single Family
Community Name
Stonegate-Queensway
Amenities Near By
Public Transit, Schools, Park
Equipment Type
Water Heater
Features
Gazebo, In-law Suite
Parking Space Total
7
Rental Equipment Type
Water Heater
Structure
Porch, Deck, Patio(s)
Building
Bathroom Total
2
Bedrooms Above Ground
3
Bedrooms Total
3
Appliances
Dishwasher, Dryer, Microwave, Oven, Stove, Washer, Refrigerator
Basement Development
Finished
Basement Features
Separate Entrance
Basement Type
N/a (finished)
Construction Style Attachment
Detached
Cooling Type
Central Air Conditioning
Exterior Finish
Aluminum Siding, Brick
Fire Protection
Smoke Detectors
Flooring Type
Hardwood, Tile, Carpeted
Foundation Type
Block
Heating Fuel
Natural Gas
Heating Type
Forced Air
Stories Total
2
Size Interior
1,500 - 2,000 Ft2
Type
House
Utility Water
Municipal Water
Parking
Land
Acreage
No
Fence Type
Partially Fenced, Fenced Yard
Land Amenities
Public Transit, Schools, Park
Landscape Features
Landscaped
Sewer
Sanitary Sewer
Size Depth
140 Ft
Size Frontage
40 Ft
Size Irregular
40 X 140 Ft
Size Total Text
40 X 140 Ft
Rooms
Level
Type
Length
Width
Dimensions
Second Level
Primary Bedroom
3.82 m
3.07 m
3.82 m x 3.07 m
Second Level
Bedroom 2
3.82 m
2.77 m
3.82 m x 2.77 m
Second Level
Bathroom
1.81 m
1.82 m
1.81 m x 1.82 m
Basement
Recreational, Games Room
7.47 m
4.01 m
7.47 m x 4.01 m
Basement
Bathroom
2.95 m
1.22 m
2.95 m x 1.22 m
Main Level
Living Room
4.44 m
3.55 m
4.44 m x 3.55 m
Main Level
Dining Room
2.96 m
2.93 m
2.96 m x 2.93 m
Main Level
Kitchen
3.5 m
3.12 m
3.5 m x 3.12 m
Main Level
Bedroom
3.58 m
2.68 m
3.58 m x 2.68 m
https://www.realtor.ca/real-estate/28882582/36-frances-avenue-toronto-stonegate-queensway-stonegate-queensway

