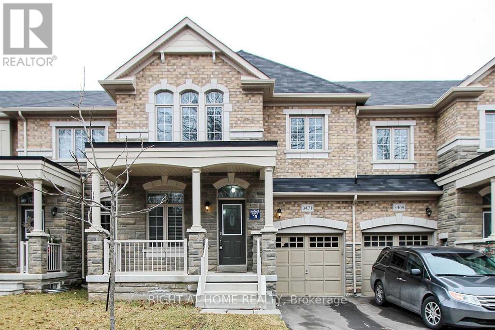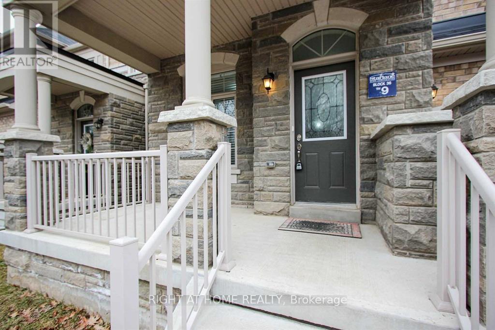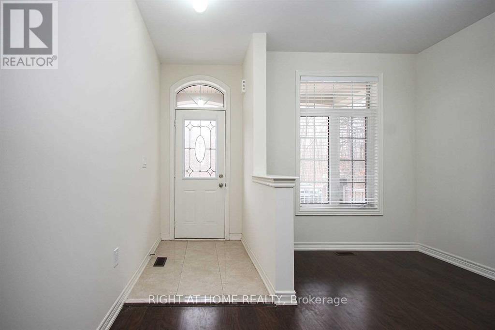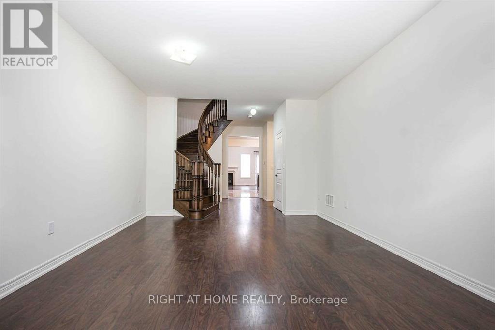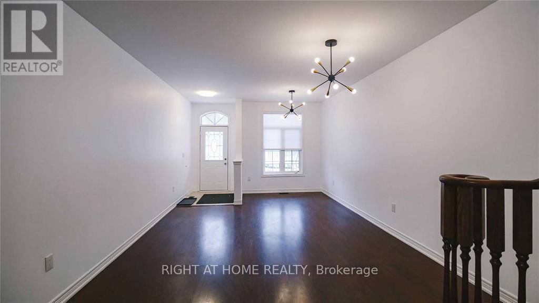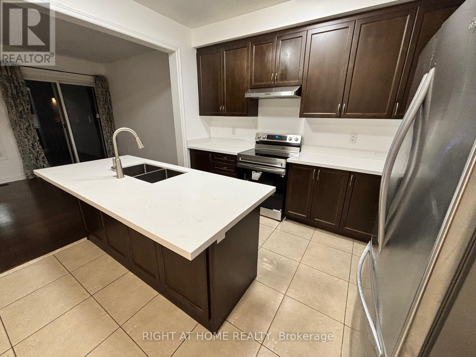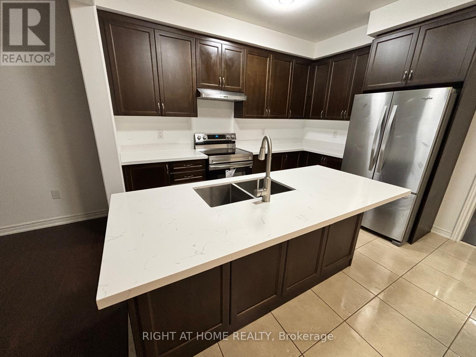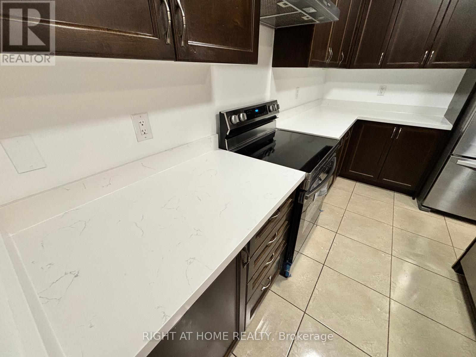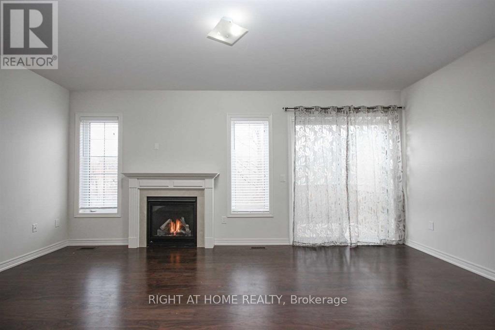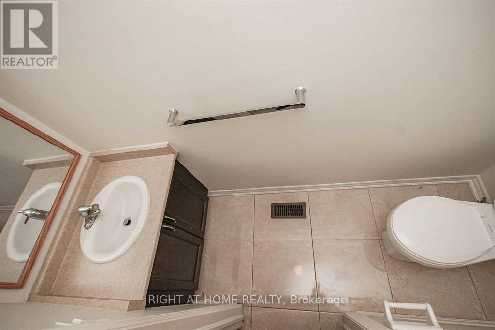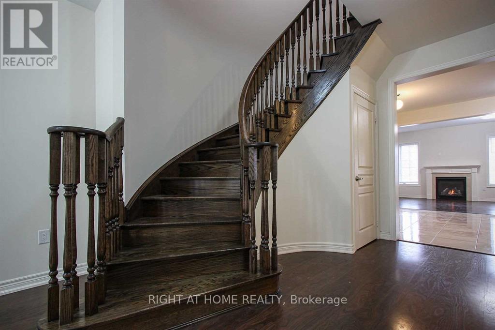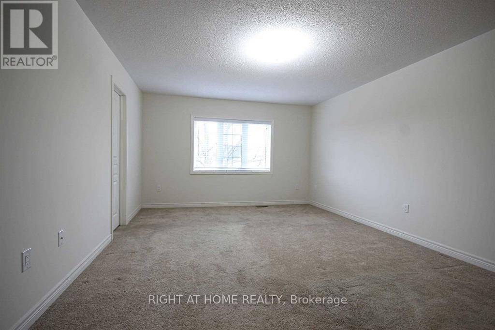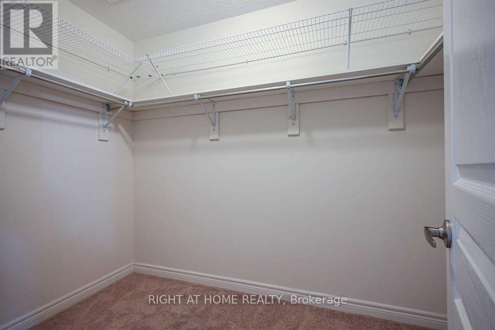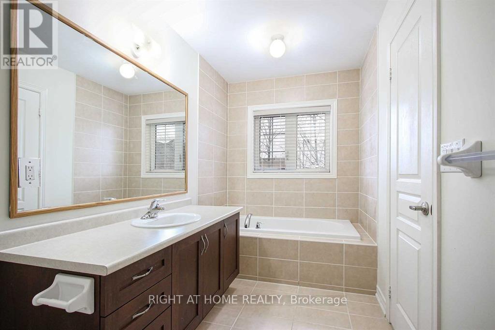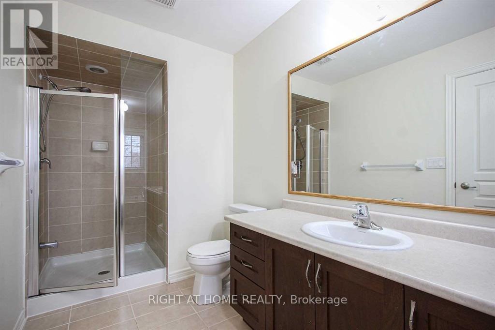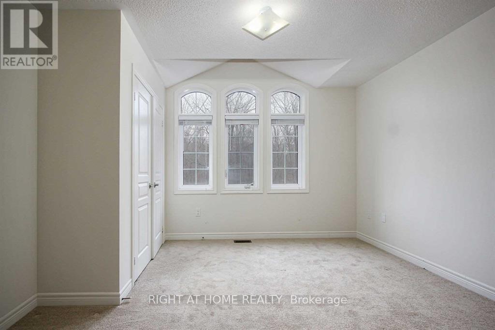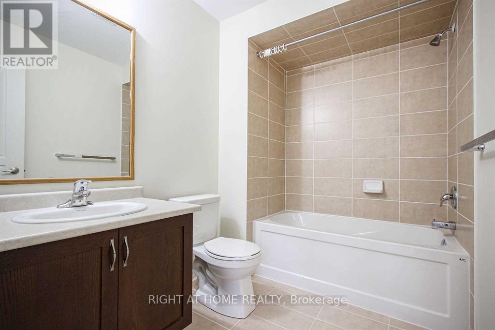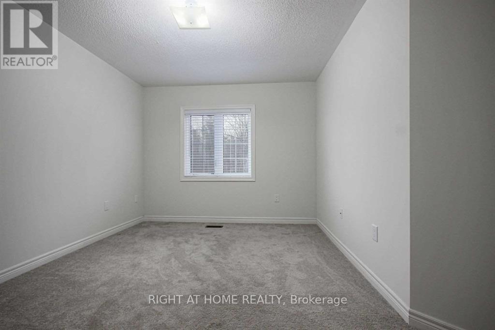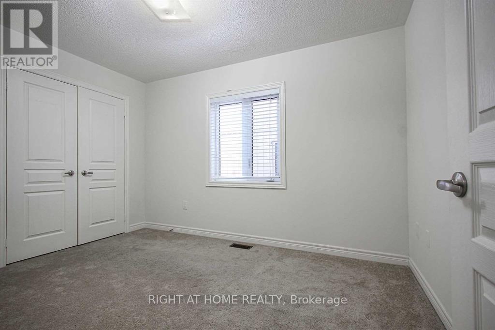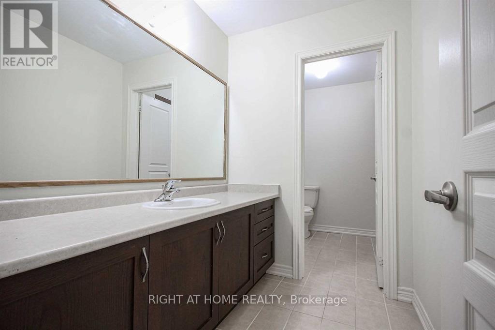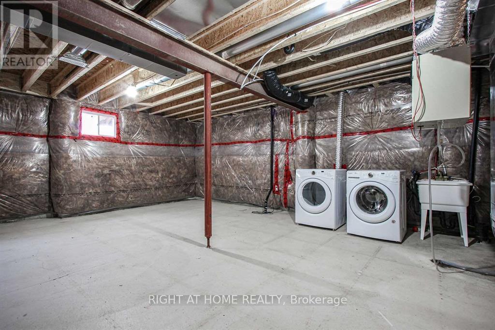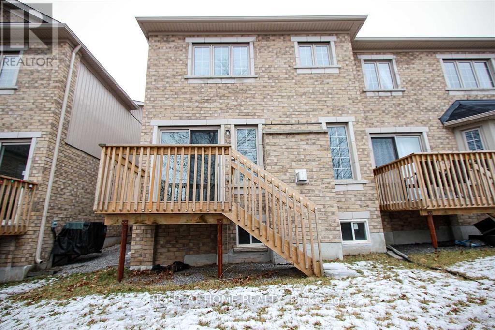3471 Fourth Line
Oakville, Ontario L6M 4K6
4 Bedroom
4 Bathroom
2,000 - 2,500 ft2
Fireplace
Central Air Conditioning, Air Exchanger
Forced Air
$3,700 Monthly
Executive Town House 4 Bdrms, 3.5 Bath 2345 Sq Ft. Freshly Painted. 9 Ft Flat Ceiling In The Main Floor, Two Masters In The Second Floor, Open Concept Design, Separate Family Room From Living Room, Gas Fireplace, Access To The Yard From The Garage. Upgraded Kitchen And Washrooms Cabinets And Ceramics, Stainless Steel Appliances & All Light Fixtures. (id:61215)
Property Details
MLS® Number
W12335153
Property Type
Single Family
Community Name
1016 - SH Sixteen Hollow
Features
In Suite Laundry
Parking Space Total
2
Building
Bathroom Total
4
Bedrooms Above Ground
4
Bedrooms Total
4
Amenities
Fireplace(s)
Basement Type
Full
Construction Style Attachment
Attached
Cooling Type
Central Air Conditioning, Air Exchanger
Exterior Finish
Brick, Stone
Fireplace Present
Yes
Flooring Type
Laminate, Ceramic
Foundation Type
Poured Concrete
Half Bath Total
1
Heating Fuel
Natural Gas
Heating Type
Forced Air
Stories Total
2
Size Interior
2,000 - 2,500 Ft2
Type
Row / Townhouse
Utility Water
Municipal Water
Parking
Land
Acreage
No
Sewer
Sanitary Sewer
Size Depth
98 Ft
Size Frontage
24 Ft
Size Irregular
24 X 98 Ft
Size Total Text
24 X 98 Ft
Rooms
Level
Type
Length
Width
Dimensions
Second Level
Primary Bedroom
5.49 m
3.96 m
5.49 m x 3.96 m
Second Level
Bedroom 2
3.96 m
3.84 m
3.96 m x 3.84 m
Second Level
Bedroom 3
3.84 m
3.11 m
3.84 m x 3.11 m
Second Level
Bedroom 4
3.72 m
2.74 m
3.72 m x 2.74 m
Main Level
Living Room
6.64 m
4.05 m
6.64 m x 4.05 m
Main Level
Dining Room
4.05 m
6.64 m
4.05 m x 6.64 m
Main Level
Family Room
5.88 m
3.66 m
5.88 m x 3.66 m
Main Level
Kitchen
3.66 m
2.5 m
3.66 m x 2.5 m
Main Level
Eating Area
3.66 m
3.26 m
3.66 m x 3.26 m
https://www.realtor.ca/real-estate/28713285/3471-fourth-line-oakville-sh-sixteen-hollow-1016-sh-sixteen-hollow

