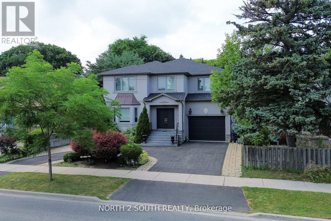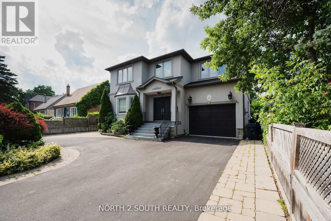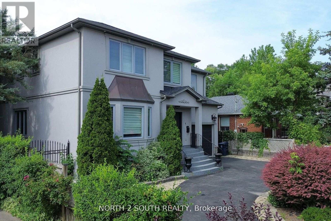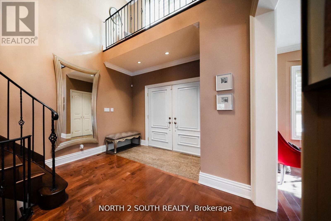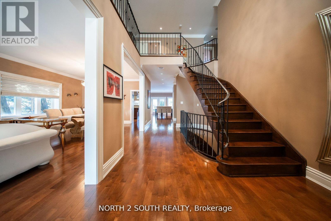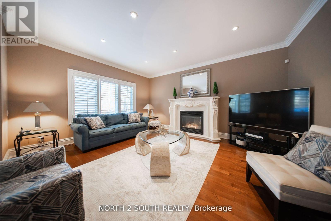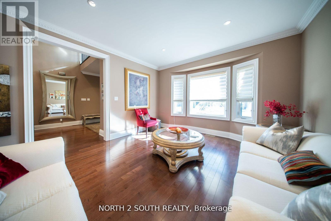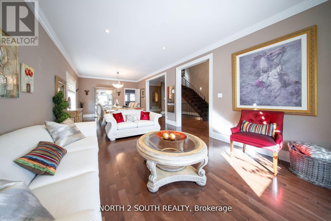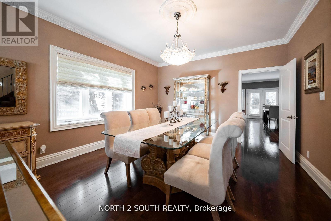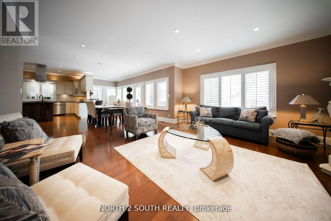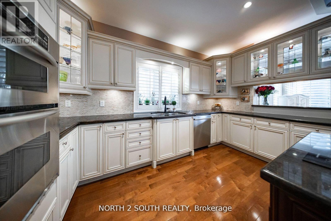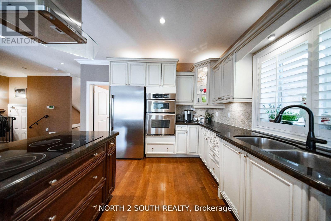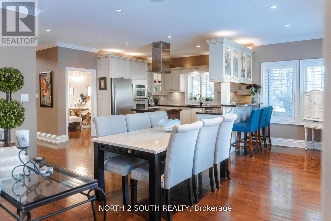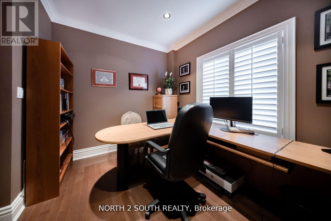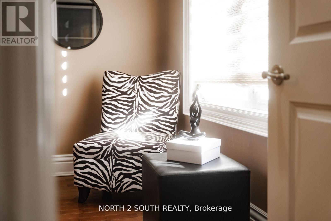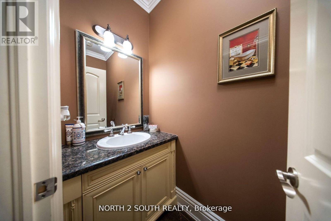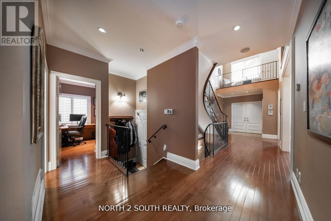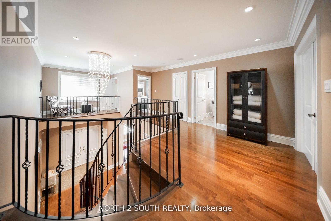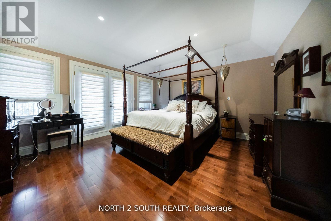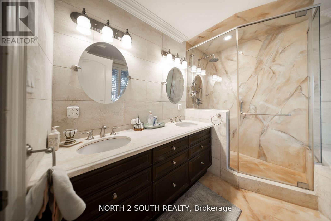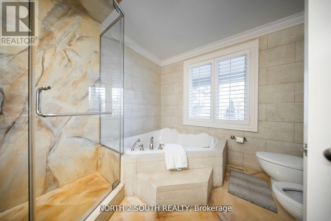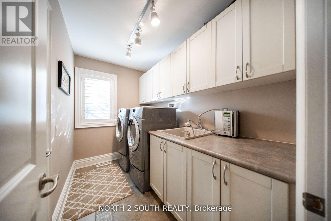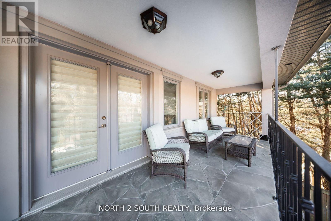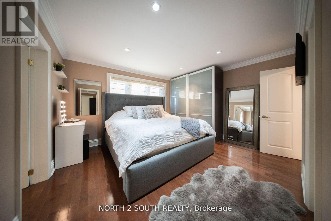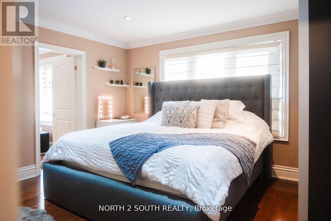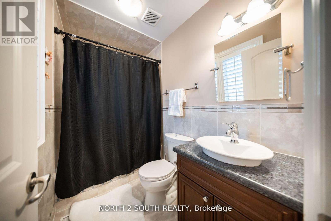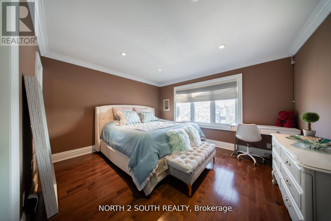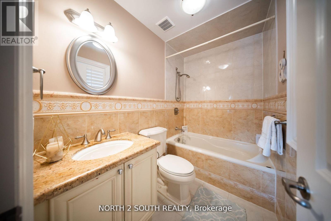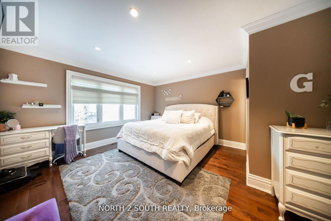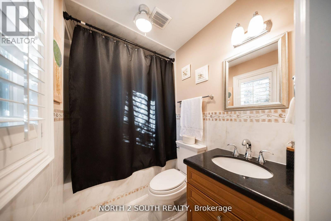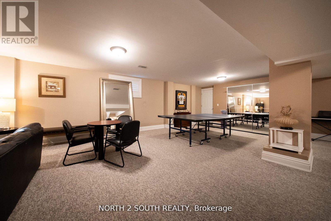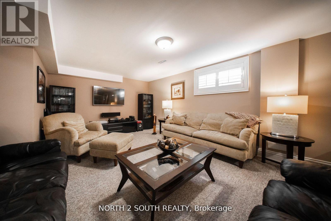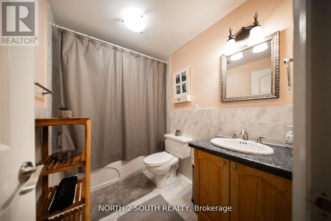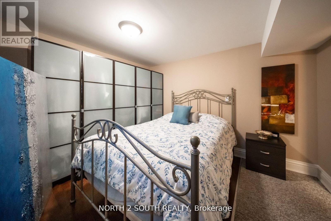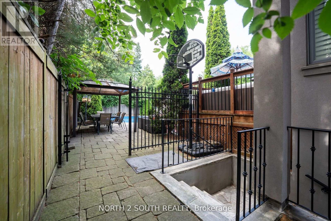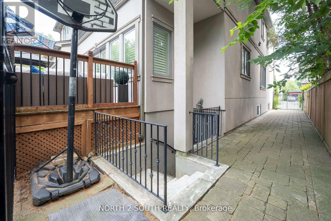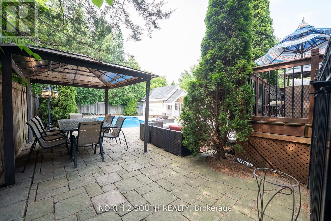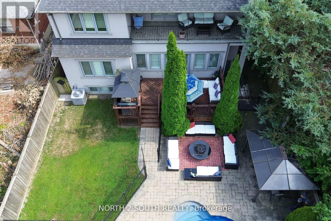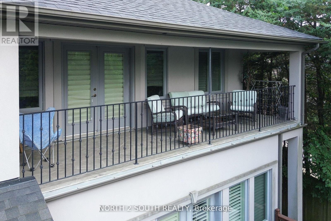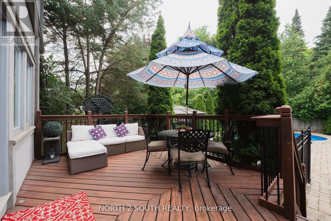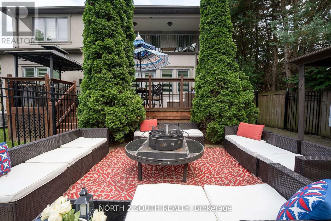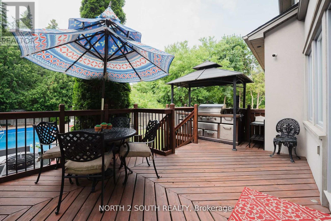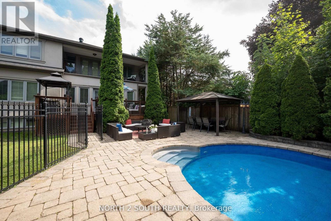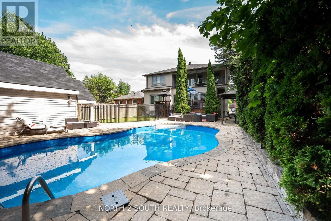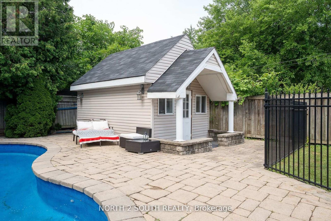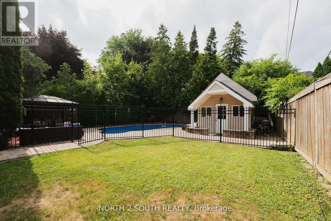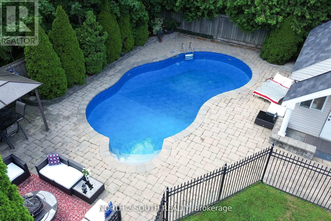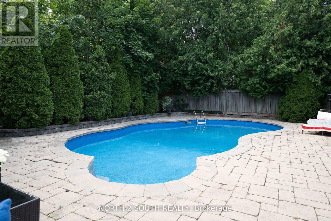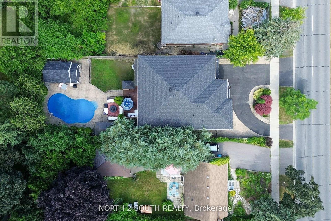5 Bedroom
6 Bathroom
3,000 - 3,500 ft2
Fireplace
Inground Pool
Central Air Conditioning
Forced Air
$2,278,000
This stunning executive home offers over 5,000 sq. ft. (basement included) of living space on a circular driveway in one of Etobicoke's prime neighborhoods. The grand entrance leads to a massive foyer with soaring ceilings and a beautiful circular staircase. The main floor features a sun-filled formal living and dining area, a gourmet kitchen with antique white shaker cabinetry, a center island with a built-in cooktop, and a breakfast nook overlooking the backyard oasis with a 16 x 32 saltwater pool and expansive deck. The cozy family room, highlighted by a custom limestone gas fireplace, is perfect for gatherings, while a main floor office accommodates work-from-home needs. Upstairs you will find four oversized bedrooms, each with a full ensuite bathroom and custom walk-in closet. The primary retreat has a walk-out veranda and a spa-like six-piece bathroom with an air jet jacuzzi tub, a large shower, and graffito-featured walls. The second-floor laundry area adds convenience. The professionally finished basement includes an additional bedroom and a four-piece bathroom, ideal for guests or a nanny suite. 5-year new roof, and 3-year-new pool liner. This move-in-ready home is designed for comfort and style-an opportunity not to be missed! (id:61215)
Property Details
|
MLS® Number
|
W12359228 |
|
Property Type
|
Single Family |
|
Neigbourhood
|
Etobicoke West Mall |
|
Community Name
|
Islington-City Centre West |
|
Amenities Near By
|
Public Transit, Park, Place Of Worship, Schools |
|
Equipment Type
|
Water Heater |
|
Parking Space Total
|
5 |
|
Pool Type
|
Inground Pool |
|
Rental Equipment Type
|
Water Heater |
Building
|
Bathroom Total
|
6 |
|
Bedrooms Above Ground
|
4 |
|
Bedrooms Below Ground
|
1 |
|
Bedrooms Total
|
5 |
|
Appliances
|
Central Vacuum, Cooktop, Microwave, Oven, Refrigerator |
|
Basement Development
|
Finished |
|
Basement Features
|
Walk-up |
|
Basement Type
|
N/a (finished), N/a |
|
Construction Style Attachment
|
Detached |
|
Cooling Type
|
Central Air Conditioning |
|
Exterior Finish
|
Stucco |
|
Fireplace Present
|
Yes |
|
Flooring Type
|
Hardwood, Carpeted |
|
Foundation Type
|
Concrete |
|
Half Bath Total
|
1 |
|
Heating Fuel
|
Natural Gas |
|
Heating Type
|
Forced Air |
|
Stories Total
|
2 |
|
Size Interior
|
3,000 - 3,500 Ft2 |
|
Type
|
House |
|
Utility Water
|
Municipal Water |
Parking
Land
|
Acreage
|
No |
|
Land Amenities
|
Public Transit, Park, Place Of Worship, Schools |
|
Sewer
|
Sanitary Sewer |
|
Size Depth
|
150 Ft |
|
Size Frontage
|
52 Ft ,3 In |
|
Size Irregular
|
52.3 X 150 Ft ; As Per Survey |
|
Size Total Text
|
52.3 X 150 Ft ; As Per Survey |
|
Zoning Description
|
Residential |
Rooms
| Level |
Type |
Length |
Width |
Dimensions |
|
Second Level |
Primary Bedroom |
4.6 m |
4.45 m |
4.6 m x 4.45 m |
|
Second Level |
Bedroom 2 |
3.66 m |
4.24 m |
3.66 m x 4.24 m |
|
Second Level |
Bedroom 3 |
3.39 m |
4.21 m |
3.39 m x 4.21 m |
|
Second Level |
Bedroom 4 |
4.11 m |
3.66 m |
4.11 m x 3.66 m |
|
Basement |
Recreational, Games Room |
12.53 m |
7.22 m |
12.53 m x 7.22 m |
|
Basement |
Bedroom |
3.26 m |
3.69 m |
3.26 m x 3.69 m |
|
Main Level |
Living Room |
4.82 m |
4.02 m |
4.82 m x 4.02 m |
|
Main Level |
Dining Room |
4.08 m |
3.99 m |
4.08 m x 3.99 m |
|
Main Level |
Kitchen |
4.21 m |
6.4 m |
4.21 m x 6.4 m |
|
Main Level |
Eating Area |
2.74 m |
6.55 m |
2.74 m x 6.55 m |
|
Main Level |
Office |
2.83 m |
3.08 m |
2.83 m x 3.08 m |
|
Main Level |
Family Room |
5.06 m |
4.94 m |
5.06 m x 4.94 m |
https://www.realtor.ca/real-estate/28765970/339-burnhamthorpe-road-toronto-islington-city-centre-west-islington-city-centre-west

