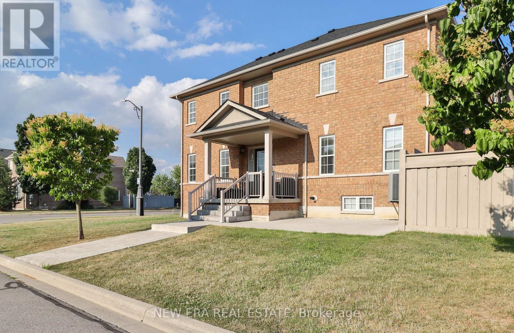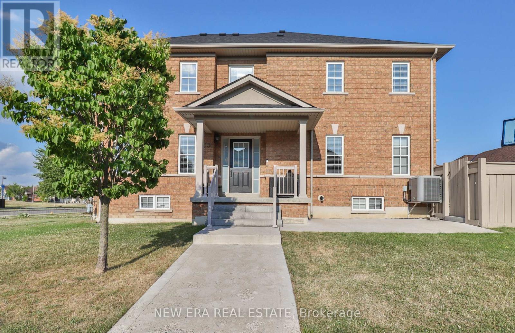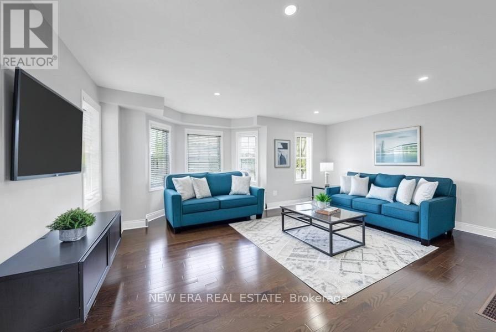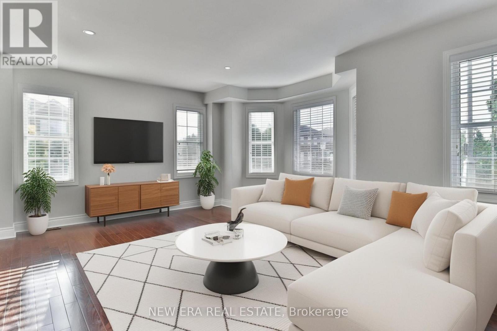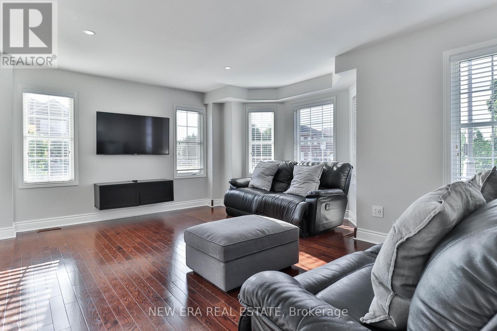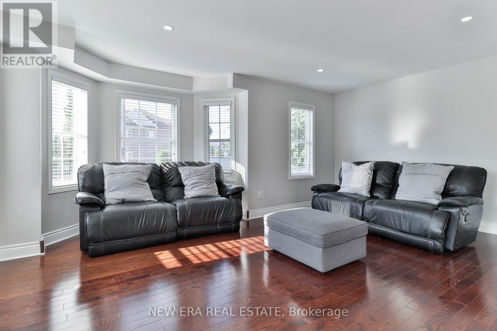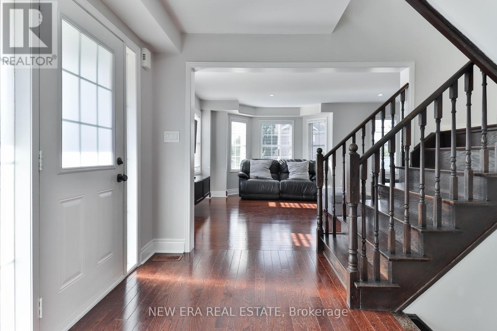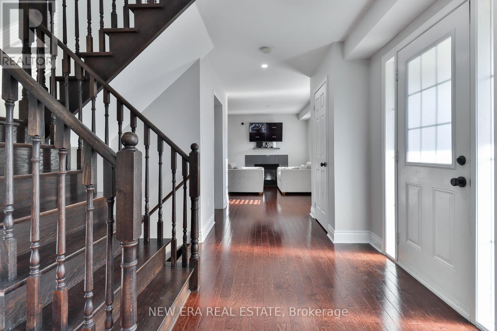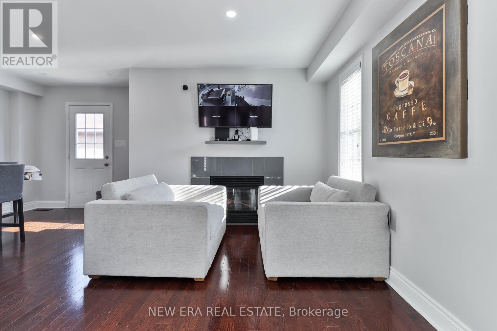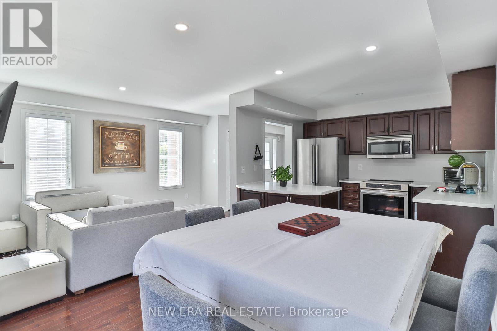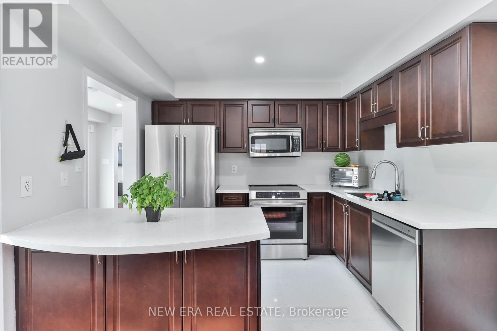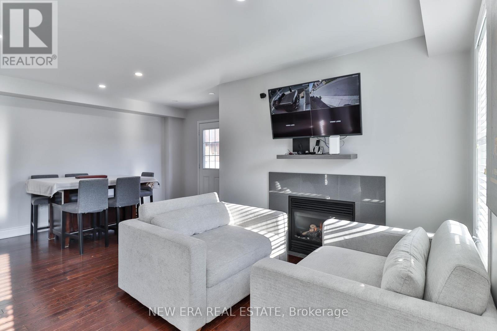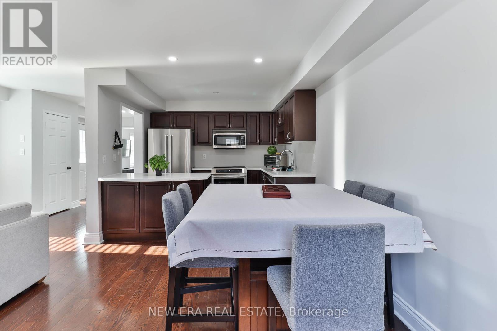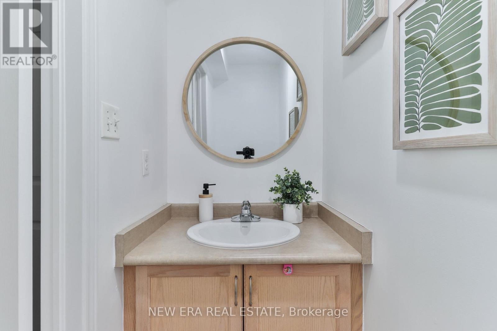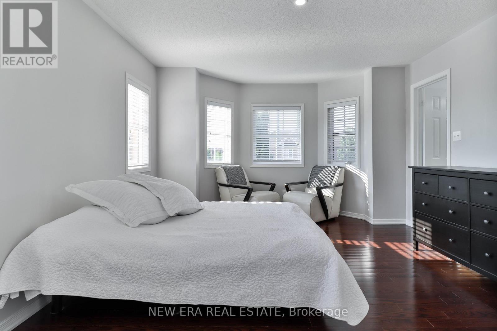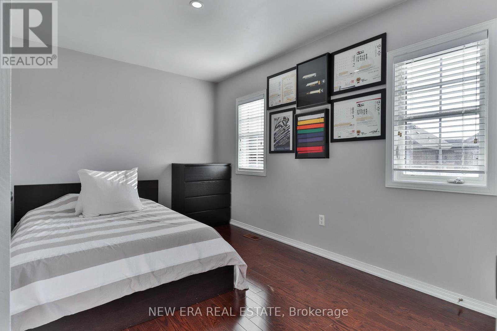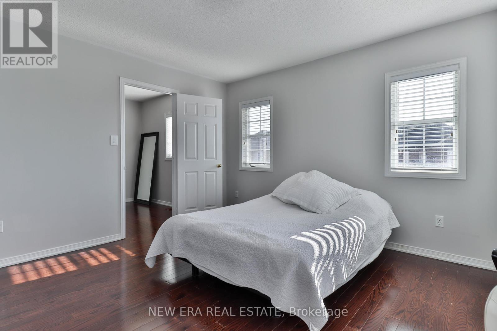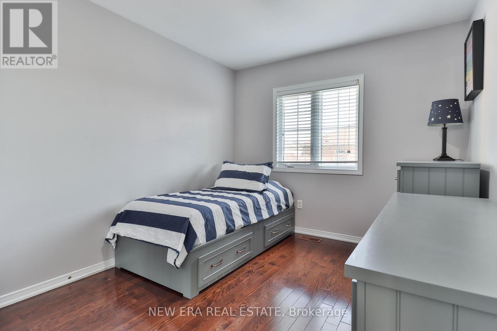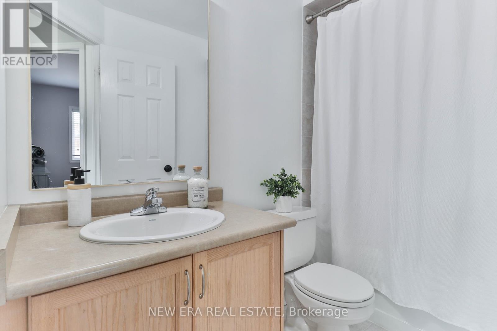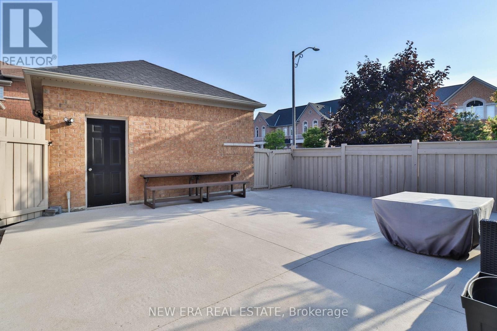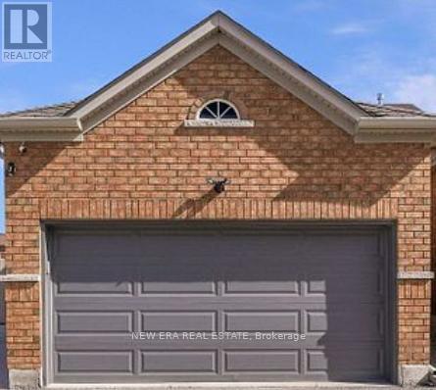3 Bedroom
3 Bathroom
1,500 - 2,000 ft2
Fireplace
Central Air Conditioning
Forced Air
$1,149,999
Like a Semi! This sun-filled end-unit townhome sits on a premium lot with a double car garage and a rare third darling parking spot ----- a standout feature among townhomes. The raised level also allows for a walk-out through the cellar, offering the potential for a separate entrance or future rental unit. Inside, enjoy a bright, open-concept layout with hardwood floors, pot lights, smooth ceilings, and a cozy gas fireplace. The modern kitchen boasts stainless steel appliances, quartz countertops, and a breakfast bar perfect for entertaining. Step out to a large, fenced backyard with western exposure ----- ideal for relaxing or hosting outdoors. Upstairs, you'll find three spacious bedrooms, including a primary suite with a walk-in closet and a 4-piece ensuite. Bonus features: A detached garage with mezzanine storage, a brand-new roof already installed, and an efficient tankless water system (no rental tank!). Located in the sought-after Vellore Village near top-rated schools, parks, shops, and Hwy 400 ------ this is stylish, move-in-ready living at its finest! (id:61215)
Property Details
|
MLS® Number
|
N12286910 |
|
Property Type
|
Single Family |
|
Community Name
|
Vellore Village |
|
Equipment Type
|
Water Heater |
|
Parking Space Total
|
3 |
|
Rental Equipment Type
|
Water Heater |
Building
|
Bathroom Total
|
3 |
|
Bedrooms Above Ground
|
3 |
|
Bedrooms Total
|
3 |
|
Appliances
|
Central Vacuum, Dishwasher, Dryer, Microwave, Stove, Washer, Window Coverings, Refrigerator |
|
Basement Development
|
Unfinished |
|
Basement Type
|
N/a (unfinished) |
|
Construction Style Attachment
|
Attached |
|
Cooling Type
|
Central Air Conditioning |
|
Exterior Finish
|
Brick |
|
Fireplace Present
|
Yes |
|
Flooring Type
|
Hardwood |
|
Foundation Type
|
Unknown |
|
Half Bath Total
|
1 |
|
Heating Fuel
|
Natural Gas |
|
Heating Type
|
Forced Air |
|
Stories Total
|
2 |
|
Size Interior
|
1,500 - 2,000 Ft2 |
|
Type
|
Row / Townhouse |
|
Utility Water
|
Municipal Water |
Parking
Land
|
Acreage
|
No |
|
Sewer
|
Sanitary Sewer |
|
Size Depth
|
90 Ft ,9 In |
|
Size Frontage
|
26 Ft ,8 In |
|
Size Irregular
|
26.7 X 90.8 Ft |
|
Size Total Text
|
26.7 X 90.8 Ft |
Rooms
| Level |
Type |
Length |
Width |
Dimensions |
|
Second Level |
Primary Bedroom |
4.62 m |
3.84 m |
4.62 m x 3.84 m |
|
Second Level |
Bedroom 2 |
4.24 m |
2.67 m |
4.24 m x 2.67 m |
|
Second Level |
Bedroom 3 |
3.81 m |
2.87 m |
3.81 m x 2.87 m |
|
Main Level |
Living Room |
4.22 m |
2.36 m |
4.22 m x 2.36 m |
|
Main Level |
Kitchen |
3.15 m |
2.79 m |
3.15 m x 2.79 m |
|
Main Level |
Dining Room |
4.19 m |
3.15 m |
4.19 m x 3.15 m |
|
Main Level |
Family Room |
5.64 m |
4.55 m |
5.64 m x 4.55 m |
https://www.realtor.ca/real-estate/28609455/331-davos-road-vaughan-vellore-village-vellore-village

