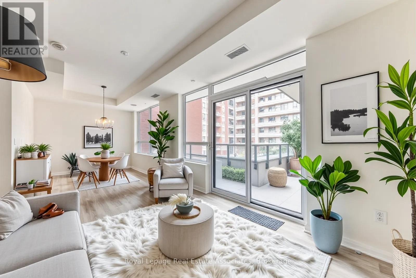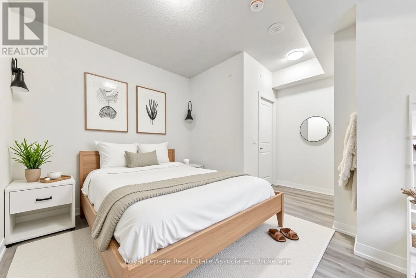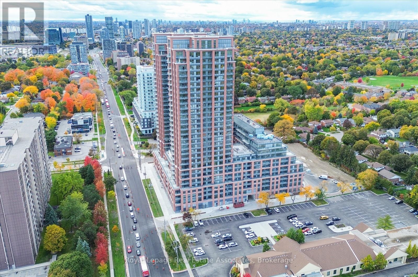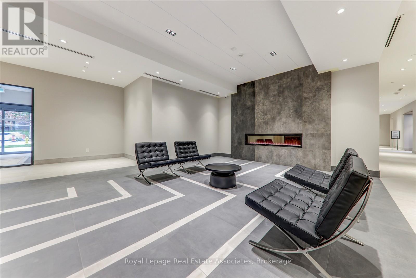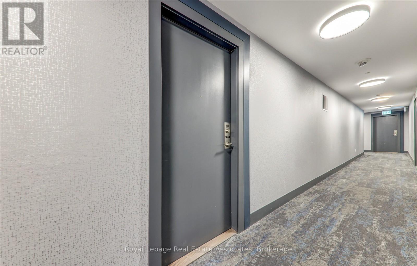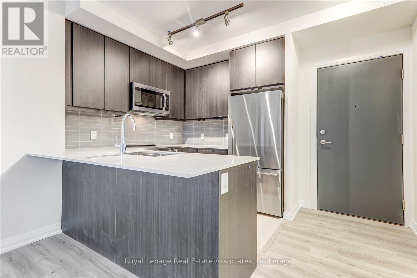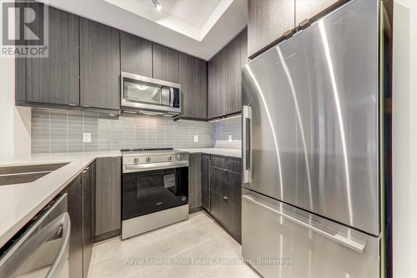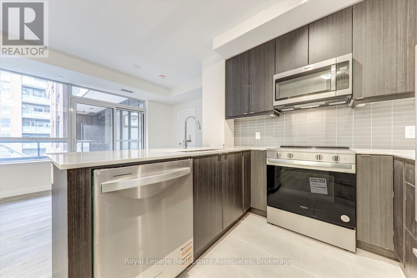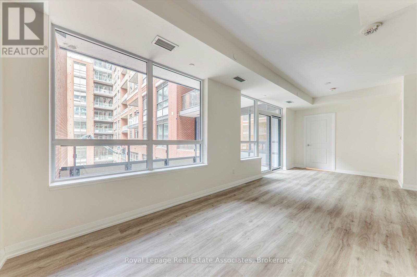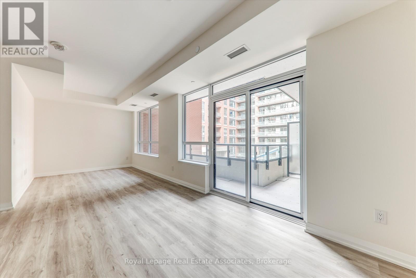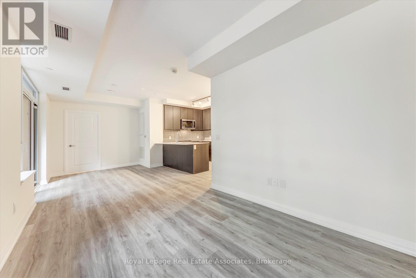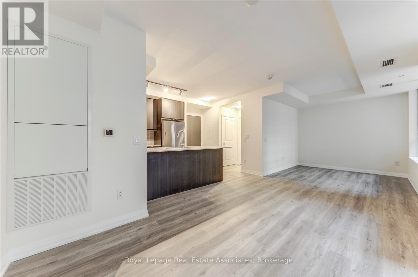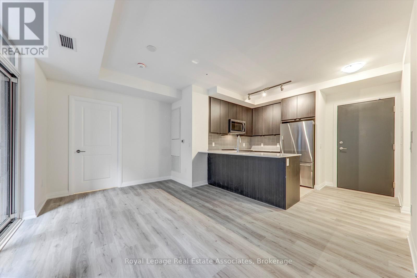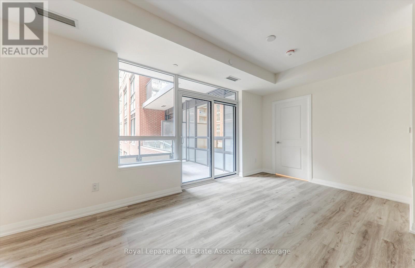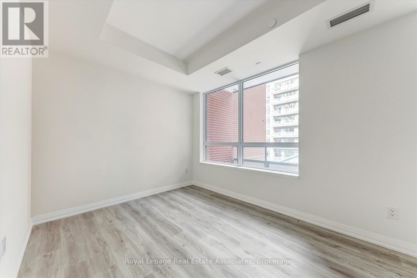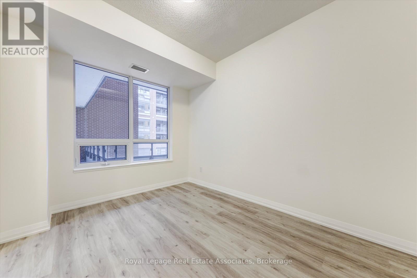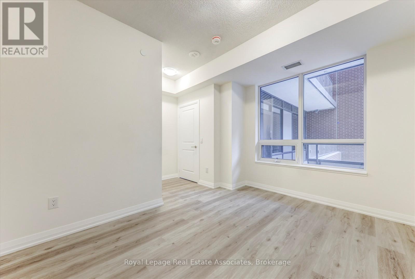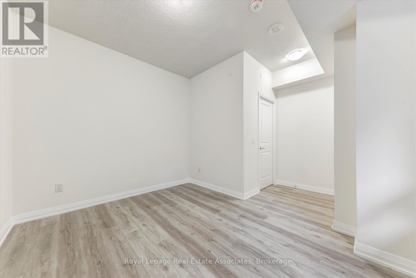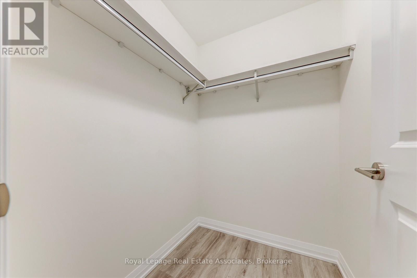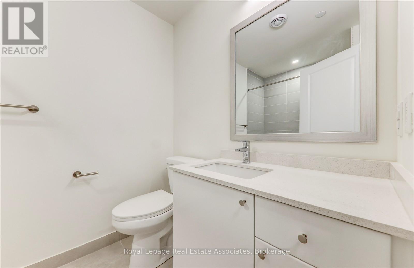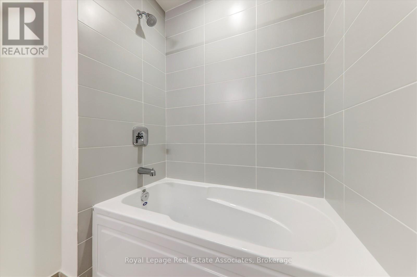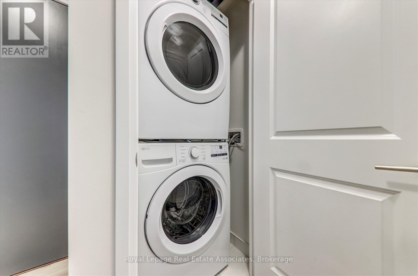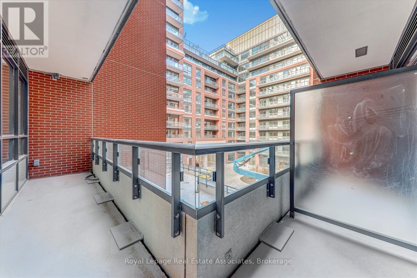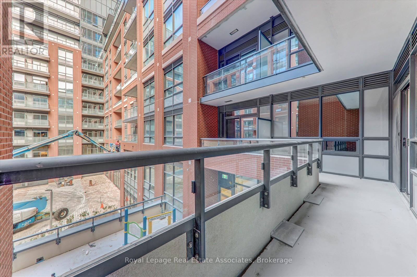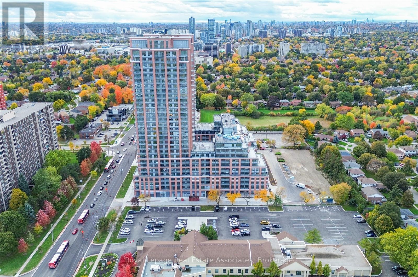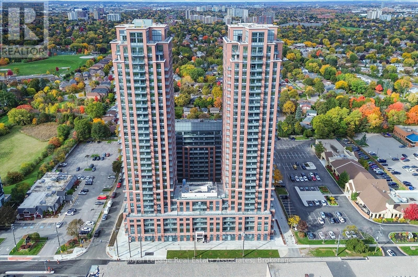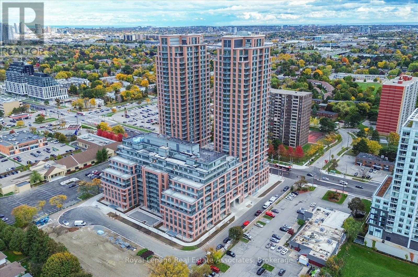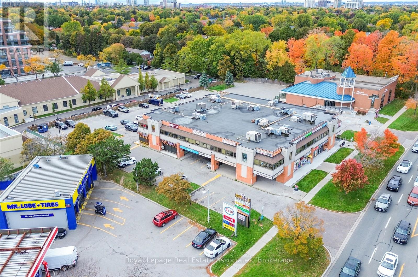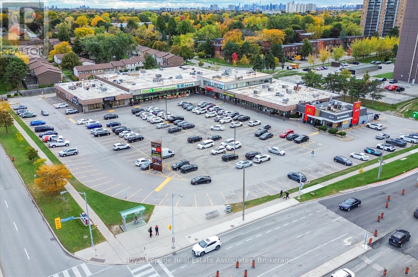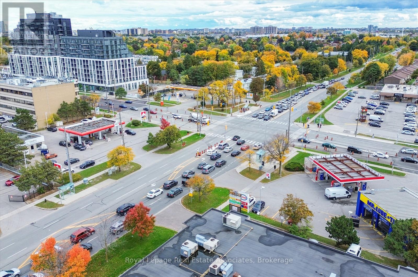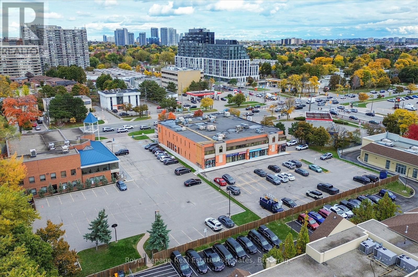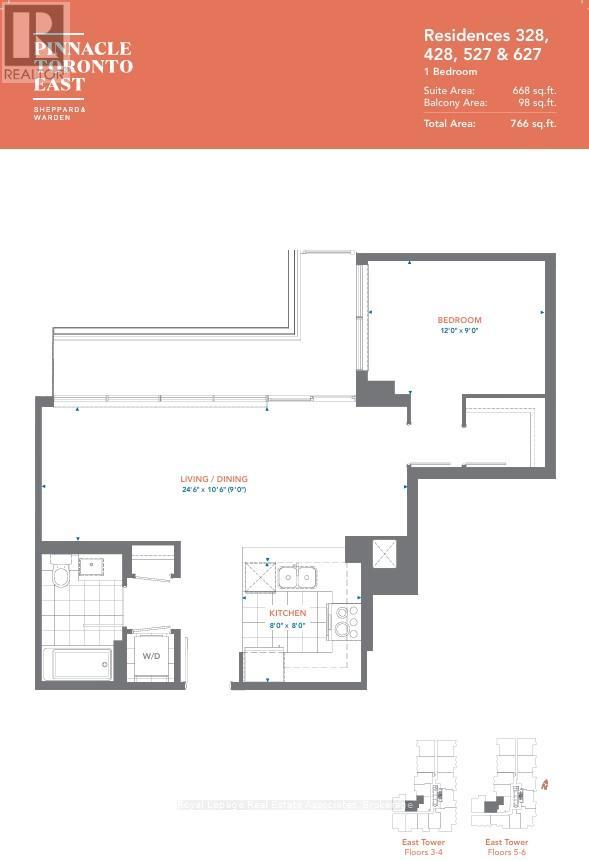1 Bedroom
1 Bathroom
600 - 699 ft2
Outdoor Pool
Central Air Conditioning
Forced Air
$2,200 Monthly
MOVE IN BY NOV 15 - GET A FREE BRAND NEW 65" TV. NO, SERIOUSLY. YOURS TO KEEP. This unit's brand new, untouched, and ready for its very first resident. Be the first one to live in this smartly designed 1-bedroom suite at Pinnacle Toronto East offering nearly 670 sq ft of interior space and a 98 sq ft northwest-facing L-shaped balcony, perfect for catching sunset skies, weekend brunches, or just enjoying a little extra breathing room. Situated in the East Tower of one of Tam O'Shanter's most connected new communities. The unit features warm wood finishes and a contemporary kitchen designed for both style and function, a space that's just as comfortable to cook in as it is to come home to. The building delivers an impressive lineup of amenities including an outdoor pool, gym, yoga studio, rooftop BBQ terrace, party lounge, sports lounge, and a playground. Groceries are across the street, the TTC is a 4-minute walk, and you're just minutes from Fairview, Scarborough Town Centre, Pacific Mall, and every major highway. Parking and locker included. Occupancy is immediate, so yes, you can spend fall settling into something brand new, in the best possible way. Some photos have been virtually staged. (id:61215)
Property Details
|
MLS® Number
|
E12489190 |
|
Property Type
|
Single Family |
|
Community Name
|
Tam O'Shanter-Sullivan |
|
Community Features
|
Pets Allowed With Restrictions |
|
Features
|
Balcony, Carpet Free, In Suite Laundry |
|
Parking Space Total
|
1 |
|
Pool Type
|
Outdoor Pool |
Building
|
Bathroom Total
|
1 |
|
Bedrooms Above Ground
|
1 |
|
Bedrooms Total
|
1 |
|
Age
|
New Building |
|
Amenities
|
Exercise Centre, Security/concierge, Visitor Parking, Party Room, Storage - Locker |
|
Basement Type
|
None |
|
Cooling Type
|
Central Air Conditioning |
|
Exterior Finish
|
Concrete |
|
Heating Fuel
|
Natural Gas |
|
Heating Type
|
Forced Air |
|
Size Interior
|
600 - 699 Ft2 |
|
Type
|
Apartment |
Parking
Land
Rooms
| Level |
Type |
Length |
Width |
Dimensions |
|
Main Level |
Living Room |
7.47 m |
3.2 m |
7.47 m x 3.2 m |
|
Main Level |
Kitchen |
2.44 m |
2.44 m |
2.44 m x 2.44 m |
|
Main Level |
Bedroom |
3.66 m |
2.74 m |
3.66 m x 2.74 m |
https://www.realtor.ca/real-estate/29046635/328-3270-sheppard-avenue-e-toronto-tam-oshanter-sullivan-tam-oshanter-sullivan

