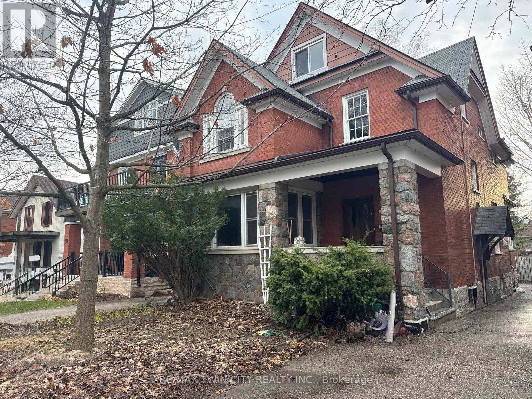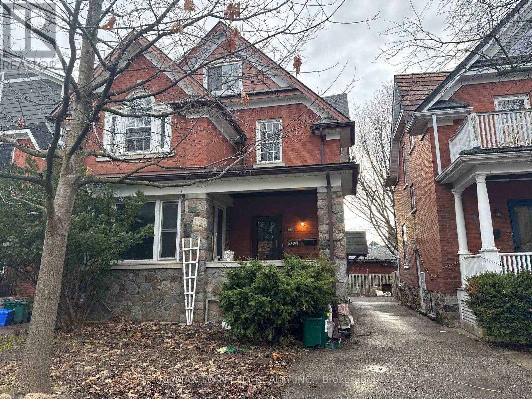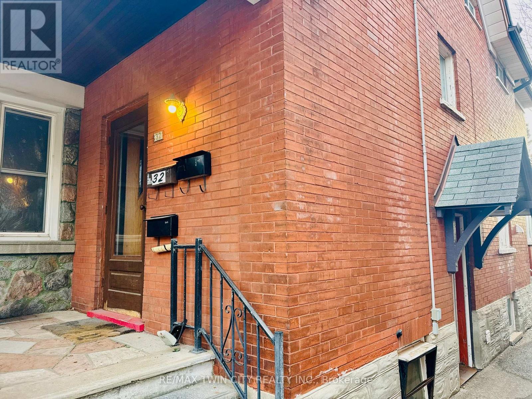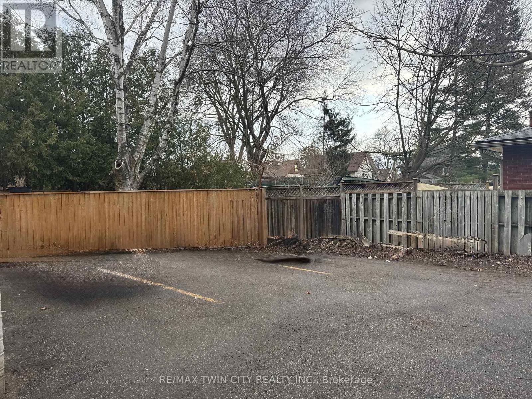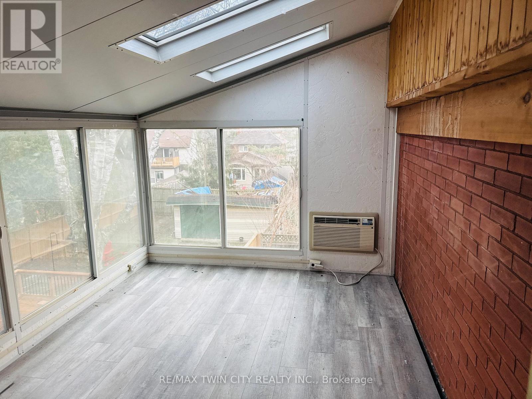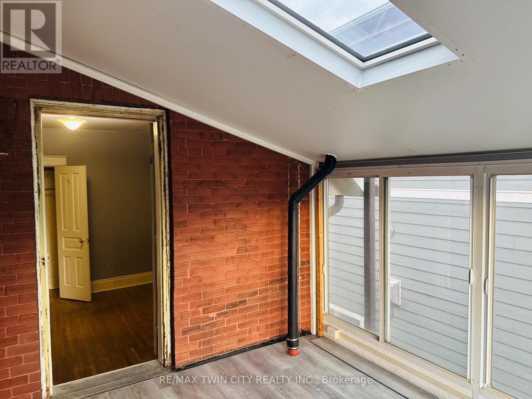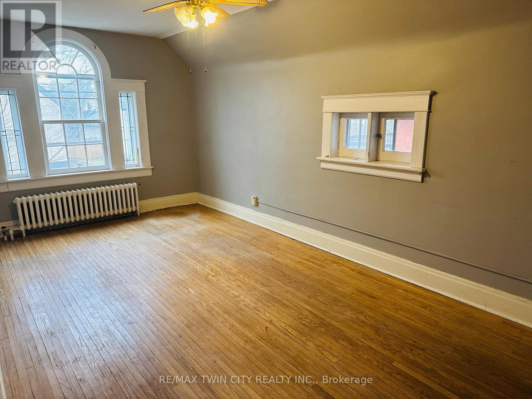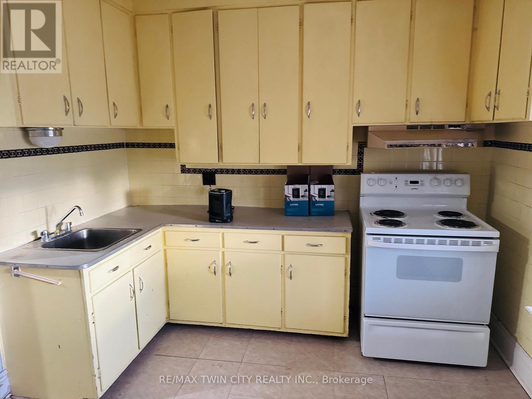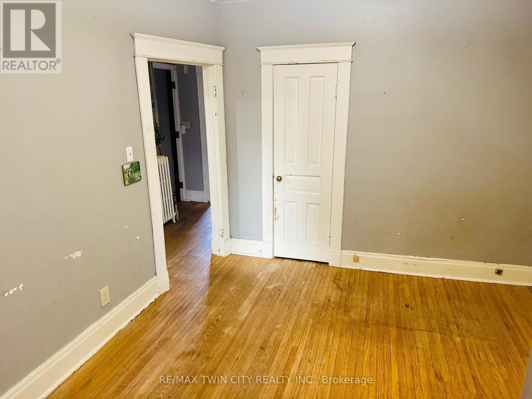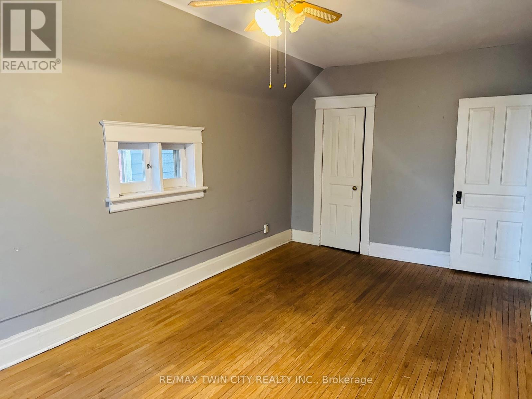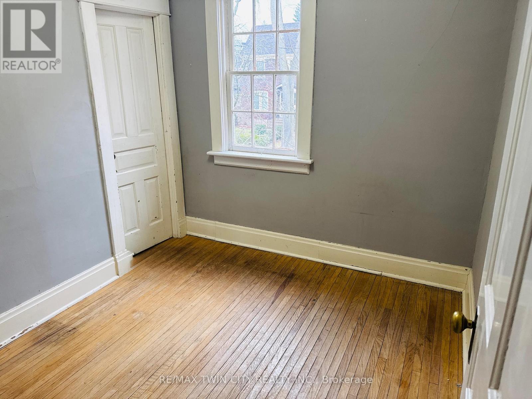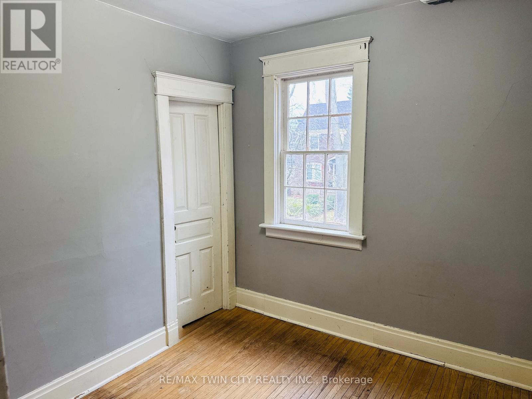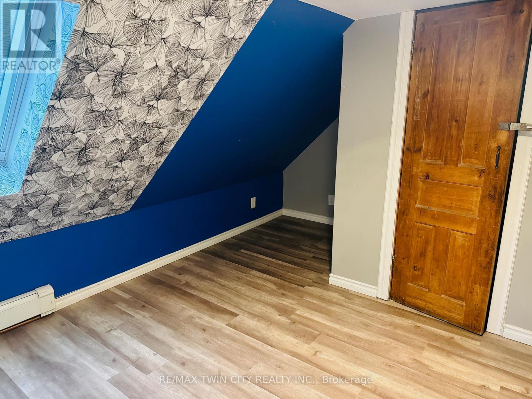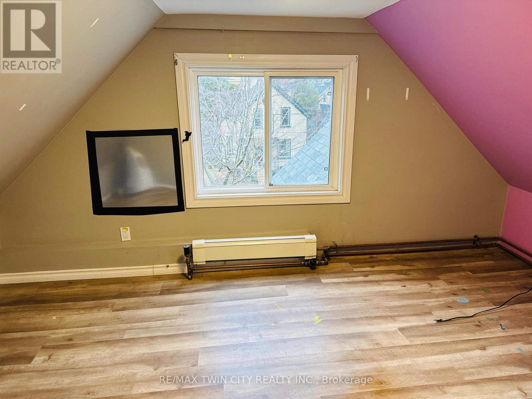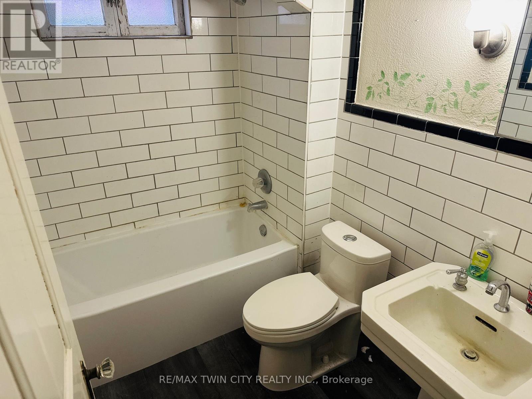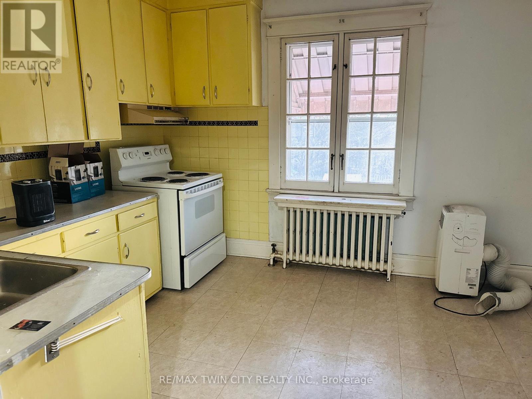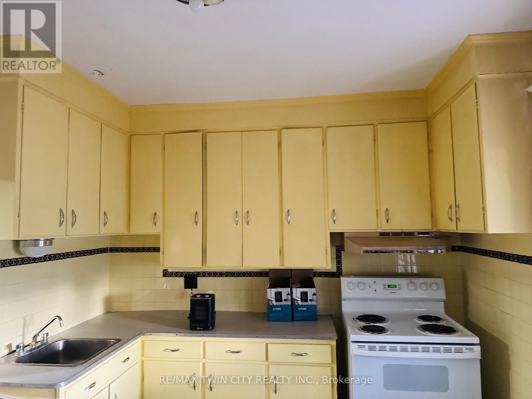32 Simeon Street
Kitchener, Ontario N2H 1S1
5 Bedroom
3 Bathroom
1,500 - 2,000 ft2
Window Air Conditioner
Radiant Heat
$599,000
Ideal time to owner occupy the largest unit in this downtown duplex! The upper unit features 3 bedrooms, exclusive laundry, sunroom and finished loft! The main floor 2 bedroom apartment has their own storage room and shares coin-op laundry with the lower level tenant. The lower level consists of a one bedroom in law suite, utility room, common laundry and two storage rooms. There are three parking spots at the back. This fantastic central location is within walking distance to all amenities. (id:61215)
Property Details
MLS® Number
X12336097
Property Type
Multi-family
Amenities Near By
Park, Place Of Worship, Public Transit
Community Features
School Bus
Equipment Type
Water Heater
Parking Space Total
3
Rental Equipment Type
Water Heater
Building
Bathroom Total
3
Bedrooms Above Ground
5
Bedrooms Total
5
Age
100+ Years
Appliances
Water Heater, Water Meter
Basement Development
Partially Finished
Basement Type
N/a (partially Finished)
Cooling Type
Window Air Conditioner
Exterior Finish
Brick
Foundation Type
Unknown
Heating Fuel
Natural Gas
Heating Type
Radiant Heat
Stories Total
3
Size Interior
1,500 - 2,000 Ft2
Type
Other
Utility Water
Municipal Water
Parking
Land
Acreage
No
Land Amenities
Park, Place Of Worship, Public Transit
Sewer
Sanitary Sewer
Size Depth
91 Ft
Size Frontage
32 Ft
Size Irregular
32 X 91 Ft
Size Total Text
32 X 91 Ft
Zoning Description
R2b
Rooms
Level
Type
Length
Width
Dimensions
Second Level
Living Room
5 m
3 m
5 m x 3 m
Second Level
Solarium
3.4 m
2.74 m
3.4 m x 2.74 m
Second Level
Laundry Room
3 m
2 m
3 m x 2 m
Second Level
Kitchen
3.66 m
2 m
3.66 m x 2 m
Second Level
Bathroom
2 m
3 m
2 m x 3 m
Second Level
Bedroom
3.35 m
3.33 m
3.35 m x 3.33 m
Second Level
Bedroom 2
3.48 m
2.74 m
3.48 m x 2.74 m
Third Level
Bedroom 3
3 m
3 m
3 m x 3 m
Third Level
Bedroom 4
3.05 m
3 m
3.05 m x 3 m
Basement
Laundry Room
3 m
3 m
3 m x 3 m
Main Level
Living Room
5.18 m
3.66 m
5.18 m x 3.66 m
Main Level
Bedroom
3.86 m
3.3 m
3.86 m x 3.3 m
Main Level
Dining Room
4.19 m
3.33 m
4.19 m x 3.33 m
Main Level
Kitchen
2.44 m
2.34 m
2.44 m x 2.34 m
Main Level
Bathroom
1 m
1 m
1 m x 1 m
Main Level
Den
2 m
2 m
2 m x 2 m
Utilities
Cable
Available
Electricity
Installed
Sewer
Installed
https://www.realtor.ca/real-estate/28715009/32-simeon-street-kitchener

