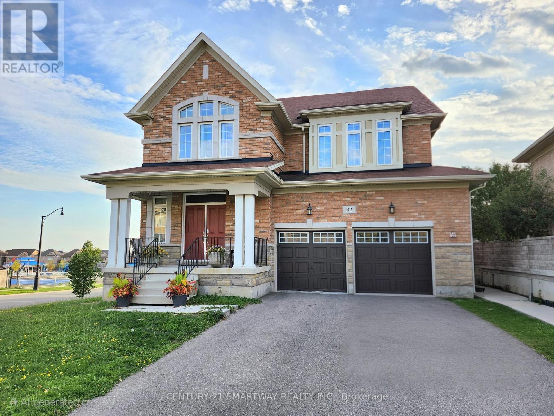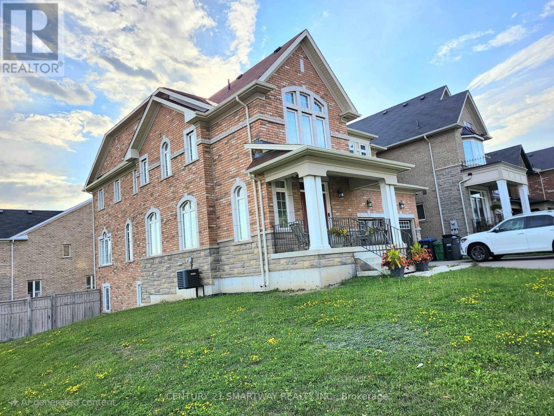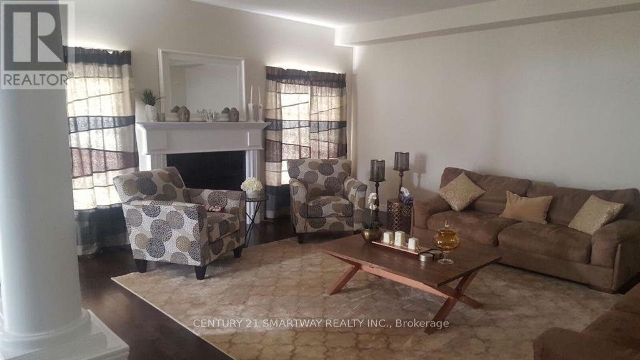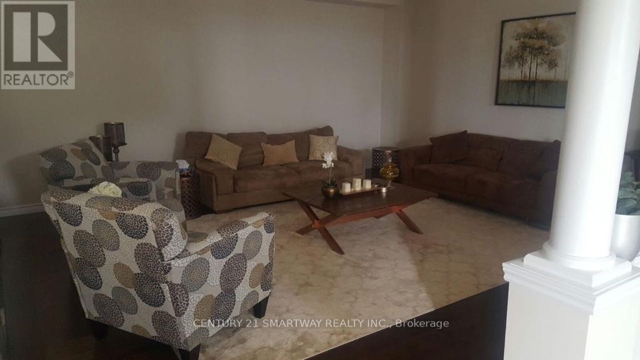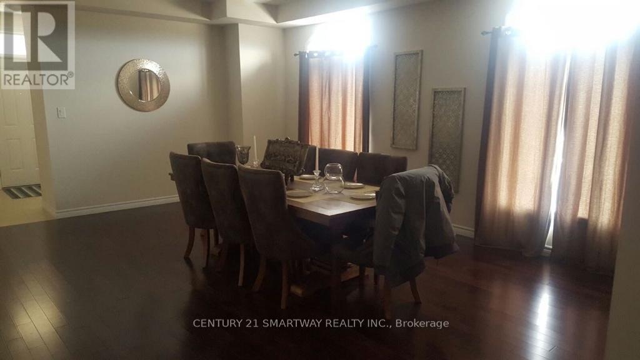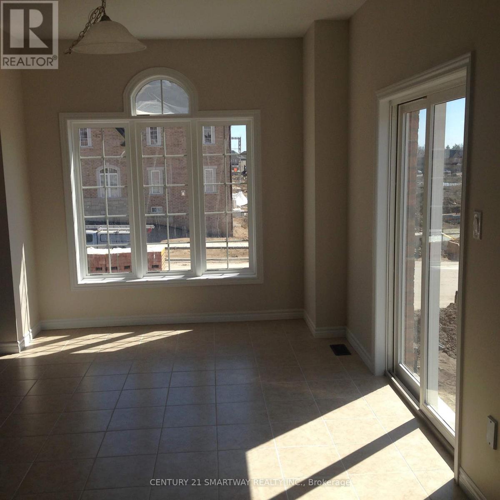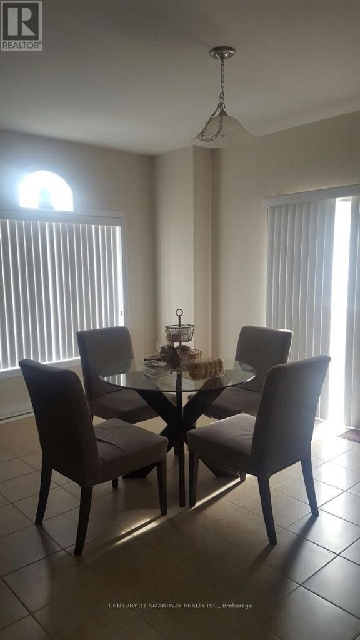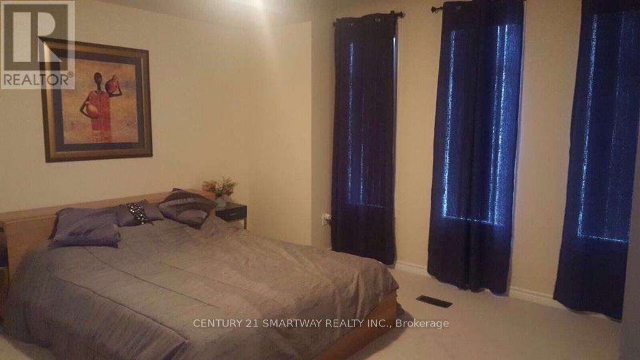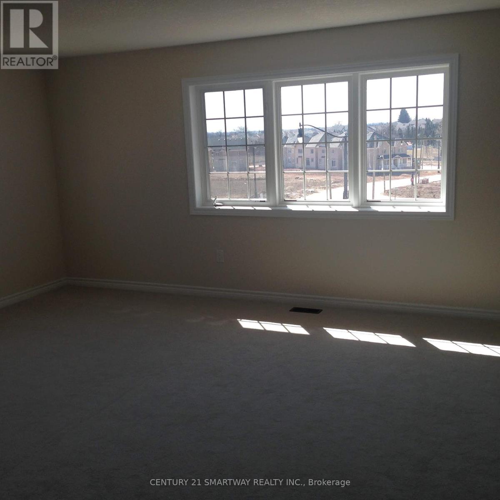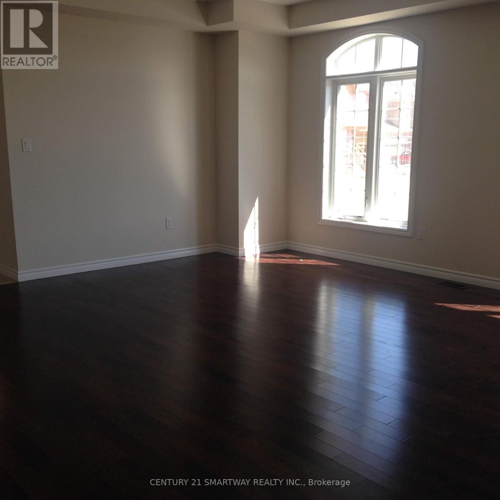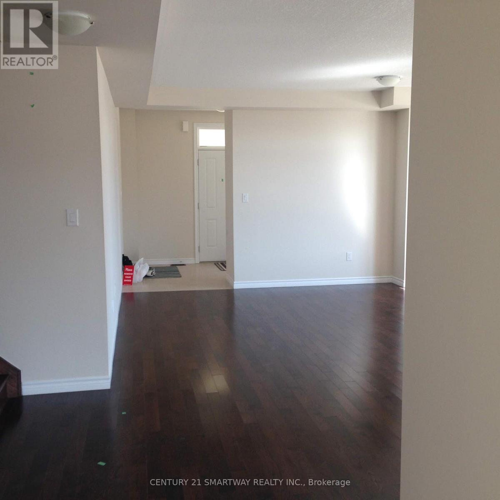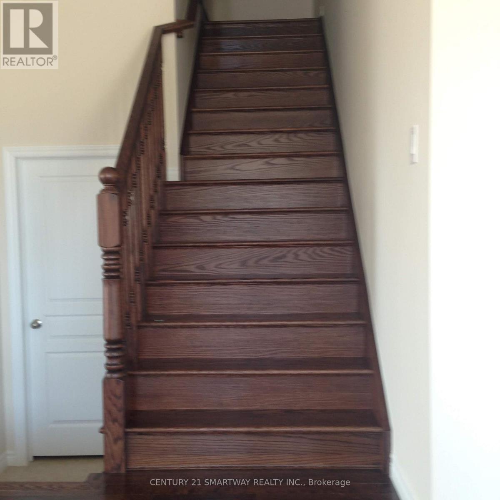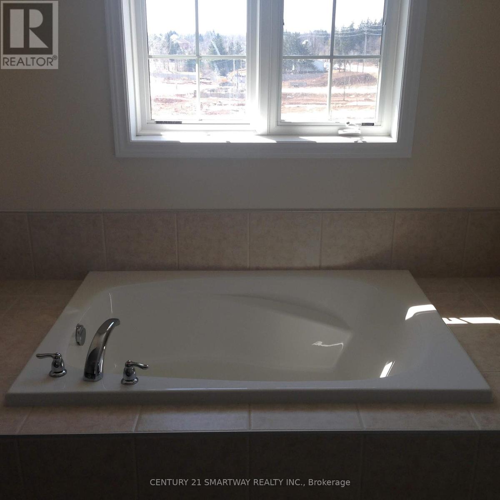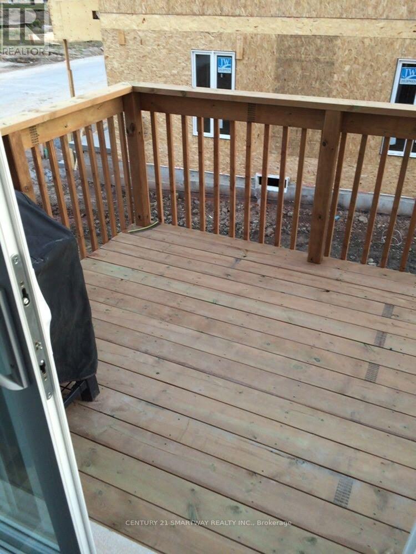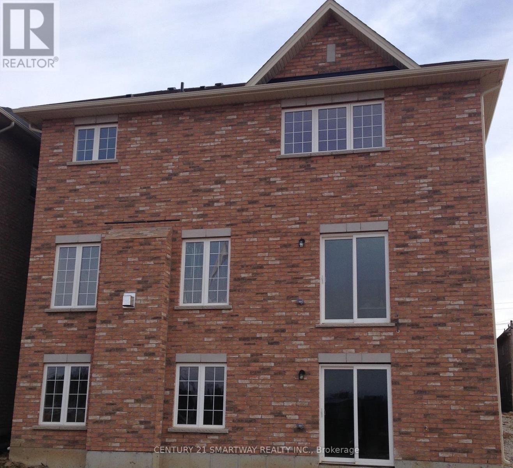4 Bedroom
4 Bathroom
3,000 - 3,500 ft2
Fireplace
Central Air Conditioning
Forced Air
$3,890 Monthly
*ENTIRE HOME* all 3 levels, inlcuding LARGE unfinished * WALKOUT BASEMENT*, spacious 3200 sq ft, corner lot, 4-bedroom, 4-bathroom detached home for lease in the highly desirable Credit Valley community. Offering a functional layout with plenty of natural light, this home is perfect for families seeking comfort and convenience. The main floor features open-concept living and dining areas, a cozy family room, and a modern kitchen with centre island and ample cabinetry. Upstairs, the large primary bedroom includes a walk-in closet and private ensuite, while three additional bedrooms provide generous space for family or guests. This home also boasts an unfinished walk-out basement, ideal for storage or additional living options. A double garage and private driveway provide ample parking. Situated on a quiet family-friendly street, this home is just minutes from top-rated schools, parks, shopping, Mount Pleasant GO Station, and all major amenities. (id:61215)
Property Details
|
MLS® Number
|
W12396664 |
|
Property Type
|
Single Family |
|
Community Name
|
Credit Valley |
|
Amenities Near By
|
Park, Place Of Worship, Public Transit, Schools |
|
Community Features
|
Community Centre |
|
Equipment Type
|
Water Heater |
|
Parking Space Total
|
4 |
|
Rental Equipment Type
|
Water Heater |
Building
|
Bathroom Total
|
4 |
|
Bedrooms Above Ground
|
4 |
|
Bedrooms Total
|
4 |
|
Age
|
6 To 15 Years |
|
Appliances
|
Garage Door Opener Remote(s), Water Heater, Dishwasher, Dryer, Stove, Washer, Window Coverings, Refrigerator |
|
Basement Development
|
Unfinished |
|
Basement Features
|
Walk Out |
|
Basement Type
|
N/a, N/a (unfinished) |
|
Construction Style Attachment
|
Detached |
|
Cooling Type
|
Central Air Conditioning |
|
Exterior Finish
|
Brick, Stone |
|
Fireplace Present
|
Yes |
|
Flooring Type
|
Hardwood, Ceramic, Carpeted |
|
Foundation Type
|
Poured Concrete |
|
Half Bath Total
|
1 |
|
Heating Fuel
|
Geo Thermal |
|
Heating Type
|
Forced Air |
|
Stories Total
|
2 |
|
Size Interior
|
3,000 - 3,500 Ft2 |
|
Type
|
House |
|
Utility Water
|
Municipal Water |
Parking
Land
|
Acreage
|
No |
|
Fence Type
|
Fenced Yard |
|
Land Amenities
|
Park, Place Of Worship, Public Transit, Schools |
|
Sewer
|
Sanitary Sewer |
Rooms
| Level |
Type |
Length |
Width |
Dimensions |
|
Second Level |
Primary Bedroom |
5.15 m |
5.97 m |
5.15 m x 5.97 m |
|
Second Level |
Bedroom 2 |
4.33 m |
3.51 m |
4.33 m x 3.51 m |
|
Second Level |
Bedroom 3 |
4.66 m |
4.27 m |
4.66 m x 4.27 m |
|
Second Level |
Bedroom 4 |
4.54 m |
4.08 m |
4.54 m x 4.08 m |
|
Ground Level |
Living Room |
6.19 m |
4.33 m |
6.19 m x 4.33 m |
|
Ground Level |
Dining Room |
6.19 m |
4.33 m |
6.19 m x 4.33 m |
|
Ground Level |
Family Room |
5.52 m |
4.91 m |
5.52 m x 4.91 m |
|
Ground Level |
Kitchen |
3.69 m |
4.85 m |
3.69 m x 4.85 m |
|
Ground Level |
Eating Area |
3.35 m |
4.85 m |
3.35 m x 4.85 m |
https://www.realtor.ca/real-estate/28847690/32-monkton-circle-brampton-credit-valley-credit-valley

