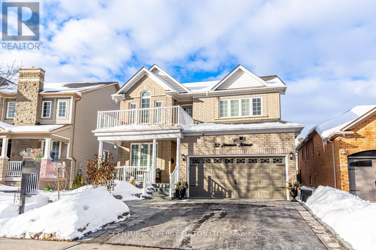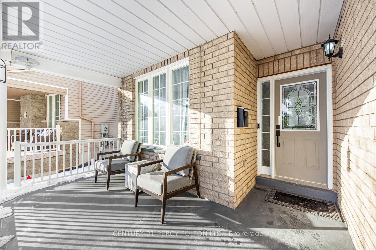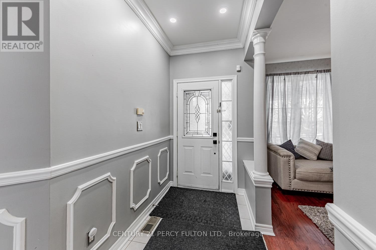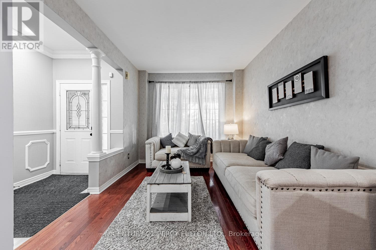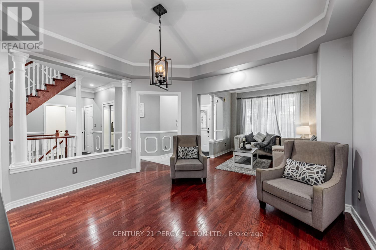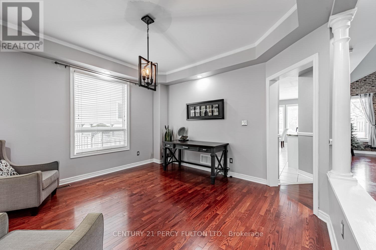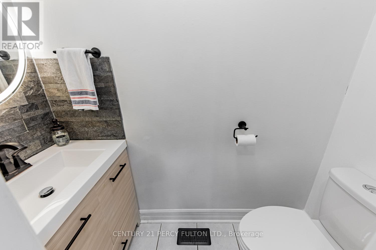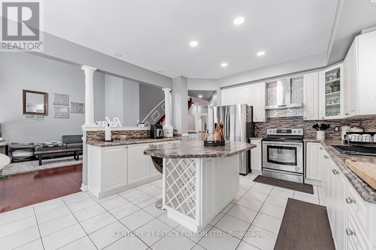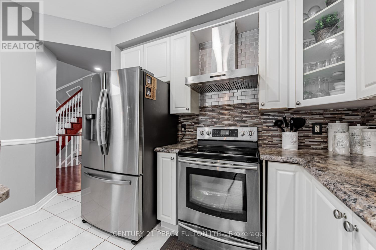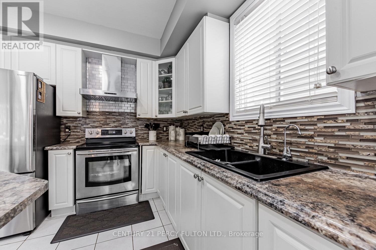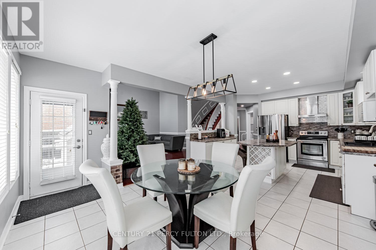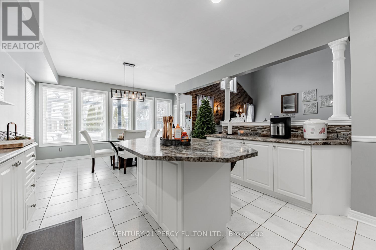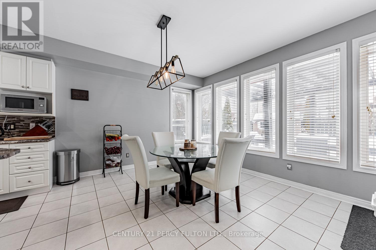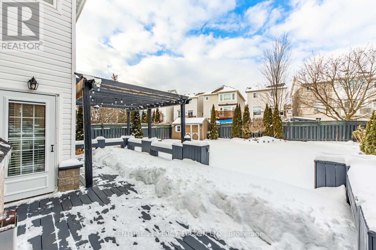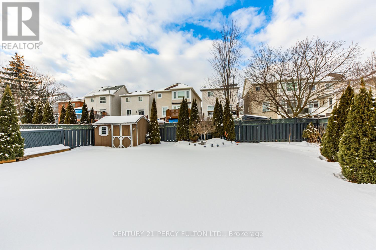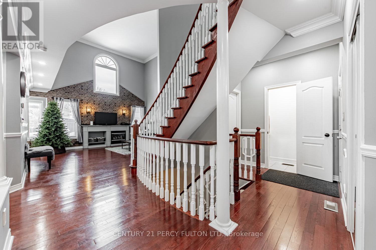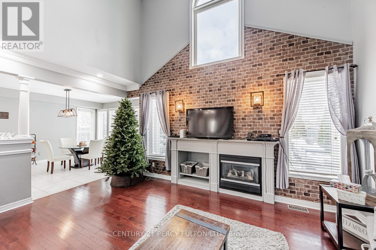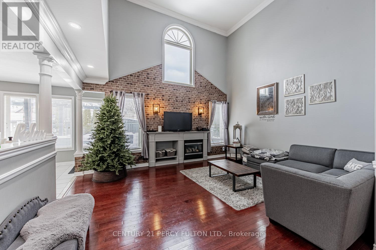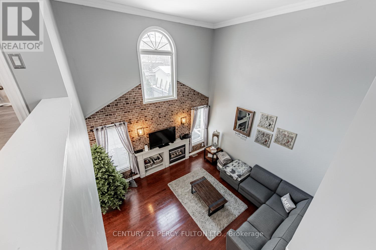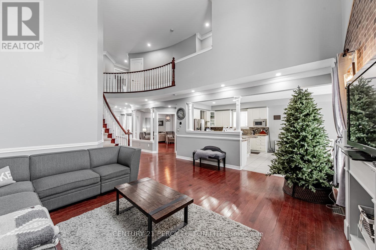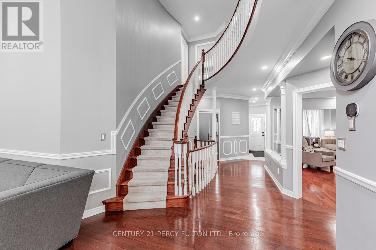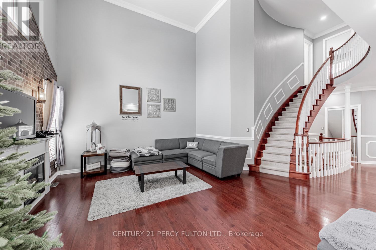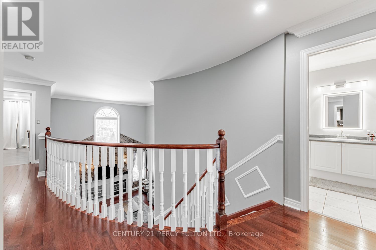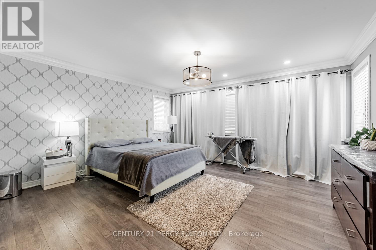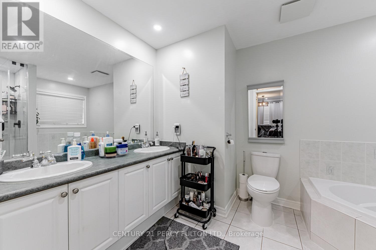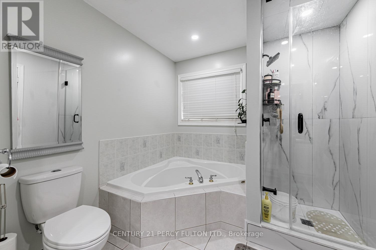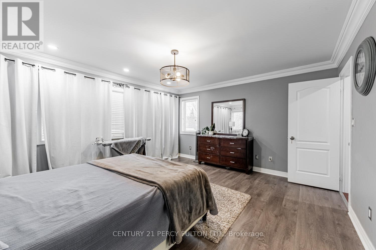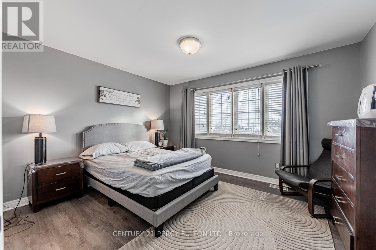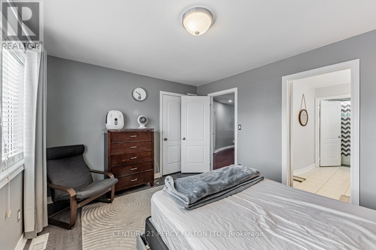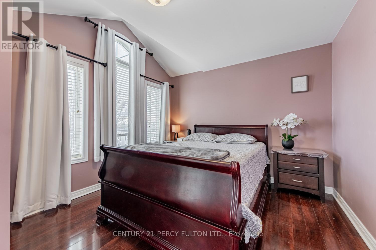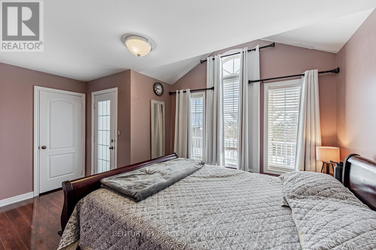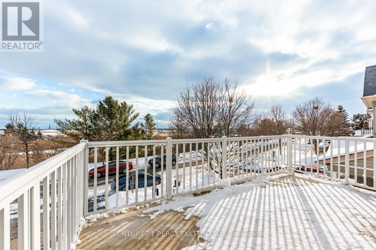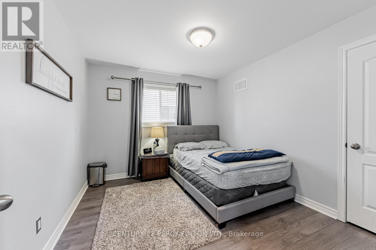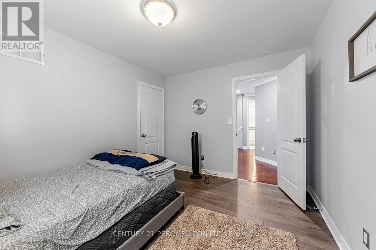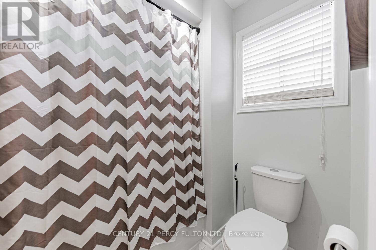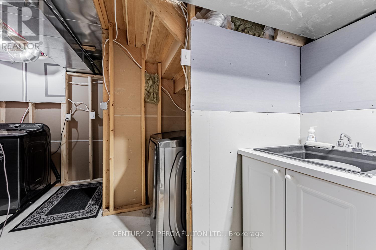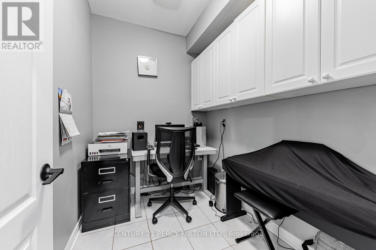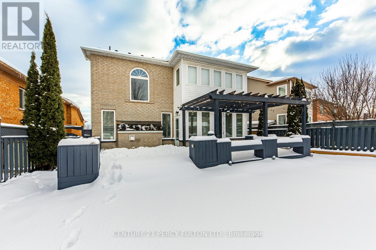4 Bedroom
4 Bathroom
2,500 - 3,000 ft2
Fireplace
Central Air Conditioning
Forced Air
$3,700 Monthly
Gorgeous 4 Bed 4 Bath Built By Melody Homes! Gorgeous Sun-Filled Open Concept Main Floor Plan. * Entire Property *Finished Basement Recreation Room * Featuring Hardwood Floors & 9 Foot ceilings with Crown Moulding, Pot Lights & Elegant Formal Living & Dining Rms! Family Sized Kitchen Boasting Custom Backsplash, , Centre Island W/Breakfast Bar, S/S Appliances & Spacious Breakfast Area W/Garden Dr W/O To An Entertainers Deck Complete W/Pergola, Landscaping, Lush Gardens & Garden Shed ,Soaring Cathedral Ceilings In The Spectacular Great Rm with double ceiling, Close to good schools, parks, Shops, HWY 407 & More. (id:61215)
Property Details
|
MLS® Number
|
E12516102 |
|
Property Type
|
Single Family |
|
Community Name
|
Brooklin |
|
Equipment Type
|
Water Heater |
|
Parking Space Total
|
4 |
|
Rental Equipment Type
|
Water Heater |
Building
|
Bathroom Total
|
4 |
|
Bedrooms Above Ground
|
4 |
|
Bedrooms Total
|
4 |
|
Appliances
|
Water Heater, Dishwasher, Dryer, Microwave, Stove, Washer, Refrigerator |
|
Basement Development
|
Finished |
|
Basement Type
|
N/a (finished) |
|
Construction Style Attachment
|
Detached |
|
Cooling Type
|
Central Air Conditioning |
|
Exterior Finish
|
Brick |
|
Fireplace Present
|
Yes |
|
Flooring Type
|
Hardwood, Vinyl, Ceramic, Laminate |
|
Foundation Type
|
Brick |
|
Half Bath Total
|
1 |
|
Heating Fuel
|
Natural Gas |
|
Heating Type
|
Forced Air |
|
Stories Total
|
2 |
|
Size Interior
|
2,500 - 3,000 Ft2 |
|
Type
|
House |
|
Utility Water
|
Municipal Water |
Parking
Land
|
Acreage
|
No |
|
Sewer
|
Sanitary Sewer |
|
Size Depth
|
125 Ft ,4 In |
|
Size Frontage
|
54 Ft ,3 In |
|
Size Irregular
|
54.3 X 125.4 Ft |
|
Size Total Text
|
54.3 X 125.4 Ft |
Rooms
| Level |
Type |
Length |
Width |
Dimensions |
|
Second Level |
Primary Bedroom |
4.73 m |
4.19 m |
4.73 m x 4.19 m |
|
Second Level |
Bedroom 2 |
3.94 m |
3.32 m |
3.94 m x 3.32 m |
|
Second Level |
Bedroom 3 |
4.74 m |
3.36 m |
4.74 m x 3.36 m |
|
Second Level |
Bedroom 4 |
3.61 m |
3.07 m |
3.61 m x 3.07 m |
|
Basement |
Recreational, Games Room |
|
|
Measurements not available |
|
Main Level |
Living Room |
3.51 m |
3.06 m |
3.51 m x 3.06 m |
|
Main Level |
Dining Room |
4.03 m |
3.93 m |
4.03 m x 3.93 m |
|
Main Level |
Kitchen |
4.02 m |
3.66 m |
4.02 m x 3.66 m |
|
Main Level |
Eating Area |
4.73 m |
3.66 m |
4.73 m x 3.66 m |
|
Main Level |
Family Room |
5.31 m |
4.54 m |
5.31 m x 4.54 m |
|
Main Level |
Media |
|
|
Measurements not available |
https://www.realtor.ca/real-estate/29074700/32-amanda-avenue-whitby-brooklin-brooklin

