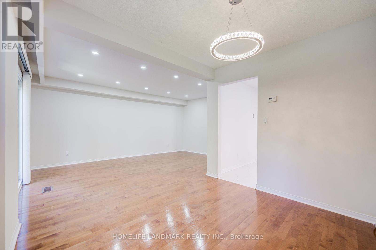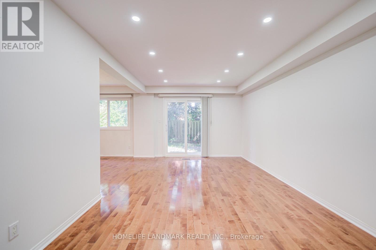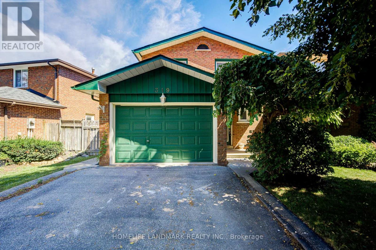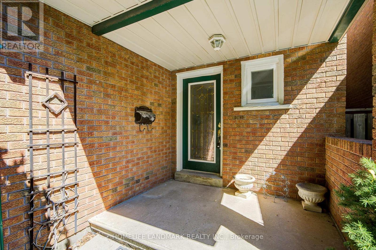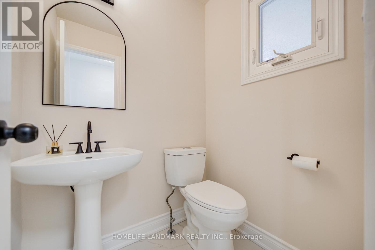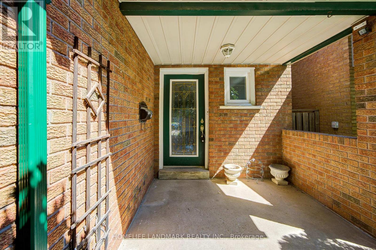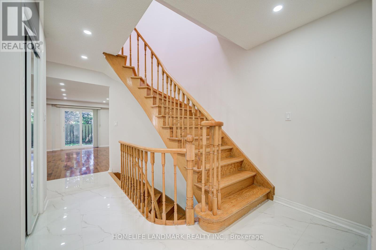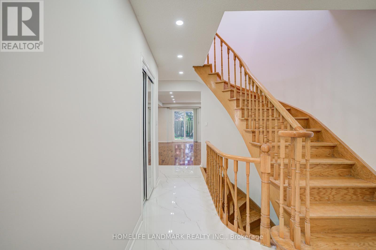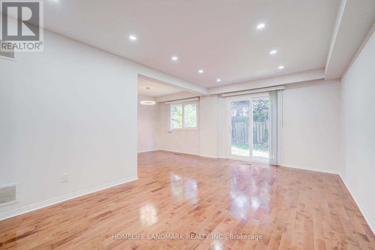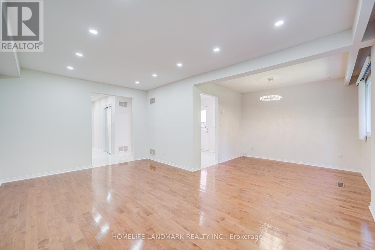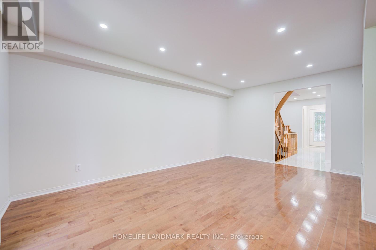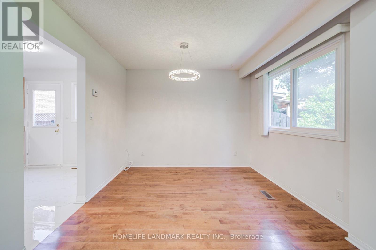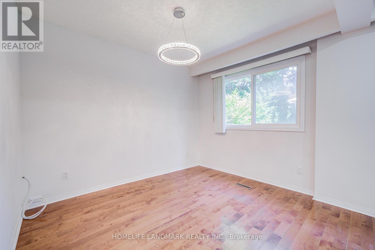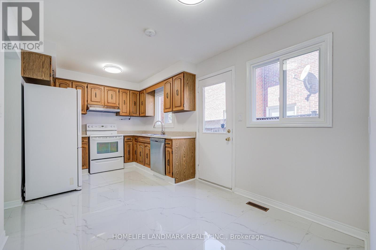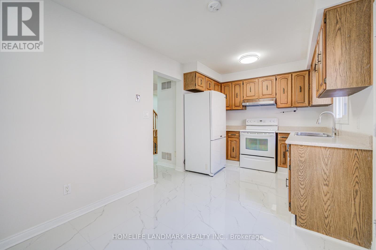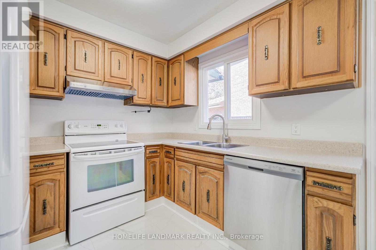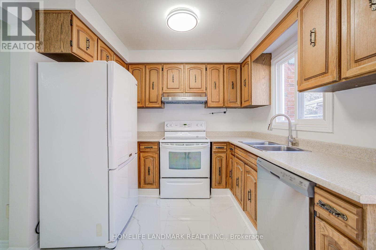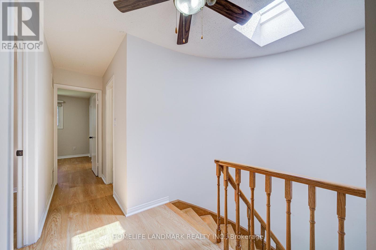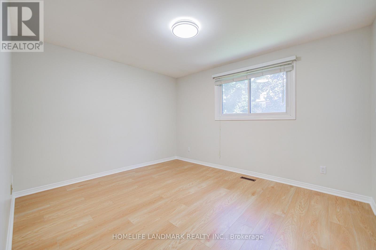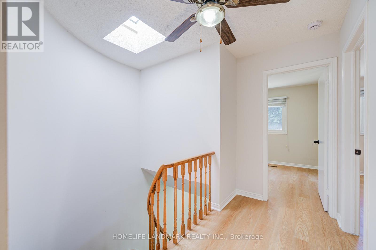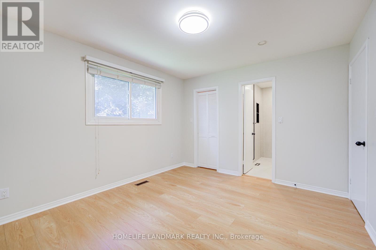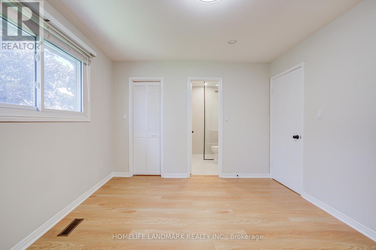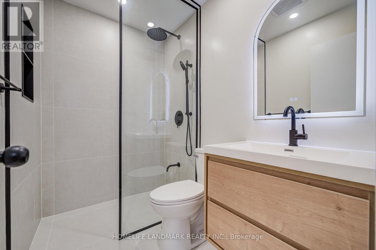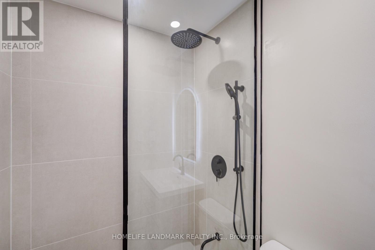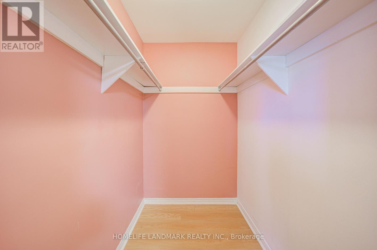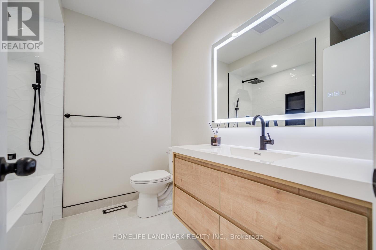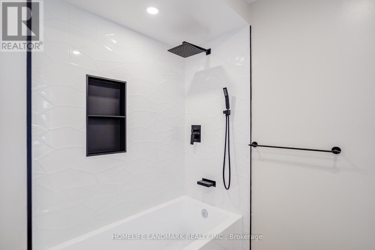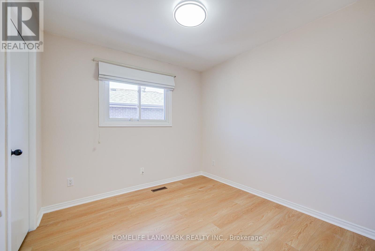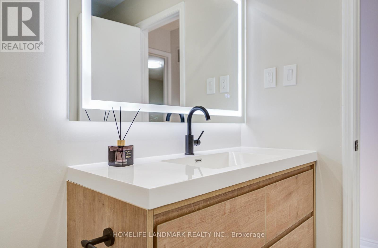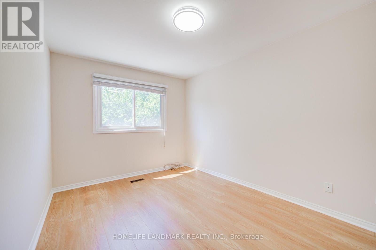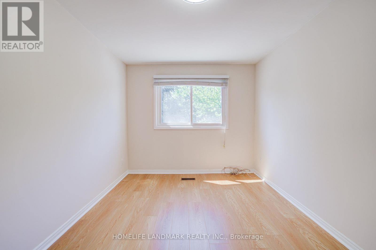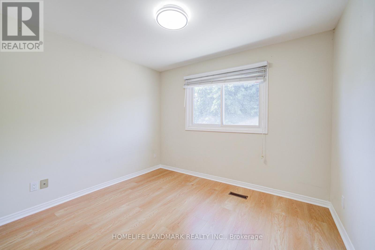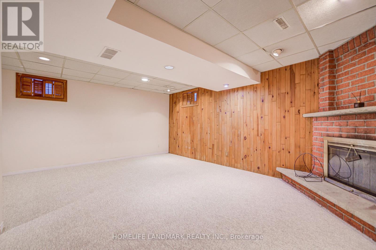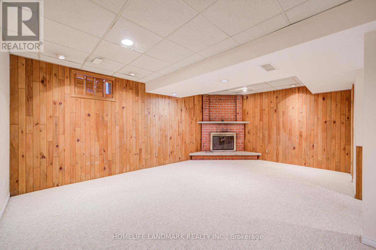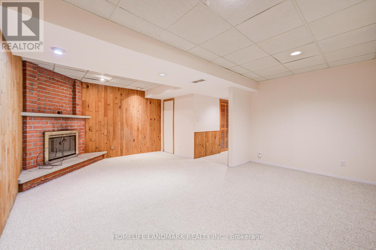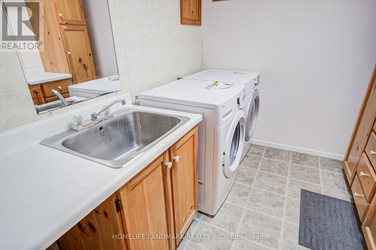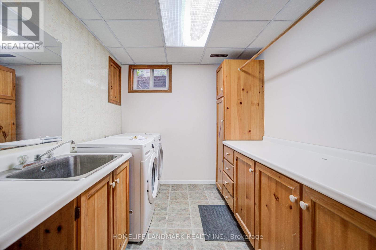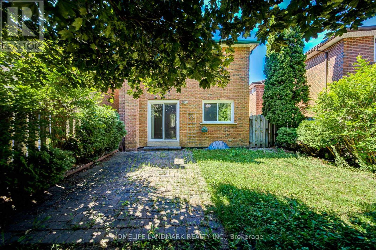4 Bedroom
3 Bathroom
1,500 - 2,000 ft2
Fireplace
Central Air Conditioning
Forced Air
$1,188,000
$$$ Renovated - 4 Br Beauty In The Heart Of Streetsville! Commuters - Walk To "Go" Station! Top Vista Heights School District! Gonzaga Secondary School.Gorgeous Maple Flooring Main Level, Sunny Skylight, 3 Storey Open Oak Staircase. Lower Level Features Cozy Rec Rm With Fireplace, Great Laundry Room, And Cold Cellar! Fenced Yard. Stroll To Downtown Streetsville Or The Park At The End Of The Quiet Cul De Sac! Like A Detached!!Extras: Existing Stove, Fridge, B/I Dishwasher, Washer,Dryer, Elfs, Window Coverings, Cac, Agdo & Remotes, ,Furnace & Hwt (Owned) Natural Gas Bbq Hookup.Tv Wall Bracket In Basement. (id:61215)
Property Details
|
MLS® Number
|
W12402502 |
|
Property Type
|
Single Family |
|
Community Name
|
Streetsville |
|
Amenities Near By
|
Park, Public Transit |
|
Parking Space Total
|
3 |
Building
|
Bathroom Total
|
3 |
|
Bedrooms Above Ground
|
4 |
|
Bedrooms Total
|
4 |
|
Appliances
|
Water Heater, Dishwasher, Dryer, Hood Fan, Washer |
|
Basement Development
|
Finished |
|
Basement Type
|
N/a (finished) |
|
Construction Style Attachment
|
Link |
|
Cooling Type
|
Central Air Conditioning |
|
Exterior Finish
|
Brick |
|
Fireplace Present
|
Yes |
|
Flooring Type
|
Hardwood, Ceramic, Laminate, Carpeted |
|
Foundation Type
|
Unknown |
|
Half Bath Total
|
1 |
|
Heating Fuel
|
Natural Gas |
|
Heating Type
|
Forced Air |
|
Stories Total
|
2 |
|
Size Interior
|
1,500 - 2,000 Ft2 |
|
Type
|
House |
|
Utility Water
|
Municipal Water |
Parking
Land
|
Acreage
|
No |
|
Fence Type
|
Fenced Yard |
|
Land Amenities
|
Park, Public Transit |
|
Sewer
|
Sanitary Sewer |
|
Size Depth
|
100 Ft |
|
Size Frontage
|
32 Ft ,8 In |
|
Size Irregular
|
32.7 X 100 Ft |
|
Size Total Text
|
32.7 X 100 Ft |
Rooms
| Level |
Type |
Length |
Width |
Dimensions |
|
Second Level |
Primary Bedroom |
3.85 m |
3.32 m |
3.85 m x 3.32 m |
|
Second Level |
Bedroom 2 |
4.06 m |
2.84 m |
4.06 m x 2.84 m |
|
Second Level |
Bedroom 3 |
3.2 m |
2.8 m |
3.2 m x 2.8 m |
|
Second Level |
Bedroom 4 |
2.84 m |
2.8 m |
2.84 m x 2.8 m |
|
Basement |
Recreational, Games Room |
5.84 m |
3.9 m |
5.84 m x 3.9 m |
|
Basement |
Other |
3 m |
1.5 m |
3 m x 1.5 m |
|
Ground Level |
Living Room |
5.3 m |
3.36 m |
5.3 m x 3.36 m |
|
Ground Level |
Dining Room |
3 m |
2.76 m |
3 m x 2.76 m |
|
Ground Level |
Kitchen |
4.9 m |
2.64 m |
4.9 m x 2.64 m |
https://www.realtor.ca/real-estate/28860357/319-hillside-drive-mississauga-streetsville-streetsville

