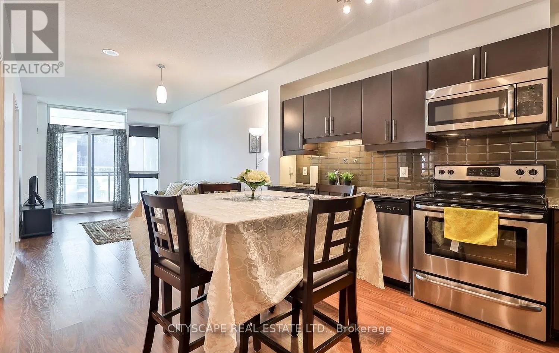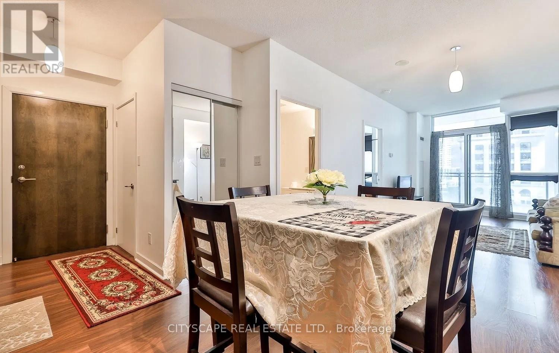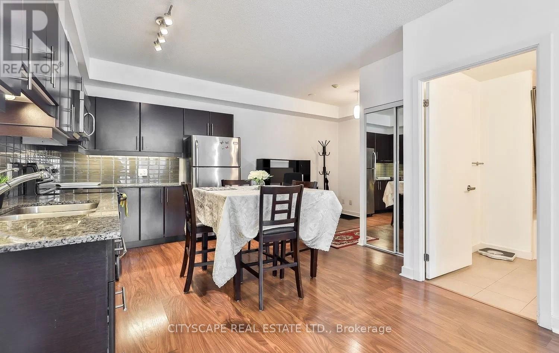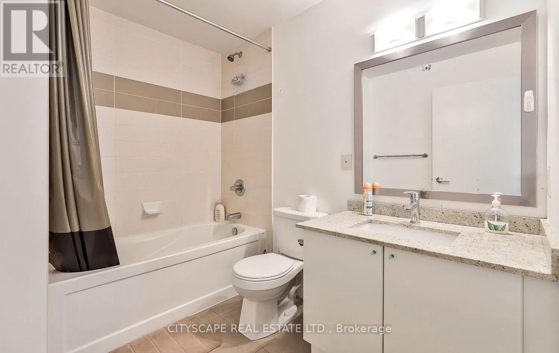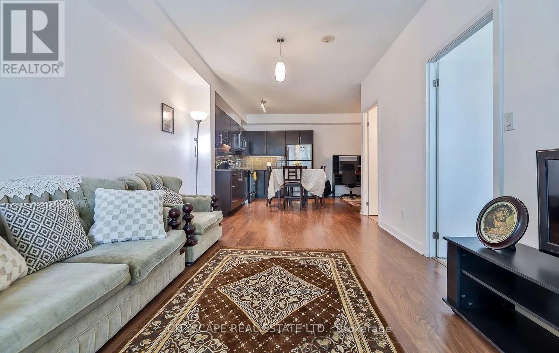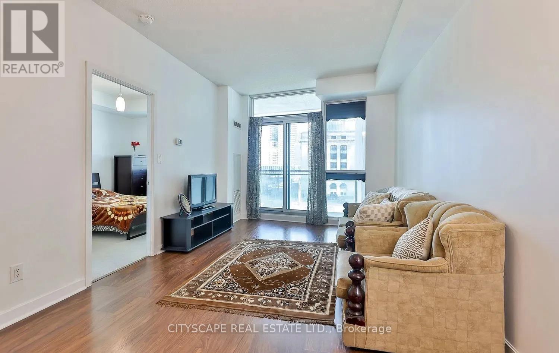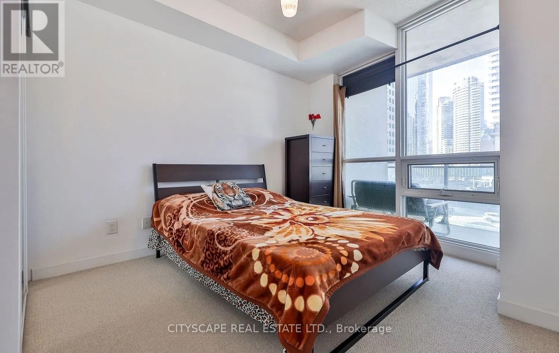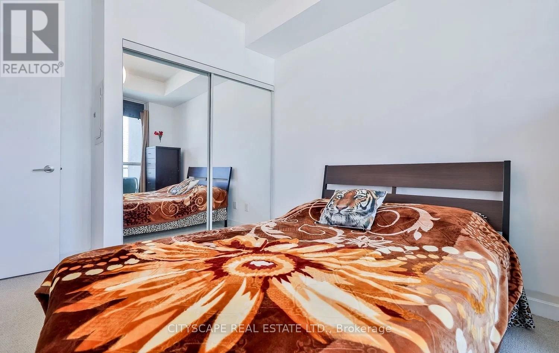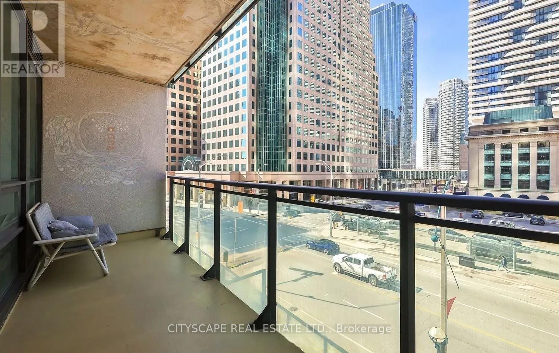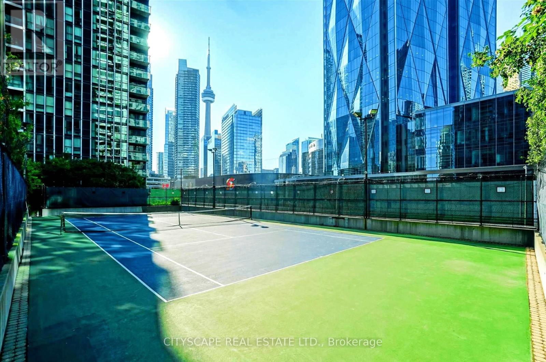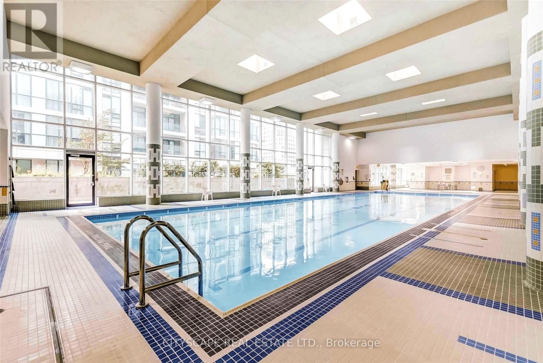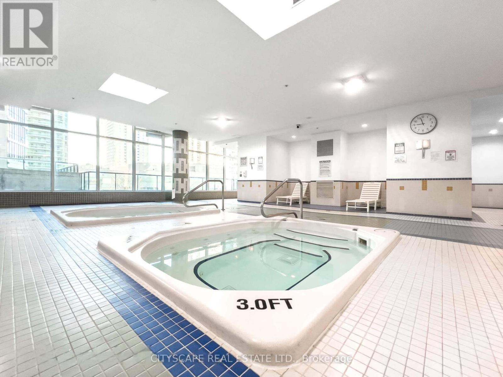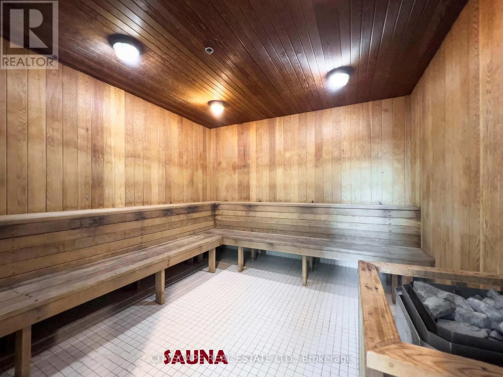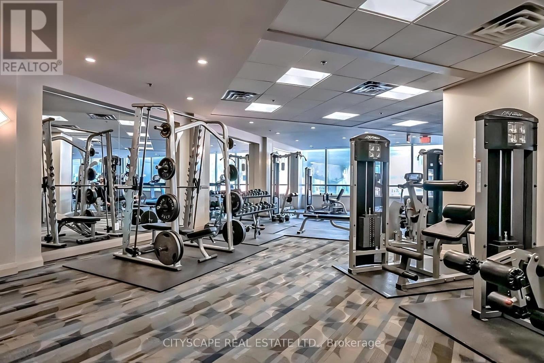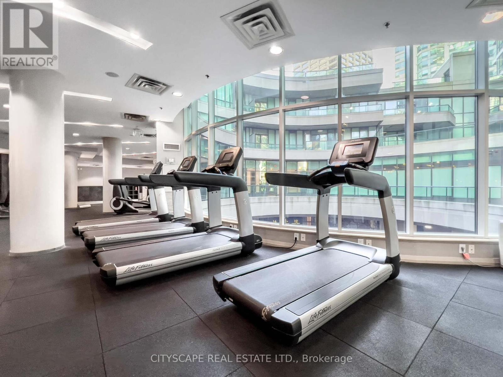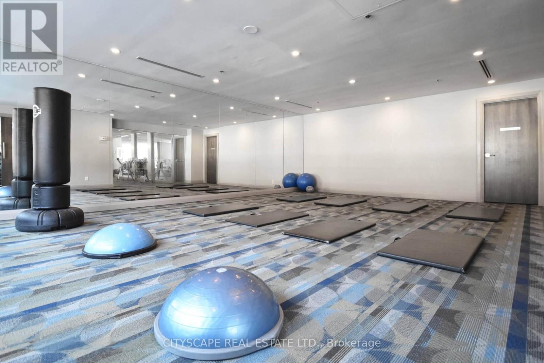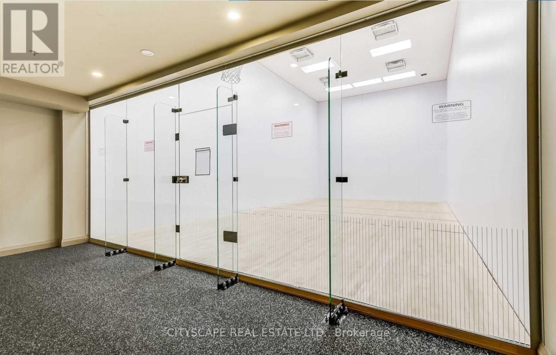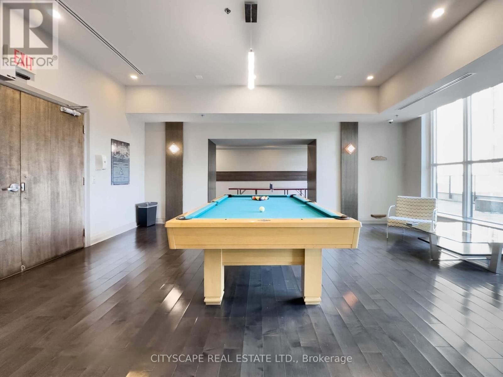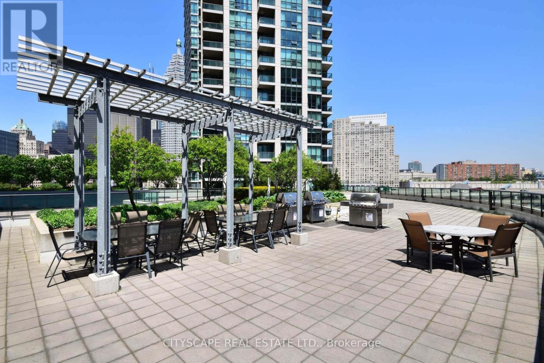2 Bedroom
1 Bathroom
600 - 699 ft2
Central Air Conditioning
Coil Fan
$2,550 Monthly
Look No Further! This exquisite model suite with 759 Sqft (85 Sqft Balcony)features an open Den, 9 ft Ceiling, Wall-sized Windows for ample sunlight, tons of Storage Space & a Brand New In-Suite Laundry Centre. The large balcony spans the length of the unit, faces the sunset, and is truly private (no dividers). Enjoy World Class Amenities: Sauna, Steam Rm, Jacuzzi, 70ft Lap Pool, Full Gym, Yoga studio, Tennis/Squash/Basketball courts, Billiards & Ping Pong, BBQs on Rooftop patios, & 24-hr Concierge. Walk less than 5 min to Longos, Union Station, various Health Clinics, the Community Rec Centre, Scotiabank Arena, Harborfront, many restaurants/cafes, & more. Reach the Eaton Centre Mall within 10 min. The finest of downtown living is right here and we hope you call it home. **EXTRAS** All existing Stainless Steel Appl: Fridge, Oven/Stove, B/I Dishwasher, B/I Microwave with hood. Stacked Washer/Dryer. All light fixtures.Available furnished, partially furnished, or unfurnished. Gigabit Speed Internet available for $50/Mth (id:61215)
Property Details
|
MLS® Number
|
C12193030 |
|
Property Type
|
Single Family |
|
Community Name
|
Waterfront Communities C1 |
|
Amenities Near By
|
Hospital, Marina, Park, Public Transit |
|
Community Features
|
Pets Allowed With Restrictions, Community Centre |
|
Features
|
Balcony |
|
Structure
|
Tennis Court |
Building
|
Bathroom Total
|
1 |
|
Bedrooms Above Ground
|
1 |
|
Bedrooms Below Ground
|
1 |
|
Bedrooms Total
|
2 |
|
Age
|
11 To 15 Years |
|
Amenities
|
Security/concierge, Exercise Centre, Visitor Parking |
|
Basement Type
|
None |
|
Cooling Type
|
Central Air Conditioning |
|
Exterior Finish
|
Concrete |
|
Flooring Type
|
Laminate, Carpeted |
|
Heating Fuel
|
Natural Gas |
|
Heating Type
|
Coil Fan |
|
Size Interior
|
600 - 699 Ft2 |
|
Type
|
Apartment |
Parking
Land
|
Acreage
|
No |
|
Land Amenities
|
Hospital, Marina, Park, Public Transit |
Rooms
| Level |
Type |
Length |
Width |
Dimensions |
|
Main Level |
Living Room |
5.2 m |
3.15 m |
5.2 m x 3.15 m |
|
Main Level |
Dining Room |
3.7 m |
2.45 m |
3.7 m x 2.45 m |
|
Main Level |
Kitchen |
3.7 m |
2.45 m |
3.7 m x 2.45 m |
|
Main Level |
Bedroom |
3.5 m |
2.9 m |
3.5 m x 2.9 m |
|
Main Level |
Den |
2.93 m |
2.15 m |
2.93 m x 2.15 m |
https://www.realtor.ca/real-estate/28409543/318-33-bay-street-toronto-waterfront-communities-waterfront-communities-c1


