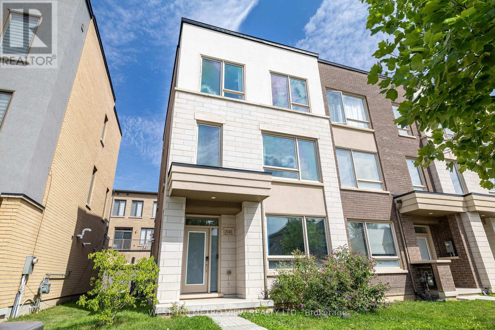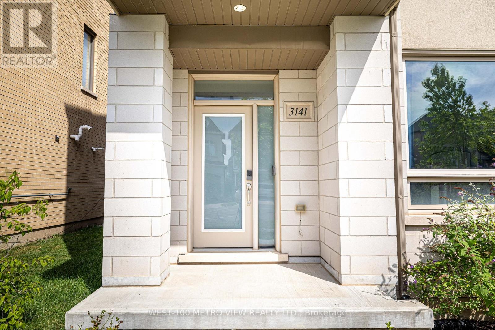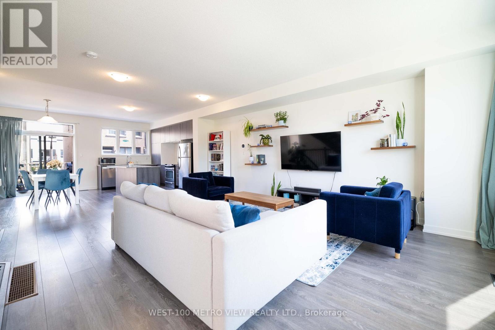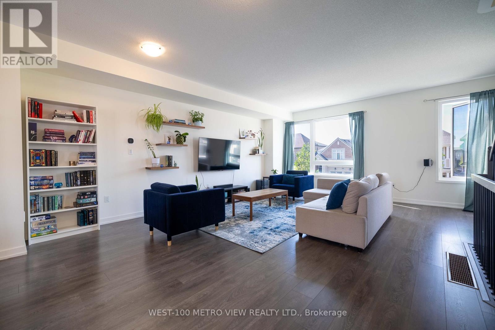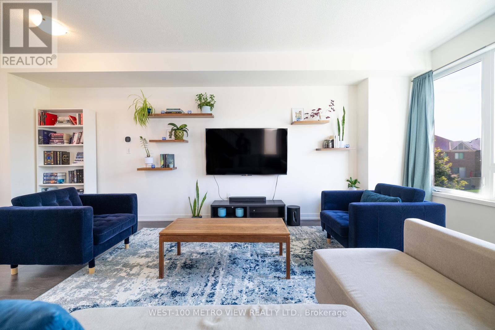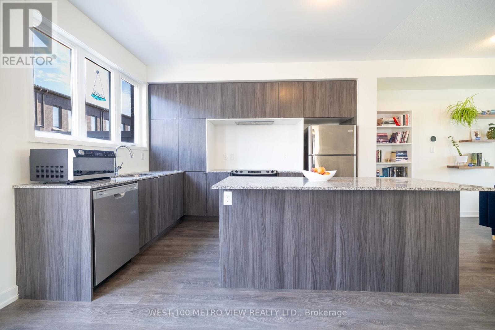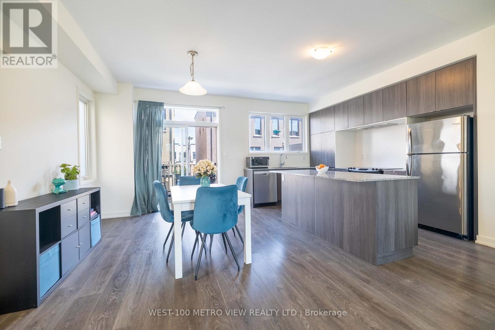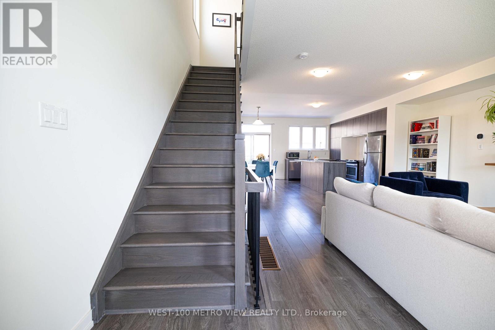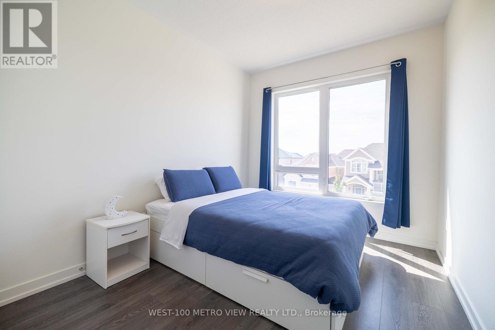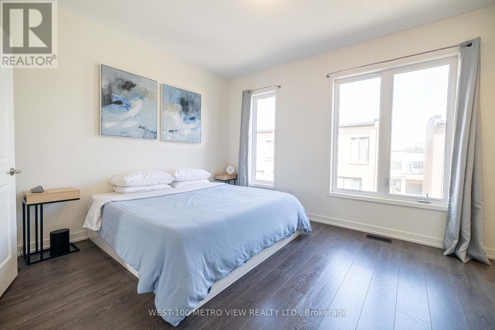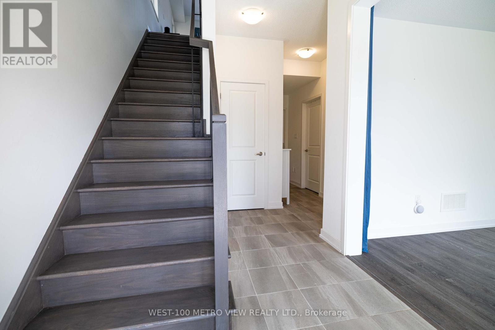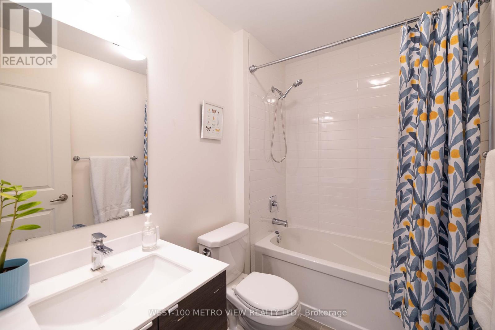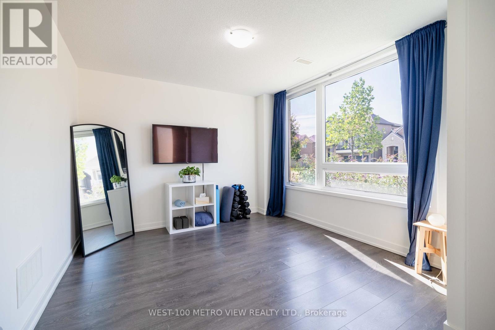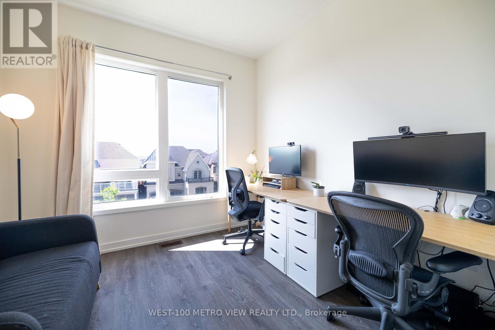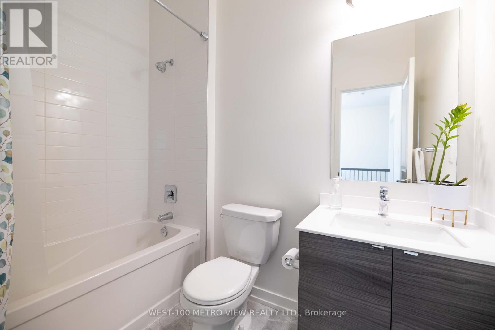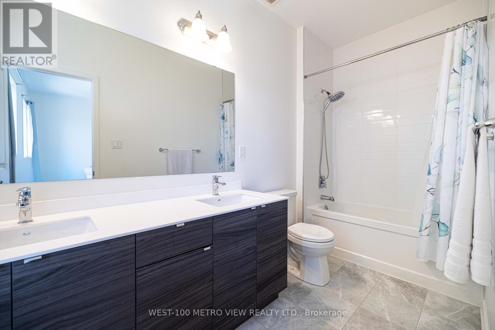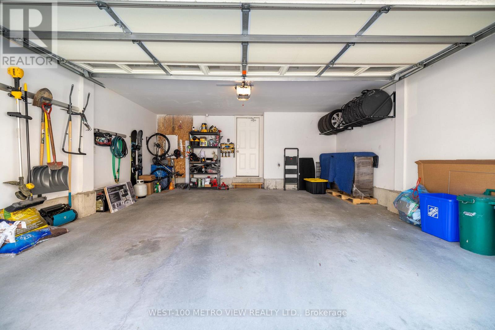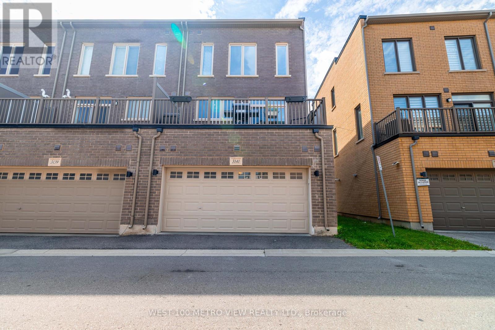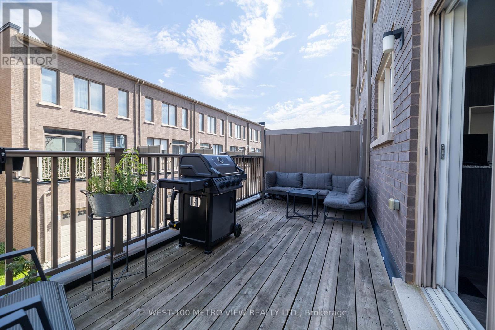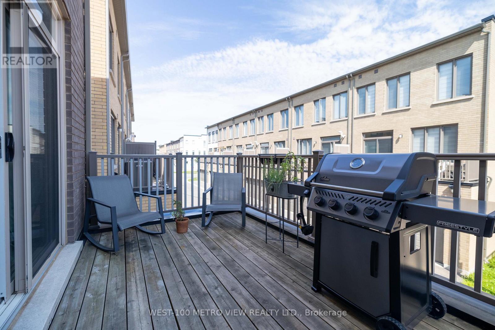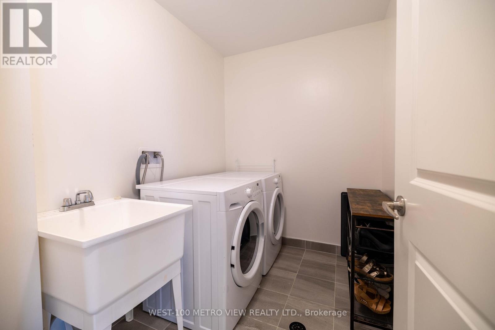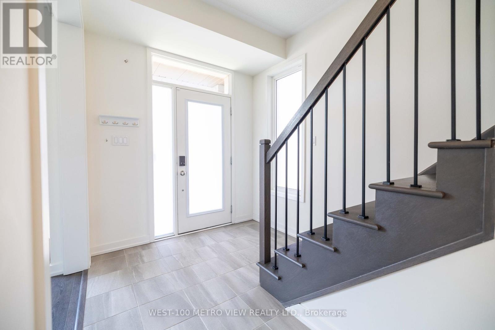4 Bedroom
3 Bathroom
1,500 - 2,000 ft2
Central Air Conditioning
Forced Air
$1,099,999
Location, location location! First time offered, owner occupied, immaculate care through elite ownership! This nearly 2,000 square foot end unit freehold townhome, features an elite functional layout, 4 bedrooms, 1 bedroom on main floor staged as a yoga/fitness room, 3 full bathrooms, spacious bedrooms and large kitchen highlighted by a striking 79-inch by 36-inch island granite countertop and a seamless beautiful laminate flooring flow into a walkout spacious balcony, with the air conditioning unit intelligently installed at the side of the home you'll experience maximized outdoor living space, above a spacious two car garage with convenient tire and other shelving with central vac roughed-in ready. Smart tint windows offer premium dressings, 9 foot ceilings throughout, professionally painted, open and clean, ...everywhere! Highly rated schools, A+ parks & walking trails, all conveniently located! Enjoy the afternoon sun and your showing. (id:61215)
Property Details
|
MLS® Number
|
W12425288 |
|
Property Type
|
Single Family |
|
Community Name
|
1008 - GO Glenorchy |
|
Amenities Near By
|
Park, Public Transit, Schools |
|
Community Features
|
Community Centre |
|
Equipment Type
|
Water Heater |
|
Parking Space Total
|
2 |
|
Rental Equipment Type
|
Water Heater |
Building
|
Bathroom Total
|
3 |
|
Bedrooms Above Ground
|
4 |
|
Bedrooms Total
|
4 |
|
Appliances
|
Dishwasher, Dryer, Garage Door Opener, Stove, Washer, Window Coverings, Refrigerator |
|
Basement Type
|
None |
|
Construction Style Attachment
|
Attached |
|
Cooling Type
|
Central Air Conditioning |
|
Exterior Finish
|
Stucco, Brick |
|
Foundation Type
|
Concrete |
|
Heating Fuel
|
Natural Gas |
|
Heating Type
|
Forced Air |
|
Stories Total
|
3 |
|
Size Interior
|
1,500 - 2,000 Ft2 |
|
Type
|
Row / Townhouse |
|
Utility Water
|
Municipal Water |
Parking
Land
|
Acreage
|
No |
|
Land Amenities
|
Park, Public Transit, Schools |
|
Sewer
|
Sanitary Sewer |
|
Size Depth
|
61 Ft ,7 In |
|
Size Frontage
|
25 Ft ,1 In |
|
Size Irregular
|
25.1 X 61.6 Ft |
|
Size Total Text
|
25.1 X 61.6 Ft |
Rooms
| Level |
Type |
Length |
Width |
Dimensions |
|
Second Level |
Great Room |
5.82 m |
6.71 m |
5.82 m x 6.71 m |
|
Second Level |
Kitchen |
2.62 m |
3.66 m |
2.62 m x 3.66 m |
|
Second Level |
Dining Room |
3.28 m |
3.67 m |
3.28 m x 3.67 m |
|
Third Level |
Primary Bedroom |
4.11 m |
3.56 m |
4.11 m x 3.56 m |
|
Third Level |
Bedroom 2 |
2.88 m |
2.88 m |
2.88 m x 2.88 m |
|
Third Level |
Bedroom 3 |
2.85 m |
3.38 m |
2.85 m x 3.38 m |
|
Main Level |
Bedroom |
3.38 m |
3.34 m |
3.38 m x 3.34 m |
|
Main Level |
Bathroom |
|
|
Measurements not available |
|
Main Level |
Laundry Room |
|
|
Measurements not available |
Utilities
|
Electricity
|
Available |
|
Sewer
|
Installed |
https://www.realtor.ca/real-estate/28910277/3141-ernest-appelbe-boulevard-oakville-go-glenorchy-1008-go-glenorchy

