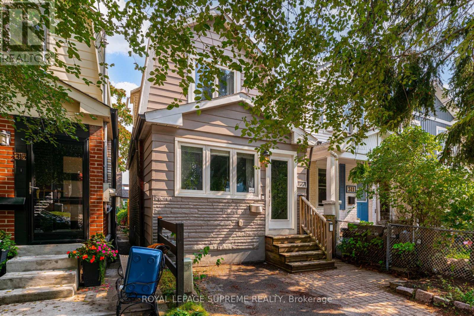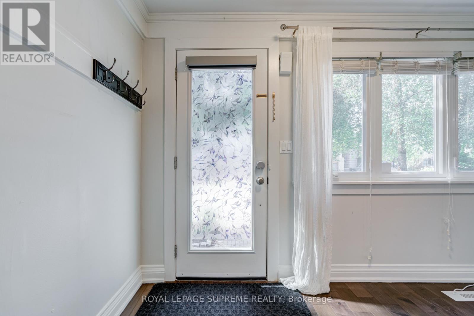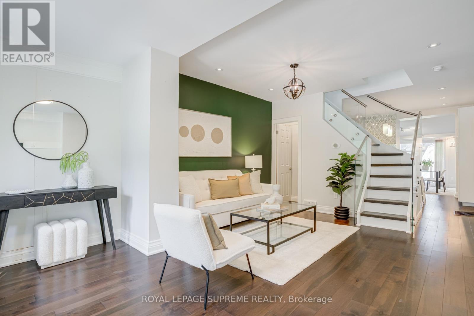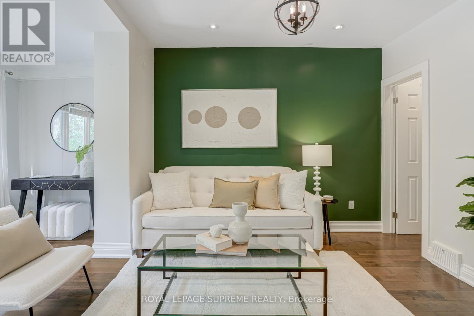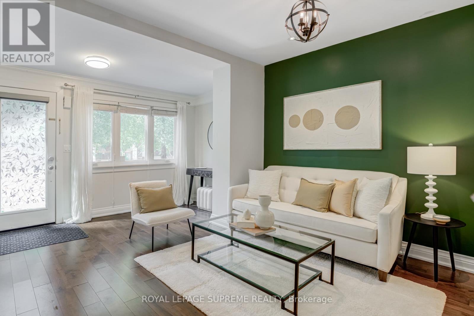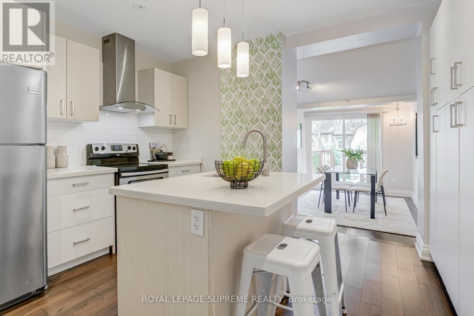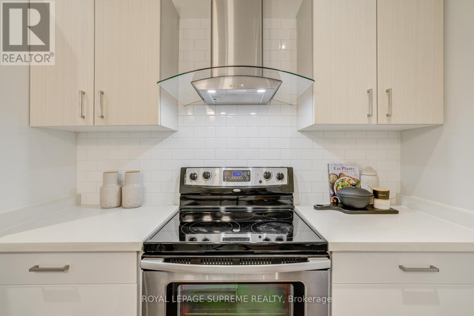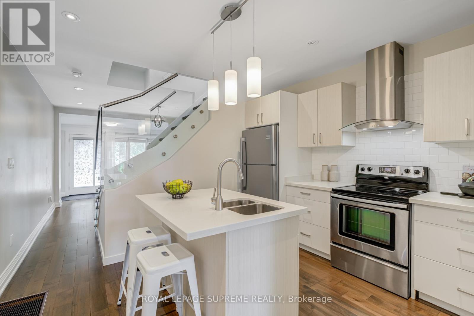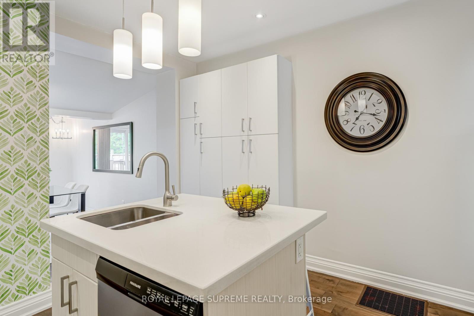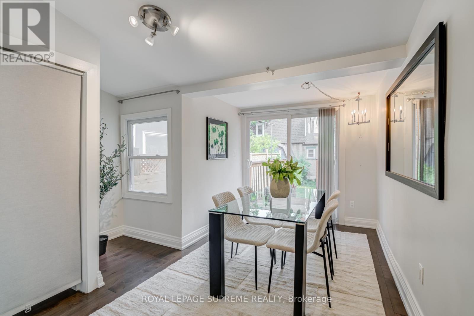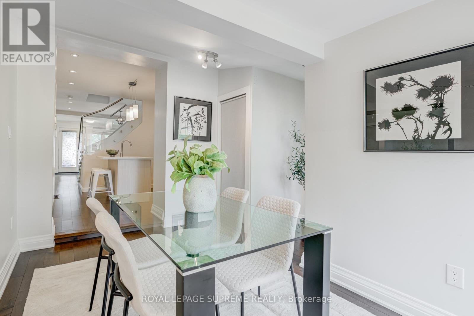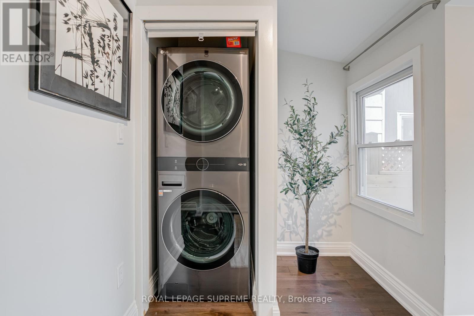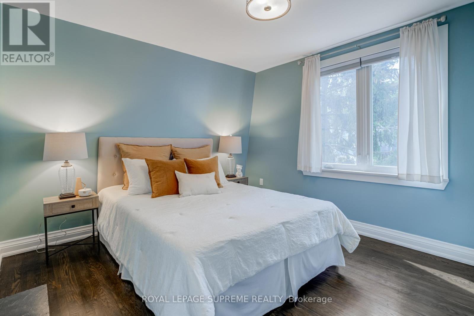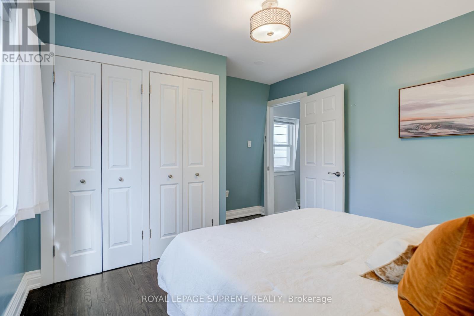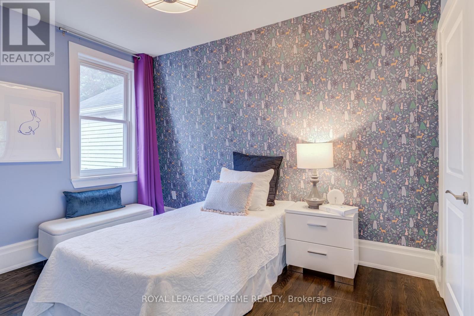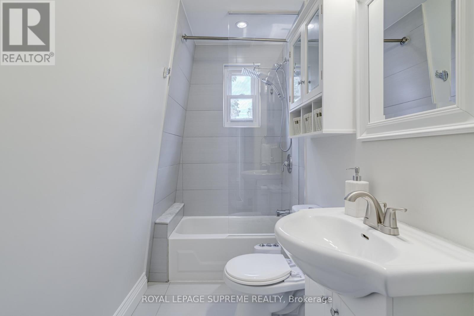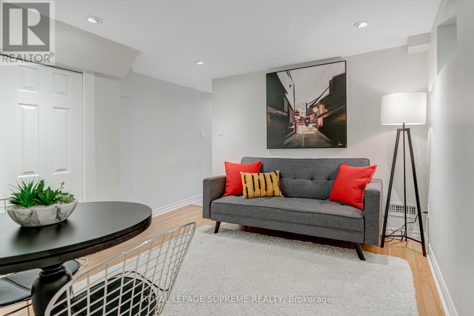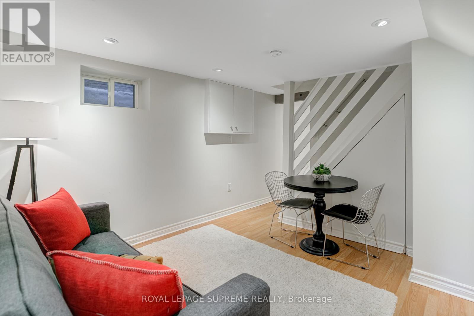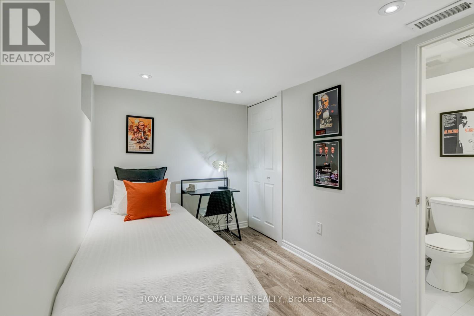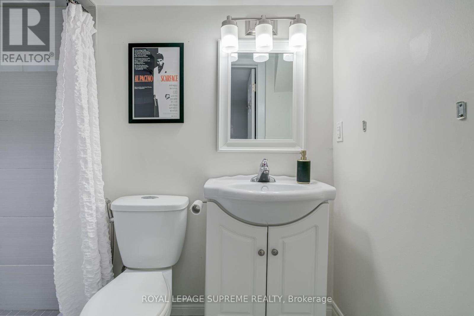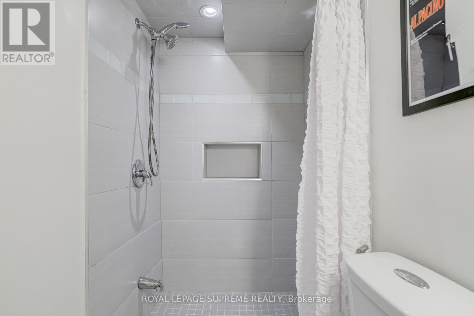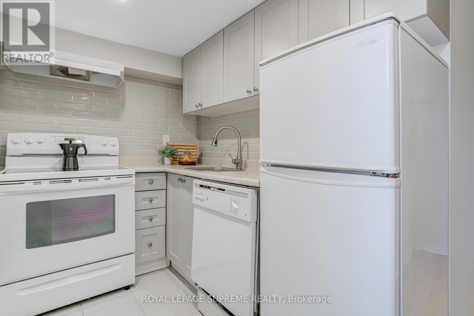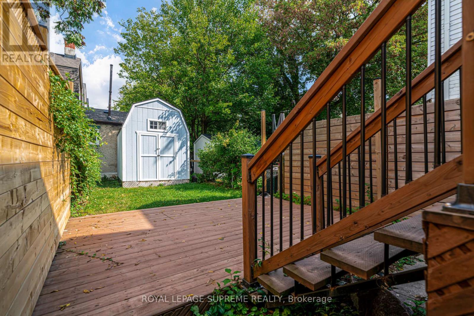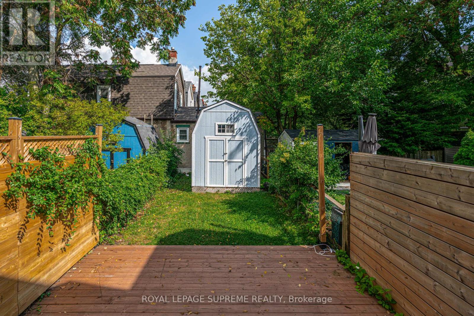3 Bedroom
2 Bathroom
700 - 1,100 ft2
Central Air Conditioning
Forced Air
$1,099,000
Welcome to 313 Cedarvale Ave. A beautifully renovated detached home in sought-after East York! The bright, open-concept main floor features hardwood floors, pot lights, a stylish kitchen with quartz counters, centre island and stainless-steel appliances, plus a separate dining area with walk-out to a private deck and fenced yard. Upstairs offers two spacious bedrooms with ample closets and an updated bath. The fully finished lower level, with its own entrance, includes a in-law suite with kitchen, 3-pc bath and laundry. Perfect for guests. Legal front pad parking spot. Steps to parks, schools, Danforth shops, walk to the TTC subway station and minutes to the DVP. Move-in ready on a quiet, family-friendly street! (id:61215)
Property Details
|
MLS® Number
|
E12433339 |
|
Property Type
|
Single Family |
|
Community Name
|
Woodbine-Lumsden |
|
Equipment Type
|
Water Heater |
|
Features
|
Carpet Free, In-law Suite |
|
Parking Space Total
|
1 |
|
Rental Equipment Type
|
Water Heater |
Building
|
Bathroom Total
|
2 |
|
Bedrooms Above Ground
|
2 |
|
Bedrooms Below Ground
|
1 |
|
Bedrooms Total
|
3 |
|
Appliances
|
Dishwasher, Dryer, Two Stoves, Washer, Two Refrigerators |
|
Basement Features
|
Apartment In Basement, Separate Entrance |
|
Basement Type
|
N/a, N/a |
|
Construction Style Attachment
|
Detached |
|
Cooling Type
|
Central Air Conditioning |
|
Exterior Finish
|
Brick, Vinyl Siding |
|
Flooring Type
|
Hardwood, Laminate |
|
Heating Fuel
|
Natural Gas |
|
Heating Type
|
Forced Air |
|
Stories Total
|
2 |
|
Size Interior
|
700 - 1,100 Ft2 |
|
Type
|
House |
|
Utility Water
|
Municipal Water |
Parking
Land
|
Acreage
|
No |
|
Sewer
|
Sanitary Sewer |
|
Size Depth
|
99 Ft ,3 In |
|
Size Frontage
|
16 Ft ,6 In |
|
Size Irregular
|
16.5 X 99.3 Ft |
|
Size Total Text
|
16.5 X 99.3 Ft |
Rooms
| Level |
Type |
Length |
Width |
Dimensions |
|
Second Level |
Primary Bedroom |
3.66 m |
3.33 m |
3.66 m x 3.33 m |
|
Second Level |
Bedroom 2 |
3.35 m |
2.31 m |
3.35 m x 2.31 m |
|
Lower Level |
Living Room |
3.48 m |
2.97 m |
3.48 m x 2.97 m |
|
Lower Level |
Kitchen |
3.22 m |
1.7 m |
3.22 m x 1.7 m |
|
Lower Level |
Bedroom 3 |
3.1 m |
2.41 m |
3.1 m x 2.41 m |
|
Main Level |
Living Room |
5.08 m |
3.86 m |
5.08 m x 3.86 m |
|
Main Level |
Kitchen |
3.67 m |
3.1 m |
3.67 m x 3.1 m |
|
Main Level |
Dining Room |
3.86 m |
3.66 m |
3.86 m x 3.66 m |
https://www.realtor.ca/real-estate/28927500/313-cedarvale-avenue-toronto-woodbine-lumsden-woodbine-lumsden

