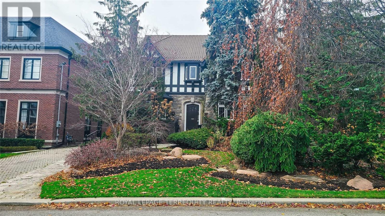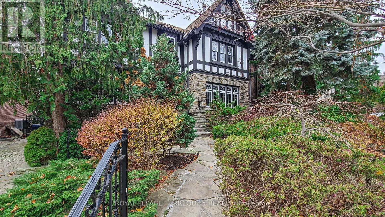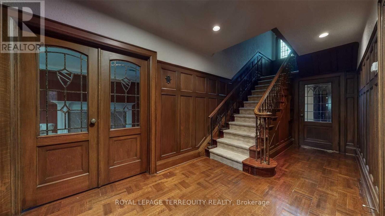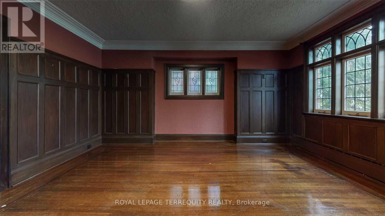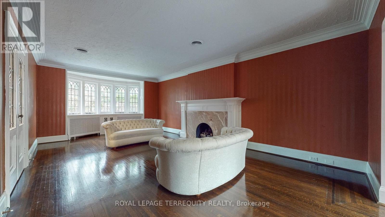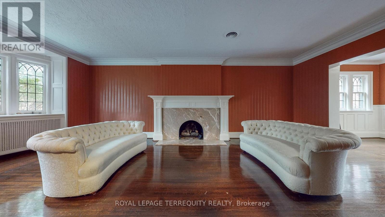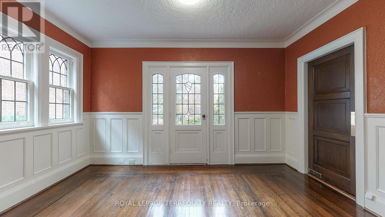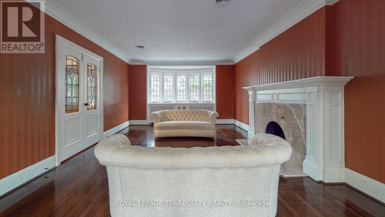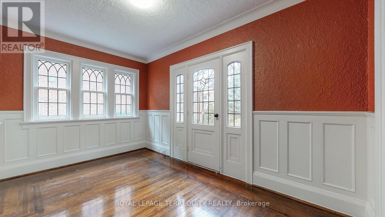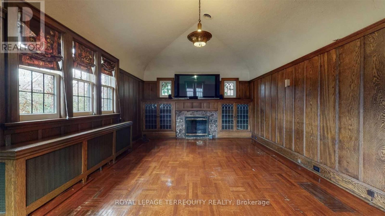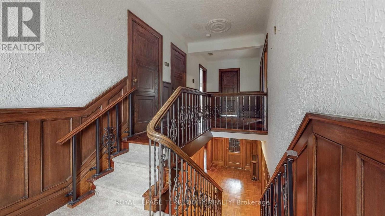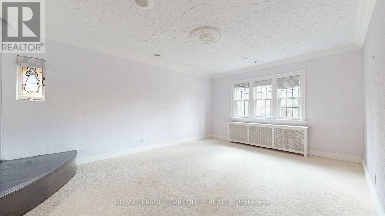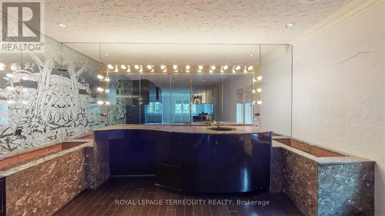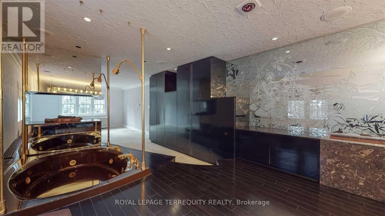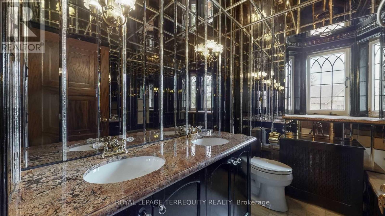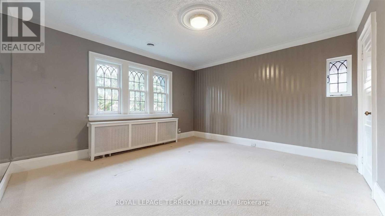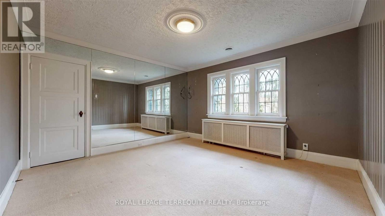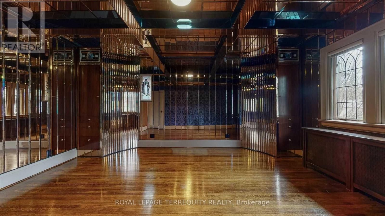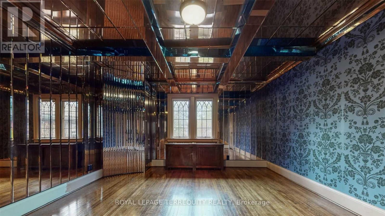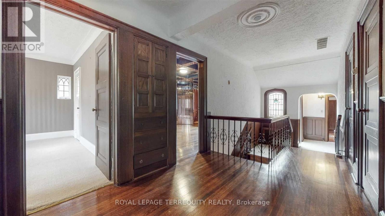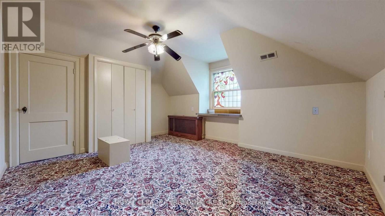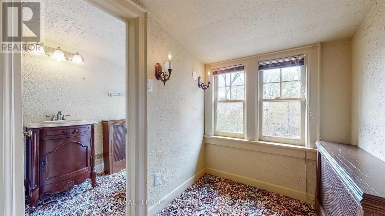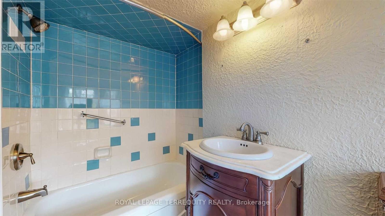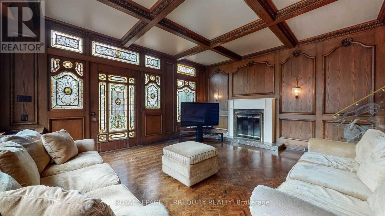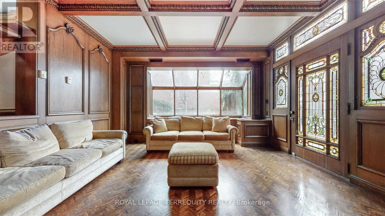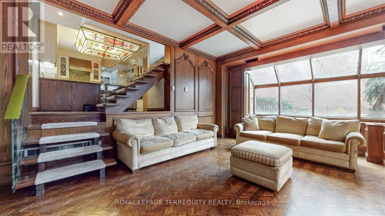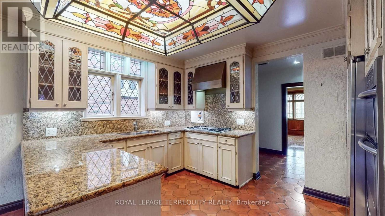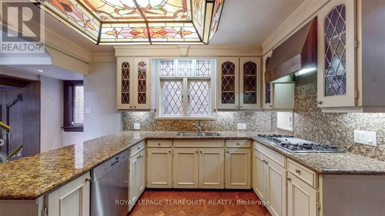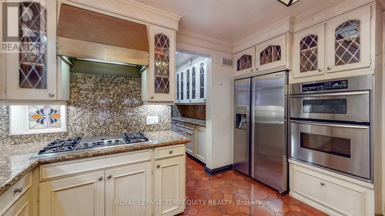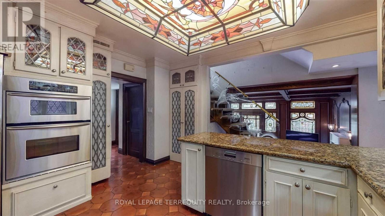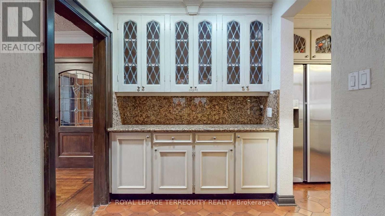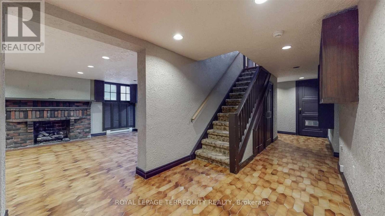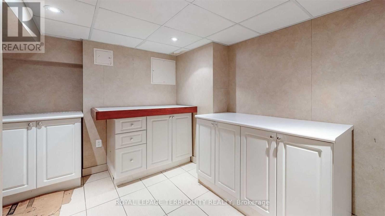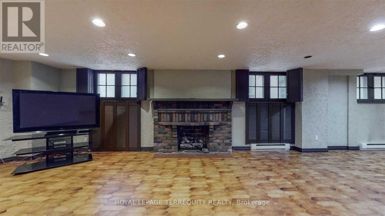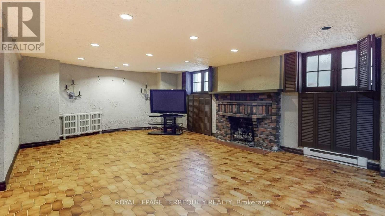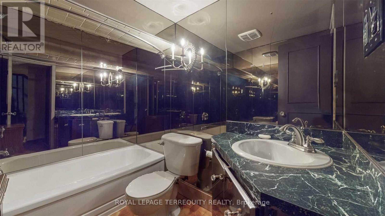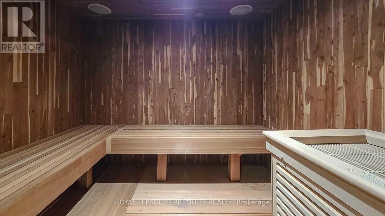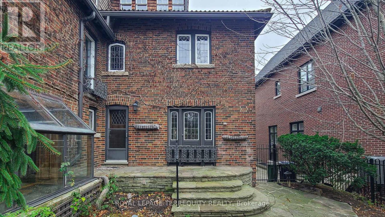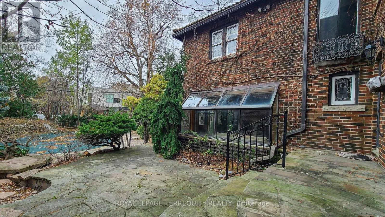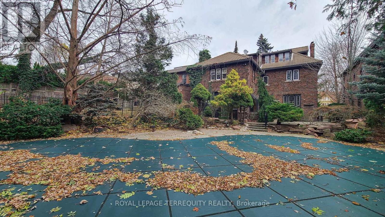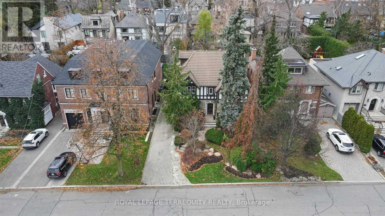312 Glenayr Road
Toronto, Ontario M5P 3C5
5 Bedroom
5 Bathroom
3,500 - 5,000 ft2
Fireplace
Inground Pool
Central Air Conditioning
Forced Air
$7,980 Monthly
Forest Hill Village Sunny Bright Spacious 5-Br Charming Brick-Stone Residence Large Principle Rms. Exquisitely Located On A Quiet Prestigious Street On An Outstanding Lot. Perk Like Setting, Private Backyard W/ Pool, Excellent Location Close To School, Hospital, TTC. (id:61215)
Property Details
MLS® Number
C12461102
Property Type
Single Family
Community Name
Forest Hill South
Amenities Near By
Hospital, Public Transit, Schools
Parking Space Total
3
Pool Type
Inground Pool
Building
Bathroom Total
5
Bedrooms Above Ground
5
Bedrooms Total
5
Appliances
Cooktop, Dishwasher, Dryer, Microwave, Oven, Washer, Window Coverings, Refrigerator
Basement Development
Finished
Basement Type
N/a (finished)
Construction Style Attachment
Detached
Cooling Type
Central Air Conditioning
Exterior Finish
Brick, Stone
Fireplace Present
Yes
Flooring Type
Carpeted, Ceramic, Hardwood
Foundation Type
Unknown
Half Bath Total
1
Heating Fuel
Natural Gas
Heating Type
Forced Air
Stories Total
3
Size Interior
3,500 - 5,000 Ft2
Type
House
Utility Water
Municipal Water
Parking
Land
Acreage
No
Land Amenities
Hospital, Public Transit, Schools
Sewer
Sanitary Sewer
Rooms
Level
Type
Length
Width
Dimensions
Second Level
Primary Bedroom
4.3 m
3 m
4.3 m x 3 m
Second Level
Bedroom 2
4.8 m
4.1 m
4.8 m x 4.1 m
Second Level
Bedroom 3
4.05 m
3.85 m
4.05 m x 3.85 m
Third Level
Bedroom 5
3.5 m
3.25 m
3.5 m x 3.25 m
Third Level
Bedroom 4
4 m
3.85 m
4 m x 3.85 m
Lower Level
Recreational, Games Room
10.4 m
3.9 m
10.4 m x 3.9 m
Main Level
Living Room
9.48 m
4.1 m
9.48 m x 4.1 m
Main Level
Dining Room
4.8 m
4 m
4.8 m x 4 m
Main Level
Kitchen
3.95 m
3.75 m
3.95 m x 3.75 m
Ground Level
Family Room
5.3 m
4.6 m
5.3 m x 4.6 m
In Between
Office
4.26 m
3.7 m
4.26 m x 3.7 m
https://www.realtor.ca/real-estate/28986964/312-glenayr-road-toronto-forest-hill-south-forest-hill-south

