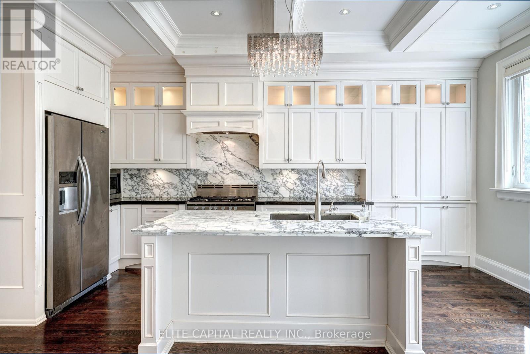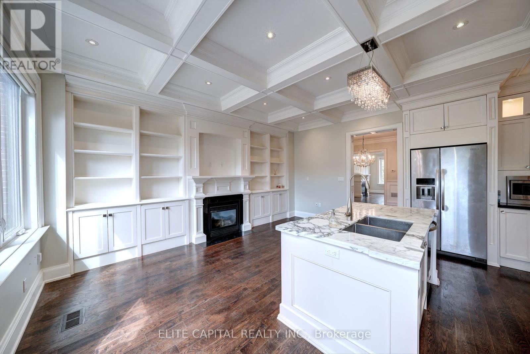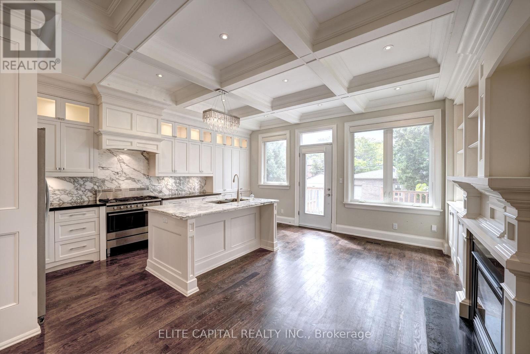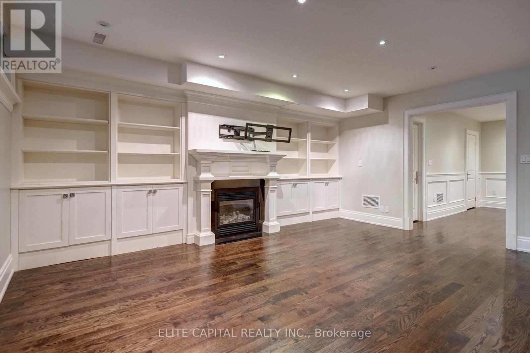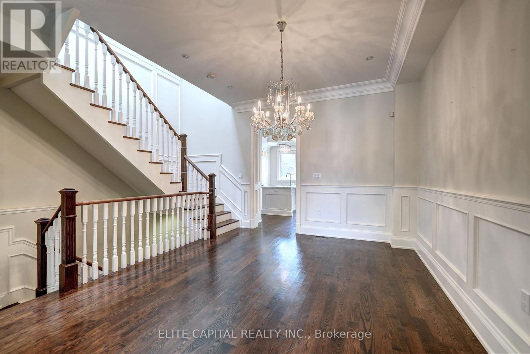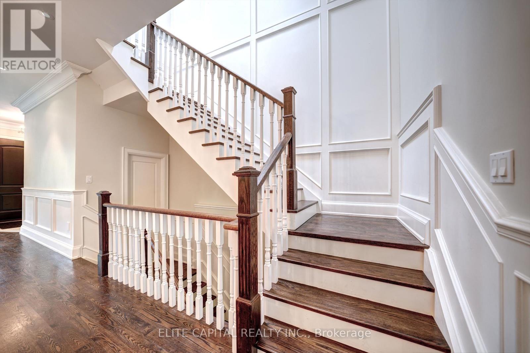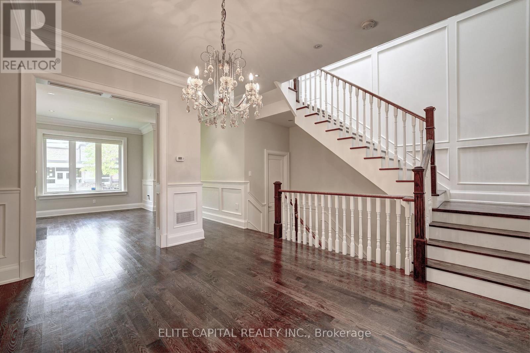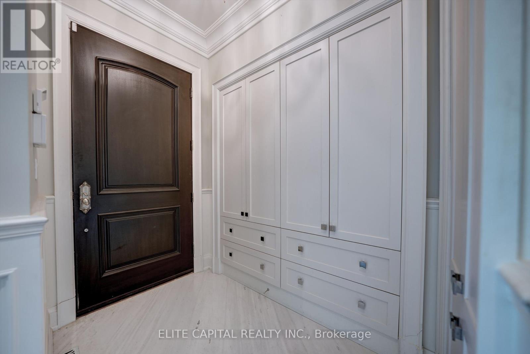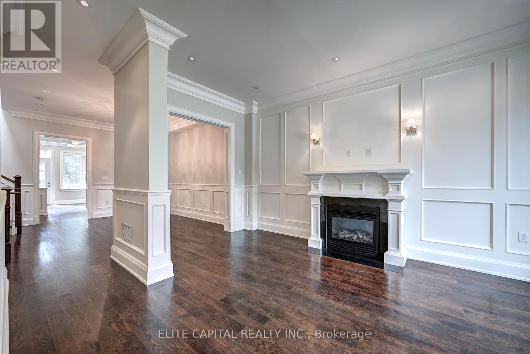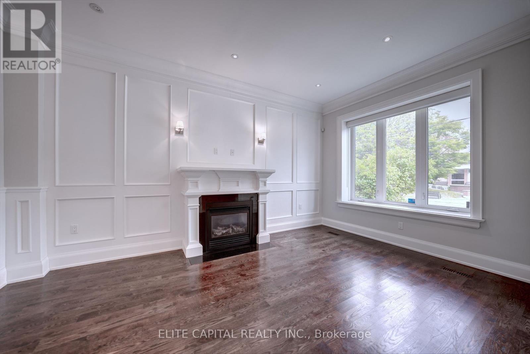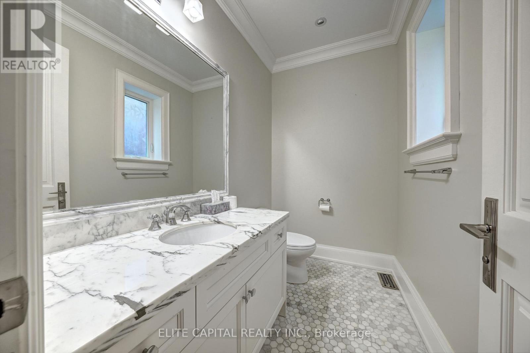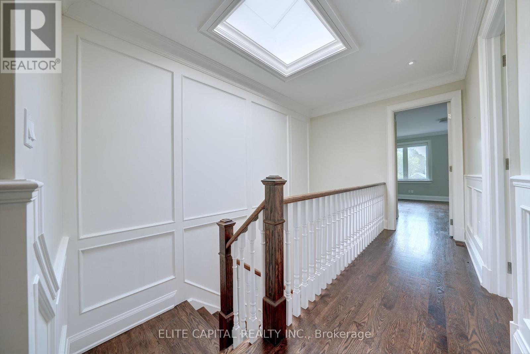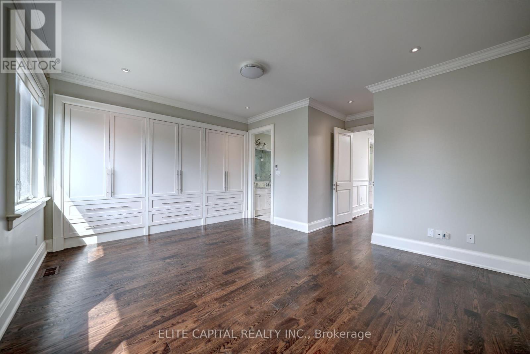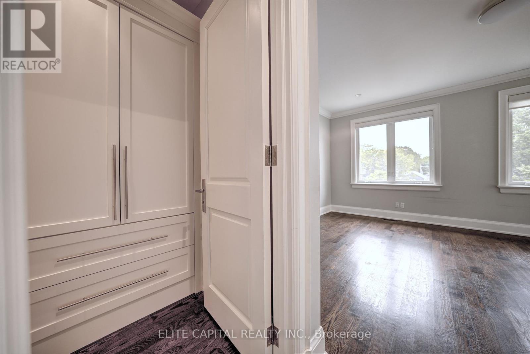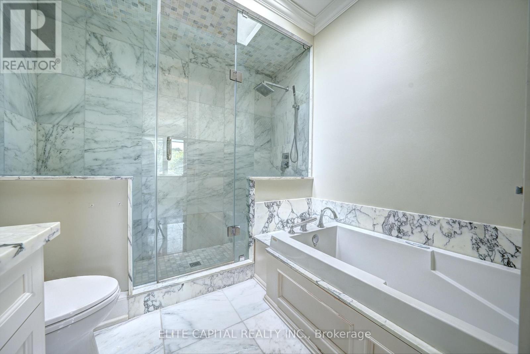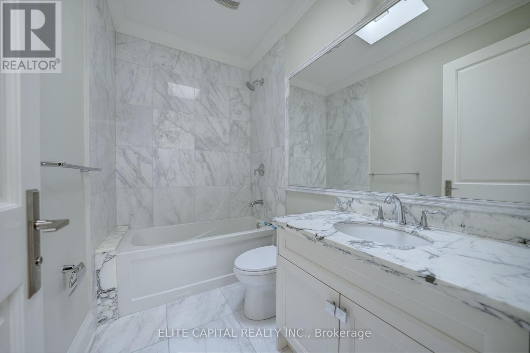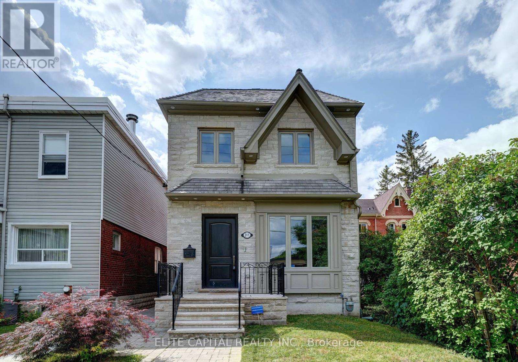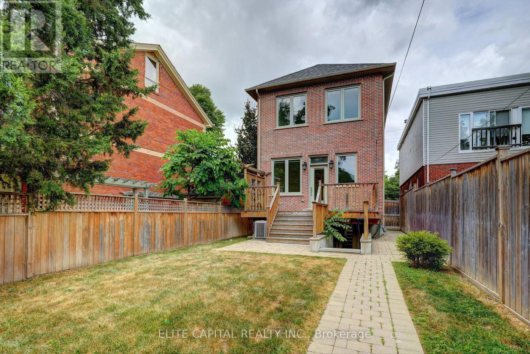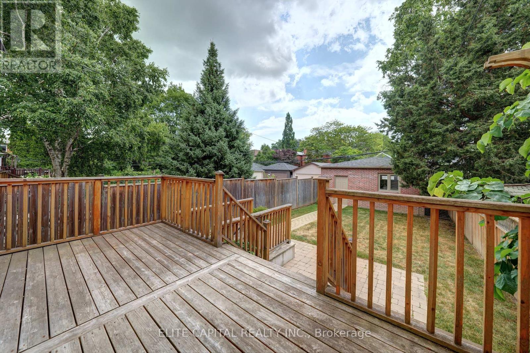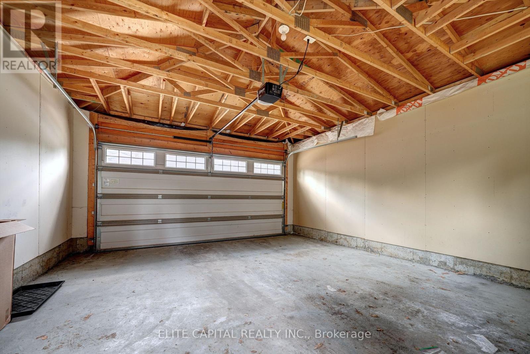4 Bedroom
4 Bathroom
2,000 - 2,500 ft2
Fireplace
Central Air Conditioning
Forced Air
$7,900 Monthly
Stunning 2 Storey Custom Home In Davisville Village. Detached 2 Car Garage, High Ceiling - 9'8" On Main Floor And 9' On 2nd. Endless Details Thru-Out Incl. Hardwood Floors, Wainscoting, Crown Moulding, Pot Lites, 3 Gas F/P's, Skylite, Marble Vanity Tops, Marble C/Top And Bksplash In Kit. Spacious Principal Rooms, Open Concept Family Rm With Custom Wall Unit & W/O To Cedar Deck, Prof. Landscaped Front And Rear Yards. (id:61215)
Property Details
|
MLS® Number
|
C12435860 |
|
Property Type
|
Single Family |
|
Community Name
|
Mount Pleasant East |
|
Features
|
Lane |
|
Parking Space Total
|
2 |
Building
|
Bathroom Total
|
4 |
|
Bedrooms Above Ground
|
3 |
|
Bedrooms Below Ground
|
1 |
|
Bedrooms Total
|
4 |
|
Appliances
|
Dishwasher, Dryer, Water Heater, Microwave, Oven, Stove, Washer, Refrigerator |
|
Basement Development
|
Finished |
|
Basement Features
|
Walk-up |
|
Basement Type
|
N/a (finished), N/a |
|
Construction Style Attachment
|
Detached |
|
Cooling Type
|
Central Air Conditioning |
|
Exterior Finish
|
Brick, Stone |
|
Fireplace Present
|
Yes |
|
Flooring Type
|
Hardwood |
|
Foundation Type
|
Concrete |
|
Half Bath Total
|
1 |
|
Heating Fuel
|
Natural Gas |
|
Heating Type
|
Forced Air |
|
Stories Total
|
2 |
|
Size Interior
|
2,000 - 2,500 Ft2 |
|
Type
|
House |
|
Utility Water
|
Municipal Water |
Parking
Land
|
Acreage
|
No |
|
Sewer
|
Sanitary Sewer |
|
Size Depth
|
145 Ft |
|
Size Frontage
|
25 Ft |
|
Size Irregular
|
25 X 145 Ft |
|
Size Total Text
|
25 X 145 Ft |
Rooms
| Level |
Type |
Length |
Width |
Dimensions |
|
Second Level |
Primary Bedroom |
3.78 m |
4.85 m |
3.78 m x 4.85 m |
|
Second Level |
Bedroom 2 |
2.62 m |
5.84 m |
2.62 m x 5.84 m |
|
Second Level |
Bedroom 3 |
2.77 m |
4.55 m |
2.77 m x 4.55 m |
|
Basement |
Bedroom |
3.43 m |
4.45 m |
3.43 m x 4.45 m |
|
Basement |
Recreational, Games Room |
4.9 m |
5.38 m |
4.9 m x 5.38 m |
|
Main Level |
Living Room |
3.84 m |
5.21 m |
3.84 m x 5.21 m |
|
Main Level |
Dining Room |
3.63 m |
4.45 m |
3.63 m x 4.45 m |
|
Main Level |
Kitchen |
2.58 m |
5.41 m |
2.58 m x 5.41 m |
|
Main Level |
Family Room |
2.88 m |
5.41 m |
2.88 m x 5.41 m |
https://www.realtor.ca/real-estate/28932292/311-davisville-avenue-toronto-mount-pleasant-east-mount-pleasant-east

