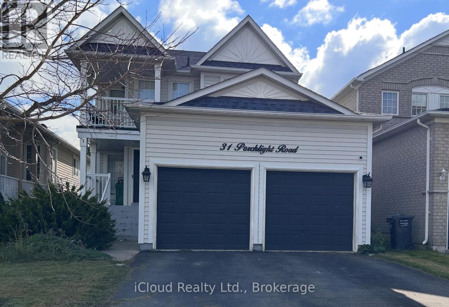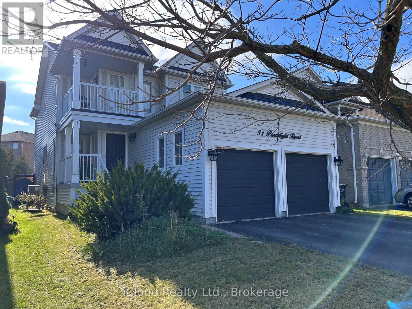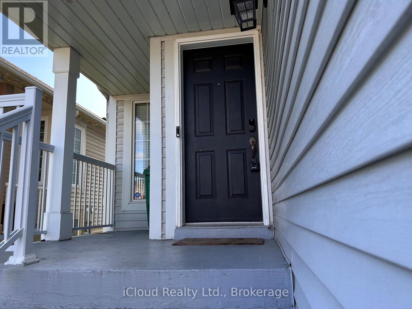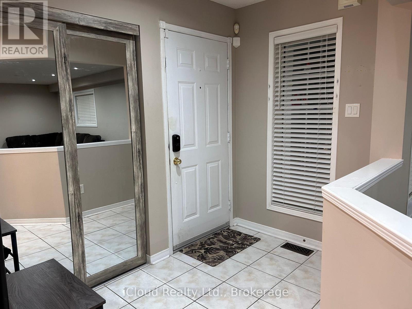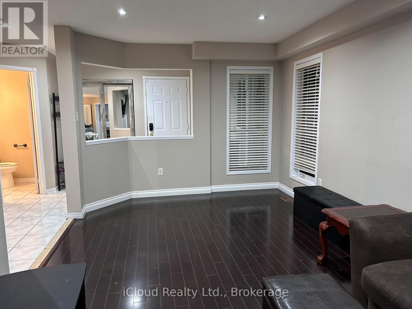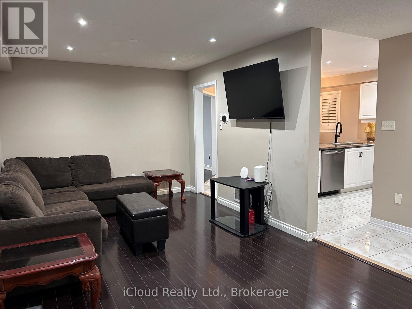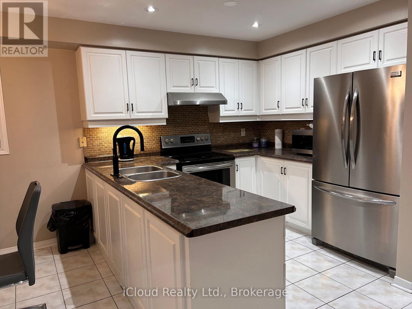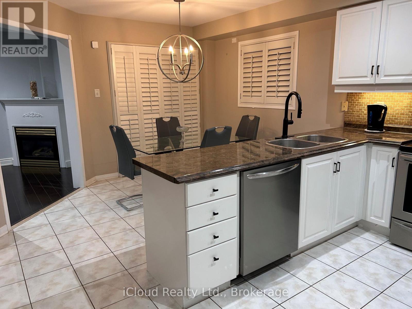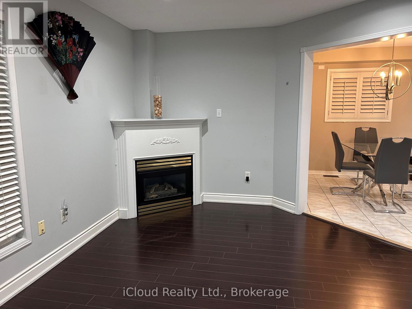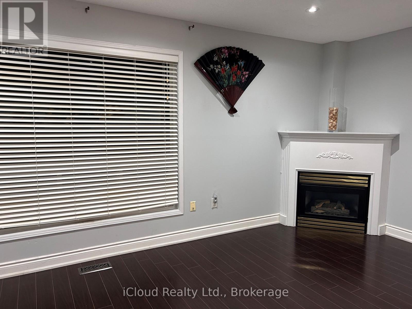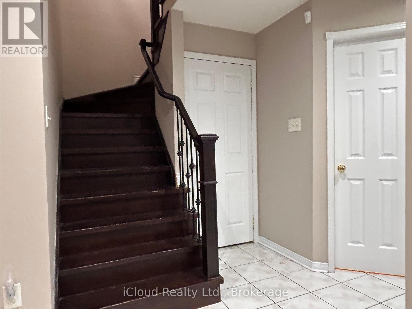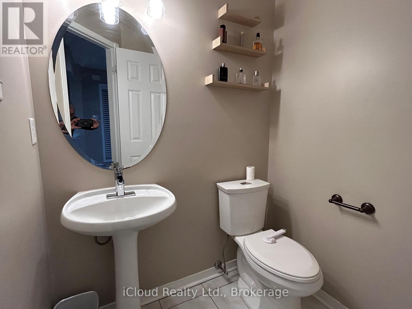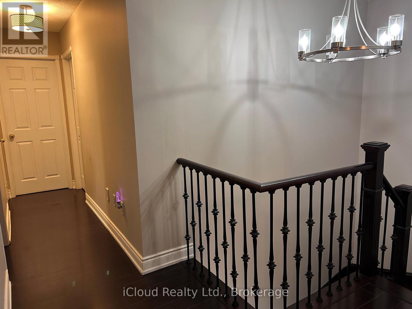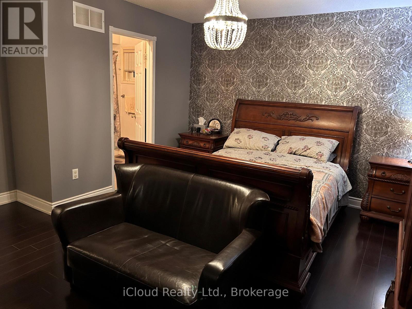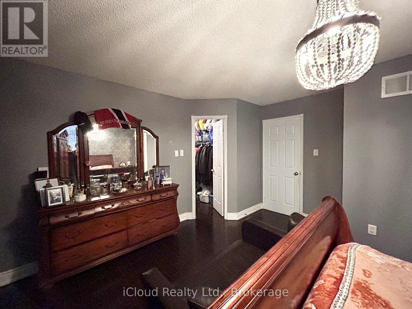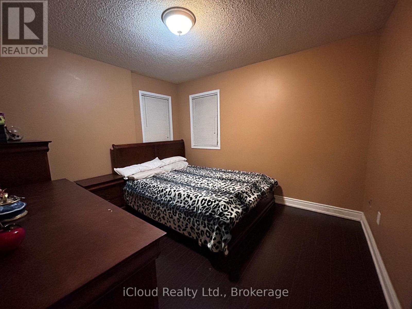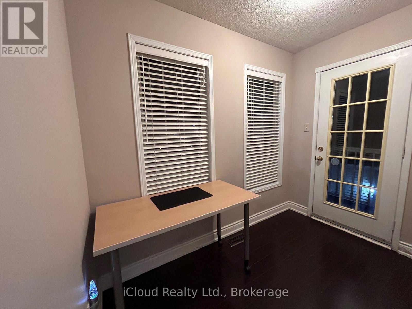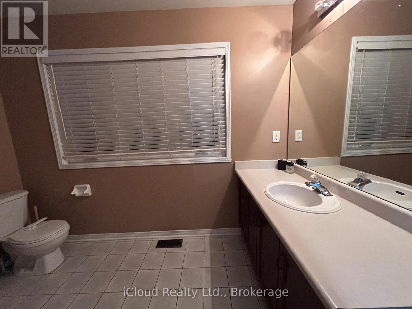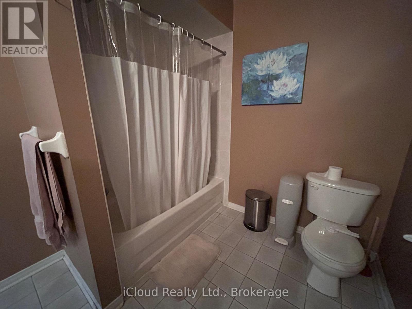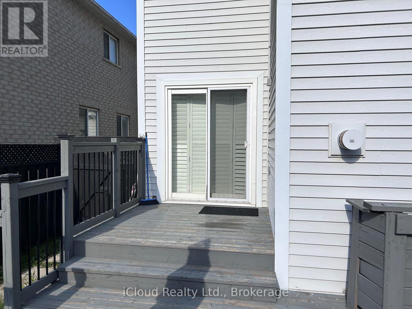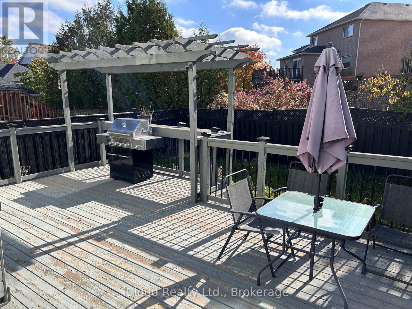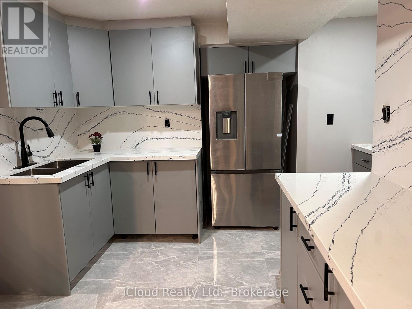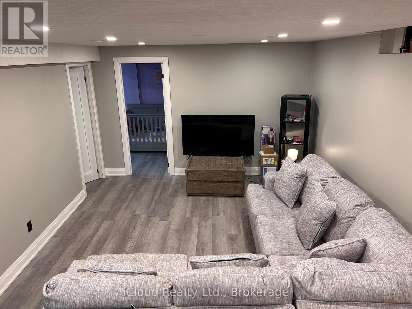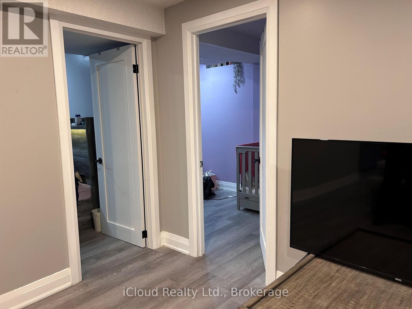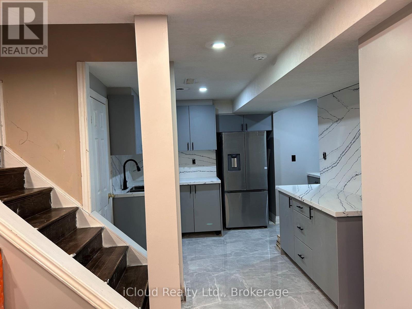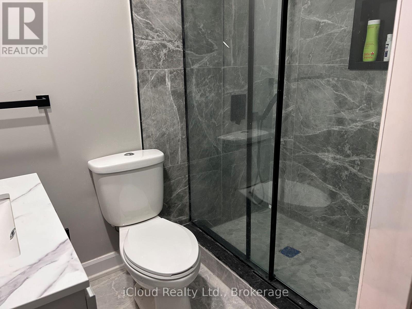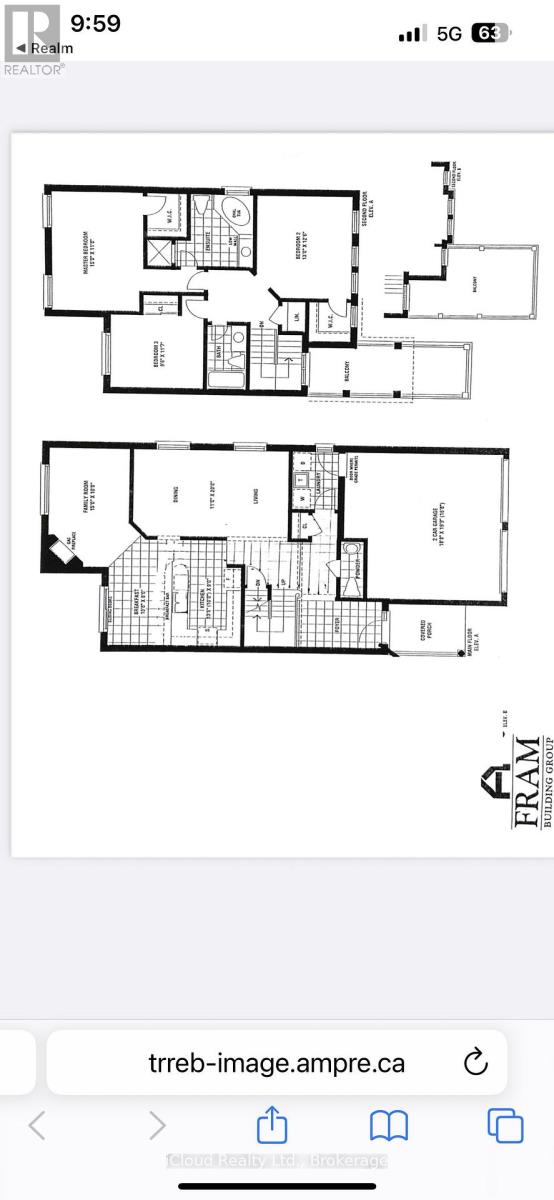5 Bedroom
4 Bathroom
1,500 - 2,000 ft2
Fireplace
Central Air Conditioning
Forced Air
$949,000
Well priced detached home on a premium 110 ft lot in the sought after fletcher's creek neighborhood. Walking distance to schools, parks, shopping, transit & more, laminate and ceramic floors throughout, white kitchen cupboards with breakfast bar open to dinette which has a walk-out to a large deck (ideal for entertaining) and fenced rear yard, large l/r, d/r combination, family room with a gas fireplace, convenient 2 pc powder room on main level, main floor laundry room, oak staircase leads to spacious bedrooms with the master bedroom having a 4 pc bath and w/i closet, 2nd floor sitting/computer nook with a window, and walk out to balcony, separate entrance to the newly renovated basement with a living room, updated kitchen with Quartz countertops and Quartz backsplash, gorgeous 3 pc bath and 2 bedrooms, exterior pot lights, roof shingles replaced in (2018), heat pump (2024), tankless water heater (2024), Heppa filtration system (2024), few minor items left for the buyer to do in the basement. (id:61215)
Property Details
|
MLS® Number
|
W12509780 |
|
Property Type
|
Single Family |
|
Community Name
|
Fletcher's Creek Village |
|
Parking Space Total
|
4 |
Building
|
Bathroom Total
|
4 |
|
Bedrooms Above Ground
|
3 |
|
Bedrooms Below Ground
|
2 |
|
Bedrooms Total
|
5 |
|
Appliances
|
Blinds, Dishwasher, Dryer, Garage Door Opener, Hood Fan, Microwave, Two Stoves, Water Heater, Washer, Two Refrigerators |
|
Basement Features
|
Separate Entrance |
|
Basement Type
|
N/a |
|
Construction Style Attachment
|
Detached |
|
Cooling Type
|
Central Air Conditioning |
|
Exterior Finish
|
Vinyl Siding |
|
Fireplace Present
|
Yes |
|
Flooring Type
|
Laminate, Ceramic |
|
Half Bath Total
|
1 |
|
Heating Fuel
|
Natural Gas |
|
Heating Type
|
Forced Air |
|
Stories Total
|
2 |
|
Size Interior
|
1,500 - 2,000 Ft2 |
|
Type
|
House |
|
Utility Water
|
Municipal Water |
Parking
Land
|
Acreage
|
No |
|
Sewer
|
Sanitary Sewer |
|
Size Depth
|
109 Ft ,10 In |
|
Size Frontage
|
34 Ft ,1 In |
|
Size Irregular
|
34.1 X 109.9 Ft |
|
Size Total Text
|
34.1 X 109.9 Ft |
Rooms
| Level |
Type |
Length |
Width |
Dimensions |
|
Second Level |
Primary Bedroom |
4.57 m |
3.65 m |
4.57 m x 3.65 m |
|
Second Level |
Bedroom 2 |
3.51 m |
3.05 m |
3.51 m x 3.05 m |
|
Second Level |
Bedroom 3 |
3.05 m |
2.93 m |
3.05 m x 2.93 m |
|
Second Level |
Sitting Room |
2.74 m |
1.52 m |
2.74 m x 1.52 m |
|
Basement |
Bedroom |
3.07 m |
3.07 m |
3.07 m x 3.07 m |
|
Basement |
Bedroom |
3.65 m |
2.09 m |
3.65 m x 2.09 m |
|
Basement |
Living Room |
5.21 m |
3.61 m |
5.21 m x 3.61 m |
|
Basement |
Kitchen |
3.32 m |
3.12 m |
3.32 m x 3.12 m |
|
Main Level |
Living Room |
6.09 m |
3.04 m |
6.09 m x 3.04 m |
|
Main Level |
Dining Room |
6.09 m |
3.04 m |
6.09 m x 3.04 m |
|
Main Level |
Kitchen |
5.48 m |
3.65 m |
5.48 m x 3.65 m |
|
Main Level |
Family Room |
4.57 m |
3.35 m |
4.57 m x 3.35 m |
https://www.realtor.ca/real-estate/29067615/31-porchlight-road-n-brampton-fletchers-creek-village-fletchers-creek-village

