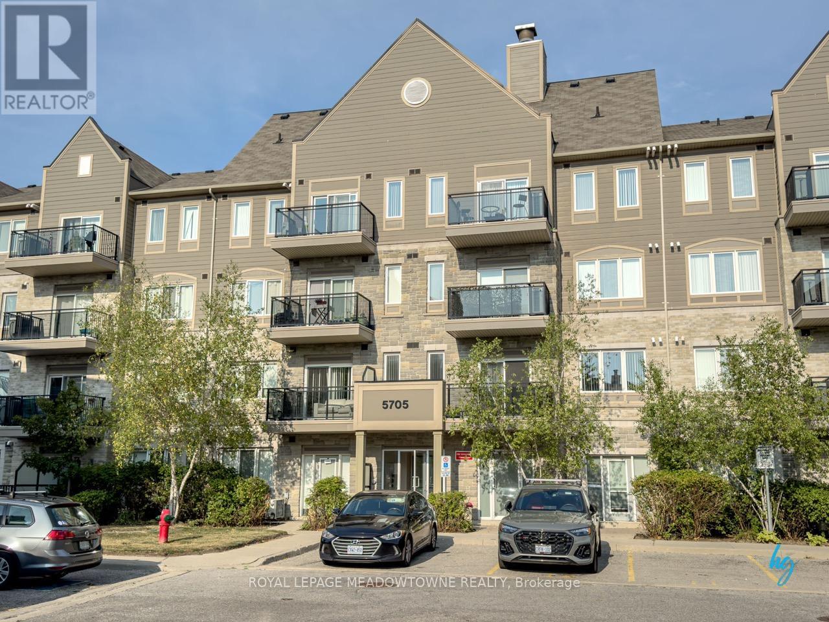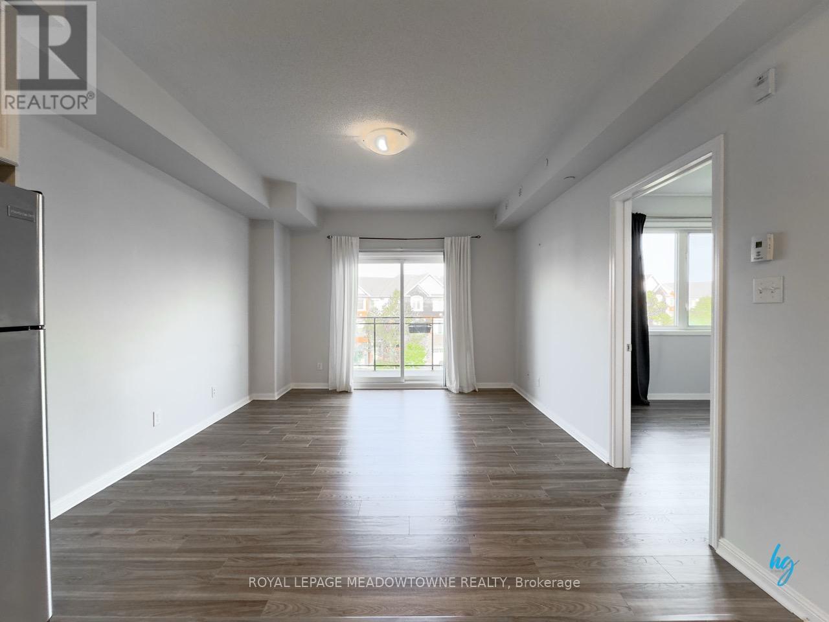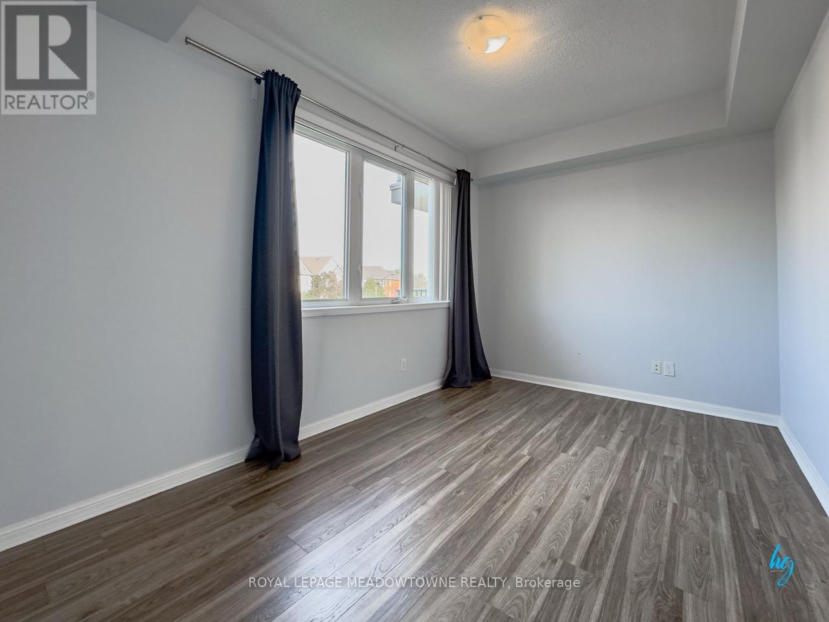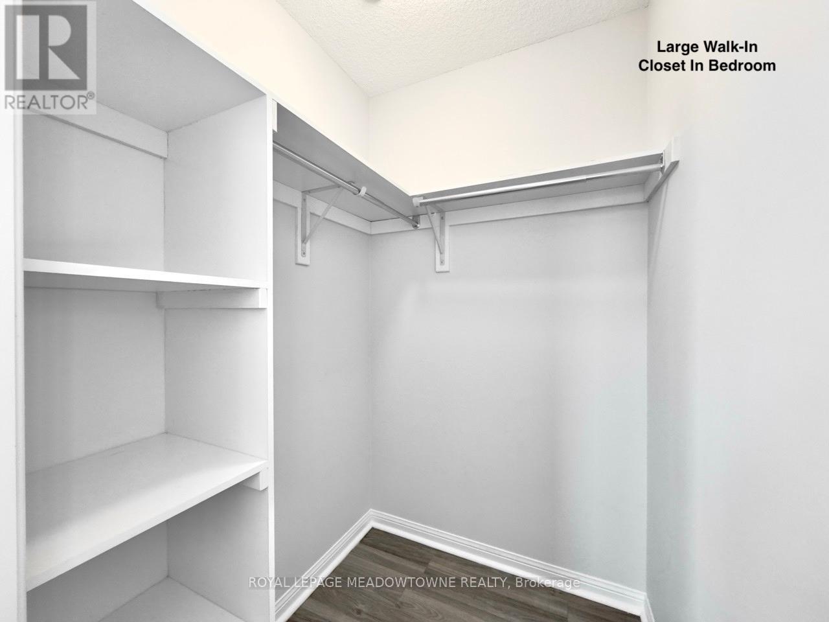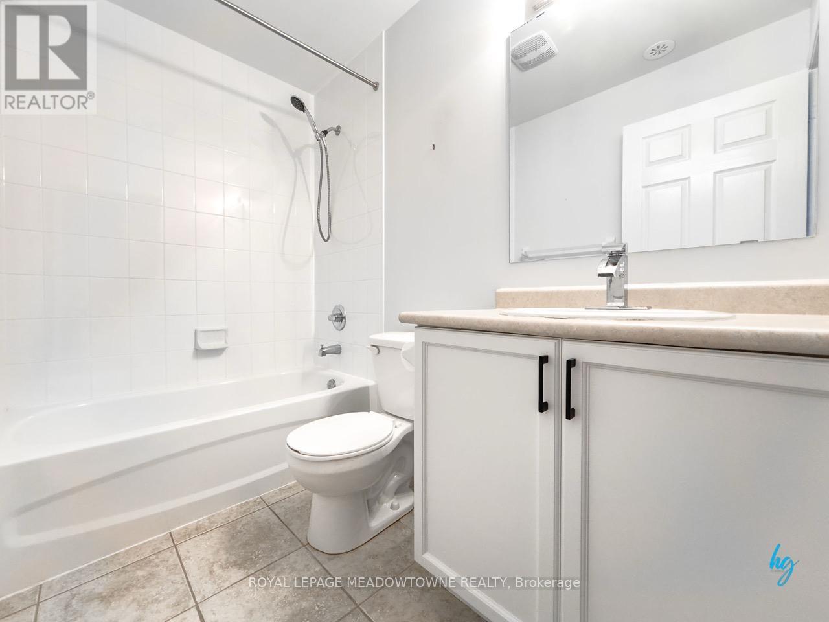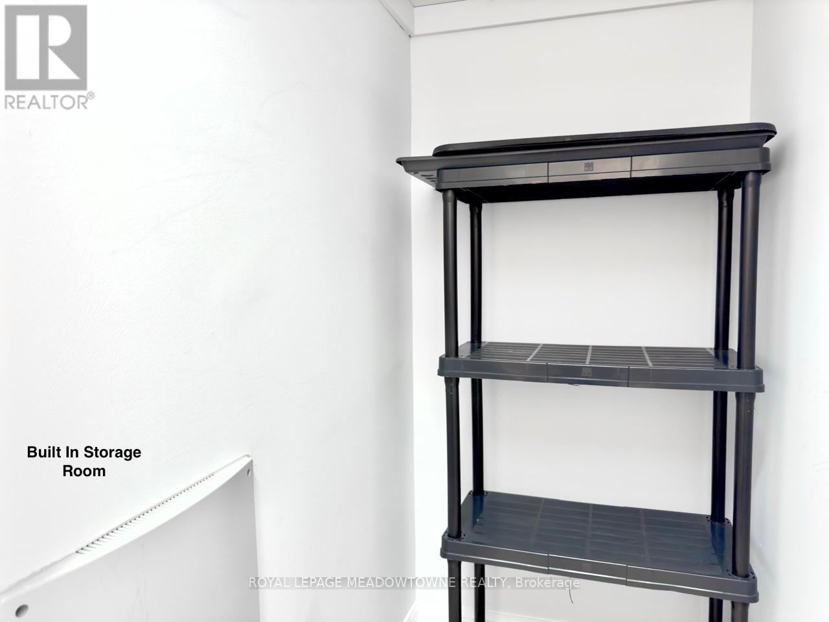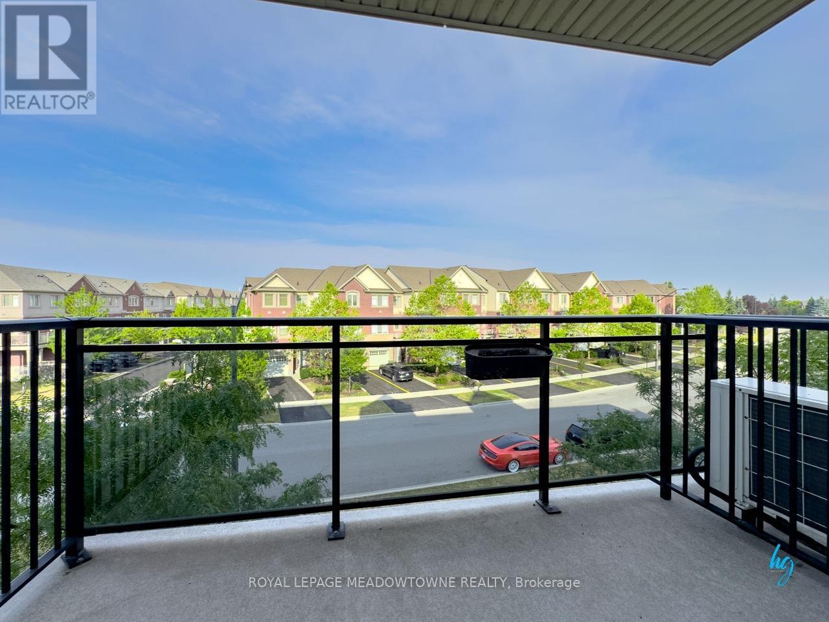Team Finora | Dan Kate and Jodie Finora | Niagara's Top Realtors | ReMax Niagara Realty Ltd.
309 - 5705 Long Valley Road Mississauga, Ontario L5M 0M3
$507,000Maintenance, Water, Common Area Maintenance, Insurance, Parking
$365.88 Monthly
Maintenance, Water, Common Area Maintenance, Insurance, Parking
$365.88 MonthlyBeautiful Quiet, Low Rise Condo, Quality Built By Daniels In High Demand Area! Open Concept Suite Features 9' Ceilings, Bright & Spacious Layout With a Newly renovated Gourmet Kitchen Showcases New Stove & Tall Cabinets.Living/Dining Area Walks Out To Balcony With Stunning Sunset Views! Built-In Storage Room/Locker. Bedroom Features Large Window & Custom-Organized Walk-In Closet. Conveniently Close To Schools, Erin Mills Town Center, Parks, Transit And Near Hwy 401/403/407. **EXTRAS** Current existing: Stove, Fridge, Exhaust Hood, Dishwasher, Clothing Washer and Dryer, Window Coverings, Electrical Lighting Fixtures. Hot Water Tank - $30.99/mo ( assumable- Reliance) (id:61215)
Property Details
| MLS® Number | W12333005 |
| Property Type | Single Family |
| Community Name | Churchill Meadows |
| Community Features | Pets Allowed With Restrictions |
| Equipment Type | Water Heater |
| Features | Balcony |
| Parking Space Total | 1 |
| Rental Equipment Type | Water Heater |
Building
| Bathroom Total | 1 |
| Bedrooms Above Ground | 1 |
| Bedrooms Total | 1 |
| Amenities | Visitor Parking |
| Appliances | Water Heater |
| Basement Type | None |
| Cooling Type | Central Air Conditioning |
| Exterior Finish | Brick |
| Fire Protection | Security System |
| Flooring Type | Laminate, Ceramic |
| Heating Fuel | Natural Gas |
| Heating Type | Forced Air |
| Size Interior | 600 - 699 Ft2 |
| Type | Apartment |
Parking
| Garage |
Land
| Acreage | No |
Rooms
| Level | Type | Length | Width | Dimensions |
|---|---|---|---|---|
| Main Level | Living Room | 3.81 m | 3.73 m | 3.81 m x 3.73 m |
| Main Level | Dining Room | 3.81 m | 3.73 m | 3.81 m x 3.73 m |
| Main Level | Kitchen | 2.82 m | 2.74 m | 2.82 m x 2.74 m |
| Main Level | Primary Bedroom | 3.96 m | 2.82 m | 3.96 m x 2.82 m |

