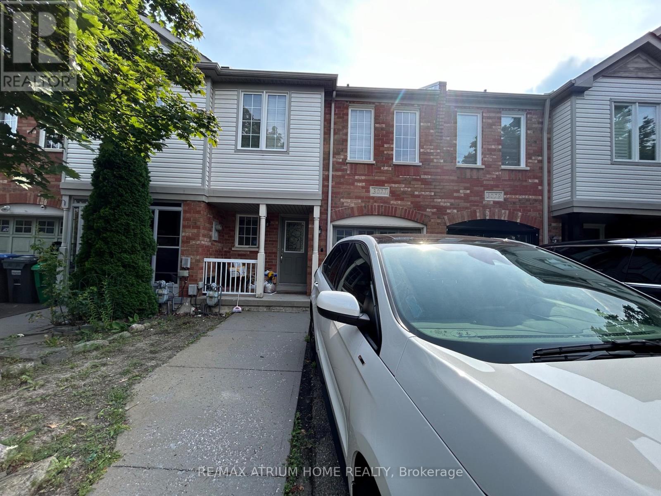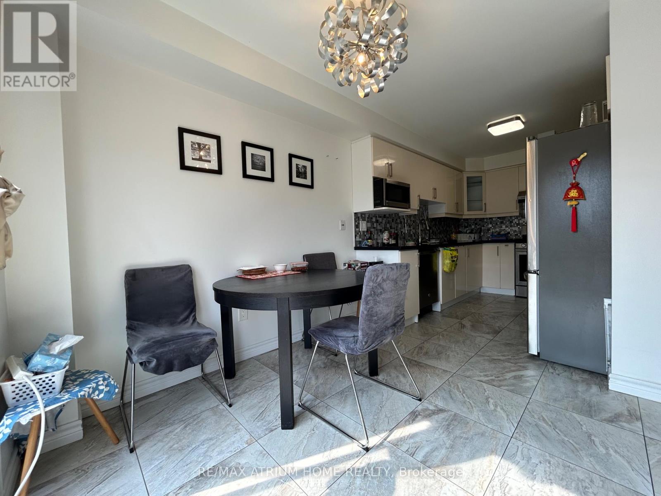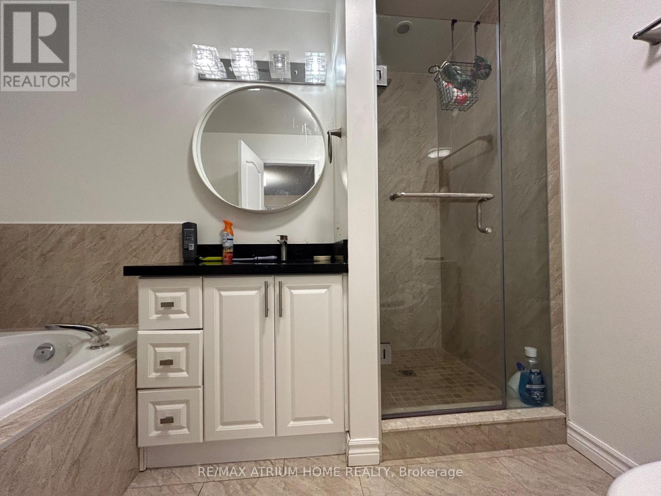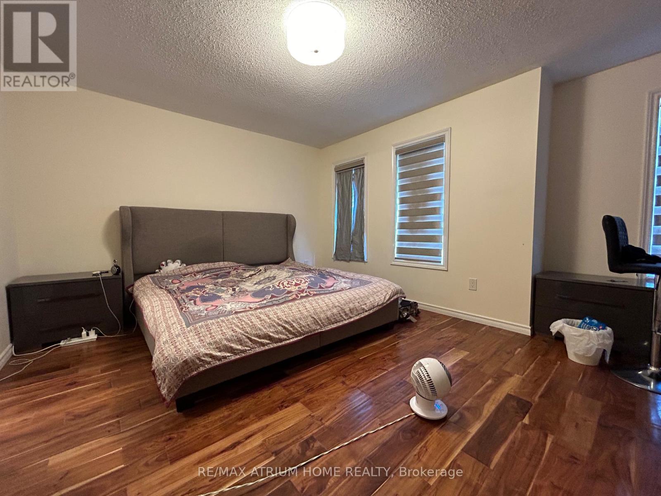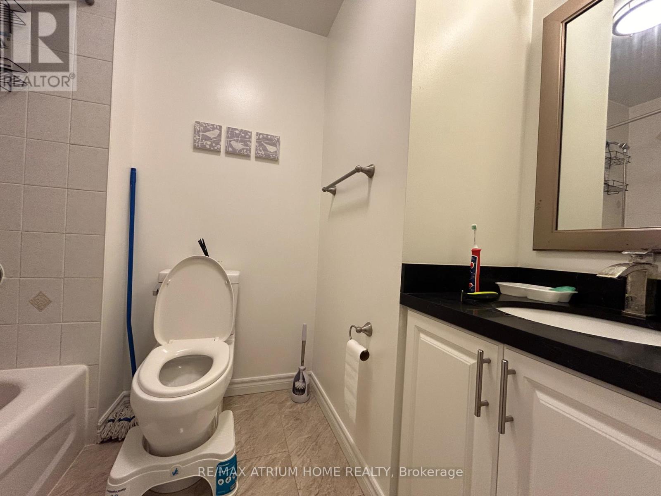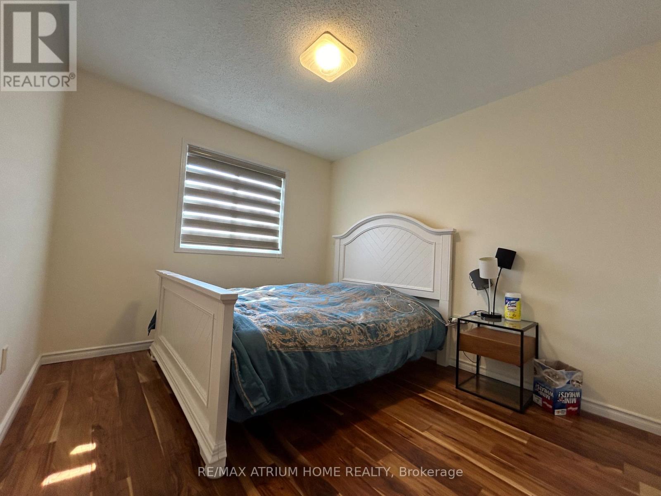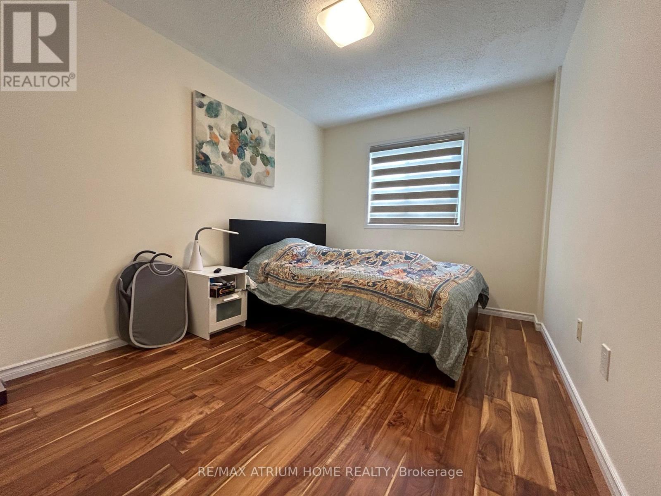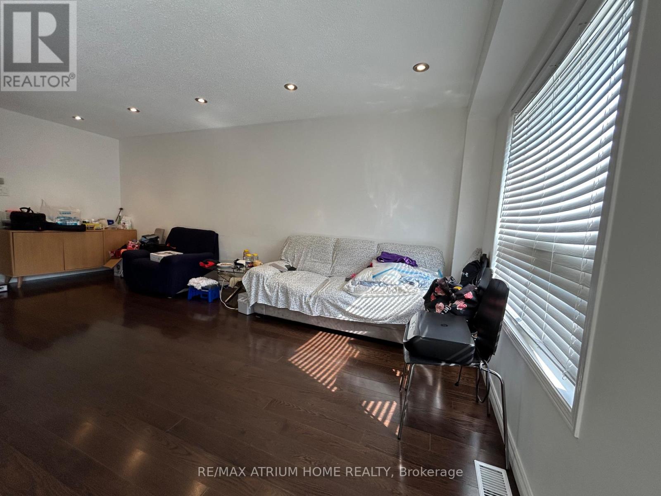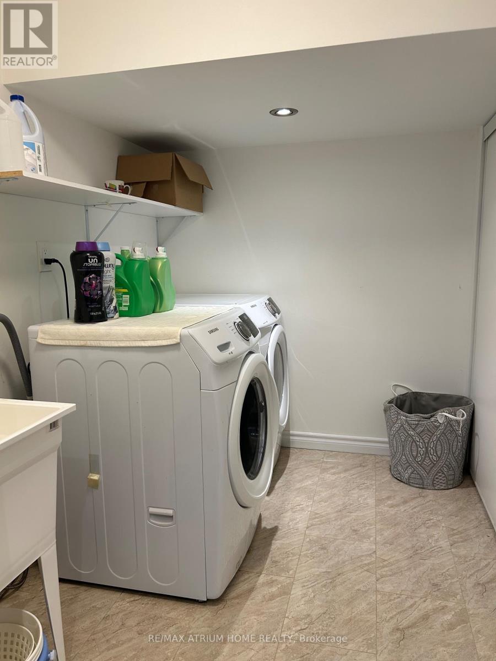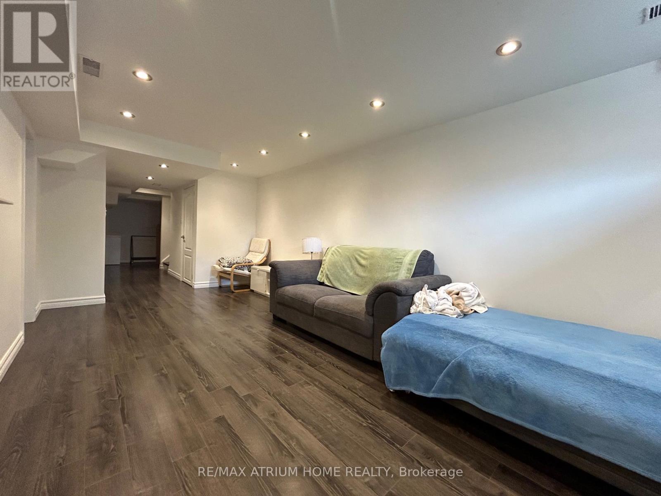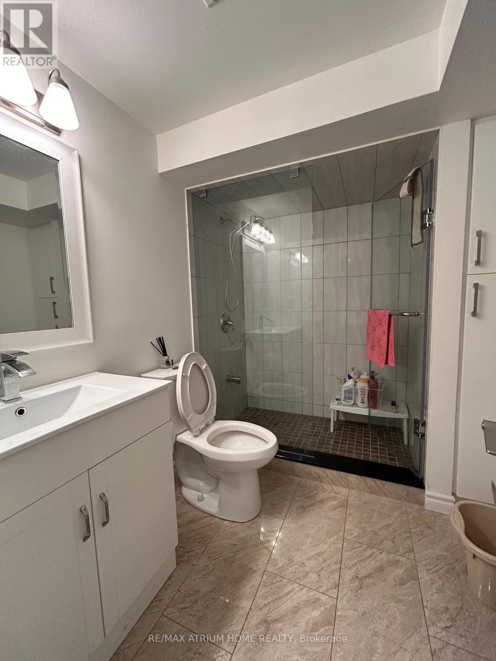3077 Hawktail Crescent
Mississauga, Ontario L5M 6W8
3 Bedroom
4 Bathroom
1,100 - 1,500 ft2
Central Air Conditioning
Forced Air
$3,300 Monthly
Ready For Living With Necessary Furniture. 3 Bdrm Freehold Townhome In Churchill Meadows. , Fenced Rear Yard. Hardwood Floors In Main Hallway & Living/Dining Room, Just Move In And Enjoy This Beautiful Home! Oversize Bedrooms Bright, finished basement. Close to community centre, food plaza, hospital and much more.. (id:61215)
Property Details
MLS® Number
W12205665
Property Type
Single Family
Community Name
Churchill Meadows
Equipment Type
Water Heater
Parking Space Total
1
Rental Equipment Type
Water Heater
Building
Bathroom Total
4
Bedrooms Above Ground
3
Bedrooms Total
3
Appliances
Dishwasher, Dryer, Stove, Washer, Window Coverings, Refrigerator
Basement Development
Finished
Basement Type
N/a (finished)
Construction Style Attachment
Attached
Cooling Type
Central Air Conditioning
Exterior Finish
Vinyl Siding, Brick
Flooring Type
Ceramic, Hardwood
Foundation Type
Unknown
Half Bath Total
1
Heating Fuel
Natural Gas
Heating Type
Forced Air
Size Interior
1,100 - 1,500 Ft2
Type
Row / Townhouse
Utility Water
Municipal Water
Parking
Land
Acreage
No
Sewer
Sanitary Sewer
Rooms
Level
Type
Length
Width
Dimensions
Second Level
Primary Bedroom
18.37 m
19.05 m
18.37 m x 19.05 m
Second Level
Bedroom 2
11.48 m
9.15 m
11.48 m x 9.15 m
Second Level
Bedroom 3
10.54 m
9.51 m
10.54 m x 9.51 m
Basement
Recreational, Games Room
Measurements not available
Main Level
Kitchen
10.8 m
8.45 m
10.8 m x 8.45 m
Main Level
Eating Area
10.8 m
8.45 m
10.8 m x 8.45 m
Main Level
Living Room
8.95 m
8.83 m
8.95 m x 8.83 m
Main Level
Dining Room
8.95 m
8.83 m
8.95 m x 8.83 m
https://www.realtor.ca/real-estate/28436425/3077-hawktail-crescent-mississauga-churchill-meadows-churchill-meadows

