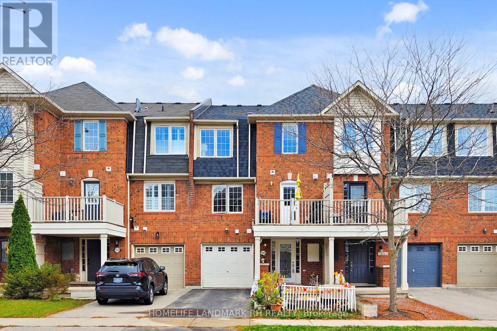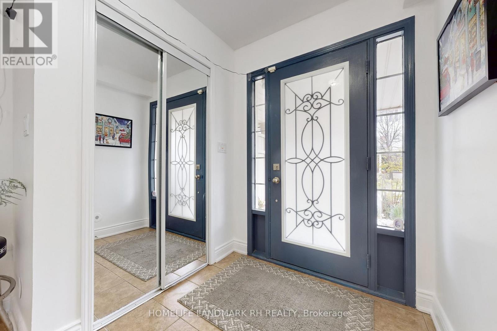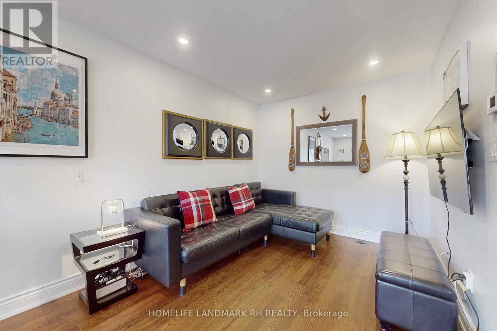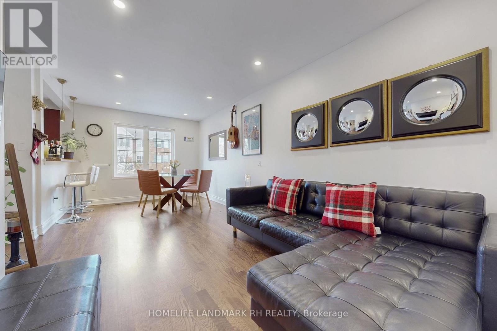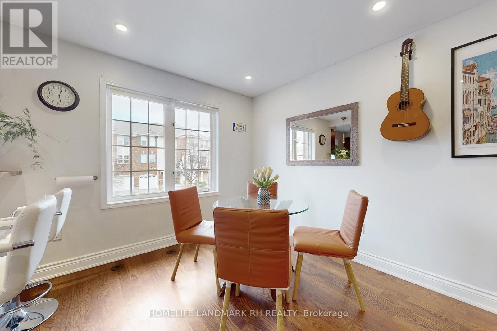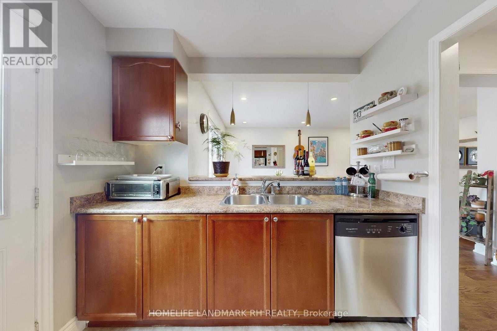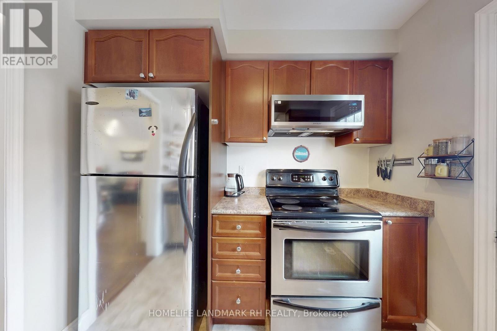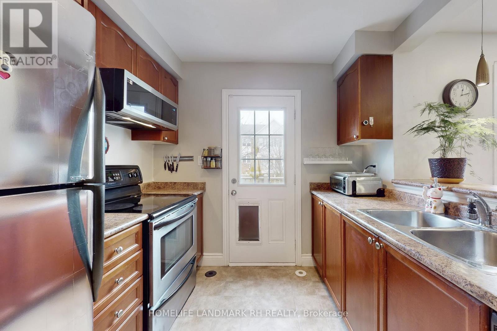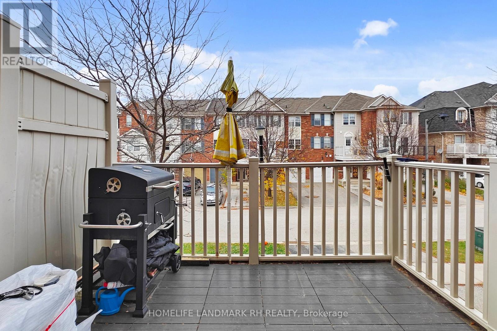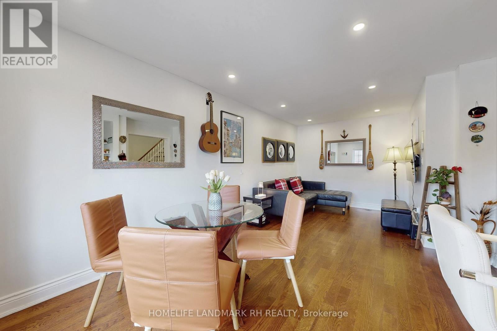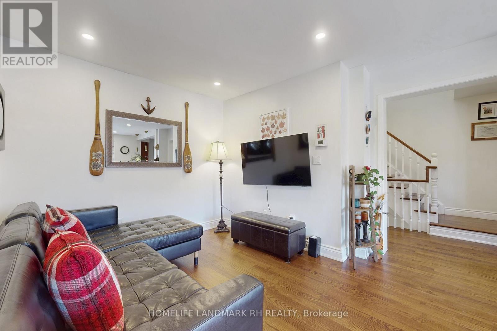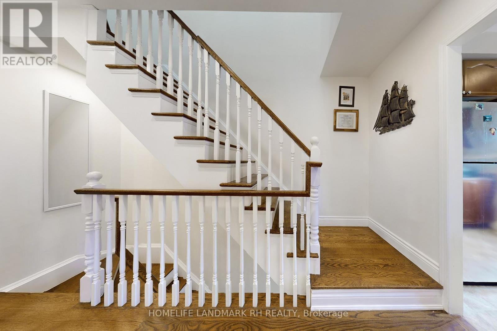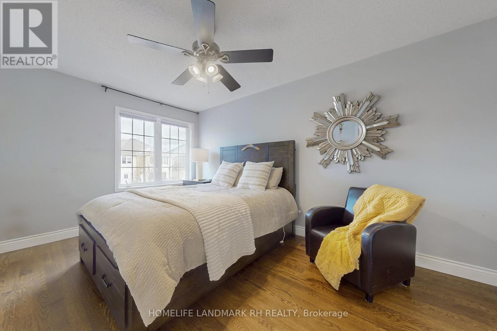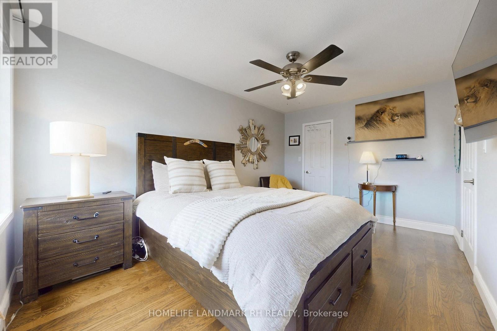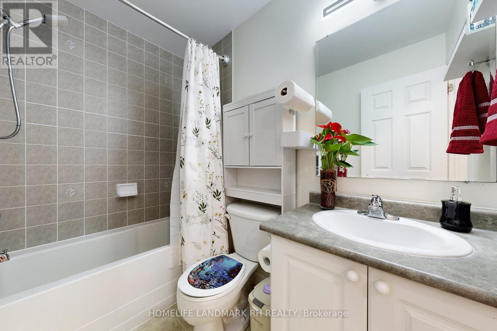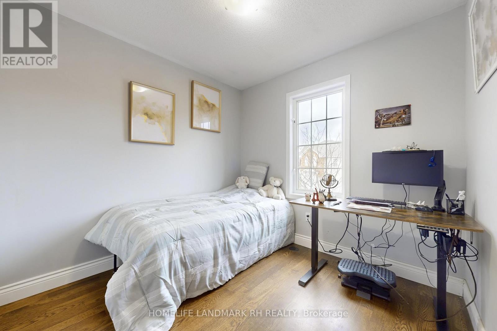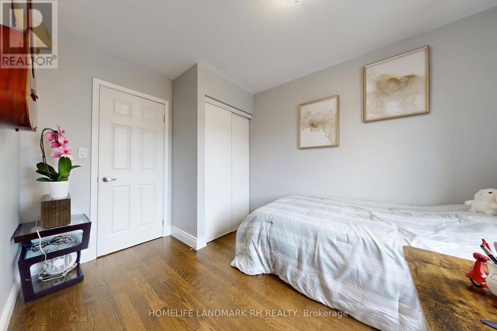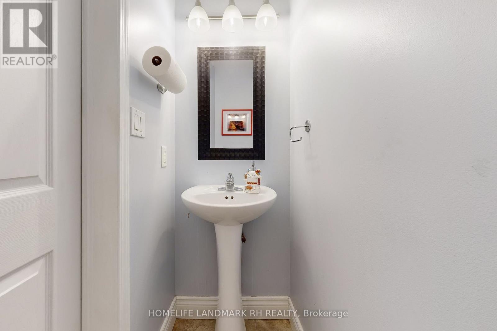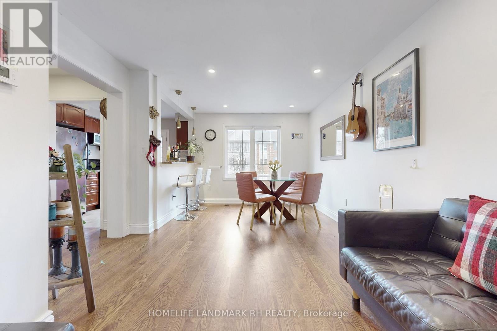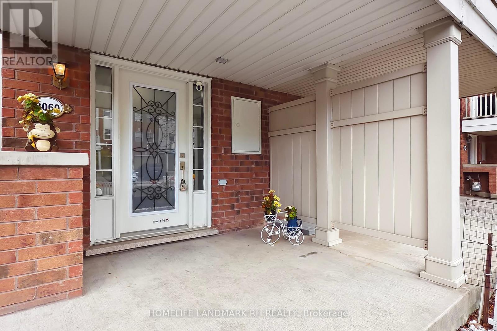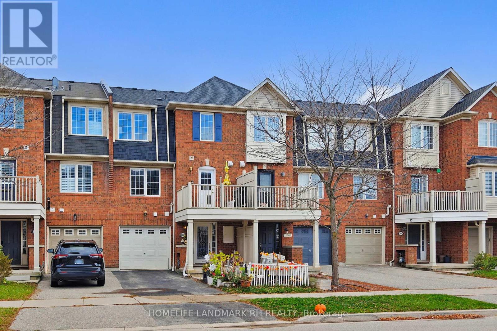Team Finora | Dan Kate and Jodie Finora | Niagara's Top Realtors | ReMax Niagara Realty Ltd.
3060 Dewridge Avenue Oakville, Ontario L6M 5J1
2 Bedroom
2 Bathroom
1,100 - 1,500 ft2
Central Air Conditioning
Forced Air
$699,000
Cozy Freehold Townhome in High Demand "Bronte Creek". All Brick Exterior w/ Covered Porch. Wrought Iron Glass Door Entrance with Direct Access to Garage from Foyer. Hardwood Flooring & Pot Lights throughout Main & Upper. Oak Staircase. Open Concept Living & Dining, Gourmet Kitchen with S/S Appl, Breakfast Bar & Walk-out to Balcony. Ground Floor features a Closet, Laundry Room & Extra Storage. Steps to Public Transit, Park & Trail, Close to School, Hwy 403 /407 & Oakville Trafalgar Hospital, Parks, Mins to Shopping & Bronte GO Station... (id:61215)
Open House
This property has open houses!
November
8
Saturday
Starts at:
2:00 pm
Ends at:4:00 pm
November
9
Sunday
Starts at:
2:00 pm
Ends at:4:00 pm
November
15
Saturday
Starts at:
2:00 pm
Ends at:4:00 pm
November
16
Sunday
Starts at:
2:00 pm
Ends at:4:00 pm
Property Details
| MLS® Number | W12521116 |
| Property Type | Single Family |
| Community Name | 1000 - BC Bronte Creek |
| Equipment Type | Water Heater |
| Features | Carpet Free |
| Parking Space Total | 2 |
| Rental Equipment Type | Water Heater |
Building
| Bathroom Total | 2 |
| Bedrooms Above Ground | 2 |
| Bedrooms Total | 2 |
| Appliances | Dishwasher, Dryer, Hood Fan, Microwave, Stove, Washer, Window Coverings, Refrigerator |
| Basement Type | None |
| Construction Style Attachment | Attached |
| Cooling Type | Central Air Conditioning |
| Exterior Finish | Brick |
| Flooring Type | Hardwood, Tile |
| Foundation Type | Concrete |
| Half Bath Total | 1 |
| Heating Fuel | Natural Gas |
| Heating Type | Forced Air |
| Stories Total | 3 |
| Size Interior | 1,100 - 1,500 Ft2 |
| Type | Row / Townhouse |
| Utility Water | Municipal Water |
Parking
| Garage |
Land
| Acreage | No |
| Sewer | Sanitary Sewer |
| Size Depth | 44 Ft ,3 In |
| Size Frontage | 20 Ft ,2 In |
| Size Irregular | 20.2 X 44.3 Ft |
| Size Total Text | 20.2 X 44.3 Ft |
Rooms
| Level | Type | Length | Width | Dimensions |
|---|---|---|---|---|
| Main Level | Living Room | 3.86 m | 3.05 m | 3.86 m x 3.05 m |
| Main Level | Dining Room | 3.05 m | 2.21 m | 3.05 m x 2.21 m |
| Main Level | Kitchen | 2.59 m | 2.49 m | 2.59 m x 2.49 m |
| Main Level | Eating Area | 2.49 m | 2.59 m | 2.49 m x 2.59 m |
| Upper Level | Primary Bedroom | 4.47 m | 3.05 m | 4.47 m x 3.05 m |
| Upper Level | Bedroom 2 | 3.33 m | 2.64 m | 3.33 m x 2.64 m |
| Ground Level | Laundry Room | 4.29 m | 1.75 m | 4.29 m x 1.75 m |
| Ground Level | Foyer | 2.49 m | 1.55 m | 2.49 m x 1.55 m |
Utilities
| Cable | Installed |
| Electricity | Installed |
| Sewer | Installed |

