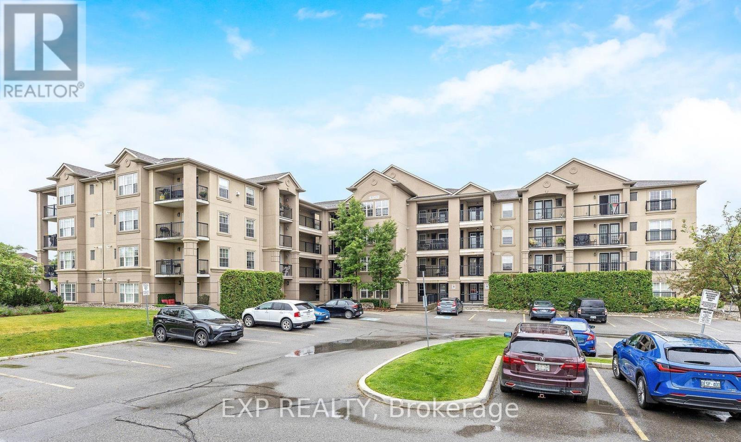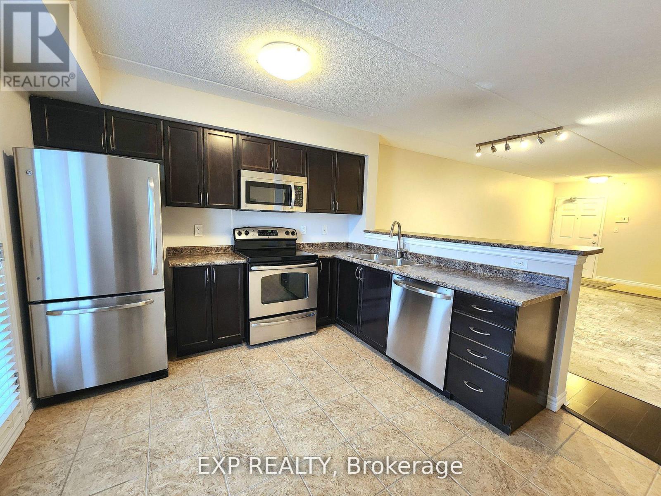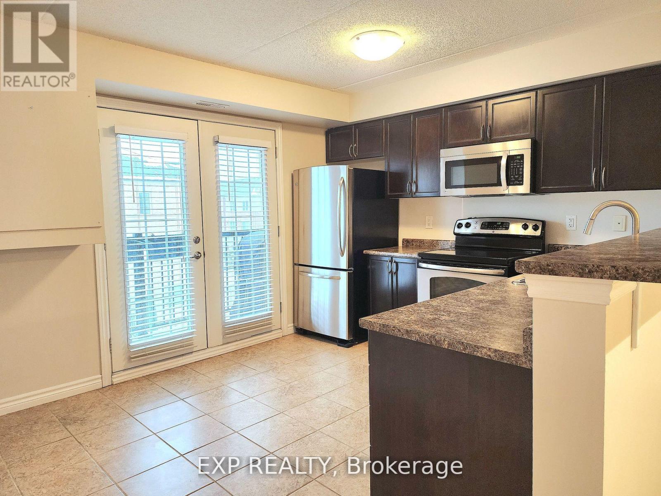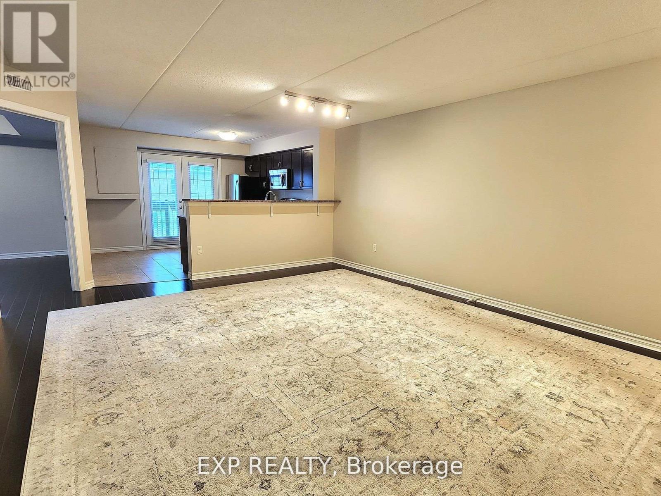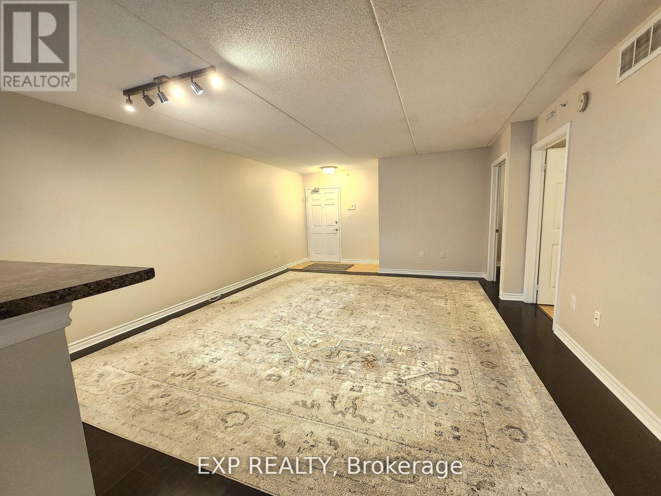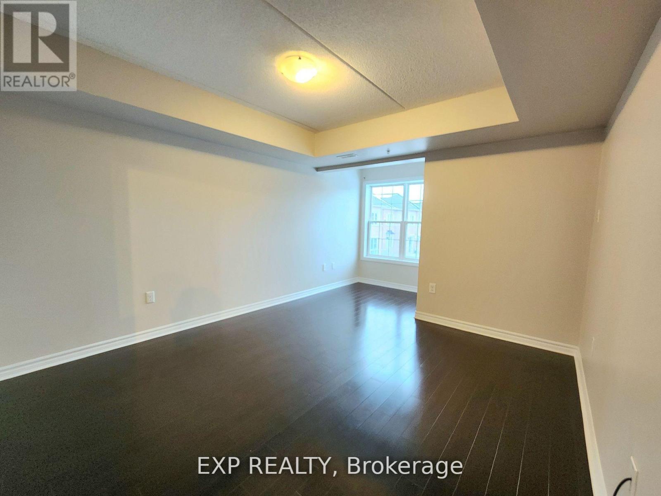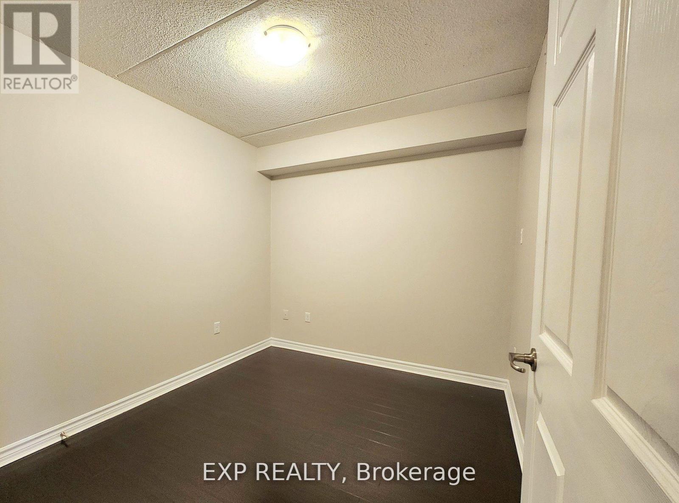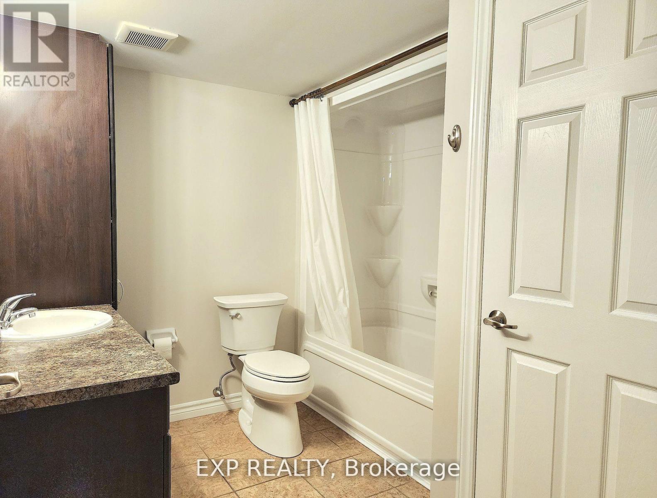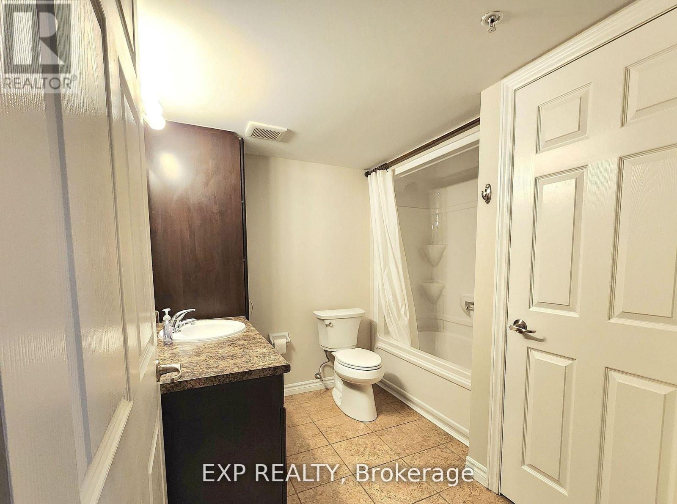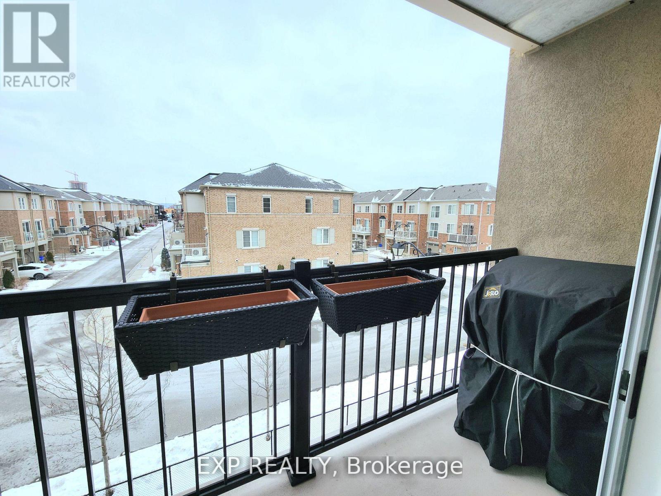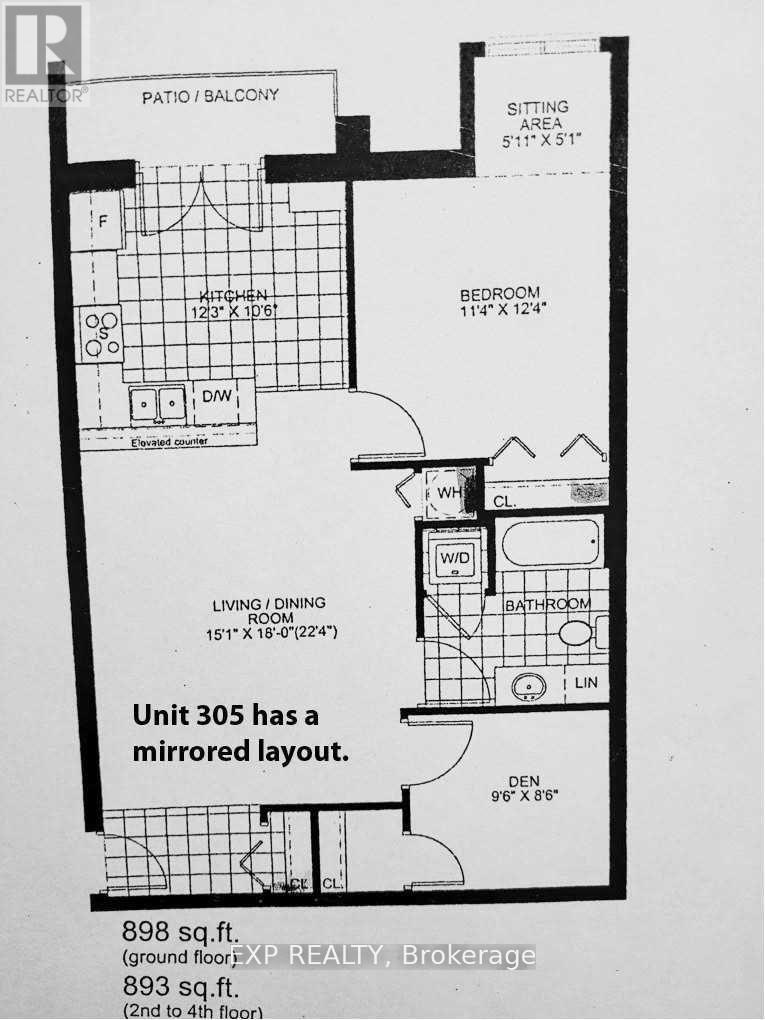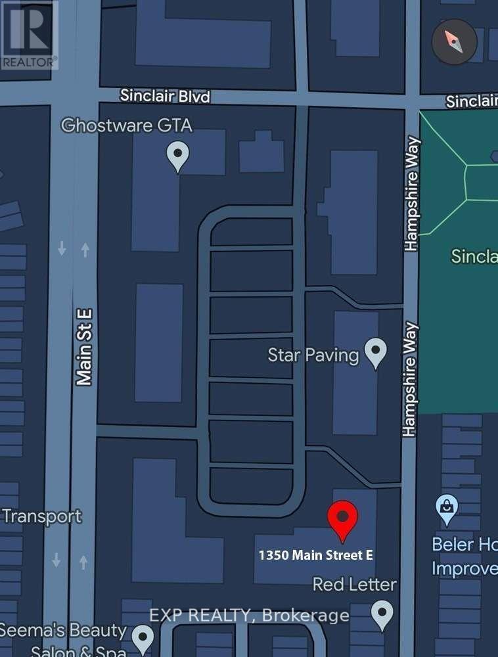2 Bedroom
1 Bathroom
800 - 899 ft2
Central Air Conditioning
Forced Air
$2,350 Monthly
Your Search Stops Here! This Immaculately Maintained 893Sqft One Bedroom Plus Den. Call This Place Your New Home Today. Rich Dark Floors (No Carpets), Neutral Colours, Large Den Is Perfect For An Office. Nice Master W/ Sitting Area By The Window. Large Kitchen W/ Stainless Steel Appliances, Breakfast Bar, Double Door To Balcony (BBQ Allowed & Included). Underground Parking W/ Car Wash, Locker And Loads Of Guest Parking. Must See, Won't Last! **EXTRAS** Stainless Steel Appliances (Stove, Fridge, Dishwasher, O/R Microwave), Washer And Dryer (Ensuite), One Parking, One Locker, One BBQ, Window Coverings & All Electrical Light Fixtures. Minutes From 401 And Go Line! (id:61215)
Property Details
|
MLS® Number
|
W12505460 |
|
Property Type
|
Single Family |
|
Community Name
|
1029 - DE Dempsey |
|
Community Features
|
Pets Not Allowed |
|
Equipment Type
|
Water Heater |
|
Features
|
Balcony |
|
Parking Space Total
|
2 |
|
Rental Equipment Type
|
Water Heater |
Building
|
Bathroom Total
|
1 |
|
Bedrooms Above Ground
|
1 |
|
Bedrooms Below Ground
|
1 |
|
Bedrooms Total
|
2 |
|
Amenities
|
Exercise Centre, Party Room, Storage - Locker |
|
Basement Type
|
None |
|
Cooling Type
|
Central Air Conditioning |
|
Exterior Finish
|
Concrete, Stucco |
|
Flooring Type
|
Laminate, Ceramic |
|
Heating Fuel
|
Natural Gas |
|
Heating Type
|
Forced Air |
|
Size Interior
|
800 - 899 Ft2 |
|
Type
|
Apartment |
Parking
Land
Rooms
| Level |
Type |
Length |
Width |
Dimensions |
|
Main Level |
Living Room |
5.48 m |
4.6 m |
5.48 m x 4.6 m |
|
Main Level |
Dining Room |
5.48 m |
4.6 m |
5.48 m x 4.6 m |
|
Main Level |
Kitchen |
3.14 m |
3.74 m |
3.14 m x 3.74 m |
|
Main Level |
Den |
2.61 m |
2.84 m |
2.61 m x 2.84 m |
|
Main Level |
Primary Bedroom |
3.77 m |
3.3 m |
3.77 m x 3.3 m |
|
Main Level |
Sitting Room |
1.39 m |
1.77 m |
1.39 m x 1.77 m |
https://www.realtor.ca/real-estate/29063209/305-1350-main-street-e-milton-de-dempsey-1029-de-dempsey

