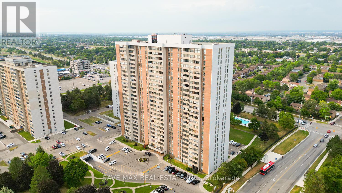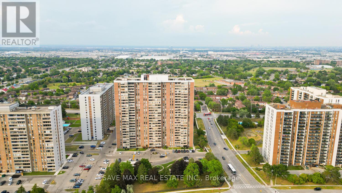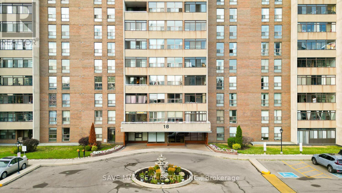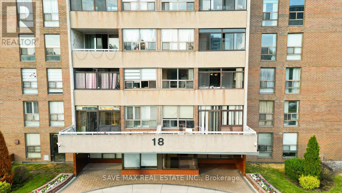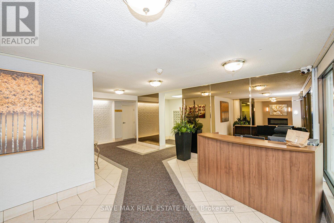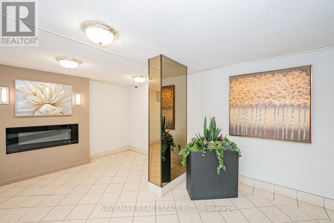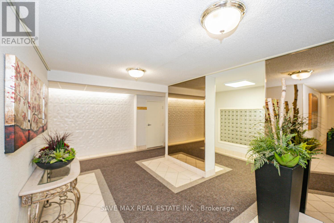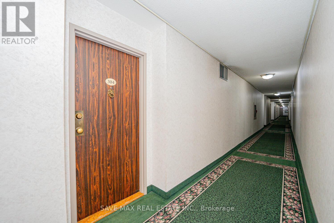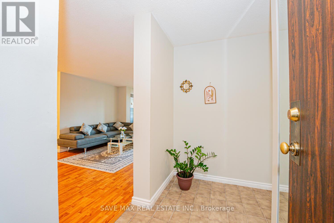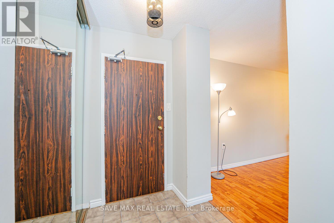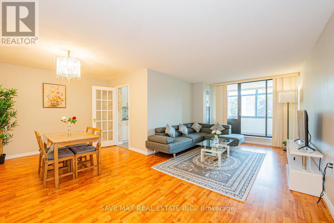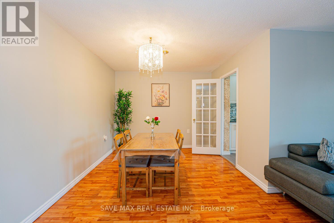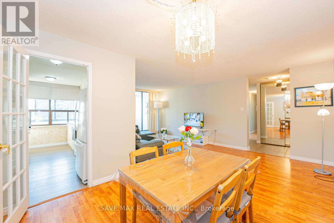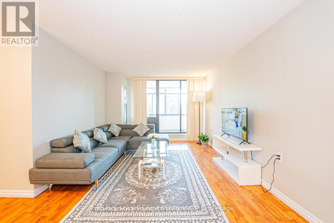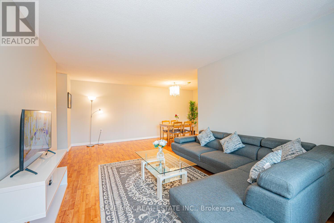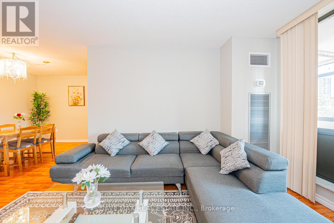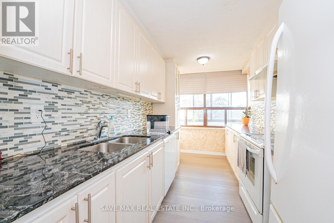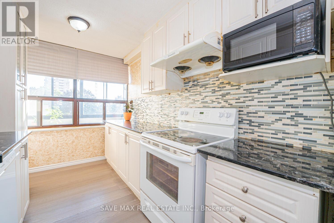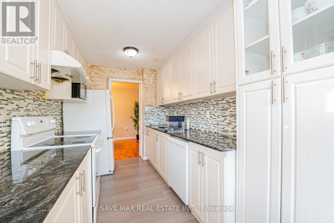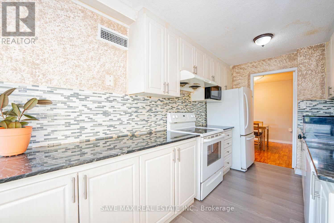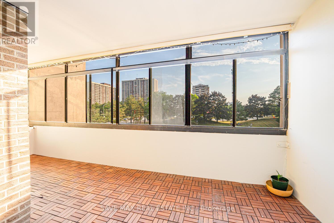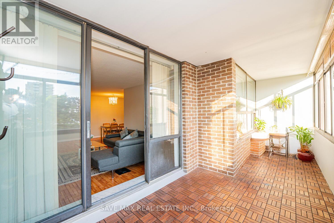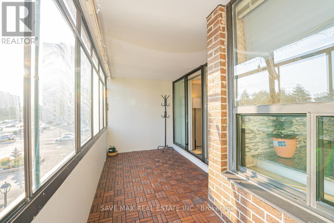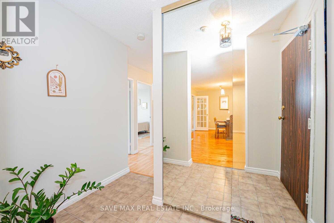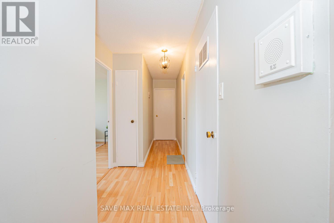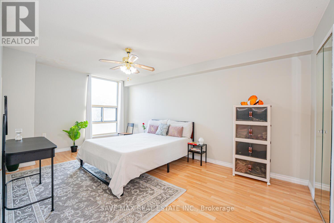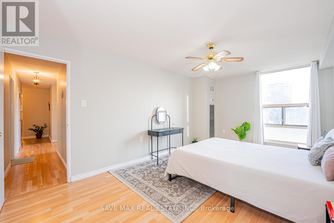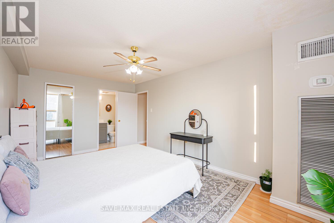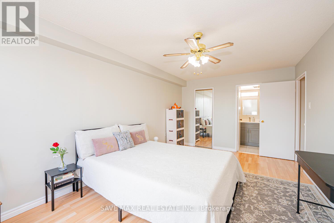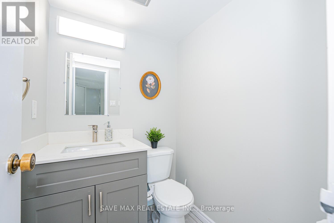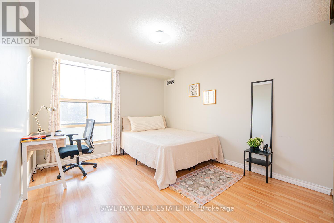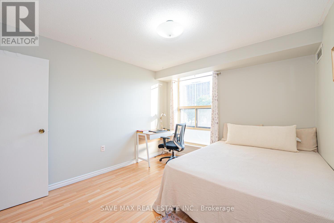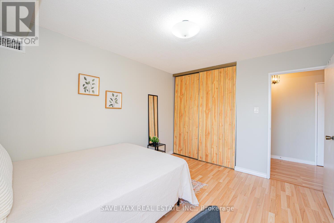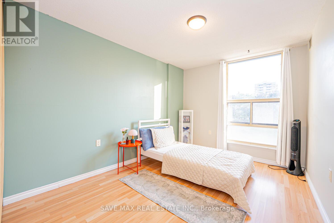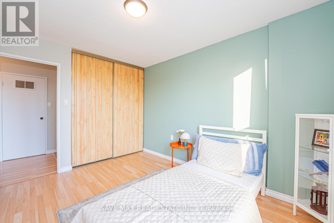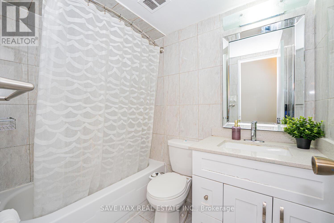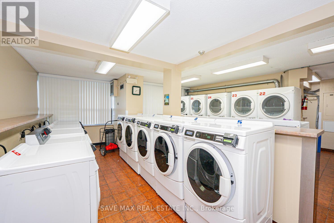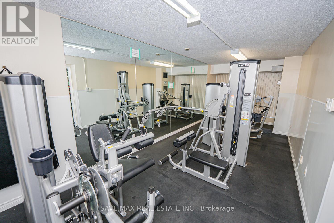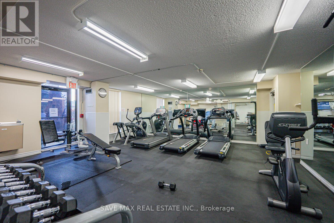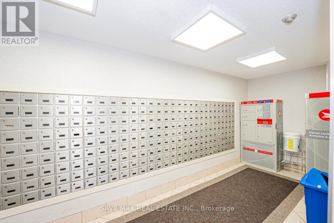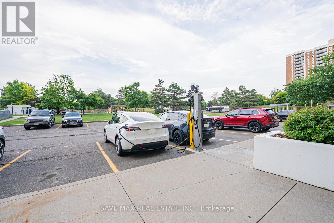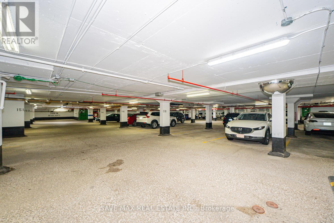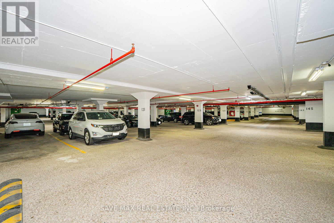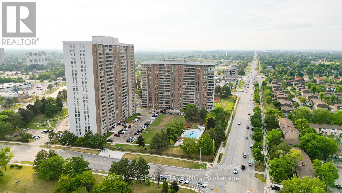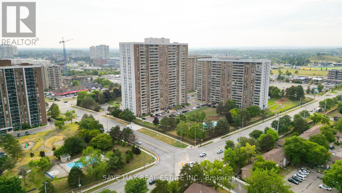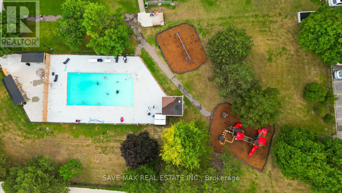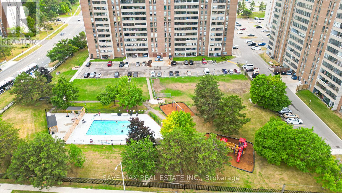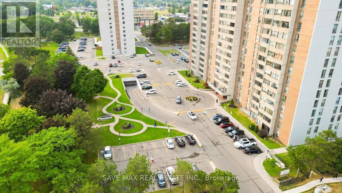Team Finora | Dan Kate and Jodie Finora | Niagara's Top Realtors | ReMax Niagara Realty Ltd.
304 - 18 Knightsbridge Road Brampton, Ontario L6T 3X5
$579,999Maintenance, Heat, Electricity, Water, Cable TV, Common Area Maintenance, Insurance, Parking
$724 Monthly
Maintenance, Heat, Electricity, Water, Cable TV, Common Area Maintenance, Insurance, Parking
$724 MonthlyWelcome to this beautifully upgraded and bright 3-bedroom, 2-bath condo. Featuring laminate flooring throughout, a spacious L-shaped open-concept living and dining area with walkout to a large enclosed balcony. The modern kitchen boasts granite countertops, undermount sink, and stylish backsplash. The king-sized primary bedroom includes a walk-in closet and a 2-piece ensuite. One of the largest units in the buildingperfect for first-time buyers! Building amenities include an outdoor pool, gym, kids play area, party room, and 24-hour security. Ideally located near Bramalea City Centre, Brampton Transit, GO Transit, schools, library, and the upcoming TMU School of Medicine. Dont miss this opportunity! (id:61215)
Property Details
| MLS® Number | W12348621 |
| Property Type | Single Family |
| Community Name | Queen Street Corridor |
| Amenities Near By | Hospital, Public Transit, Schools |
| Community Features | Pets Not Allowed, Community Centre |
| Features | Elevator, Balcony |
| Parking Space Total | 1 |
| Pool Type | Outdoor Pool |
| Structure | Playground |
| View Type | City View |
Building
| Bathroom Total | 2 |
| Bedrooms Above Ground | 3 |
| Bedrooms Total | 3 |
| Amenities | Security/concierge, Exercise Centre, Party Room |
| Appliances | Dishwasher, Hood Fan, Stove, Window Coverings, Refrigerator |
| Basement Type | None |
| Cooling Type | Central Air Conditioning |
| Exterior Finish | Brick |
| Flooring Type | Laminate, Vinyl |
| Half Bath Total | 1 |
| Heating Fuel | Electric |
| Heating Type | Forced Air |
| Size Interior | 1,200 - 1,399 Ft2 |
| Type | Apartment |
Parking
| Underground | |
| No Garage |
Land
| Acreage | No |
| Land Amenities | Hospital, Public Transit, Schools |
Rooms
| Level | Type | Length | Width | Dimensions |
|---|---|---|---|---|
| Flat | Living Room | 6.48 m | 3.34 m | 6.48 m x 3.34 m |
| Flat | Dining Room | 3.05 m | 2.35 m | 3.05 m x 2.35 m |
| Flat | Kitchen | 4.1 m | 2.29 m | 4.1 m x 2.29 m |
| Flat | Primary Bedroom | 5.18 m | 3.28 m | 5.18 m x 3.28 m |
| Flat | Bedroom 2 | 3.66 m | 3.2 m | 3.66 m x 3.2 m |
| Flat | Bedroom 3 | 3.66 m | 2.8 m | 3.66 m x 2.8 m |
| Flat | Other | 1.82 m | 1.3 m | 1.82 m x 1.3 m |

