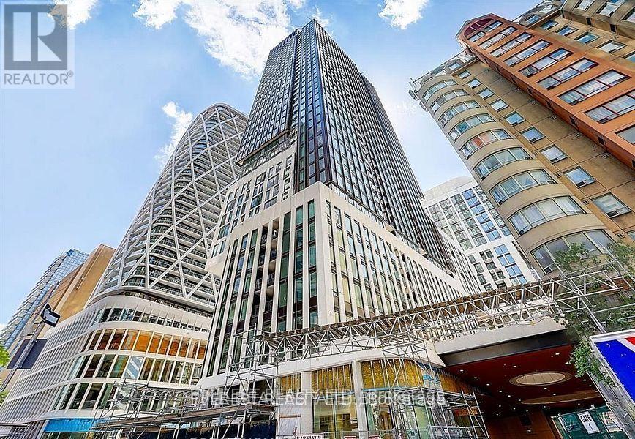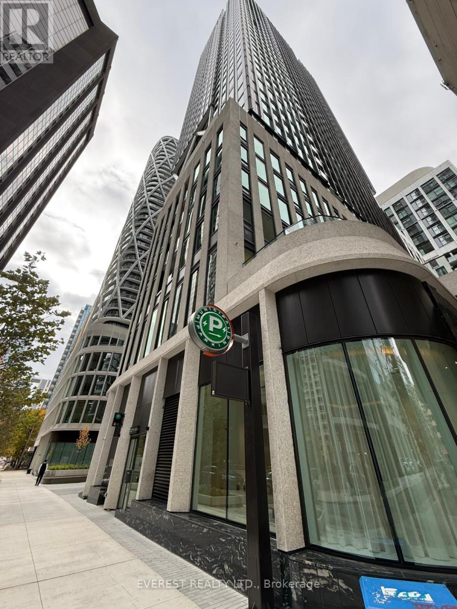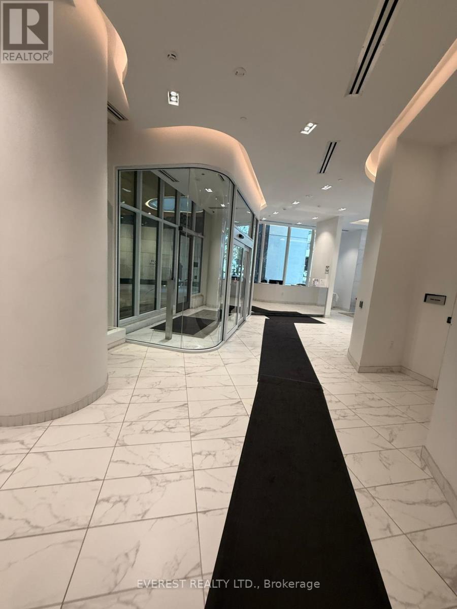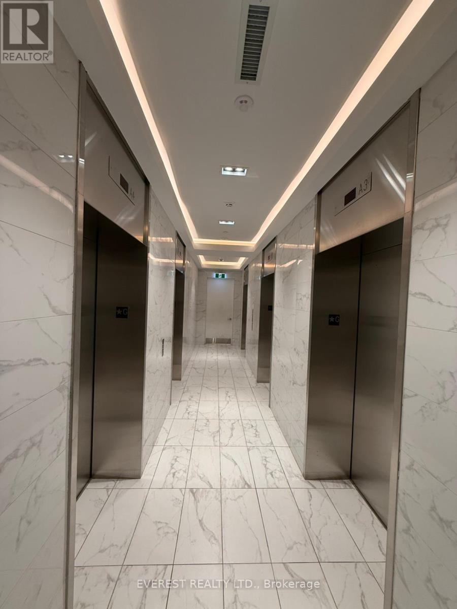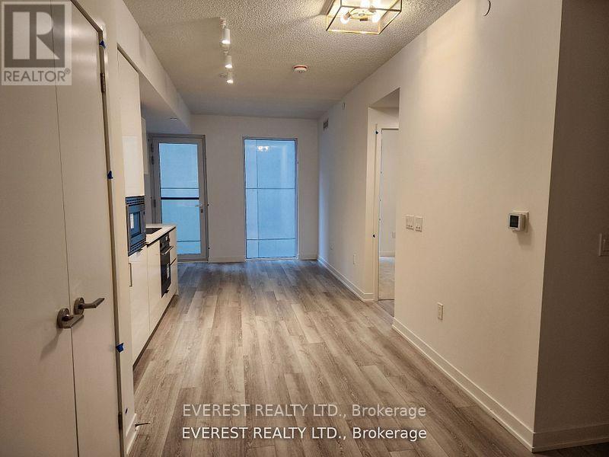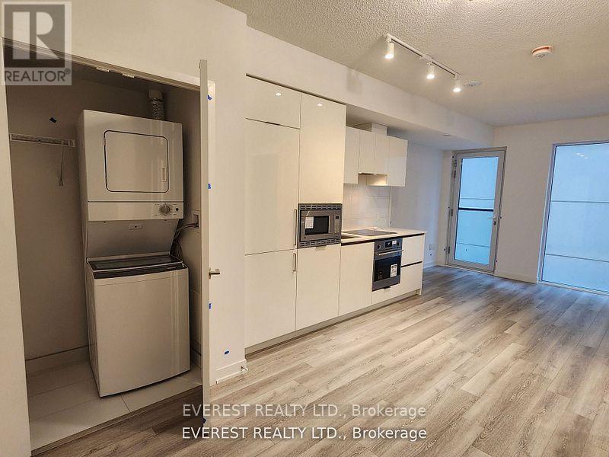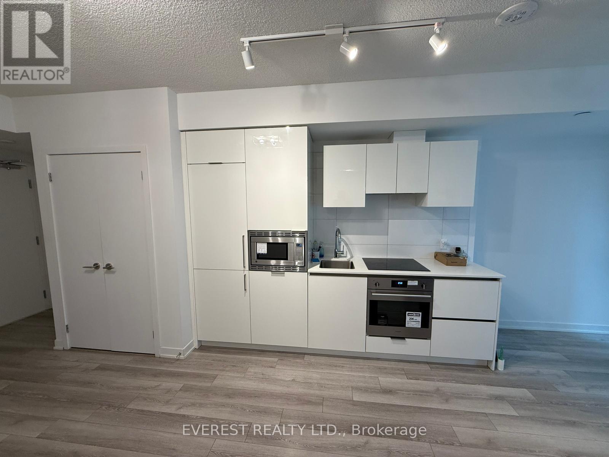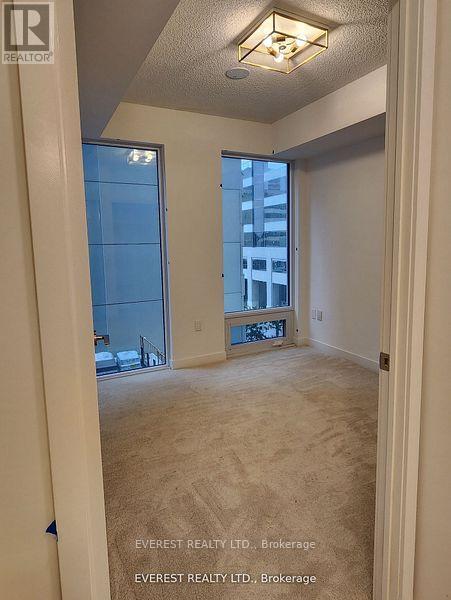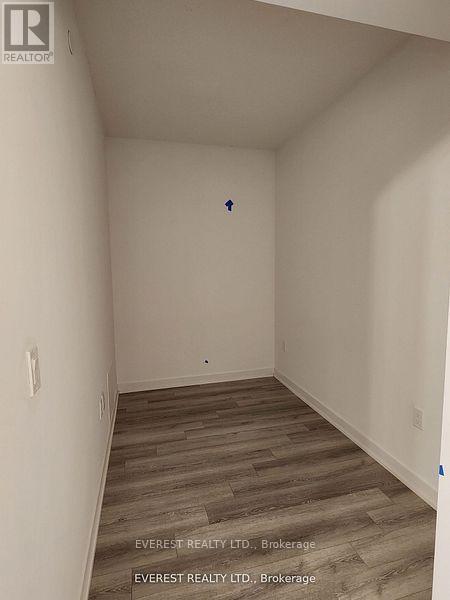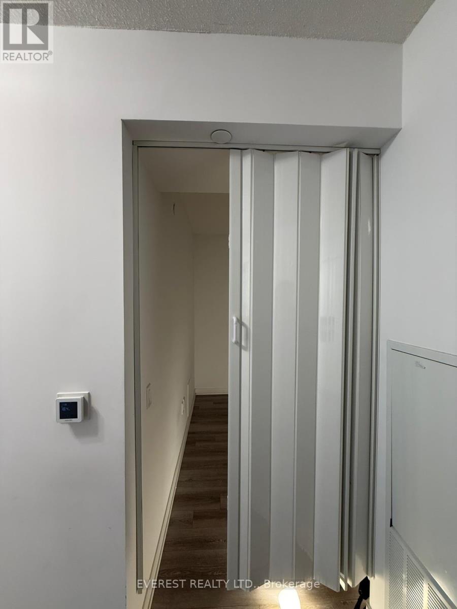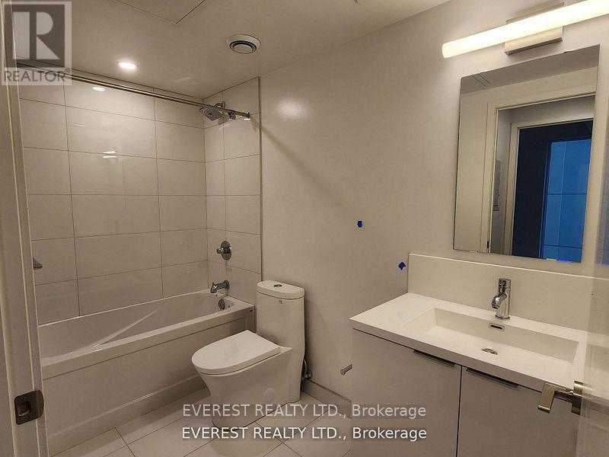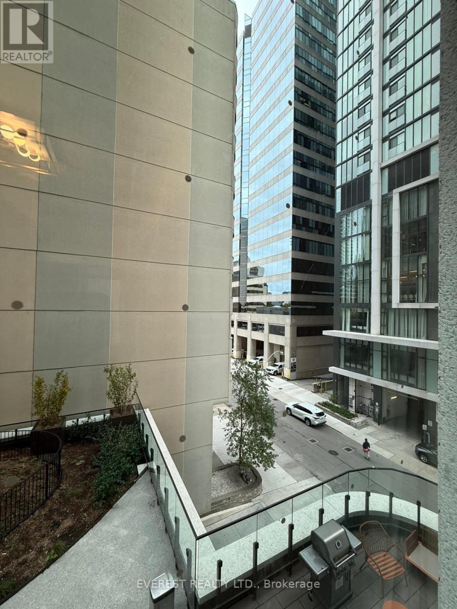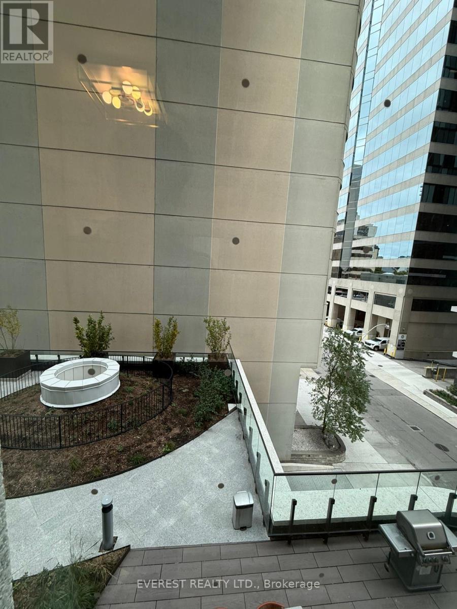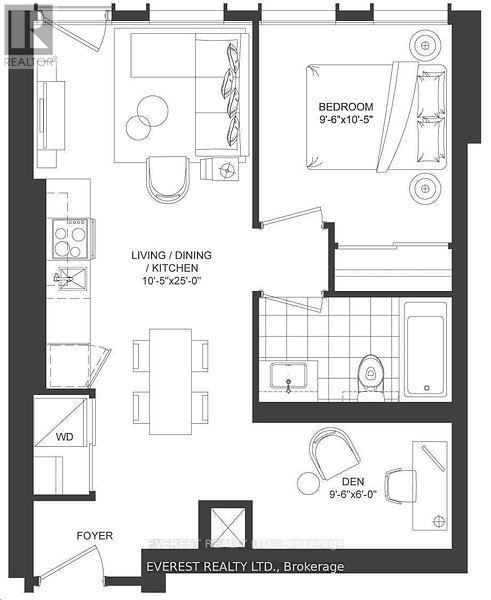2 Bedroom
1 Bathroom
500 - 599 ft2
Central Air Conditioning
Forced Air
$2,399 Monthly
Downtown Luxury Condo | 1 Bedroom + Large Den (Can Be Used as 2nd Bedroom). Welcome to the epitome of urban luxury living in the heart of downtown Toronto! This stunning 1-bedroom plus large den suite is part of a modern mixed-use development offering a perfect blend of contemporary design, quality craftsmanship, and unrivalled convenience. The spacious den provides flexibility-ideal as a home office or a second bedroom. Situated in one of Toronto's most sought-after neighbourhoods, this newer building offers exceptional access to everything the city has to offer. With an outstanding Walk Score of 98, Transit Score of 100, and Bike Score of 98, you'll enjoy effortless access to the University of Toronto, OCAD, St. Patrick Subway Station, City Hall, and the Art Gallery of Ontario. Toronto General, SickKids, and Mount Sinai Hospitals, as well as Queen's Park, are just a short walk away. The Financial and Entertainment Districts, Nathan Phillips Square, and the Eaton Centre are all minutes from your doorstep, surrounded by cafés, fine dining, boutique shops, and cultural landmarks. This residence provides a wealth of amenities both inside and out, designed for a complete downtown lifestyle. It's perfect for students, young professionals, or anyone seeking the ultimate combination of sophistication, comfort, and convenience. Come see these beautifully finished units and make this your next home in the heart of the city! (id:61215)
Property Details
|
MLS® Number
|
C12501148 |
|
Property Type
|
Single Family |
|
Community Name
|
Kensington-Chinatown |
|
Community Features
|
Pets Allowed With Restrictions |
|
Features
|
Balcony, In Suite Laundry |
Building
|
Bathroom Total
|
1 |
|
Bedrooms Above Ground
|
1 |
|
Bedrooms Below Ground
|
1 |
|
Bedrooms Total
|
2 |
|
Basement Type
|
None |
|
Cooling Type
|
Central Air Conditioning |
|
Exterior Finish
|
Concrete |
|
Heating Fuel
|
Natural Gas |
|
Heating Type
|
Forced Air |
|
Size Interior
|
500 - 599 Ft2 |
|
Type
|
Apartment |
Parking
Land
Rooms
| Level |
Type |
Length |
Width |
Dimensions |
|
Other |
Primary Bedroom |
2.9 m |
3.2 m |
2.9 m x 3.2 m |
|
Other |
Den |
2.9 m |
1.8 m |
2.9 m x 1.8 m |
https://www.realtor.ca/real-estate/29058620/302-238-simcoe-street-toronto-kensington-chinatown-kensington-chinatown

