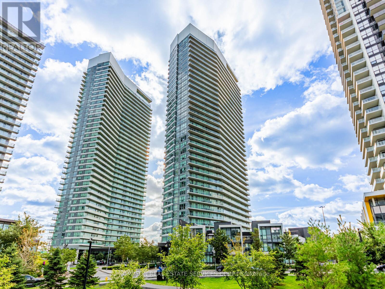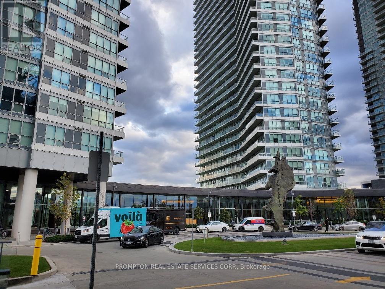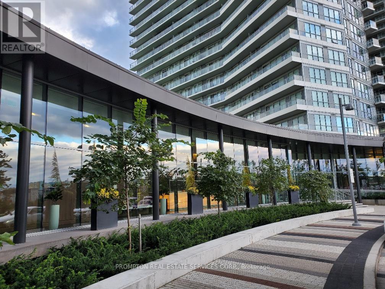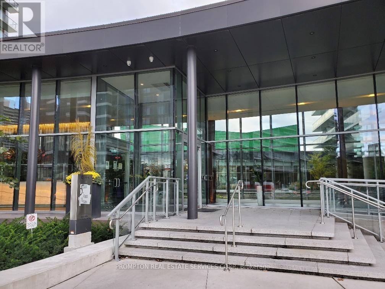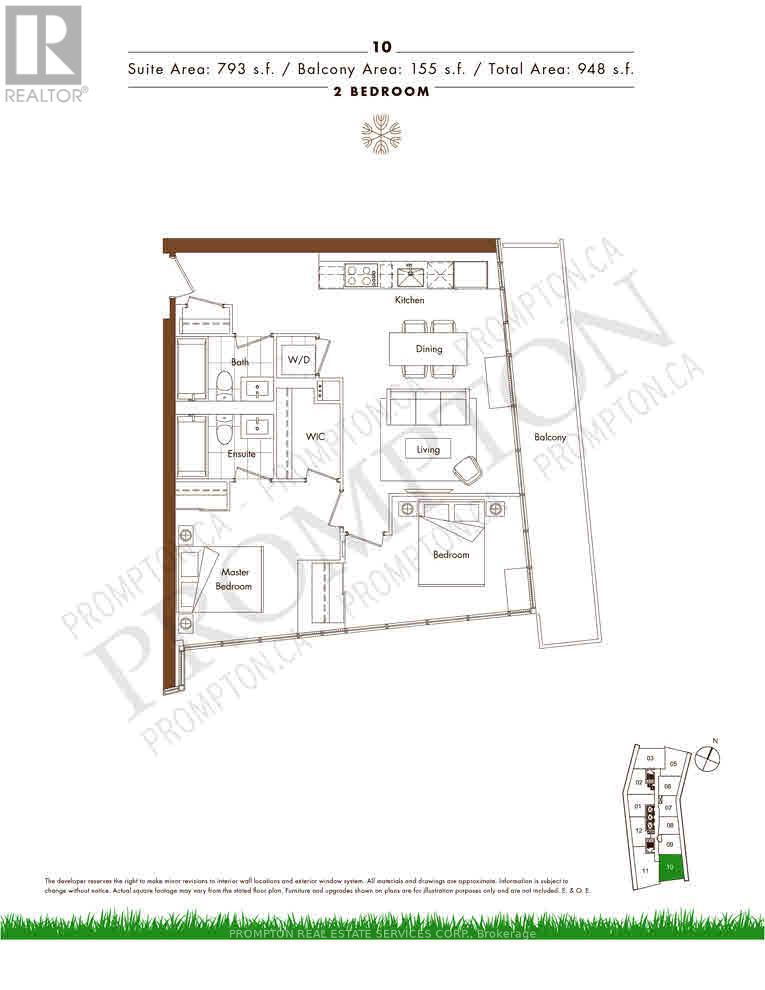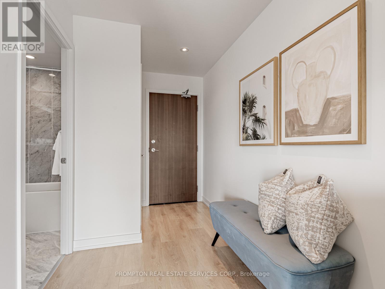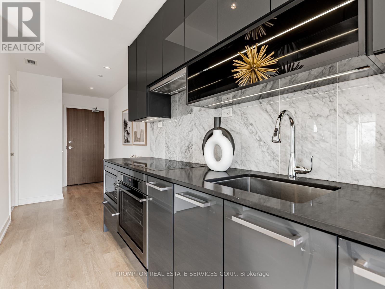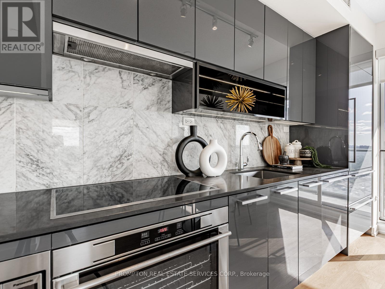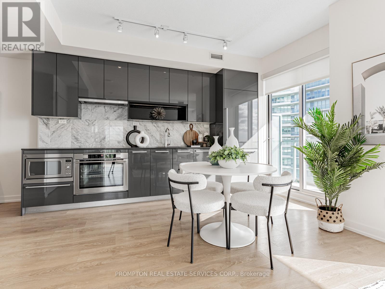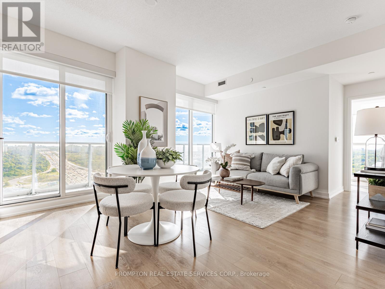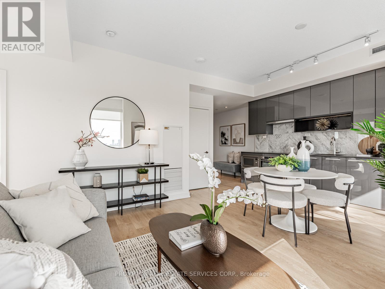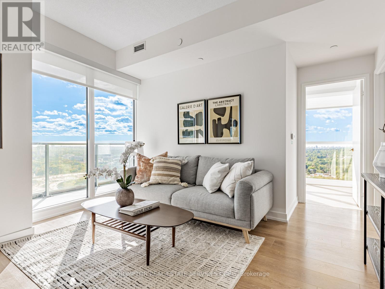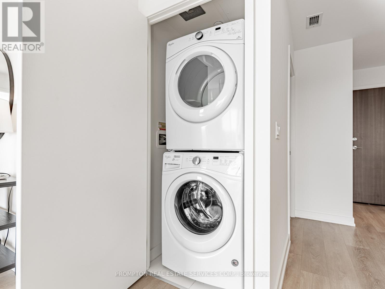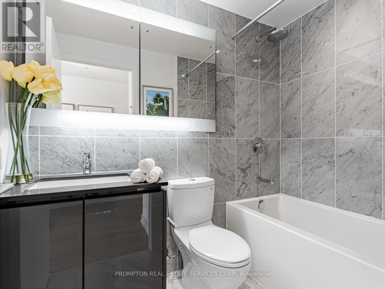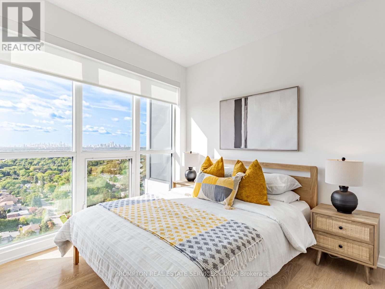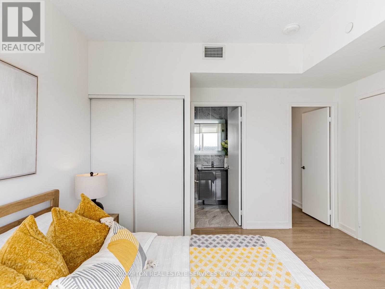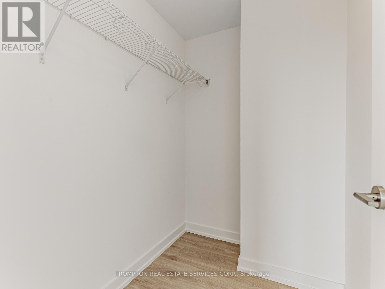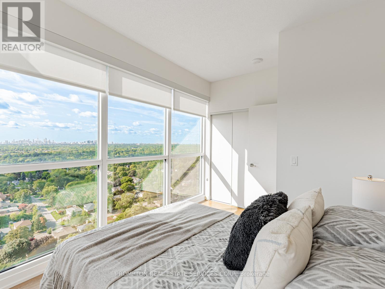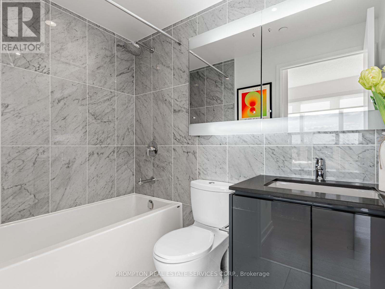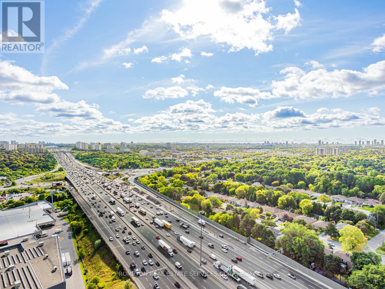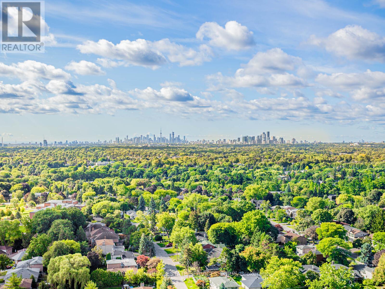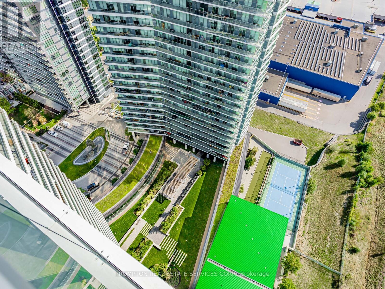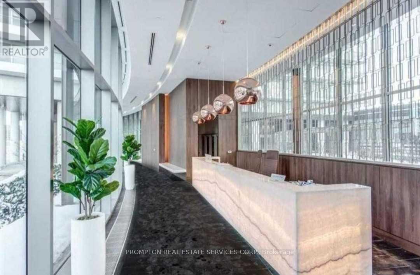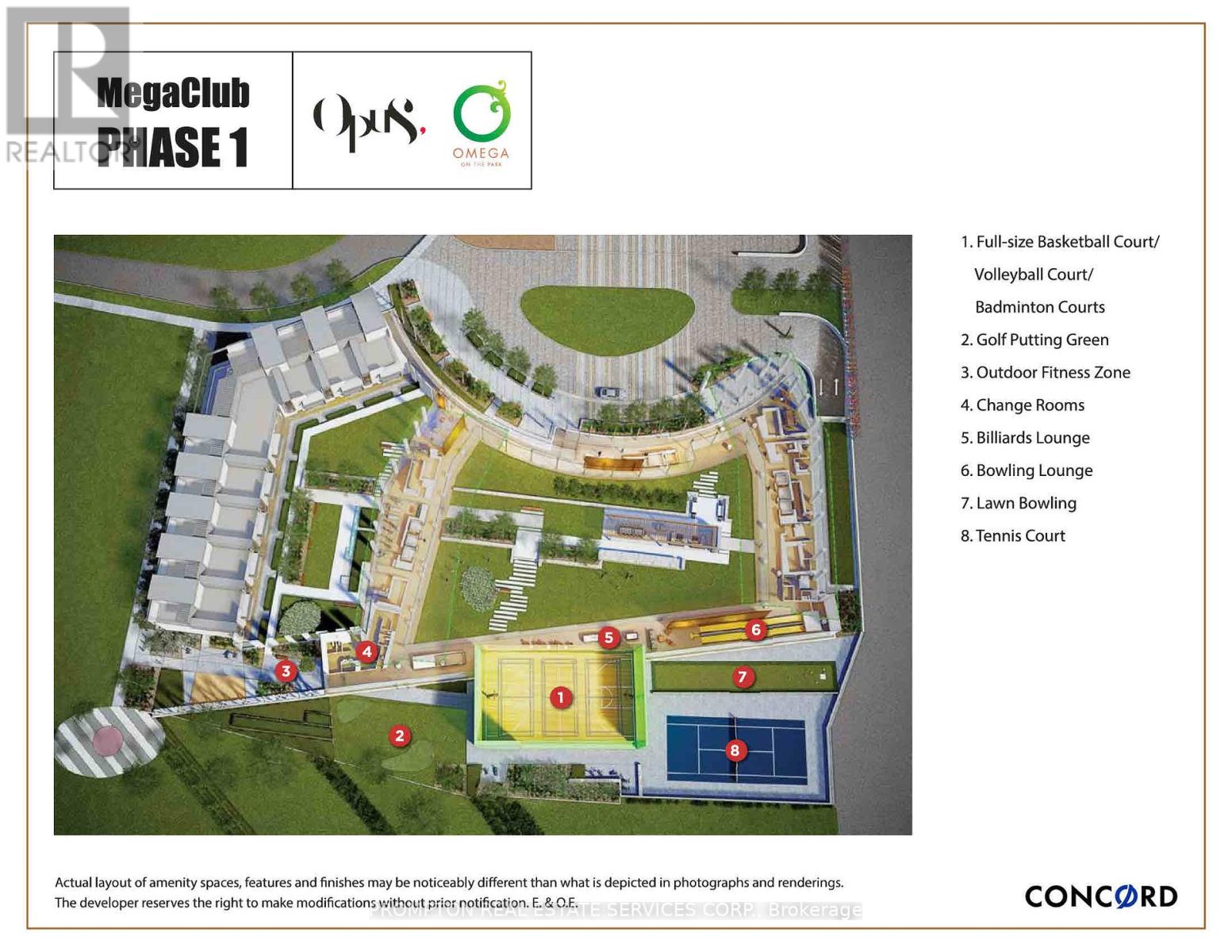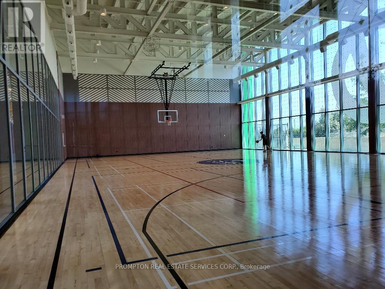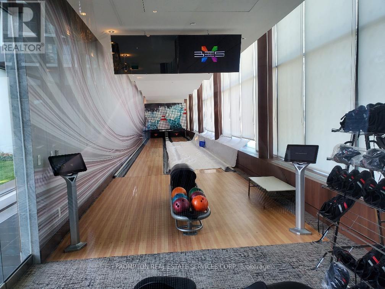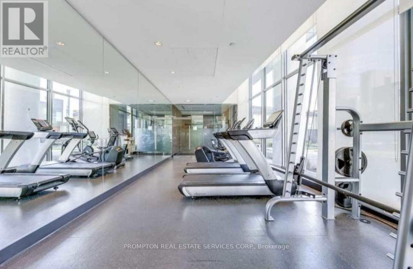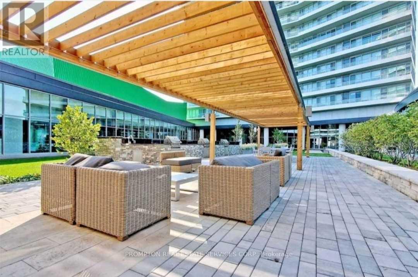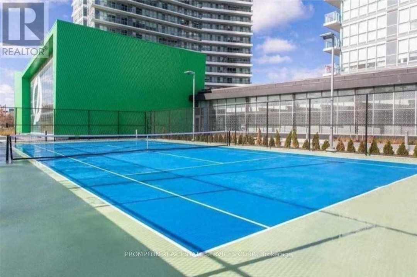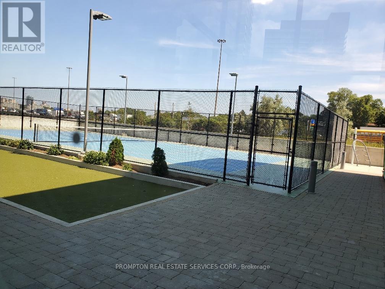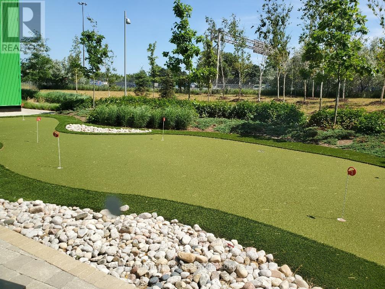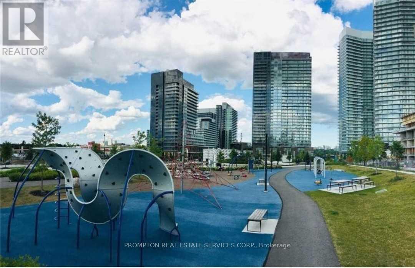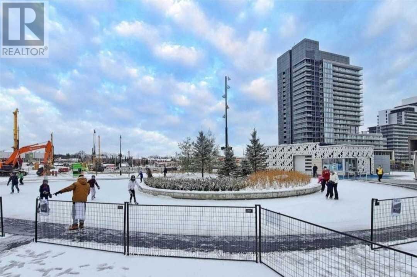2 Bedroom
2 Bathroom
700 - 799 ft2
Central Air Conditioning
Forced Air
$733,000Maintenance, Common Area Maintenance, Heat, Insurance, Parking, Water
$714.76 Monthly
Prestigious North York Bayview Village Area, Luxurious and Spacious Sun-filled Corner 2 Br Suite, 793+155 Sf Open Balcony, Functional Layout, 9' Ceiling, Floor To Ceiling Windows, Linear Kitchen W/ Integrated High-End Appliances. Modern Cabinetry, Quartz Counter, Spa-like Baths W/ Large format Marble Tiles, Full Size Front Loading Washer/Dryer. Conveniently Located In Between 2 Subway Stations (Bessarion & Leslie) & Close to Oriole GO Train, Steps to Schools, 8 Acre Park, Brand New Community Centre & Day Care. Minutes To North York General Hospital, Bayview Village, Ikea, Canadian Tire, Fairview Mall, Restaurants, Shops. Easy Access To DVP/404/401. Amazing Mega Club World Class Amenities - Basketball, Volleyball, Tennis, Bowling, Putting Green, Indoor Pool, BBQ, Billiards, Auto Car Wash, Yoga, & More ... (id:61215)
Property Details
|
MLS® Number
|
C12415740 |
|
Property Type
|
Single Family |
|
Community Name
|
Bayview Village |
|
Amenities Near By
|
Hospital, Park, Public Transit, Schools |
|
Community Features
|
Pets Allowed With Restrictions, Community Centre |
|
Features
|
Balcony, Carpet Free |
|
Parking Space Total
|
1 |
Building
|
Bathroom Total
|
2 |
|
Bedrooms Above Ground
|
2 |
|
Bedrooms Total
|
2 |
|
Amenities
|
Security/concierge, Exercise Centre, Party Room, Visitor Parking, Storage - Locker |
|
Appliances
|
Oven - Built-in, Cooktop, Dishwasher, Dryer, Microwave, Oven, Hood Fan, Washer, Refrigerator |
|
Basement Type
|
None |
|
Cooling Type
|
Central Air Conditioning |
|
Exterior Finish
|
Concrete |
|
Heating Fuel
|
Natural Gas |
|
Heating Type
|
Forced Air |
|
Size Interior
|
700 - 799 Ft2 |
|
Type
|
Apartment |
Parking
Land
|
Acreage
|
No |
|
Land Amenities
|
Hospital, Park, Public Transit, Schools |
Rooms
| Level |
Type |
Length |
Width |
Dimensions |
|
Flat |
Living Room |
5.26 m |
3.96 m |
5.26 m x 3.96 m |
|
Flat |
Dining Room |
5.26 m |
3.96 m |
5.26 m x 3.96 m |
|
Flat |
Kitchen |
5.26 m |
3.96 m |
5.26 m x 3.96 m |
|
Flat |
Primary Bedroom |
3.53 m |
2.82 m |
3.53 m x 2.82 m |
|
Flat |
Bedroom 2 |
3.22 m |
2.82 m |
3.22 m x 2.82 m |
https://www.realtor.ca/real-estate/28889179/3010-115-mcmahon-drive-toronto-bayview-village-bayview-village

