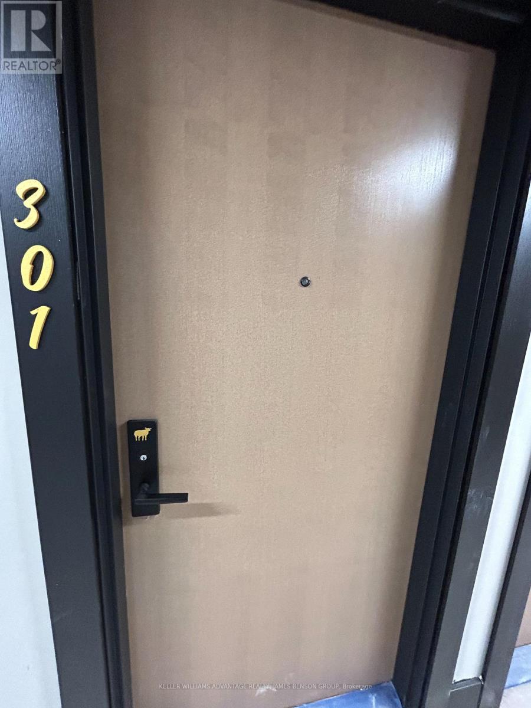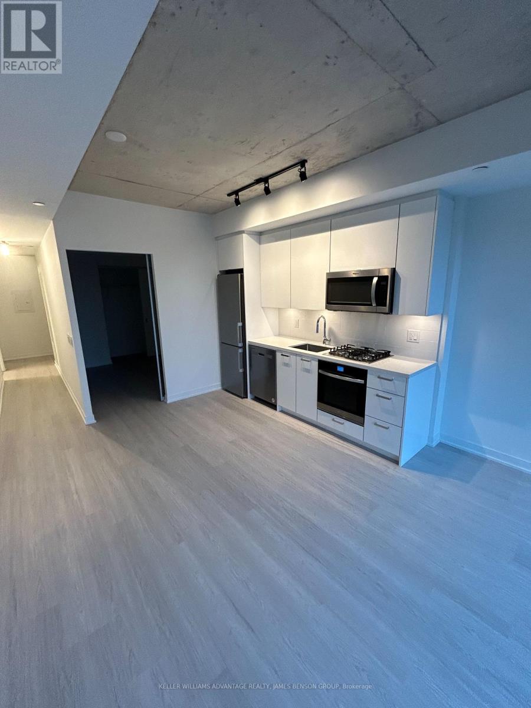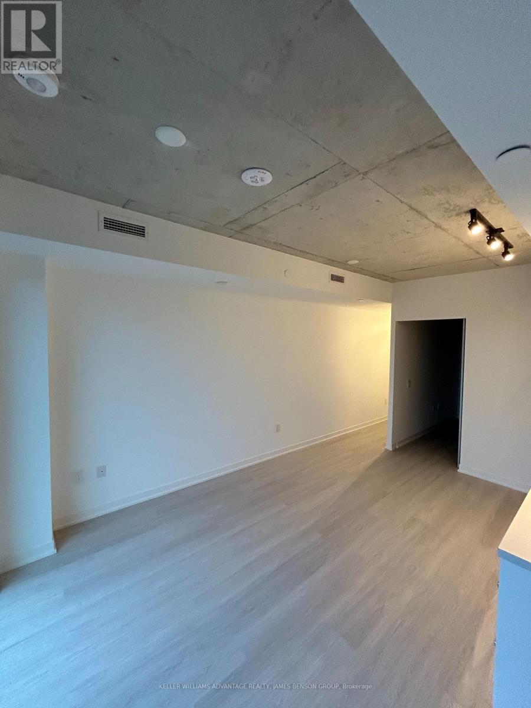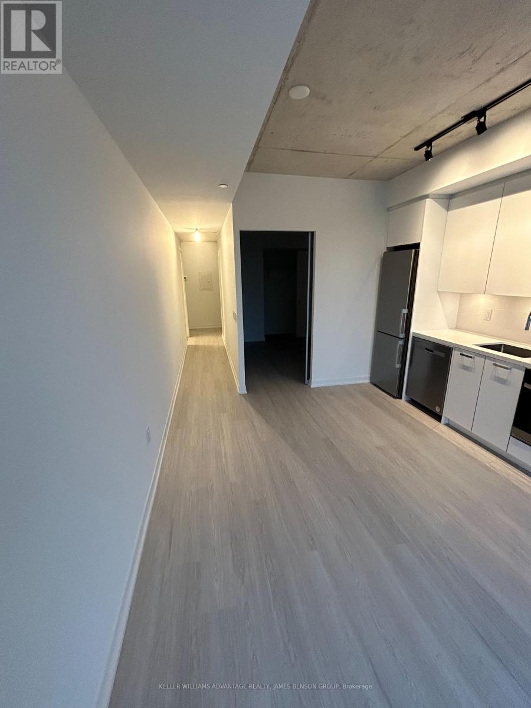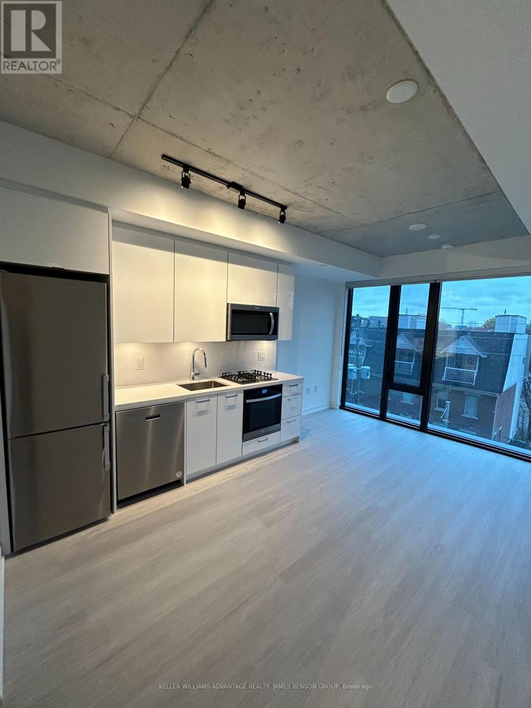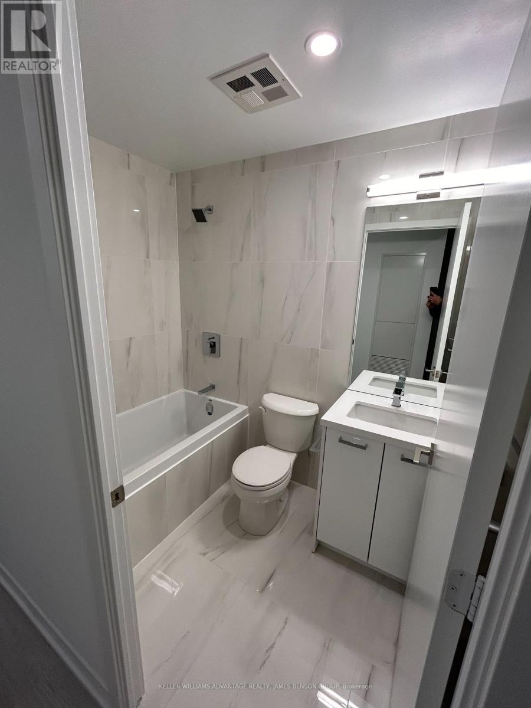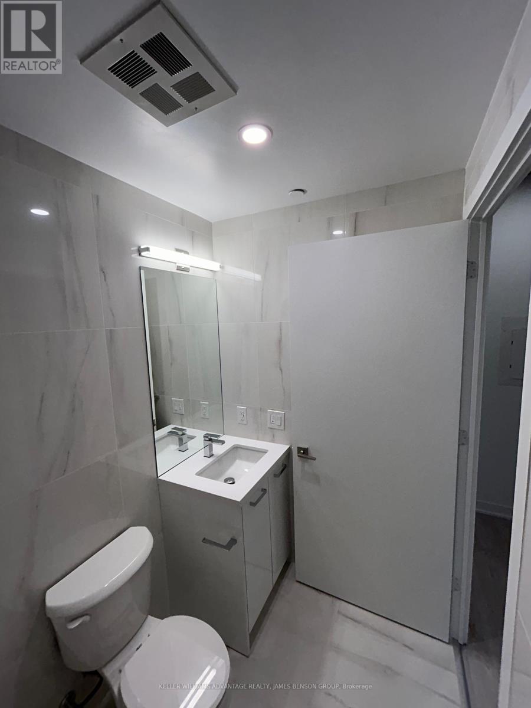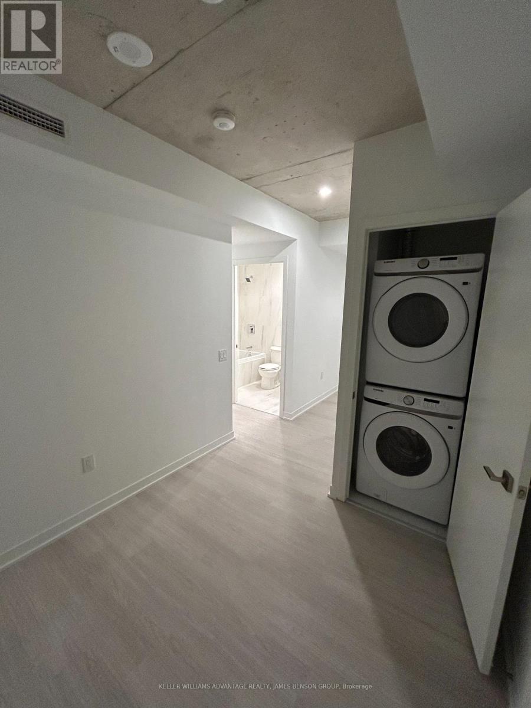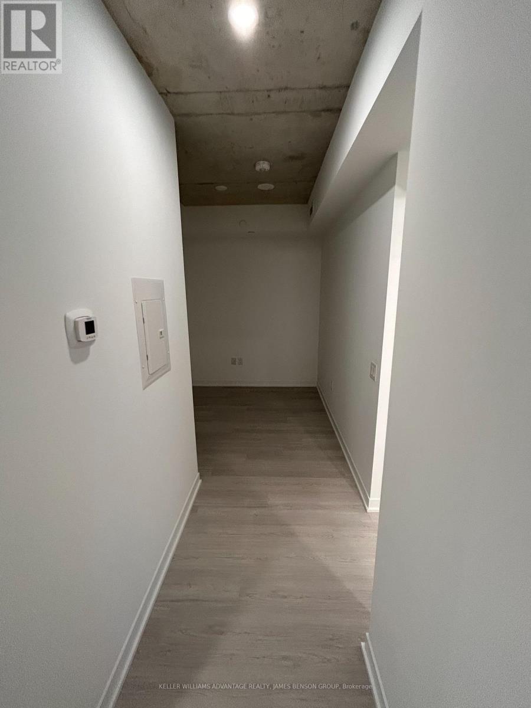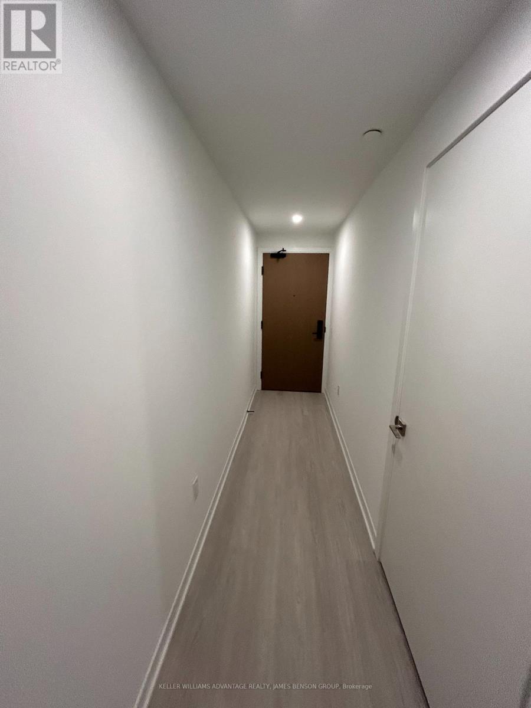2 Bedroom
1 Bathroom
600 - 699 ft2
Central Air Conditioning
Forced Air
$739,000Maintenance, Insurance, Common Area Maintenance
$626.55 Monthly
Welcome home to your suite in The Bread Company Condos! This one bedroom plus den unit features a spacious layout, and the large den can be used as an office or a second bedroom. Featuring stylish, modern finishes throughout, this suite will not disappoint. Enjoy 9-foot ceilings, floor-to-ceiling windows, exposed concrete feature walls and ceilings, stone countertops, gas cooking, stainless steel appliances, and much more.Take advantage of this incredible locationwalking distance to U of T, OCAD, Queens Park, Queens Park Subway Station, Dundas Streetcar, Mount Sinai Hospital, SickKids, Toronto General, Toronto Western, Womens College Hospital, Princess Margaret Cancer Centre, the AGO, restaurants, bars, shopping, and more. Building amenities include a sky lounge, concierge service, fitness studio, large outdoor sky park with BBQ, dining and lounge areas. Visitor parking is available. (id:61215)
Property Details
|
MLS® Number
|
C12421818 |
|
Property Type
|
Single Family |
|
Community Name
|
Kensington-Chinatown |
|
Amenities Near By
|
Hospital, Park, Public Transit, Schools |
|
Community Features
|
Pets Allowed With Restrictions |
Building
|
Bathroom Total
|
1 |
|
Bedrooms Above Ground
|
1 |
|
Bedrooms Below Ground
|
1 |
|
Bedrooms Total
|
2 |
|
Age
|
New Building |
|
Amenities
|
Visitor Parking, Exercise Centre, Security/concierge, Storage - Locker |
|
Basement Type
|
None |
|
Cooling Type
|
Central Air Conditioning |
|
Exterior Finish
|
Aluminum Siding, Brick |
|
Flooring Type
|
Laminate |
|
Heating Fuel
|
Natural Gas |
|
Heating Type
|
Forced Air |
|
Size Interior
|
600 - 699 Ft2 |
|
Type
|
Apartment |
Parking
Land
|
Acreage
|
No |
|
Land Amenities
|
Hospital, Park, Public Transit, Schools |
Rooms
| Level |
Type |
Length |
Width |
Dimensions |
|
Flat |
Living Room |
3.75 m |
5 m |
3.75 m x 5 m |
|
Flat |
Dining Room |
3.75 m |
5 m |
3.75 m x 5 m |
|
Flat |
Kitchen |
3.75 m |
5 m |
3.75 m x 5 m |
|
Flat |
Primary Bedroom |
2.7 m |
3.2 m |
2.7 m x 3.2 m |
|
Flat |
Den |
2.5 m |
2.1 m |
2.5 m x 2.1 m |
https://www.realtor.ca/real-estate/28902052/301-195-mccaul-street-toronto-kensington-chinatown-kensington-chinatown

