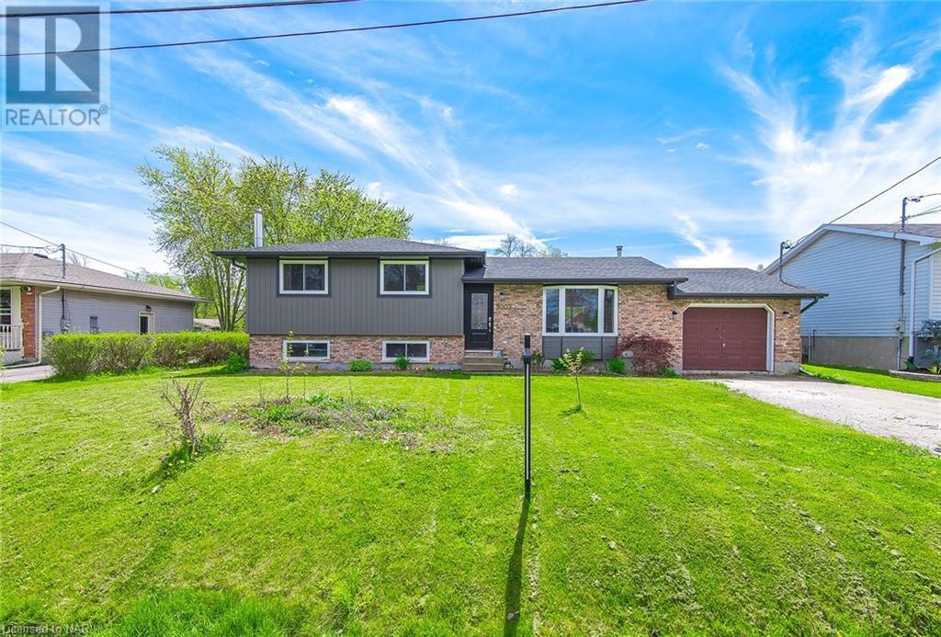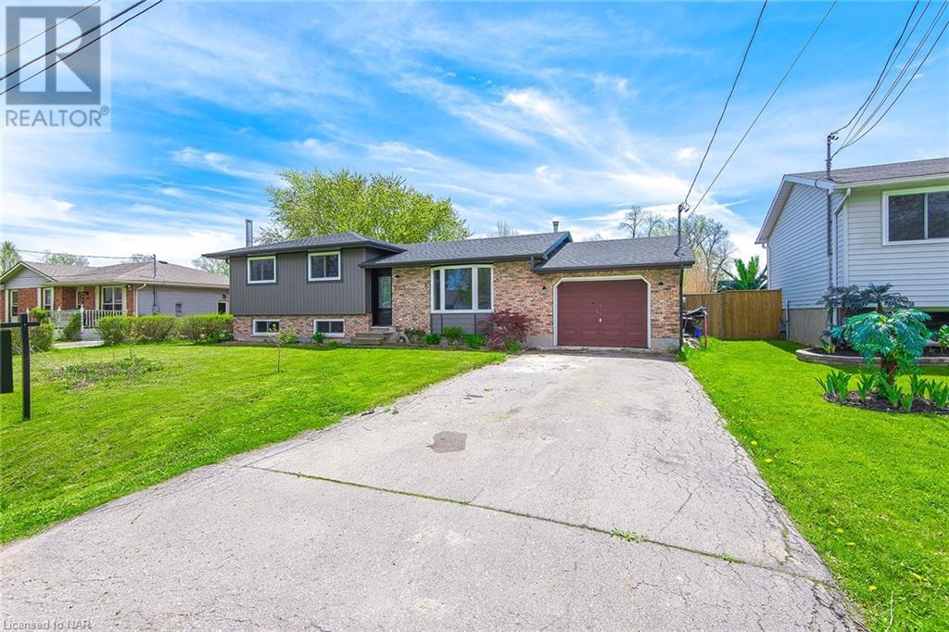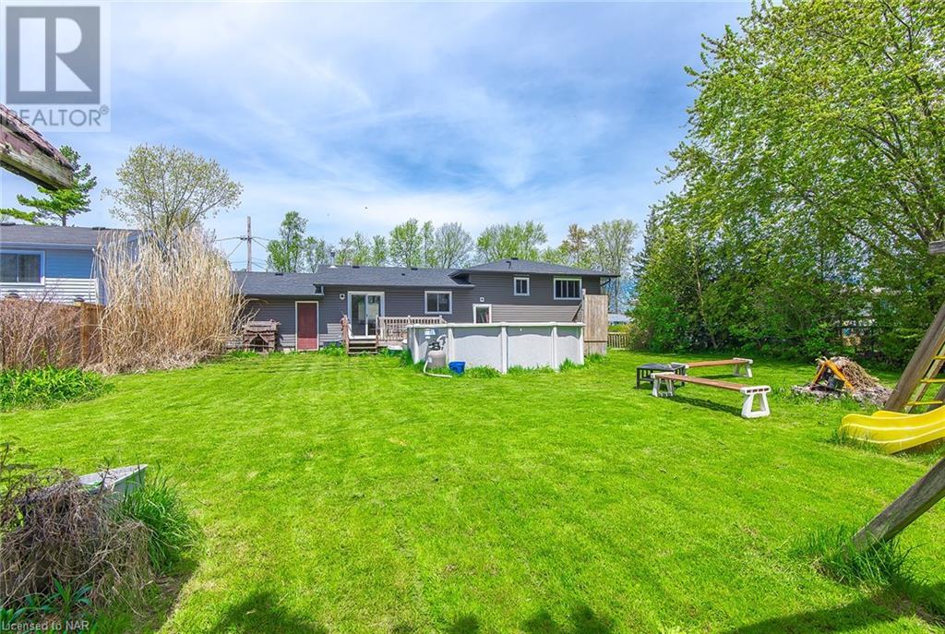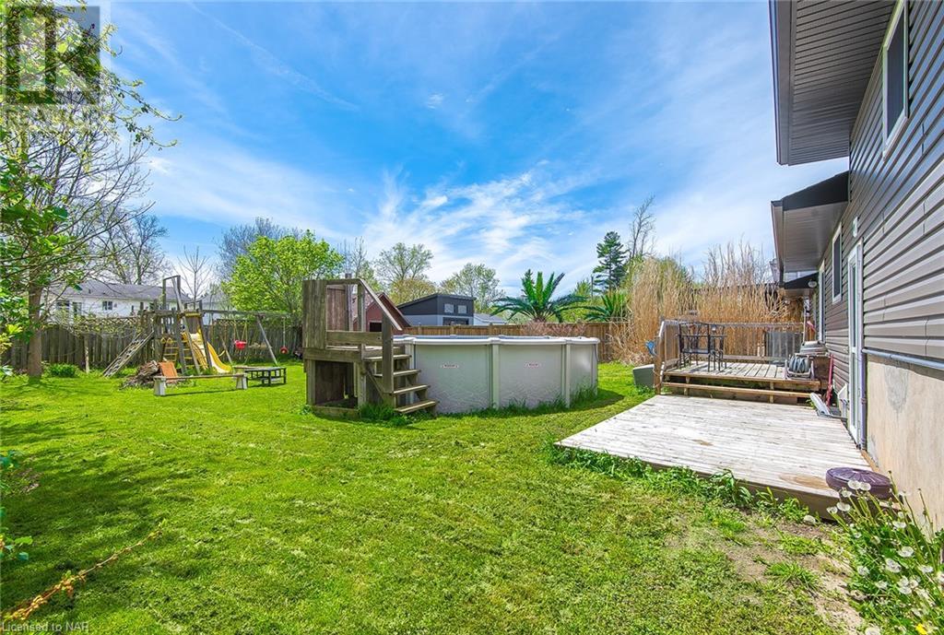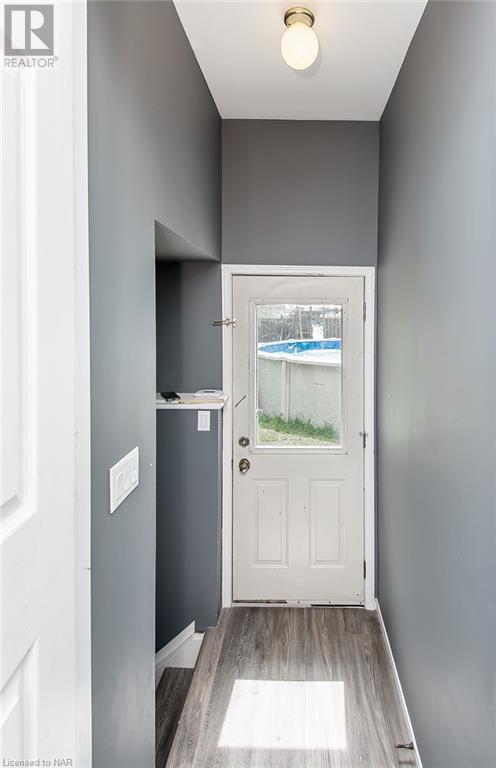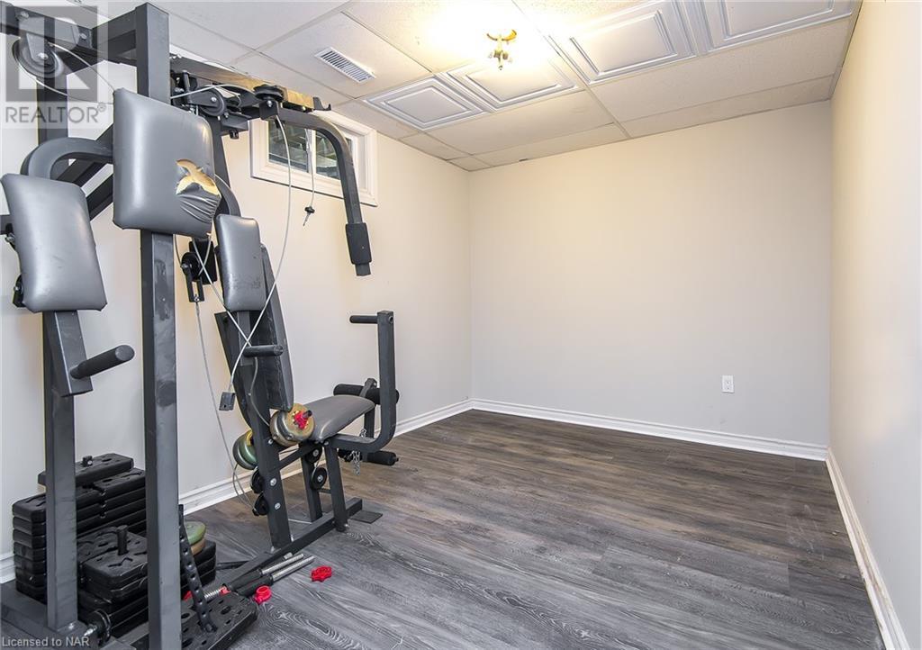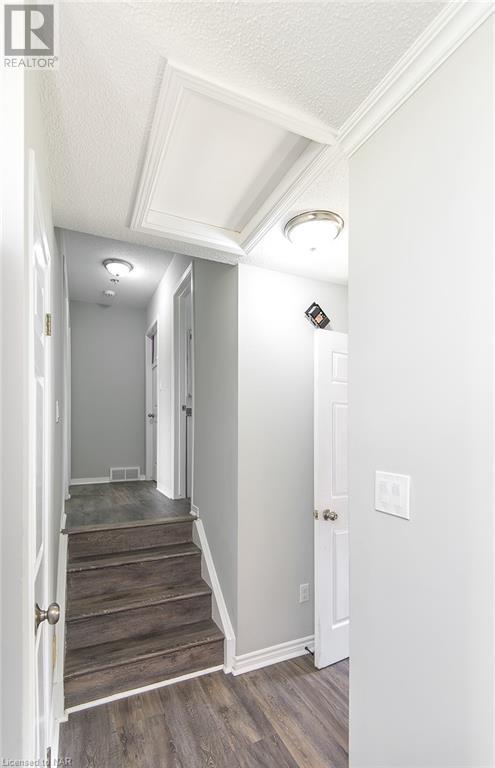4 Bedroom
2 Bathroom
1990 sqft
Central Air Conditioning
Forced Air
$674,900
WELCOME HOME. THUNDER BAY AREA SIDESPLIT FEATURING 3 PLUS 1 BEDS 2 FULL BATHS, FULL INLAW SWT UP WITH SEPERATE ENTRANCE, BRAND NEW CUSTOM KITCHEN ON MAIN LEVEL WITH GRANITE COUBTERTOPS. FRESHLY PAINTED, READY TO GO!!EXTERIOR HAS BEEN RECENTLY UDGRADED WITH SIDING , SOFFIT, FACIA AND TROUGHS . ABOVE GROUND POOL IN REAR FULLY FENCED YARD (id:35868)
Property Details
|
MLS® Number
|
40587632 |
|
Property Type
|
Single Family |
|
Features
|
In-law Suite |
|
Parking Space Total
|
2 |
Building
|
Bathroom Total
|
2 |
|
Bedrooms Above Ground
|
3 |
|
Bedrooms Below Ground
|
1 |
|
Bedrooms Total
|
4 |
|
Basement Development
|
Finished |
|
Basement Type
|
Full (finished) |
|
Construction Style Attachment
|
Detached |
|
Cooling Type
|
Central Air Conditioning |
|
Exterior Finish
|
Brick Veneer, Vinyl Siding |
|
Foundation Type
|
Poured Concrete |
|
Heating Fuel
|
Natural Gas |
|
Heating Type
|
Forced Air |
|
Size Interior
|
1990 Sqft |
|
Type
|
House |
|
Utility Water
|
Municipal Water |
Parking
Land
|
Acreage
|
No |
|
Sewer
|
Municipal Sewage System |
|
Size Depth
|
125 Ft |
|
Size Frontage
|
70 Ft |
|
Size Total Text
|
Under 1/2 Acre |
|
Zoning Description
|
R1 |
Rooms
| Level |
Type |
Length |
Width |
Dimensions |
|
Second Level |
Bedroom |
|
|
9'6'' x 8'0'' |
|
Second Level |
Bedroom |
|
|
11'8'' x 9'3'' |
|
Second Level |
Bedroom |
|
|
11'8'' x 11'0'' |
|
Second Level |
4pc Bathroom |
|
|
Measurements not available |
|
Lower Level |
3pc Bathroom |
|
|
Measurements not available |
|
Lower Level |
Kitchen |
|
|
12'0'' x 11'0'' |
|
Lower Level |
Family Room |
|
|
21'6'' x 20'0'' |
|
Lower Level |
Bedroom |
|
|
11'3'' x 8'8'' |
|
Main Level |
Living Room |
|
|
11'8'' x 20'0'' |
|
Main Level |
Dining Room |
|
|
9'5'' x 9'5'' |
|
Main Level |
Kitchen |
|
|
10'9'' x 9'3'' |
https://www.realtor.ca/real-estate/26883326/3003-bethune-avenue-ridgeway

