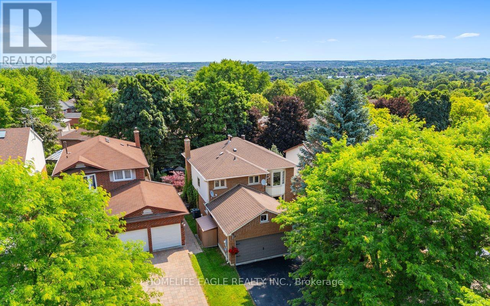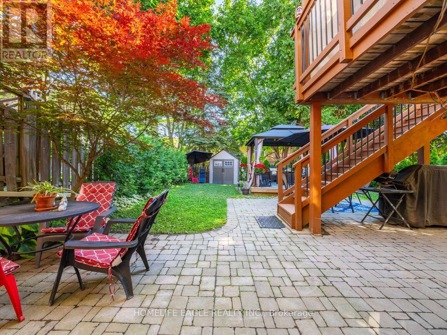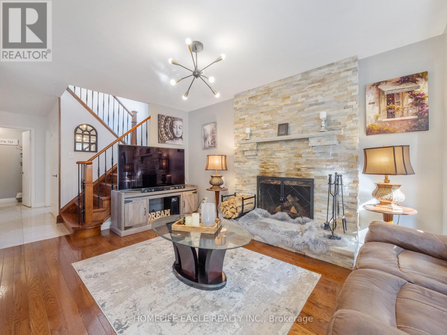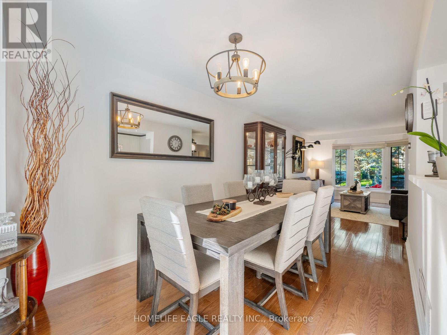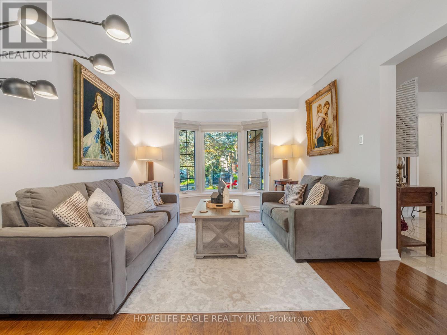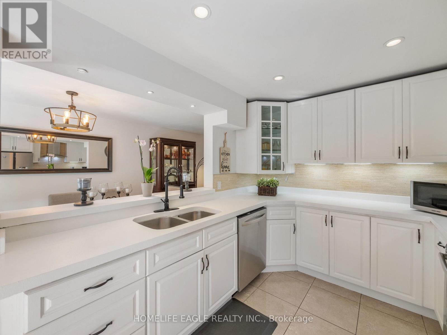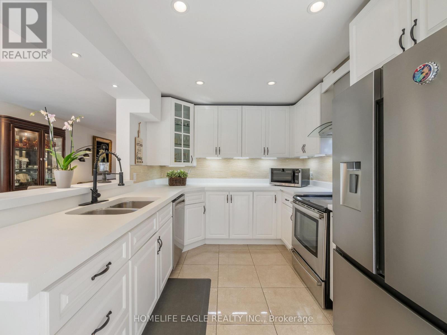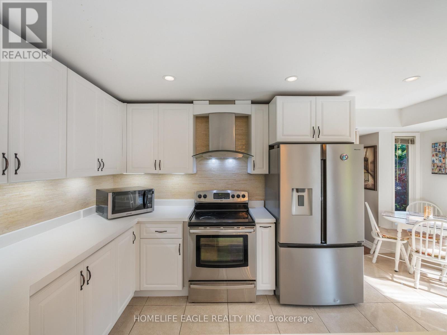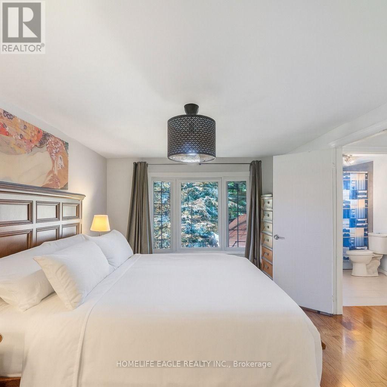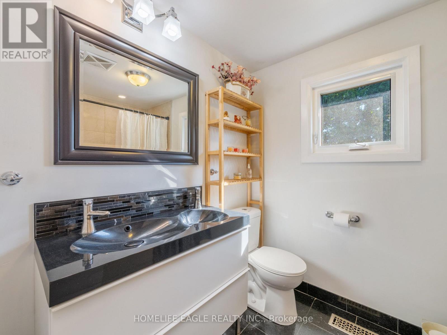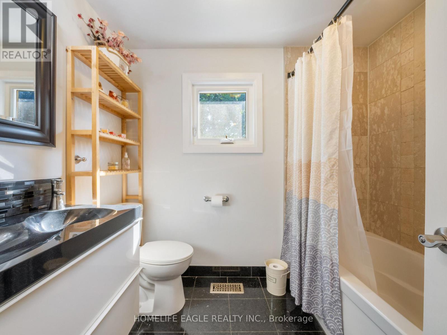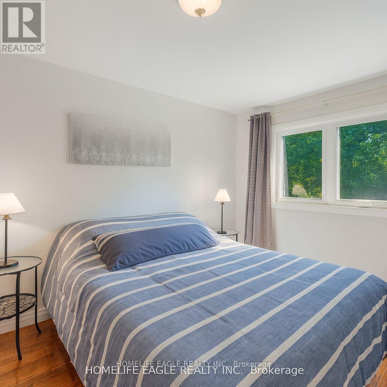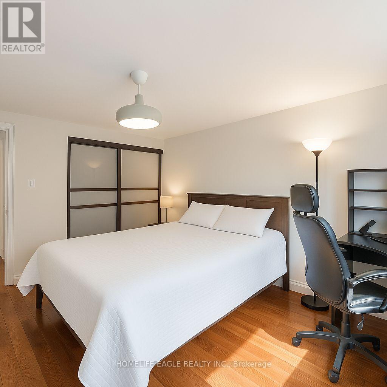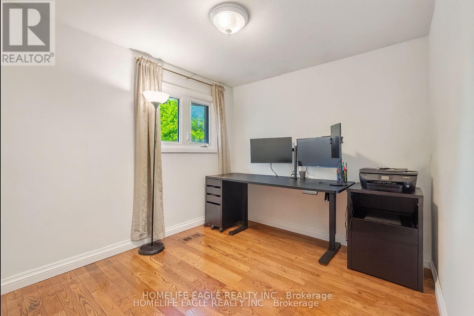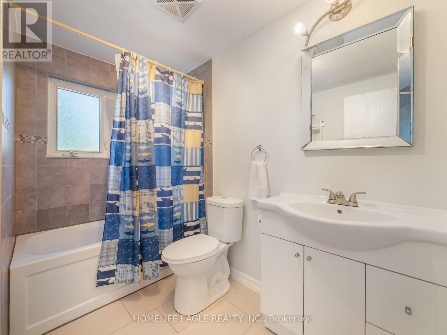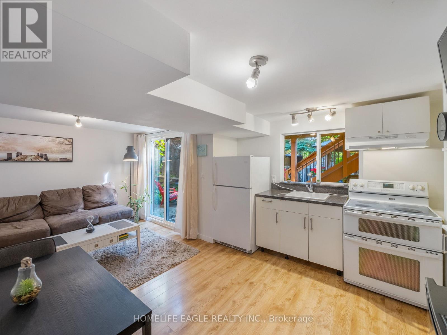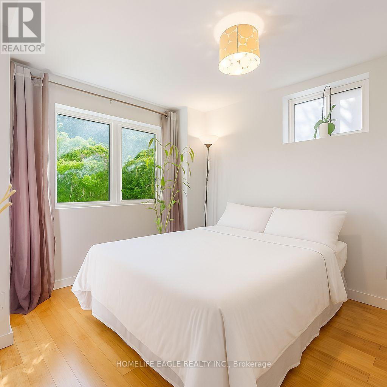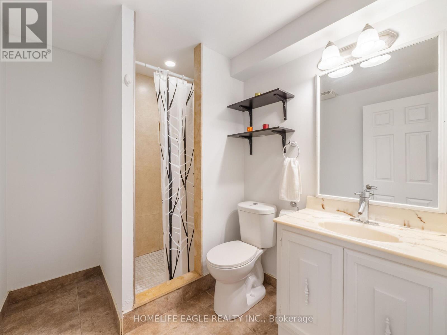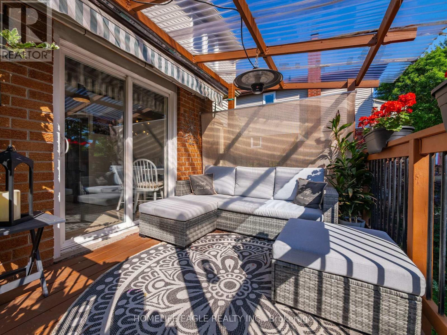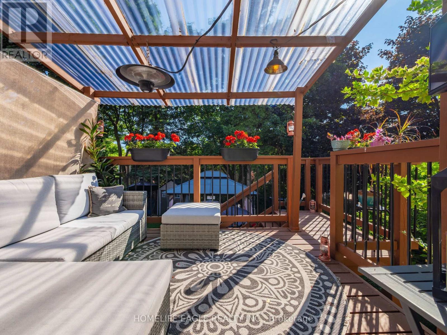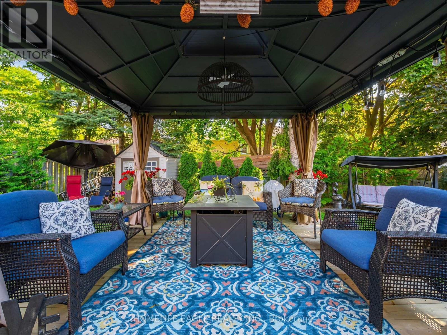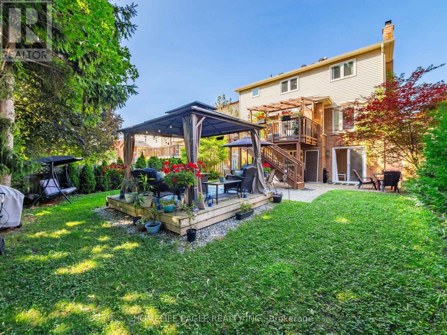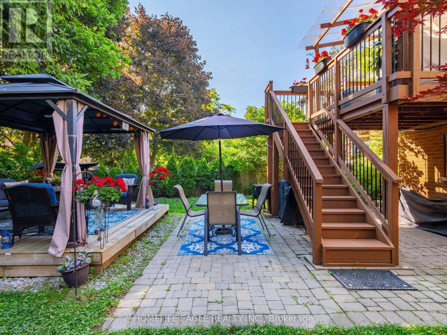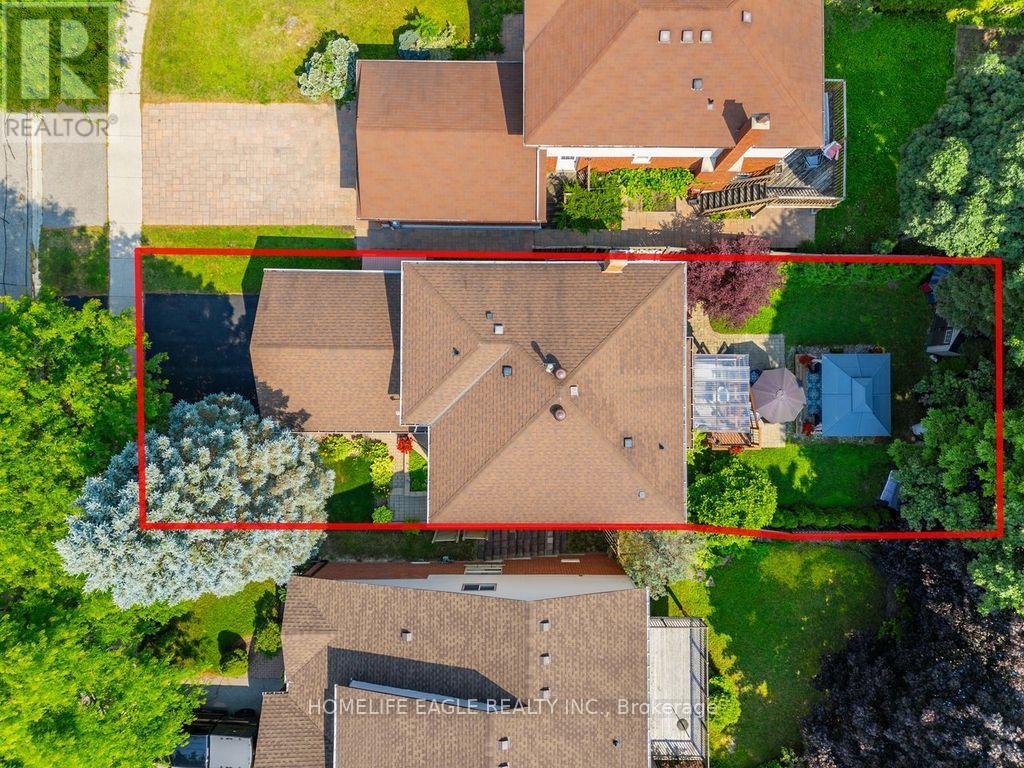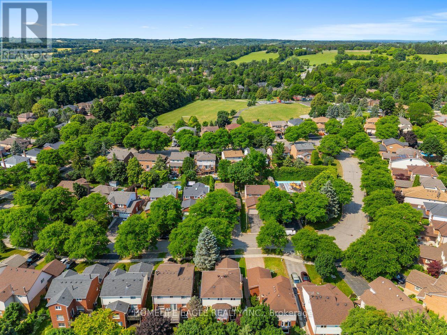5 Bedroom
4 Bathroom
1,500 - 2,000 ft2
Fireplace
Central Air Conditioning
Forced Air
$1,299,900
The Perfect 4 Bedroom Family Home In Prestigious Aurora Heights * Situated On A Private Crescent * Premium Lot With Walk-Out Basement & Beautiful All Brick Exterior * Double Car Garage With Long Driveway & Stunning Curb Appeal * Surrounded By Mature Trees For Exceptional Privacy * Fully Fenced Backyard Oasis With Heated Outdoor Gazebo Perfect For Year-Round Entertaining * Professionally Interlocked Backyard With Storage Shed * Bright & Airy Home With Expansive Windows & Natural Light * Gourmet Kitchen With High-End Stainless Steel Appliances, Double Undermount Sink, Modern Backsplash & Sleek Cabinetry * Breakfast Area W/O To Large Deck Overlooking Private Backyard * Premium Hardwood & Laminate Floors * Pot Lights In Key Living Areas * Cozy Family Room With Wood Burning Fireplace * Spacious Bedrooms With Ample Closet Space * Primary Retreat With Spa-Inspired Ensuite & Walk-In Closet * Finished Walk-Out Basement Apartment With Separate Entrance, Laundry & Excellent Income Potential (Approx. $1,900/Month) * Mechanicals: Furnace (5 Yrs New), AC (5 Yrs New), Tankless Hot Water Heater! (3 Yrs New) * Truly Move-In Ready * Minutes To Yonge, Transit, Parks, Shops, Entertainment, St. Anne's & St. Andrew's College * A Must See Offering Privacy, Functionality & Endless Charm * Don't Miss This Perfect Family Home W/ Rental Income Opportunity In Aurora! (id:61215)
Property Details
|
MLS® Number
|
N12497080 |
|
Property Type
|
Single Family |
|
Community Name
|
Aurora Heights |
|
Features
|
Carpet Free |
|
Parking Space Total
|
4 |
Building
|
Bathroom Total
|
4 |
|
Bedrooms Above Ground
|
4 |
|
Bedrooms Below Ground
|
1 |
|
Bedrooms Total
|
5 |
|
Appliances
|
Garage Door Opener Remote(s), Window Coverings |
|
Basement Development
|
Finished |
|
Basement Features
|
Walk Out, Separate Entrance |
|
Basement Type
|
N/a (finished), N/a |
|
Construction Style Attachment
|
Detached |
|
Cooling Type
|
Central Air Conditioning |
|
Exterior Finish
|
Brick |
|
Fireplace Present
|
Yes |
|
Flooring Type
|
Hardwood, Ceramic, Laminate, Carpeted |
|
Foundation Type
|
Concrete |
|
Half Bath Total
|
1 |
|
Heating Fuel
|
Natural Gas |
|
Heating Type
|
Forced Air |
|
Stories Total
|
2 |
|
Size Interior
|
1,500 - 2,000 Ft2 |
|
Type
|
House |
|
Utility Water
|
Municipal Water |
Parking
Land
|
Acreage
|
No |
|
Size Depth
|
115 Ft ,7 In |
|
Size Frontage
|
40 Ft |
|
Size Irregular
|
40 X 115.6 Ft |
|
Size Total Text
|
40 X 115.6 Ft |
Rooms
| Level |
Type |
Length |
Width |
Dimensions |
|
Second Level |
Primary Bedroom |
5.15 m |
3.37 m |
5.15 m x 3.37 m |
|
Second Level |
Bedroom 2 |
4.15 m |
3.41 m |
4.15 m x 3.41 m |
|
Second Level |
Bedroom 3 |
4.89 m |
2.98 m |
4.89 m x 2.98 m |
|
Second Level |
Bedroom 4 |
3.5 m |
2.59 m |
3.5 m x 2.59 m |
|
Basement |
Kitchen |
3.54 m |
2.81 m |
3.54 m x 2.81 m |
|
Basement |
Bedroom 5 |
3.41 m |
3.1 m |
3.41 m x 3.1 m |
|
Basement |
Exercise Room |
3.1 m |
2.71 m |
3.1 m x 2.71 m |
|
Basement |
Recreational, Games Room |
4.69 m |
2.72 m |
4.69 m x 2.72 m |
|
Main Level |
Living Room |
4.07 m |
3.34 m |
4.07 m x 3.34 m |
|
Main Level |
Dining Room |
4.41 m |
2.6 m |
4.41 m x 2.6 m |
|
Main Level |
Family Room |
4.77 m |
2.96 m |
4.77 m x 2.96 m |
|
Main Level |
Kitchen |
5.28 m |
3.29 m |
5.28 m x 3.29 m |
|
Main Level |
Eating Area |
5.28 m |
3.29 m |
5.28 m x 3.29 m |
https://www.realtor.ca/real-estate/29054531/30-moffat-crescent-aurora-aurora-heights-aurora-heights

