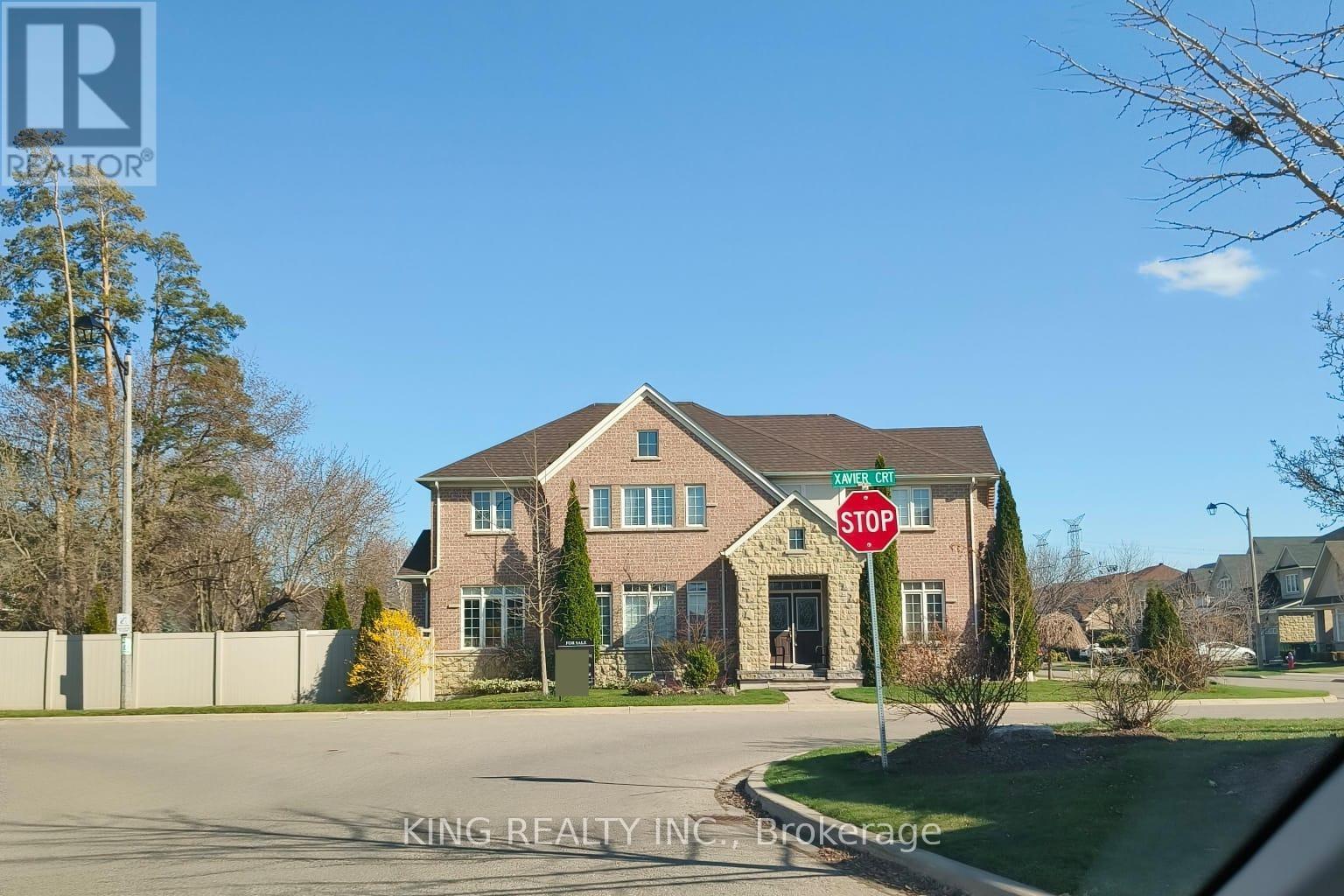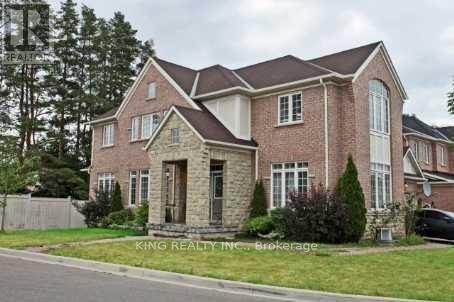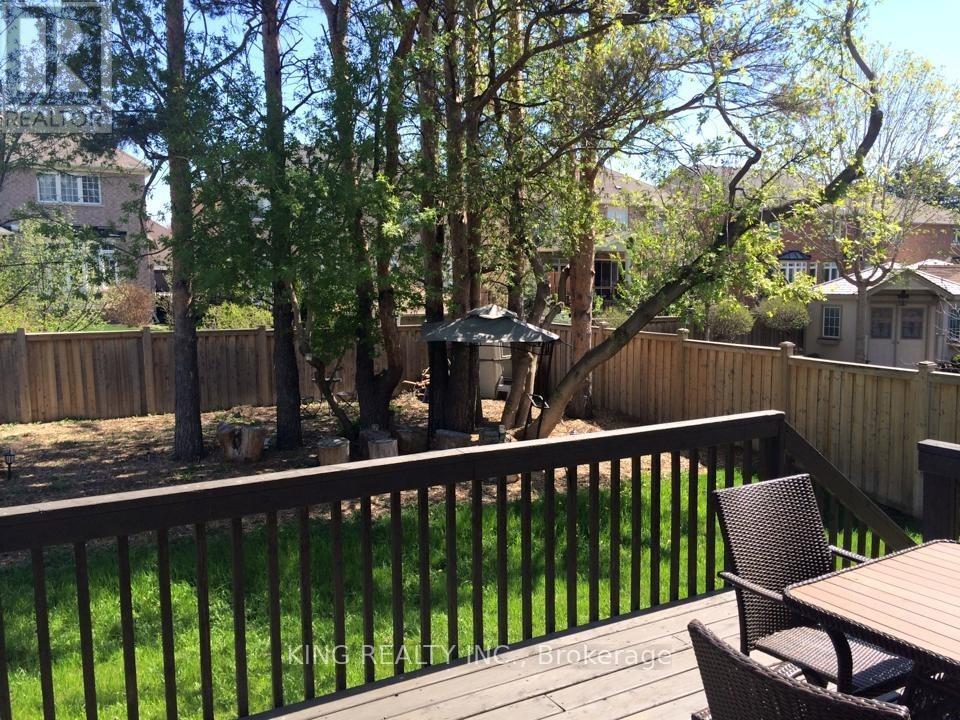8 Bedroom
5 Bathroom
3,000 - 3,500 ft2
Fireplace
Central Air Conditioning
Forced Air
$1,679,000
An exceptional opportunity to own a beautifully maintained and thoughtfully designed home in one of the most convenient and sought-after neighborhoods. Ideally located just 5 minutes from Highways 401 and 407, this property is tucked away in a quiet, exclusive residential pocket at the very heart of town close to schools, shopping, groceries, banks, hospitals, and everyday essentials, all within a short 512 minute drive. Nature lovers will enjoy the scenic river just a pleasant 5-7 minute walk away. Inside, the home offers high ceilings and expansive windows that fill the space with natural light. Featuring 4 spacious bedrooms and 3.5 bathrooms including two with private ensuites- the layout includes separate living, dining, and family rooms, a large kitchen with breakfast area, and a generously sized laundry room with abundant storage. The huge backyard with mature trees and a large deck creates a perfect setting for entertaining or relaxing. A 2-car garage plus a driveway for 4+ vehicles ensures ample parking. The fully finished basement adds even more versatility with 3 additional rooms, a full kitchen, 1 bathroom, and an oversized living area ideal for extended family living or future rental potential. (id:61215)
Property Details
|
MLS® Number
|
W12415344 |
|
Property Type
|
Single Family |
|
Community Name
|
Bram West |
|
Equipment Type
|
Water Heater |
|
Parking Space Total
|
8 |
|
Rental Equipment Type
|
Water Heater |
Building
|
Bathroom Total
|
5 |
|
Bedrooms Above Ground
|
5 |
|
Bedrooms Below Ground
|
3 |
|
Bedrooms Total
|
8 |
|
Amenities
|
Fireplace(s) |
|
Appliances
|
Water Heater, Central Vacuum, All |
|
Basement Development
|
Finished |
|
Basement Type
|
Full (finished) |
|
Construction Style Attachment
|
Detached |
|
Cooling Type
|
Central Air Conditioning |
|
Exterior Finish
|
Brick |
|
Fireplace Present
|
Yes |
|
Fireplace Total
|
1 |
|
Flooring Type
|
Carpeted, Hardwood, Ceramic |
|
Foundation Type
|
Concrete |
|
Half Bath Total
|
1 |
|
Heating Fuel
|
Natural Gas |
|
Heating Type
|
Forced Air |
|
Stories Total
|
2 |
|
Size Interior
|
3,000 - 3,500 Ft2 |
|
Type
|
House |
|
Utility Water
|
Municipal Water |
Parking
Land
|
Acreage
|
No |
|
Sewer
|
Sanitary Sewer |
|
Size Irregular
|
68.6 X 132.9 Acre |
|
Size Total Text
|
68.6 X 132.9 Acre|under 1/2 Acre |
|
Zoning Description
|
Res |
Rooms
| Level |
Type |
Length |
Width |
Dimensions |
|
Second Level |
Bedroom |
3.2 m |
3.35 m |
3.2 m x 3.35 m |
|
Second Level |
Bedroom |
4.31 m |
3.83 m |
4.31 m x 3.83 m |
|
Second Level |
Loft |
2.83 m |
3.13 m |
2.83 m x 3.13 m |
|
Second Level |
Bedroom |
4.26 m |
5.18 m |
4.26 m x 5.18 m |
|
Second Level |
Primary Bedroom |
5.48 m |
4.57 m |
5.48 m x 4.57 m |
|
Main Level |
Living Room |
4.57 m |
4.48 m |
4.57 m x 4.48 m |
|
Main Level |
Dining Room |
3.65 m |
4.57 m |
3.65 m x 4.57 m |
|
Main Level |
Family Room |
4.57 m |
5.18 m |
4.57 m x 5.18 m |
|
Main Level |
Kitchen |
5.63 m |
4.57 m |
5.63 m x 4.57 m |
|
Main Level |
Eating Area |
4.26 m |
2.71 m |
4.26 m x 2.71 m |
|
Main Level |
Foyer |
5.18 m |
3.65 m |
5.18 m x 3.65 m |
|
Main Level |
Laundry Room |
3.23 m |
2.92 m |
3.23 m x 2.92 m |
https://www.realtor.ca/real-estate/28888457/3-xavier-court-brampton-bram-west-bram-west





