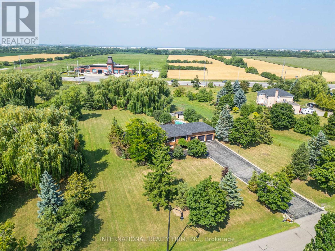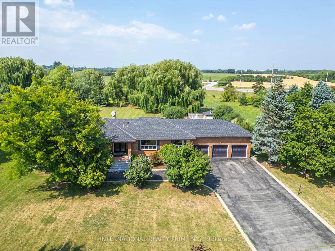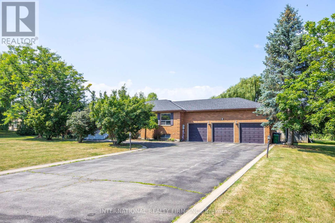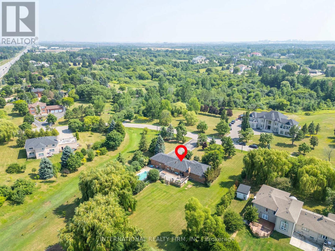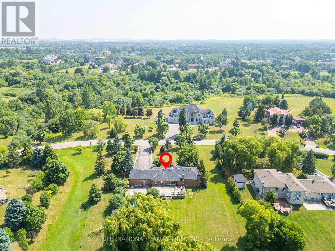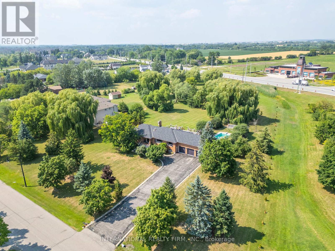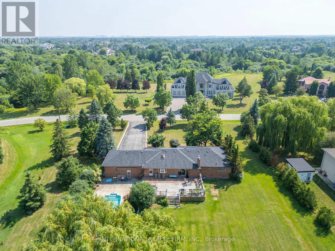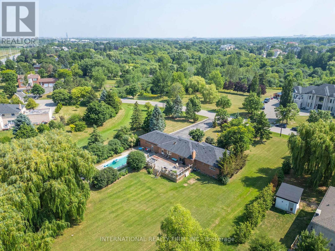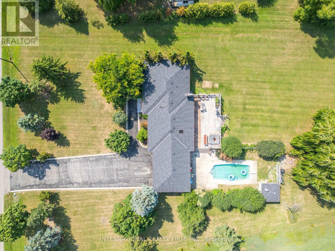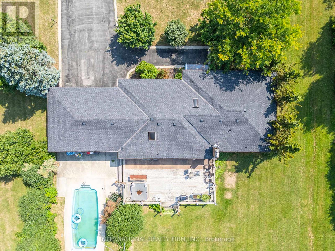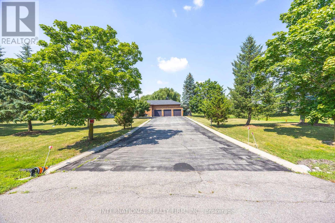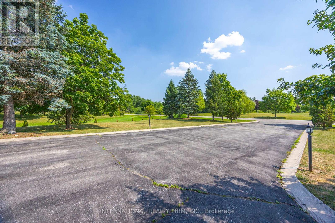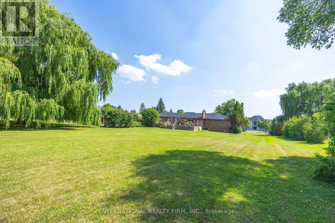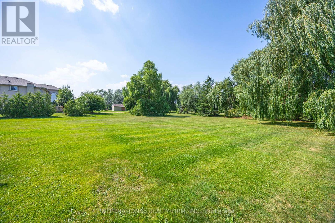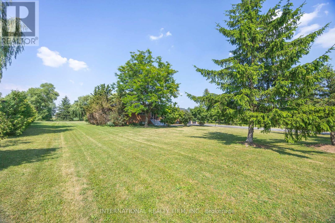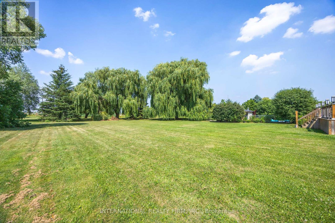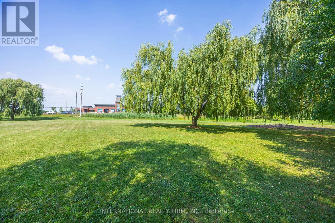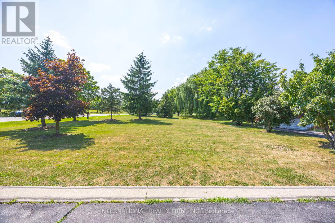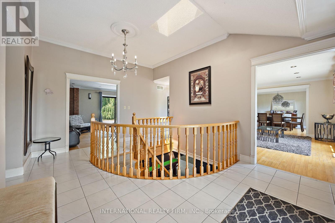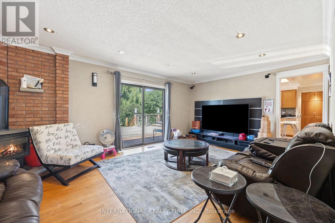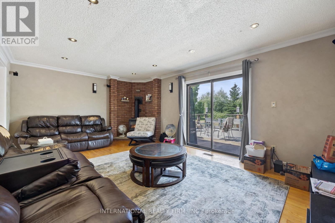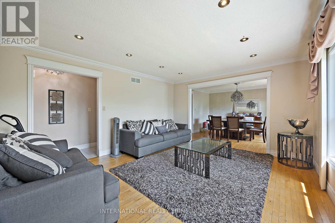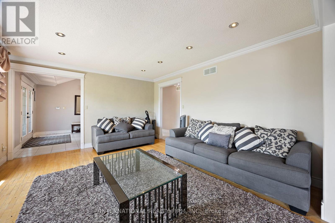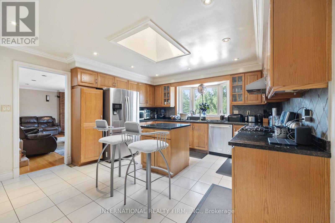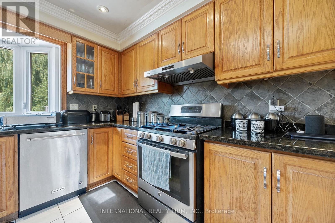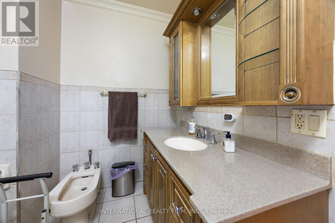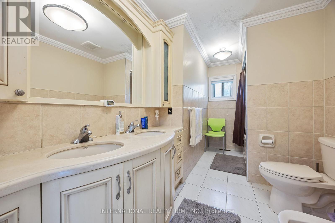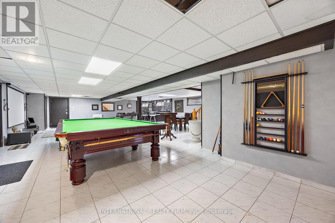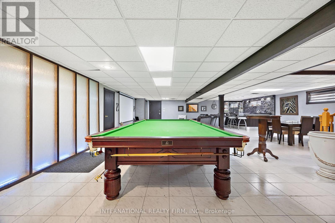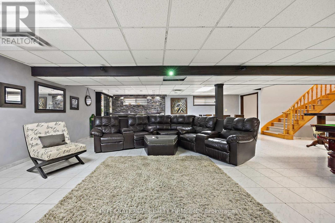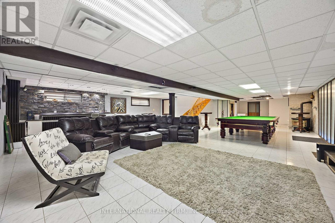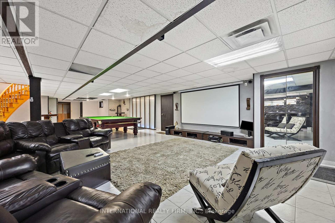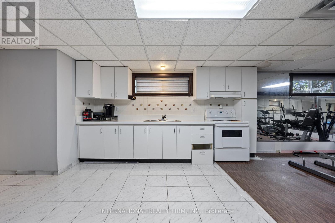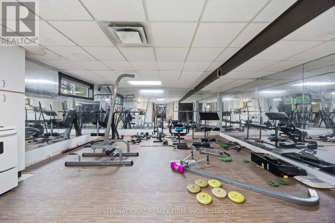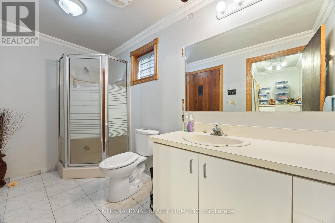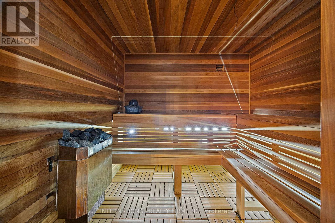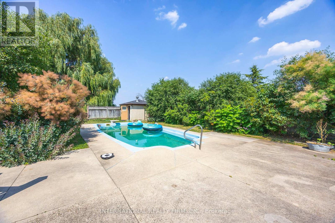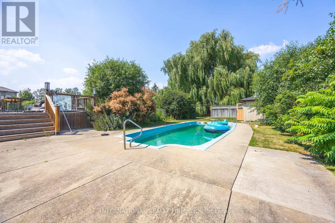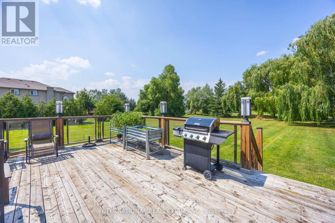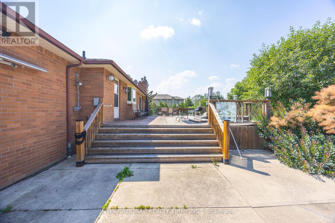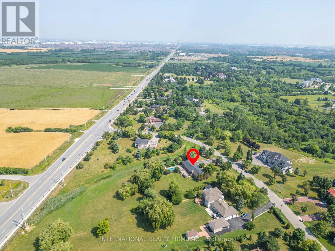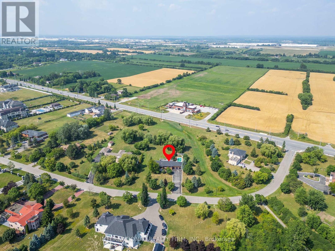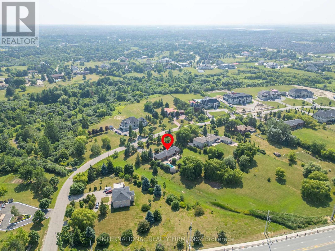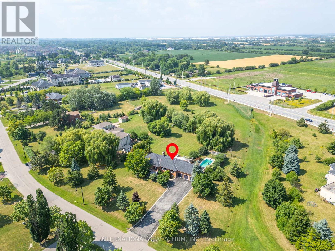4 Bedroom
4 Bathroom
2,000 - 2,500 ft2
Bungalow
Fireplace
Inground Pool
Central Air Conditioning
Forced Air
Acreage
$3,599,999
Nestled on over 2 acres of a pristine tree lined desirable lot, enjoy quiet estate-style living with all the amenities of the city just minutes away. The options are endless with this bungalow featuring 4000+ sqft of living space! Move in right away, or dive into your dream renovation as this lot offers countless development opportunities. Walk inside this 3 bedroom, 4 bath centre-hall home with a 3 car garage, and enjoy so many covetable features including the abundance of natural light, spiral oak staircase, cedar sauna, basement rec and theatre room with built-in bar, and convenient main floor walkout leading you to a large outdoor deck. Stepping outside brings you to an oasis perfect for entertaining boasting mature trees, well manicured grass, an in-ground pool, hot tub and oversized North-facing deck. To be sold as is, where is. VTB is an option for the right buyer. (id:61215)
Property Details
|
MLS® Number
|
W12292114 |
|
Property Type
|
Single Family |
|
Community Name
|
Toronto Gore Rural Estate |
|
Amenities Near By
|
Park |
|
Features
|
Wooded Area, Flat Site, Sump Pump, In-law Suite, Sauna |
|
Parking Space Total
|
15 |
|
Pool Type
|
Inground Pool |
|
Structure
|
Patio(s), Shed |
Building
|
Bathroom Total
|
4 |
|
Bedrooms Above Ground
|
3 |
|
Bedrooms Below Ground
|
1 |
|
Bedrooms Total
|
4 |
|
Appliances
|
Hot Tub, Dishwasher, Dryer, Stove, Washer, Refrigerator |
|
Architectural Style
|
Bungalow |
|
Basement Development
|
Finished |
|
Basement Type
|
N/a (finished) |
|
Construction Style Attachment
|
Detached |
|
Cooling Type
|
Central Air Conditioning |
|
Exterior Finish
|
Brick |
|
Fireplace Present
|
Yes |
|
Fireplace Total
|
2 |
|
Flooring Type
|
Hardwood |
|
Foundation Type
|
Block |
|
Half Bath Total
|
1 |
|
Heating Fuel
|
Natural Gas |
|
Heating Type
|
Forced Air |
|
Stories Total
|
1 |
|
Size Interior
|
2,000 - 2,500 Ft2 |
|
Type
|
House |
|
Utility Water
|
Municipal Water |
Parking
Land
|
Acreage
|
Yes |
|
Land Amenities
|
Park |
|
Sewer
|
Septic System |
|
Size Depth
|
578 Ft ,3 In |
|
Size Frontage
|
202 Ft ,2 In |
|
Size Irregular
|
202.2 X 578.3 Ft |
|
Size Total Text
|
202.2 X 578.3 Ft|2 - 4.99 Acres |
|
Zoning Description
|
Residential |
Rooms
| Level |
Type |
Length |
Width |
Dimensions |
|
Lower Level |
Great Room |
9.45 m |
5.19 m |
9.45 m x 5.19 m |
|
Lower Level |
Recreational, Games Room |
9.15 m |
8.23 m |
9.15 m x 8.23 m |
|
Lower Level |
Kitchen |
5.64 m |
5.19 m |
5.64 m x 5.19 m |
|
Lower Level |
Bedroom 4 |
5.34 m |
2.9 m |
5.34 m x 2.9 m |
|
Main Level |
Kitchen |
5.19 m |
4.27 m |
5.19 m x 4.27 m |
|
Main Level |
Living Room |
8.23 m |
4.12 m |
8.23 m x 4.12 m |
|
Main Level |
Dining Room |
8.23 m |
4.12 m |
8.23 m x 4.12 m |
|
Main Level |
Family Room |
6.1 m |
4.11 m |
6.1 m x 4.11 m |
|
Main Level |
Eating Area |
5.19 m |
4.27 m |
5.19 m x 4.27 m |
|
Main Level |
Primary Bedroom |
4.37 m |
4.12 m |
4.37 m x 4.12 m |
|
Main Level |
Bedroom 2 |
4.37 m |
3.51 m |
4.37 m x 3.51 m |
|
Main Level |
Bedroom 3 |
4.24 m |
3.51 m |
4.24 m x 3.51 m |
https://www.realtor.ca/real-estate/28621110/3-grafton-crescent-brampton-toronto-gore-rural-estate-toronto-gore-rural-estate

