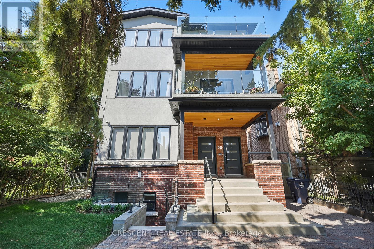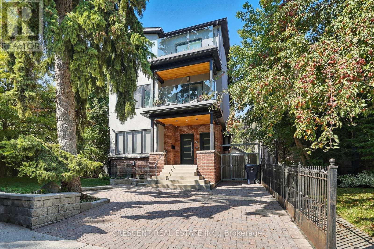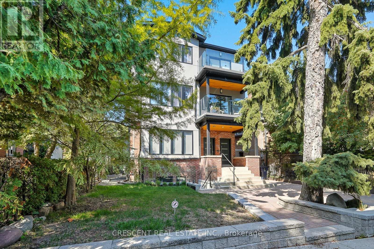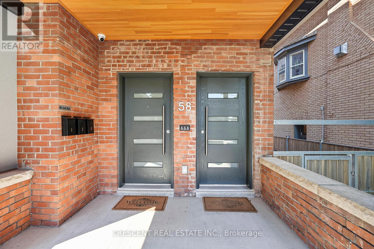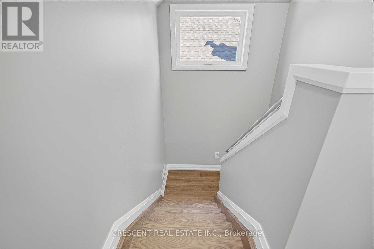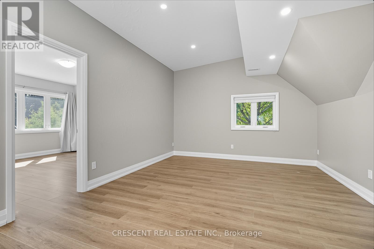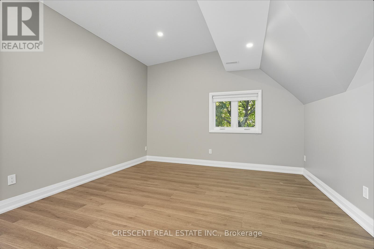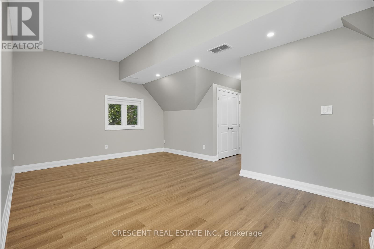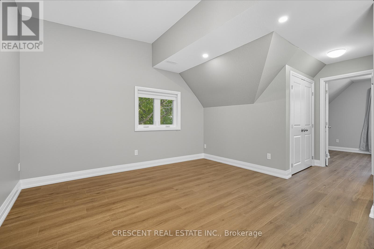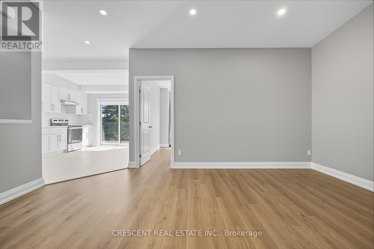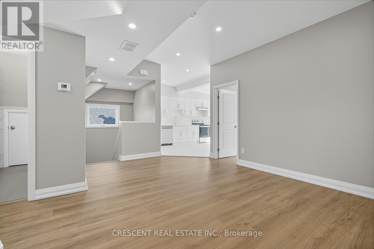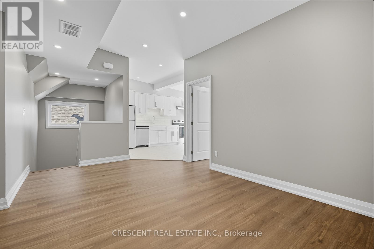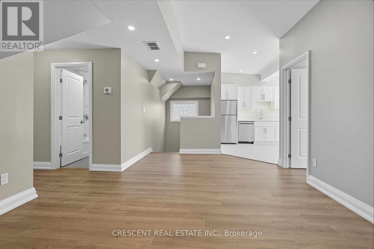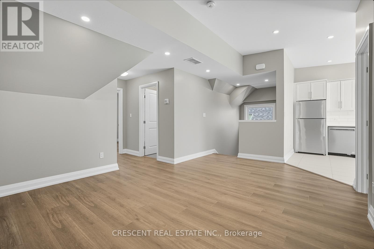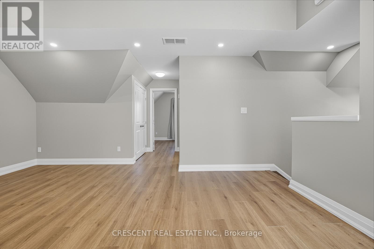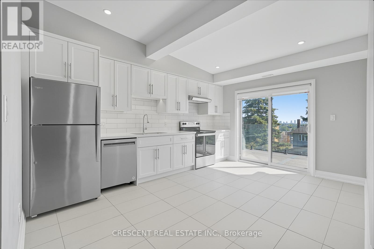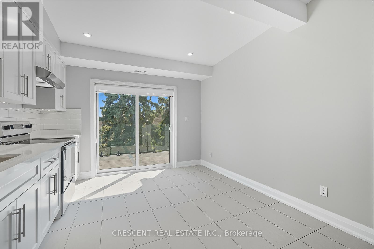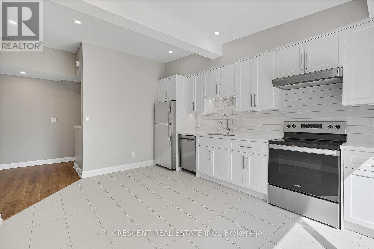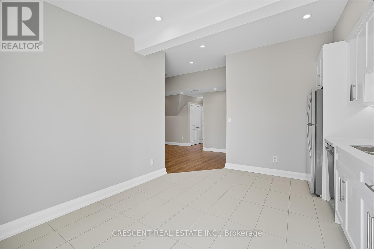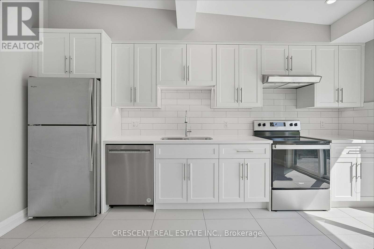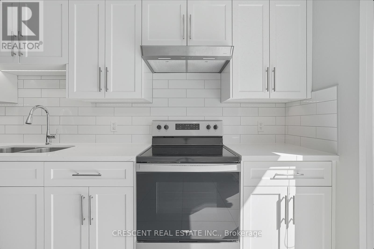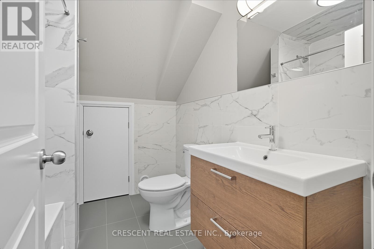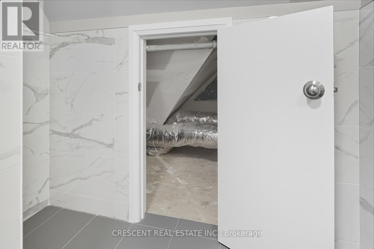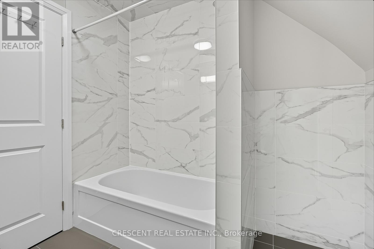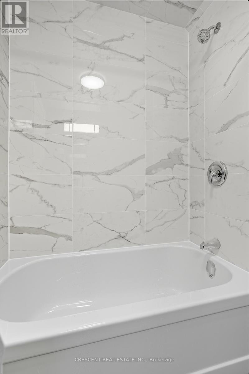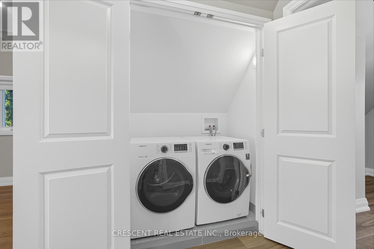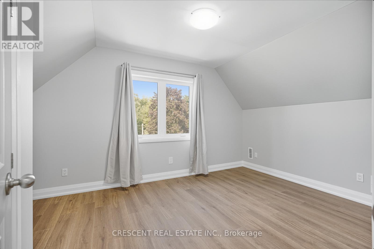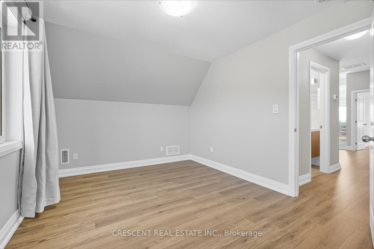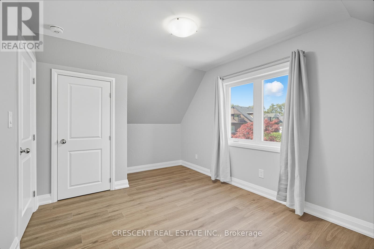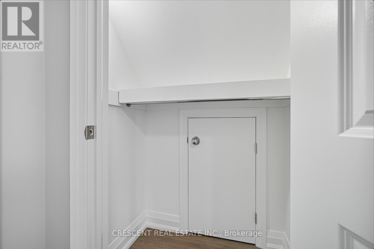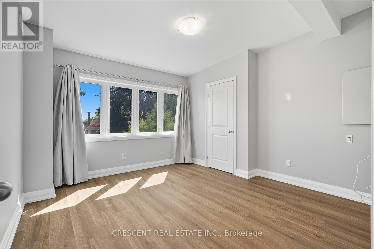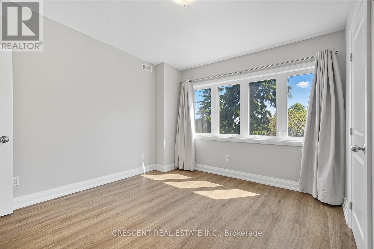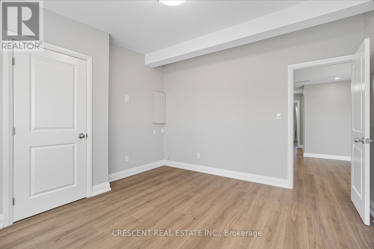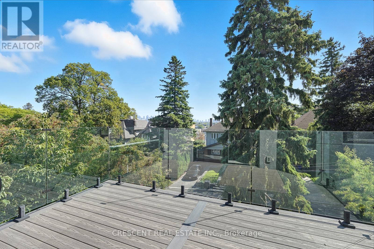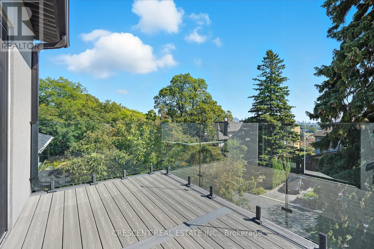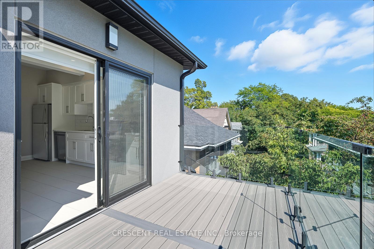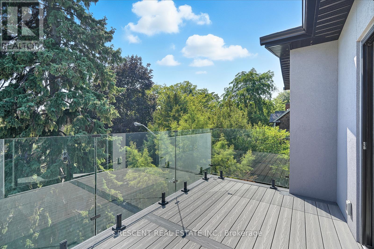3 Bedroom
1 Bathroom
700 - 1,100 ft2
Central Air Conditioning
Forced Air
$3,290 Monthly
Pride of Residence! This rebuilt-from-the-ground-up boutique building in the heart of Regal Heights was completely renovated in 2023 & this immaculate top-floor spacious 2-bedroom unit has been thoughtfully designed for an urban professional couple seeking the ultimate top-quality residence, balancing career demands w/vibrant city living. Discover magazine-worthy modern finishes, abundant natural light streaming through oversized windows, & stunning views that continue onto your private 100+ sq ft balcony, a true highlight of the unit. Accessed through a large sliding door off the kitchen, the balcony seamlessly blends indoor & outdoor living, inviting Toronto's sights & sounds into your home while offering the perfect space to relax after work, host friends, or enjoy a morning coffee before heading into the office. The contemporary kitchen is a showstopper, featuring quartz countertops, maple wood cabinetry, stainless steel appliances (including dishwasher), sleek pot lights, & an open flow ideal for cooking at home or entertaining. Both bedrooms come complete w/lit closets & windows, w/the primary bedroom offering a spacious layout, a large window, & excellent storage for modern convenience. Beautiful new flooring runs throughout the unit, complemented by custom closet organizers, tailored blinds, ensuite laundry, & air conditioning, details to ensure both style & comfort. Built w/advanced sound-reducing architecture, the unit maintains peaceful, quiet living despite its central location. A short walk takes you to Hillcrest Park, Earlscourt Park & Recreation Centre, or Wychwood Barns for the Saturday farmer's market. St Clair West offers some of the best shops, restaurants, & cocktail spots such as The Rushton. Everyday essentials, and excellent schools are nearby, along w/TTC transit only steps away, making commutes to the office or spontaneous nights out effortless. Here, sophistication meets convenience, delivering the best of Toronto's work/play lifestyle! (id:61215)
Property Details
|
MLS® Number
|
W12415850 |
|
Property Type
|
Single Family |
|
Community Name
|
Corso Italia-Davenport |
|
Features
|
Carpet Free |
|
View Type
|
View |
Building
|
Bathroom Total
|
1 |
|
Bedrooms Above Ground
|
2 |
|
Bedrooms Below Ground
|
1 |
|
Bedrooms Total
|
3 |
|
Age
|
0 To 5 Years |
|
Amenities
|
Separate Electricity Meters |
|
Appliances
|
Water Heater - Tankless, Water Heater, Blinds, Dishwasher, Range |
|
Basement Type
|
None |
|
Construction Status
|
Insulation Upgraded |
|
Construction Style Attachment
|
Detached |
|
Cooling Type
|
Central Air Conditioning |
|
Exterior Finish
|
Stucco, Brick |
|
Fire Protection
|
Smoke Detectors |
|
Flooring Type
|
Hardwood, Tile |
|
Foundation Type
|
Concrete |
|
Heating Fuel
|
Natural Gas |
|
Heating Type
|
Forced Air |
|
Size Interior
|
700 - 1,100 Ft2 |
|
Type
|
House |
|
Utility Water
|
Municipal Water |
Parking
Land
|
Acreage
|
No |
|
Sewer
|
Sanitary Sewer |
Rooms
| Level |
Type |
Length |
Width |
Dimensions |
|
Third Level |
Living Room |
5.31 m |
3.84 m |
5.31 m x 3.84 m |
|
Third Level |
Kitchen |
4.39 m |
3.48 m |
4.39 m x 3.48 m |
|
Third Level |
Other |
3.96 m |
2.26 m |
3.96 m x 2.26 m |
|
Third Level |
Primary Bedroom |
3.68 m |
3.67 m |
3.68 m x 3.67 m |
|
Third Level |
Bedroom |
4.55 m |
3.05 m |
4.55 m x 3.05 m |
|
Third Level |
Bathroom |
2.36 m |
2.08 m |
2.36 m x 2.08 m |
https://www.realtor.ca/real-estate/28889531/3-58-regal-road-toronto-corso-italia-davenport-corso-italia-davenport

