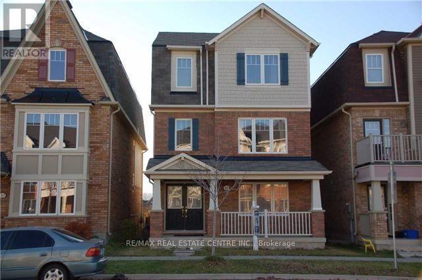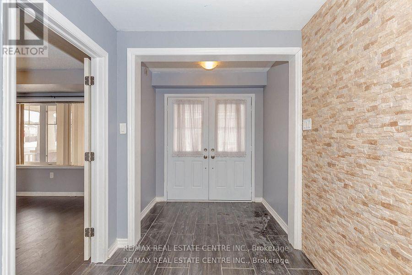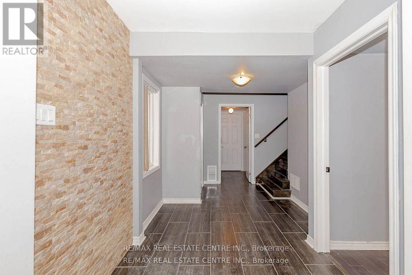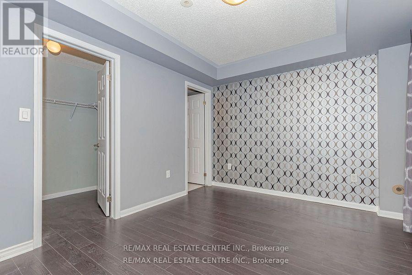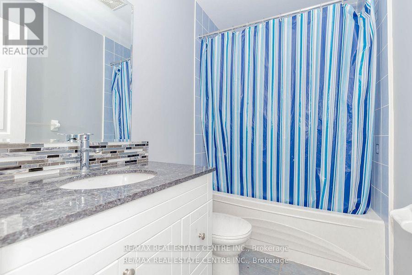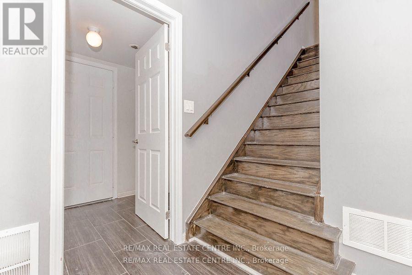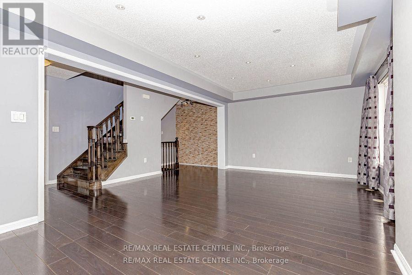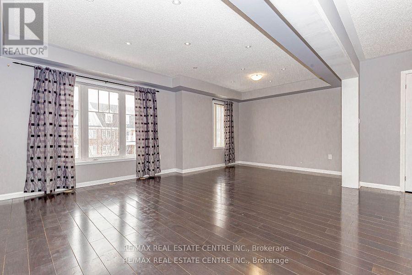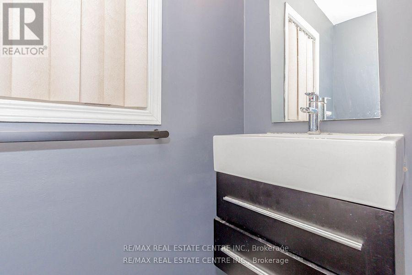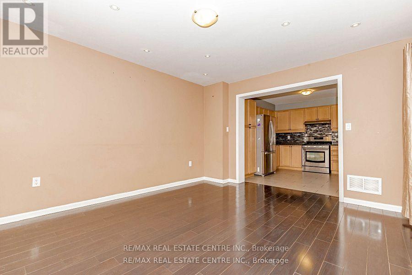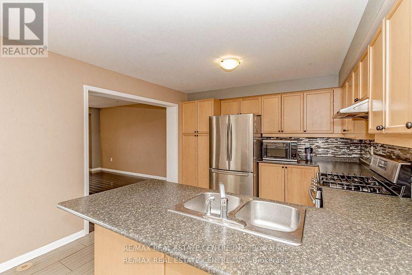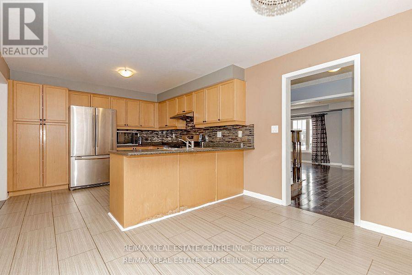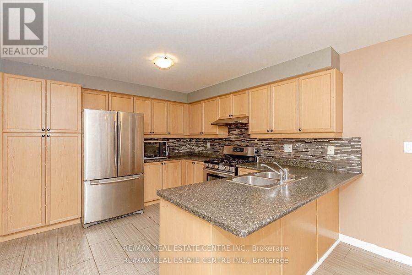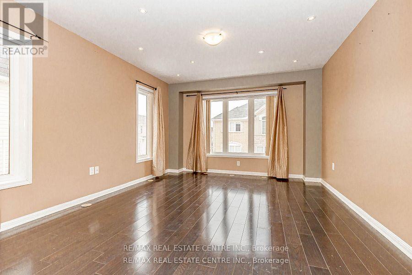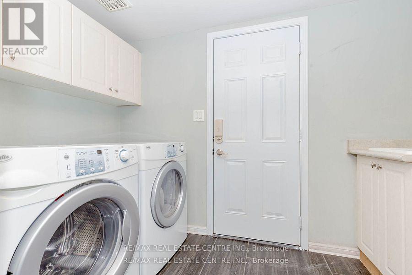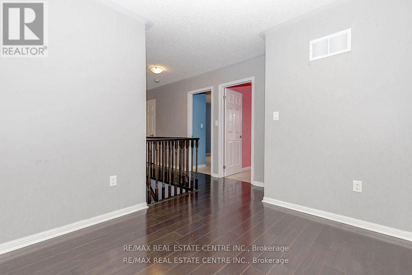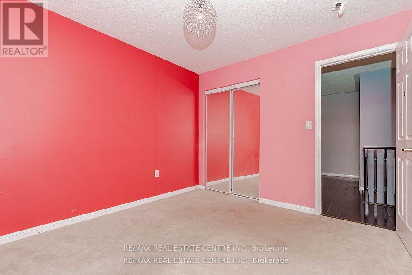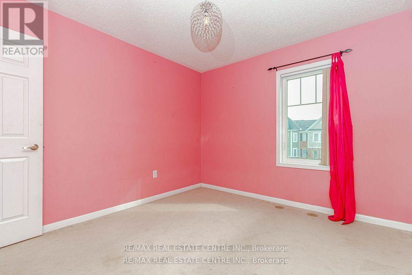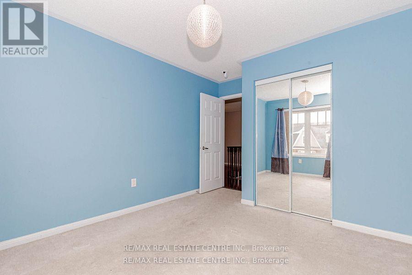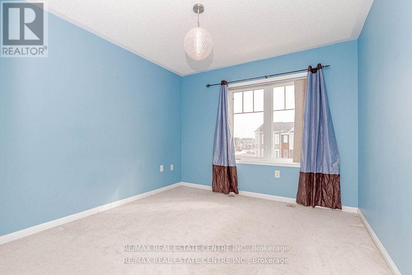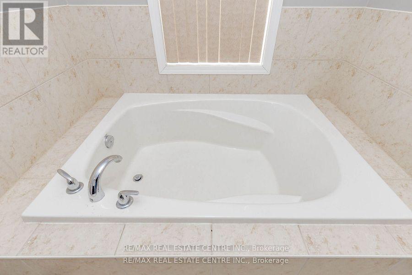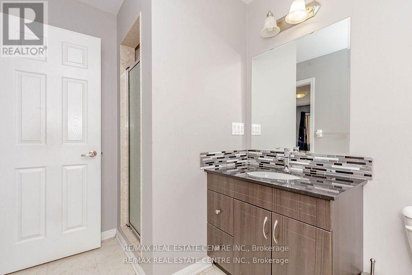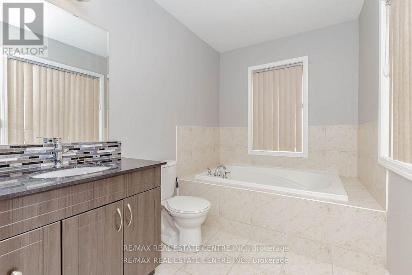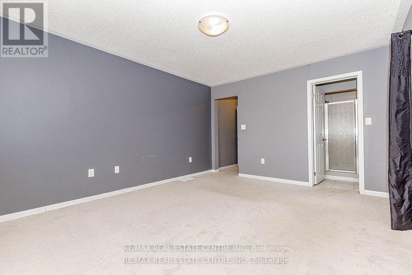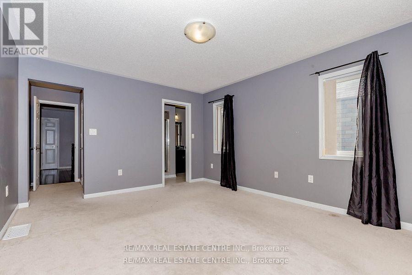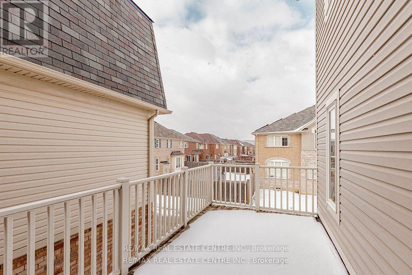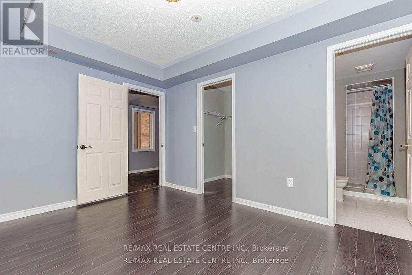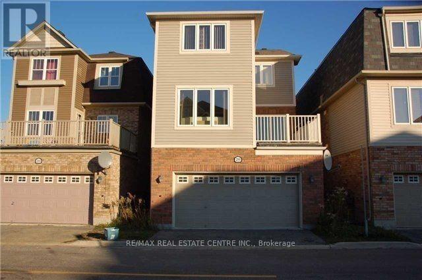Team Finora | Dan Kate and Jodie Finora | Niagara's Top Realtors | ReMax Niagara Realty Ltd.
299 Dymott Avenue Milton, Ontario L9T 0Z4
5 Bedroom
4 Bathroom
2,000 - 2,500 ft2
Central Air Conditioning
Forced Air
$3,499 Monthly
Very Clean, Spacious 3 Storey Detached House In Desirable Neighborhood Of Milton. Surrounded By Parks, Schools, Shopping & Transit. Over 2,300 Sqft, Double Door Entry With Back Entrance To Garage, 2 Car Parking Inside & 1 Outside. Office Size Den On 2nd Floor. Separate Family Room And Living Room. Fourth Bedroom On Ground Floor With 3Pc Ensuite, Family Size Eat-In Kitchen With Walk Out To Balcony, Stainless Steel Appliances, Hardwood Floorings, Led Pot Lights. Master Bedroom With 4 Pc Ensuite Incl Separate Standing Shower. (id:61215)
Property Details
| MLS® Number | W12538988 |
| Property Type | Single Family |
| Community Name | 1033 - HA Harrison |
| Amenities Near By | Golf Nearby, Hospital, Park, Public Transit, Schools |
| Parking Space Total | 3 |
Building
| Bathroom Total | 4 |
| Bedrooms Above Ground | 4 |
| Bedrooms Below Ground | 1 |
| Bedrooms Total | 5 |
| Age | 6 To 15 Years |
| Basement Type | None |
| Construction Style Attachment | Detached |
| Cooling Type | Central Air Conditioning |
| Exterior Finish | Brick |
| Flooring Type | Hardwood, Tile, Carpeted, Ceramic |
| Foundation Type | Poured Concrete |
| Half Bath Total | 1 |
| Heating Fuel | Natural Gas |
| Heating Type | Forced Air |
| Stories Total | 3 |
| Size Interior | 2,000 - 2,500 Ft2 |
| Type | House |
| Utility Water | Municipal Water |
Parking
| Attached Garage | |
| Garage |
Land
| Acreage | No |
| Land Amenities | Golf Nearby, Hospital, Park, Public Transit, Schools |
| Sewer | Sanitary Sewer |
| Size Depth | 60 Ft ,8 In |
| Size Frontage | 28 Ft ,1 In |
| Size Irregular | 28.1 X 60.7 Ft |
| Size Total Text | 28.1 X 60.7 Ft |
Rooms
| Level | Type | Length | Width | Dimensions |
|---|---|---|---|---|
| Second Level | Living Room | 6.15 m | 3.35 m | 6.15 m x 3.35 m |
| Second Level | Dining Room | 6.15 m | 3.35 m | 6.15 m x 3.35 m |
| Second Level | Family Room | 3.65 m | 4.63 m | 3.65 m x 4.63 m |
| Second Level | Kitchen | 6.15 m | 3.4 m | 6.15 m x 3.4 m |
| Second Level | Eating Area | 6.15 m | 3.4 m | 6.15 m x 3.4 m |
| Third Level | Bedroom 2 | 3.13 m | 3.32 m | 3.13 m x 3.32 m |
| Third Level | Bedroom 3 | 3.7 m | 3.47 m | 3.7 m x 3.47 m |
| Third Level | Office | 2.71 m | 2.77 m | 2.71 m x 2.77 m |
| Ground Level | Laundry Room | 1.29 m | 1.39 m | 1.29 m x 1.39 m |
| Ground Level | Bathroom | 1.12 m | 1.19 m | 1.12 m x 1.19 m |
| Ground Level | Bedroom 4 | 3.96 m | 3.04 m | 3.96 m x 3.04 m |
https://www.realtor.ca/real-estate/29097109/299-dymott-avenue-milton-ha-harrison-1033-ha-harrison

