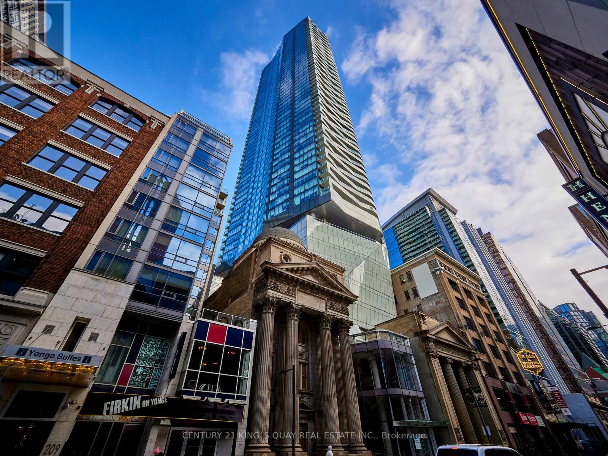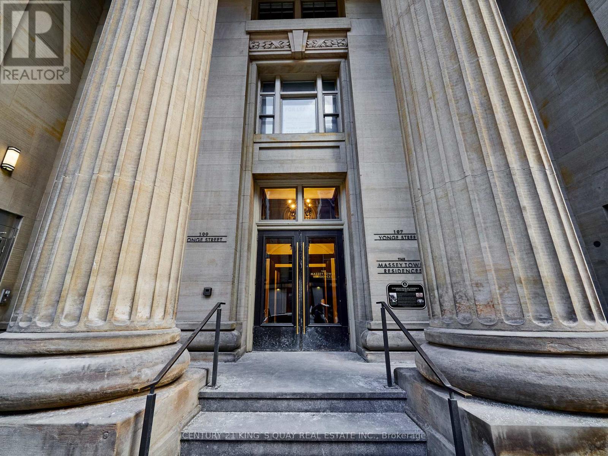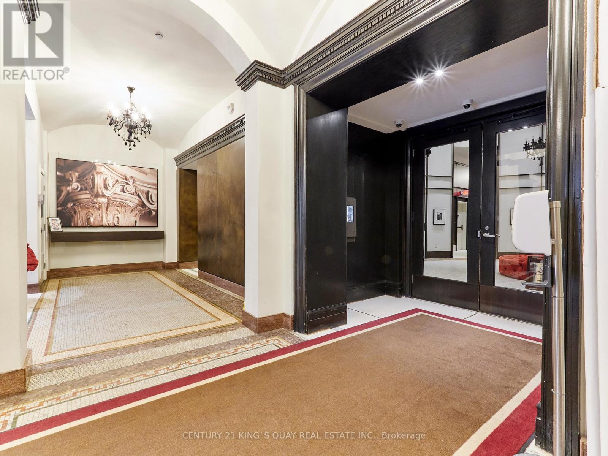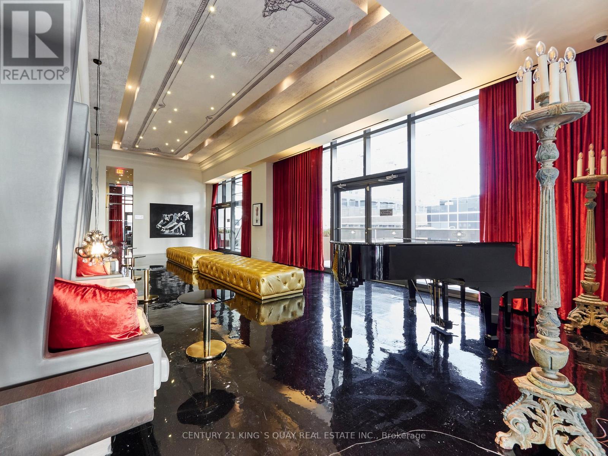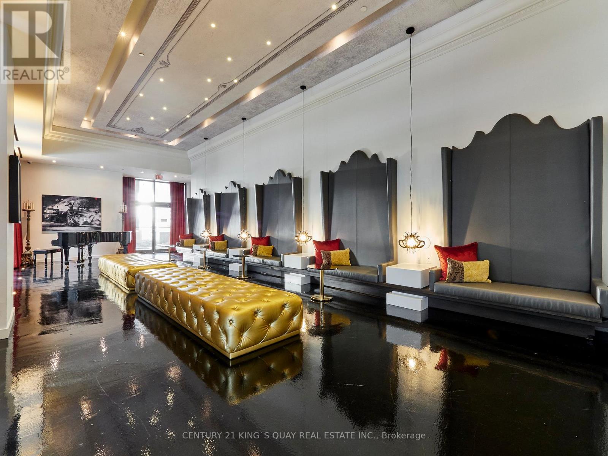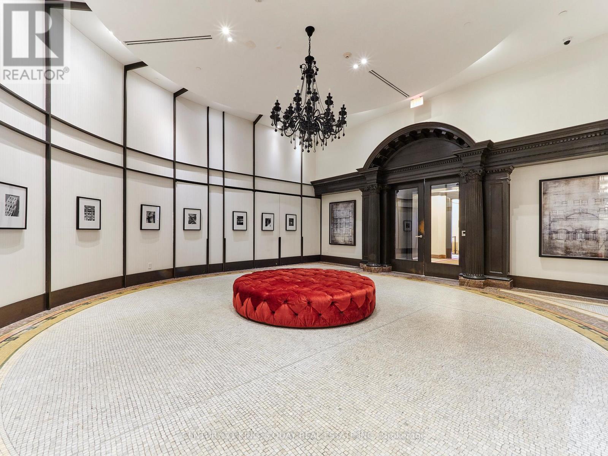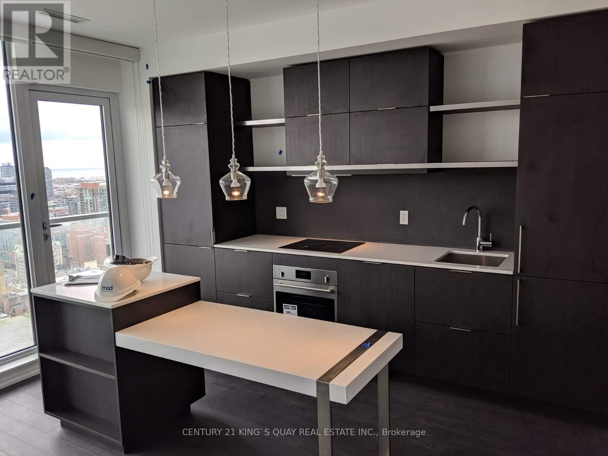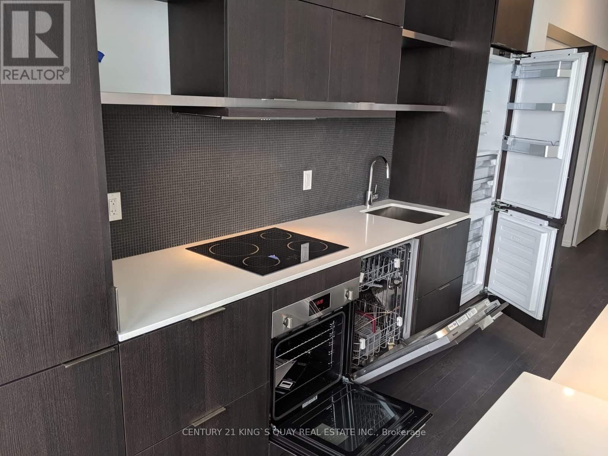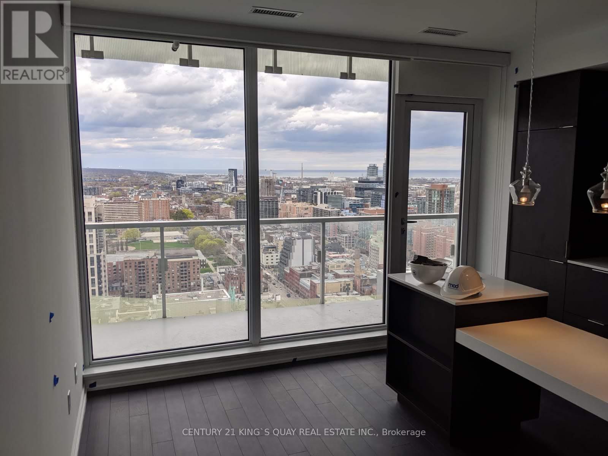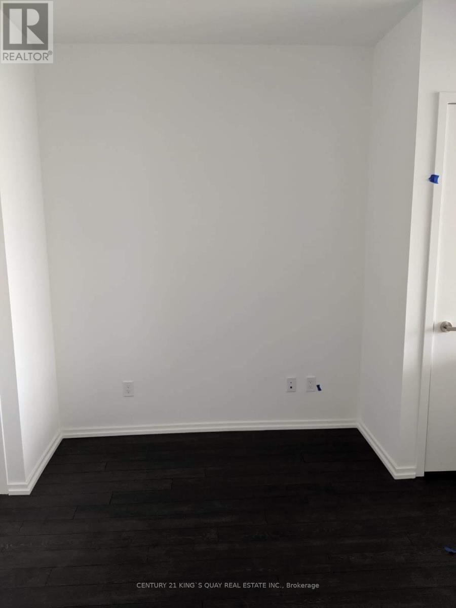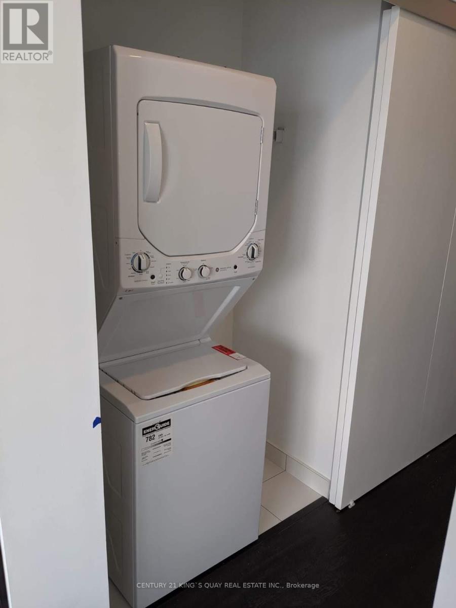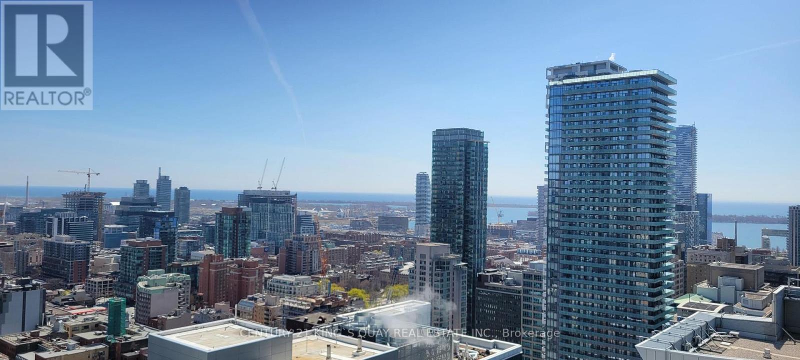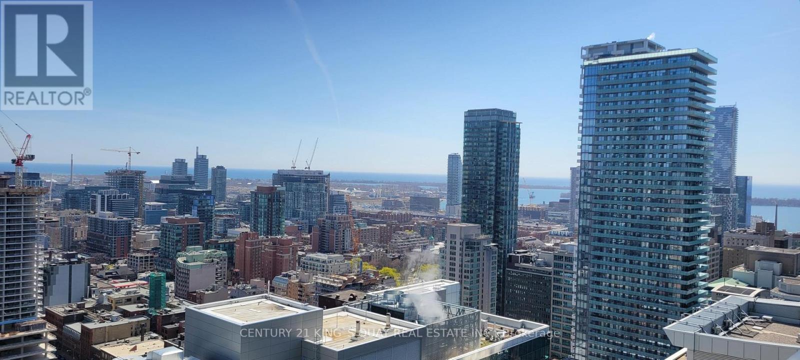1 Bedroom
1 Bathroom
500 - 599 ft2
Central Air Conditioning
Forced Air
$2,200 Monthly
Welcome to The Massey Tower, a Combination Of Historic And Modern Luxurious Design Building! Located In The Heart of Toronto! Bright & Spacious Open Concept, Stunning 1 Bedroom! High End Finishes, Bright Kitchen W/ Centre Island, W/O to Balcony, 9ft Ceilings, Ceiling to Floor Windows! Steps To Queen Subway Station, Eaton Centre, Dundas Sq, U Of MPU, Hospitals & More! Offers 5-Star Amenities: Piano Bar, Cocktail Lounge, Fitness/Steam/Sauna, Etc. (id:61215)
Property Details
|
MLS® Number
|
C12482095 |
|
Property Type
|
Single Family |
|
Community Name
|
Church-Yonge Corridor |
|
Amenities Near By
|
Hospital, Public Transit, Schools |
|
Community Features
|
Pets Not Allowed |
|
Features
|
Balcony, Carpet Free |
Building
|
Bathroom Total
|
1 |
|
Bedrooms Above Ground
|
1 |
|
Bedrooms Total
|
1 |
|
Amenities
|
Security/concierge, Exercise Centre |
|
Appliances
|
Dryer, Microwave, Stove, Washer, Refrigerator |
|
Basement Type
|
None |
|
Cooling Type
|
Central Air Conditioning |
|
Exterior Finish
|
Concrete, Concrete Block |
|
Flooring Type
|
Laminate |
|
Heating Fuel
|
Natural Gas |
|
Heating Type
|
Forced Air |
|
Size Interior
|
500 - 599 Ft2 |
|
Type
|
Apartment |
Parking
Land
|
Acreage
|
No |
|
Land Amenities
|
Hospital, Public Transit, Schools |
Rooms
| Level |
Type |
Length |
Width |
Dimensions |
|
Main Level |
Living Room |
4.4 m |
4.27 m |
4.4 m x 4.27 m |
|
Main Level |
Dining Room |
4.4 m |
4.27 m |
4.4 m x 4.27 m |
|
Main Level |
Kitchen |
4.4 m |
4.27 m |
4.4 m x 4.27 m |
|
Main Level |
Primary Bedroom |
3.39 m |
2.78 m |
3.39 m x 2.78 m |
https://www.realtor.ca/real-estate/29032489/2903-197-yonge-street-toronto-church-yonge-corridor-church-yonge-corridor

