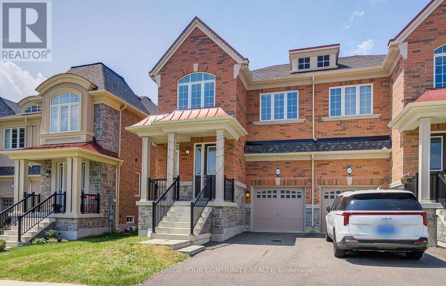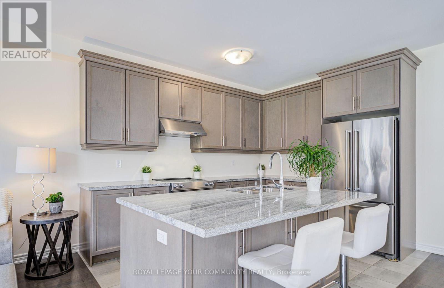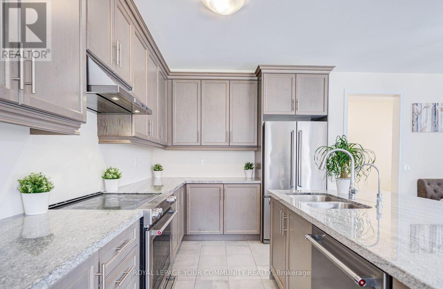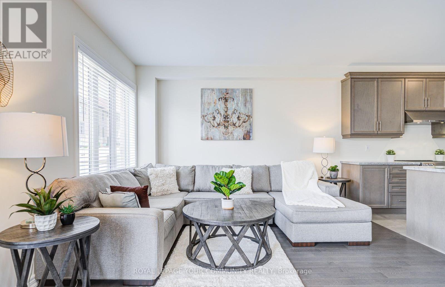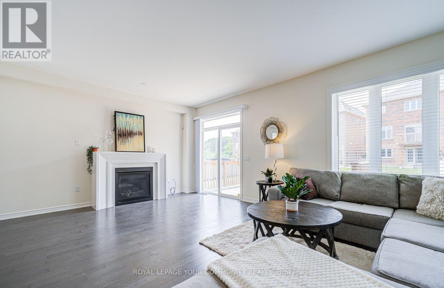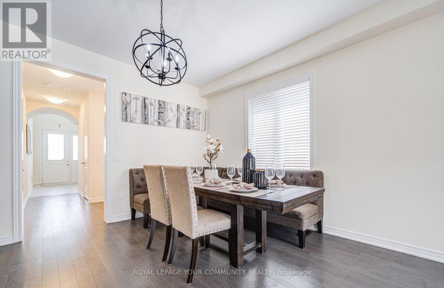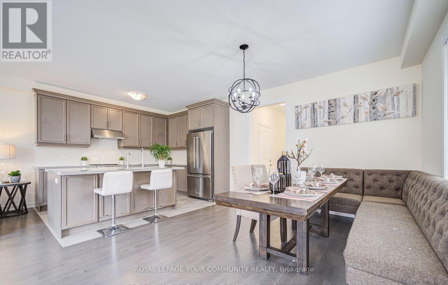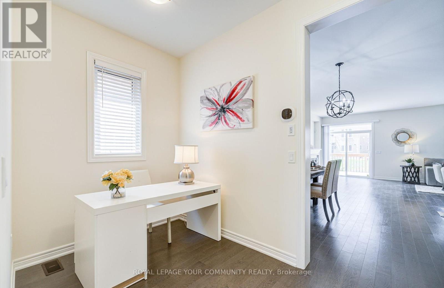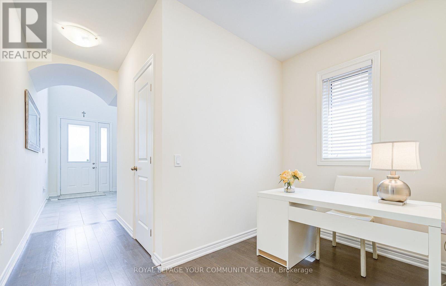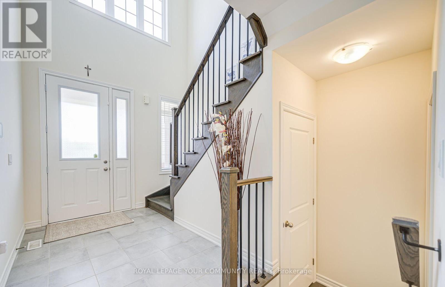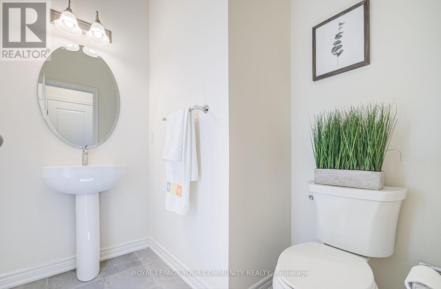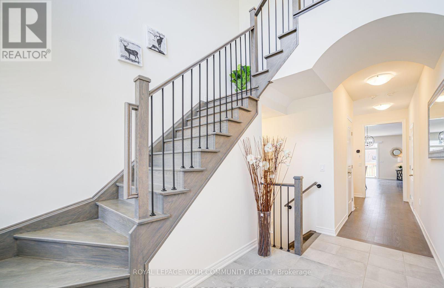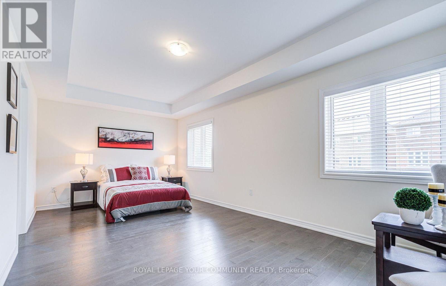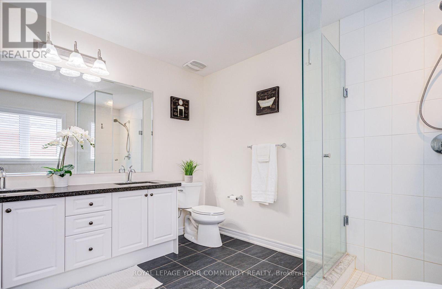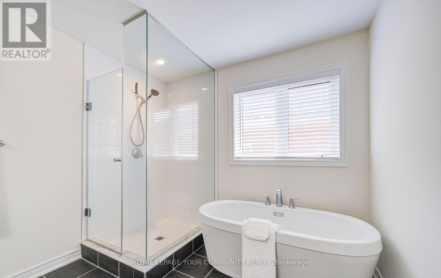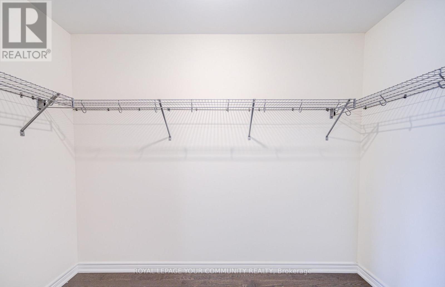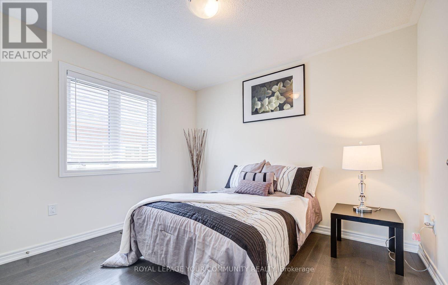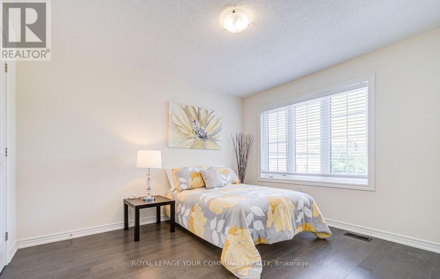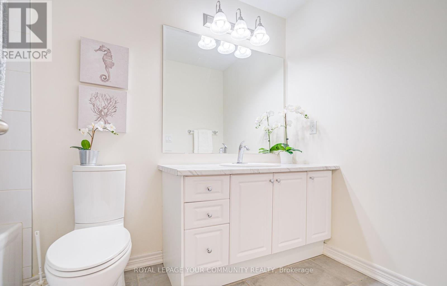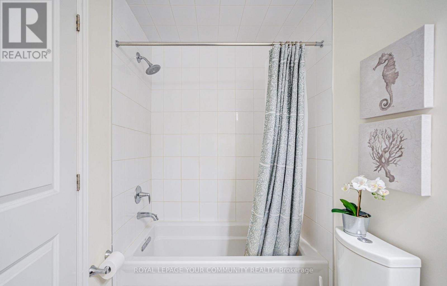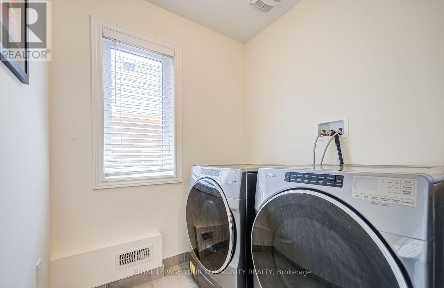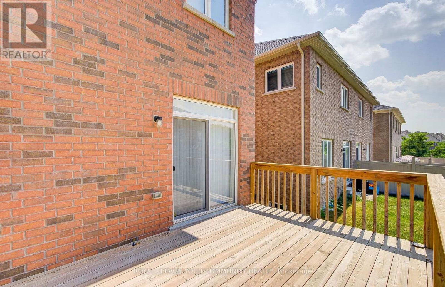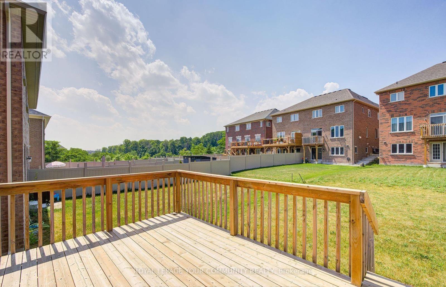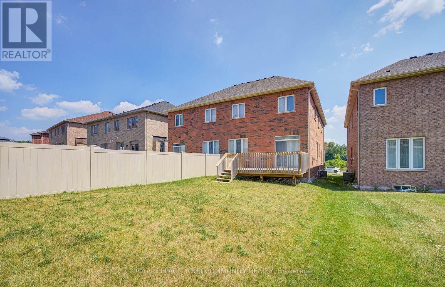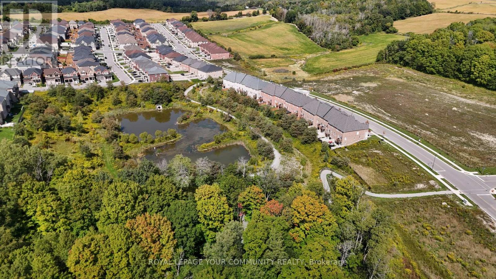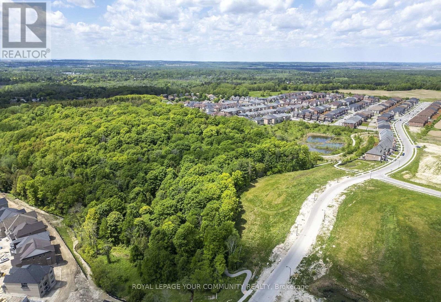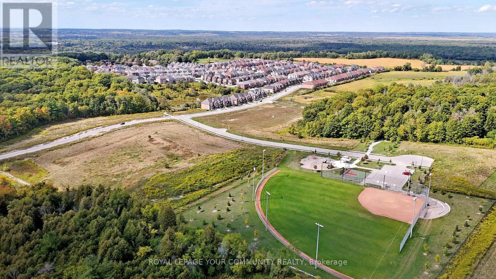3 Bedroom
3 Bathroom
2,000 - 2,500 ft2
Fireplace
Central Air Conditioning, Air Exchanger
Forced Air
$3,200 Monthly
Welcome to this beautifully updated 3-bedroom plus Den Semi-Detached family home, in a Highly Sought After and Family Friendly Neighborhood in East Gwillimbury community. Its Bright Spacious Open Concept Carpet-Free Floor Plan includes a combined Living and Family Room perfect for both everyday living and entertaining. The Modern Kitchen offers Stainless Steel Appliances and an Island with Granite Countertop as an excellent eat-in area. The Family Room features a Gas Fireplace and a walkout to a Large Deck, ideal for outdoor dining. A dedicated Laundry Room on Second Floor enhances daily convenience. The spacious Primary Bedroom features a 5-pc Ensuite with Glass Shower, and a spacious walk-in closet. It is complemented by two other bedrooms, each offering generous closet space. Close to schools, parks, trails, minutes drive to Upper Canada Mall, Costco, Schools, Parks and Restaurants, 8 min drive to East Gwillimbury GO Station, and Easy access to Hwy 404/400 for commuting throughout the GTA. This Gem combines comfort and functionality in a Prime Location. (id:61215)
Property Details
|
MLS® Number
|
N12521130 |
|
Property Type
|
Single Family |
|
Community Name
|
Holland Landing |
|
Equipment Type
|
Water Heater |
|
Features
|
Carpet Free |
|
Parking Space Total
|
2 |
|
Rental Equipment Type
|
Water Heater |
|
View Type
|
View |
Building
|
Bathroom Total
|
3 |
|
Bedrooms Above Ground
|
3 |
|
Bedrooms Total
|
3 |
|
Age
|
0 To 5 Years |
|
Amenities
|
Fireplace(s) |
|
Appliances
|
Water Softener |
|
Basement Development
|
Unfinished |
|
Basement Type
|
Full (unfinished) |
|
Construction Style Attachment
|
Semi-detached |
|
Cooling Type
|
Central Air Conditioning, Air Exchanger |
|
Exterior Finish
|
Brick, Stone |
|
Fireplace Present
|
Yes |
|
Fireplace Total
|
1 |
|
Flooring Type
|
Hardwood, Tile |
|
Foundation Type
|
Poured Concrete |
|
Half Bath Total
|
1 |
|
Heating Fuel
|
Natural Gas |
|
Heating Type
|
Forced Air |
|
Stories Total
|
2 |
|
Size Interior
|
2,000 - 2,500 Ft2 |
|
Type
|
House |
|
Utility Water
|
Municipal Water |
Parking
Land
|
Acreage
|
No |
|
Sewer
|
Sanitary Sewer |
|
Size Depth
|
115 Ft |
|
Size Frontage
|
27 Ft ,2 In |
|
Size Irregular
|
27.2 X 115 Ft |
|
Size Total Text
|
27.2 X 115 Ft |
Rooms
| Level |
Type |
Length |
Width |
Dimensions |
|
Second Level |
Primary Bedroom |
|
|
Measurements not available |
|
Second Level |
Bathroom |
|
|
Measurements not available |
|
Second Level |
Bedroom 2 |
|
|
Measurements not available |
|
Second Level |
Bedroom 3 |
|
|
Measurements not available |
|
Second Level |
Laundry Room |
|
|
Measurements not available |
|
Main Level |
Kitchen |
|
|
Measurements not available |
|
Main Level |
Dining Room |
|
|
Measurements not available |
|
Main Level |
Family Room |
|
|
Measurements not available |
|
Main Level |
Den |
|
|
Measurements not available |
|
Main Level |
Bathroom |
|
|
Measurements not available |
https://www.realtor.ca/real-estate/29079572/290-silk-twist-drive-east-gwillimbury-holland-landing-holland-landing

