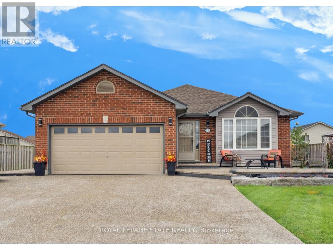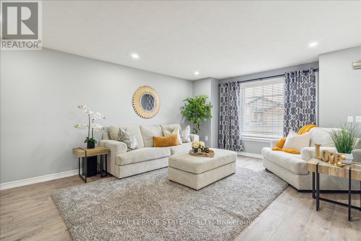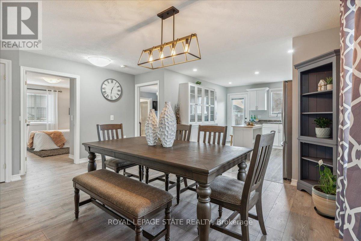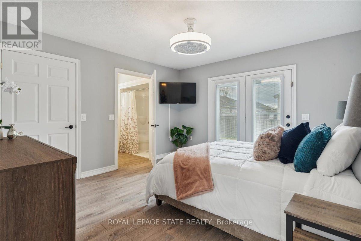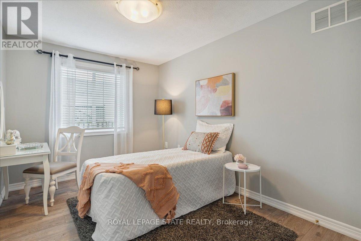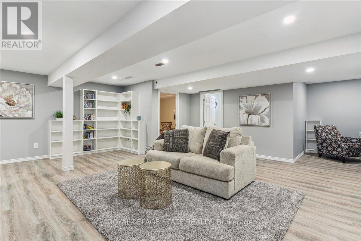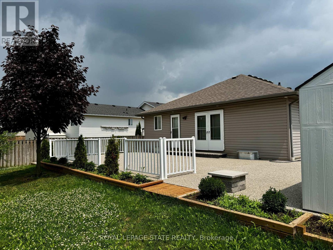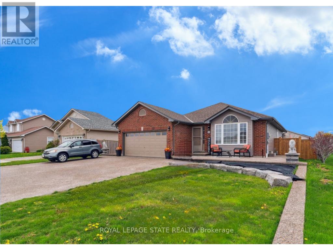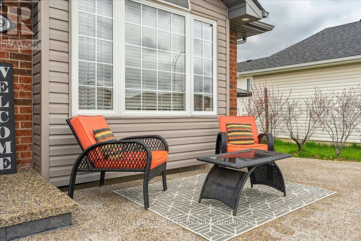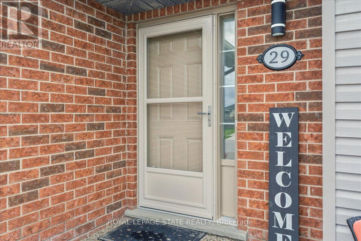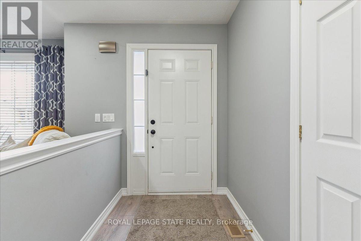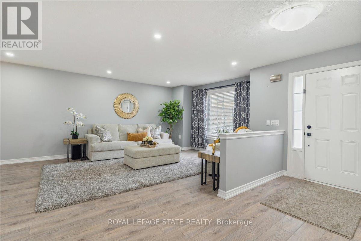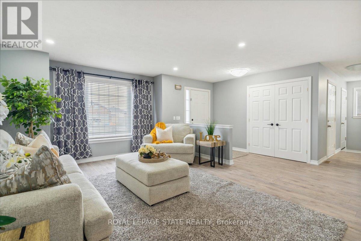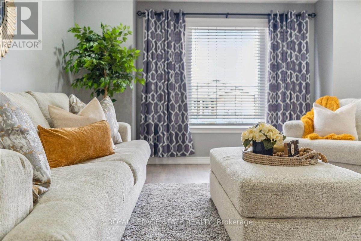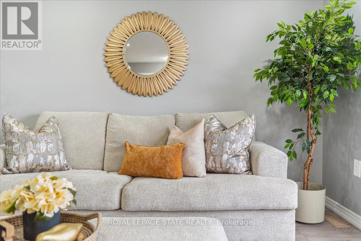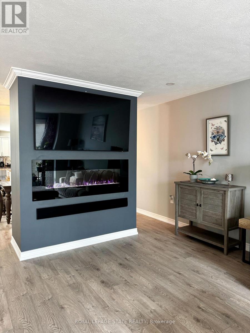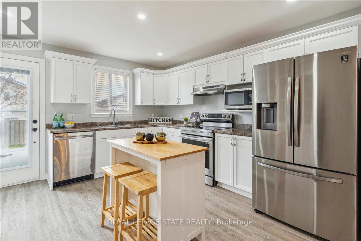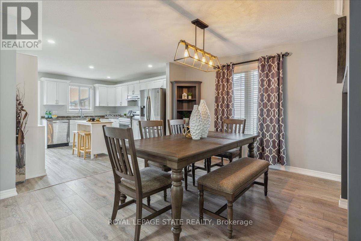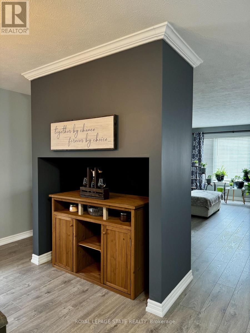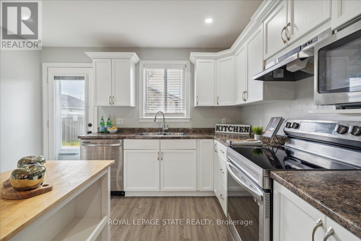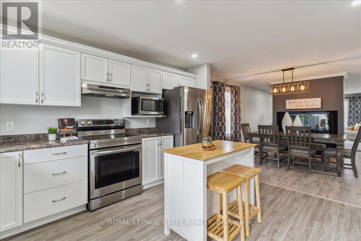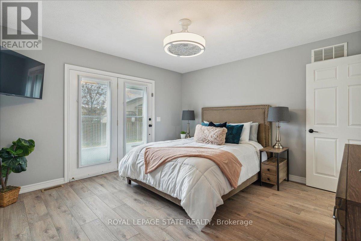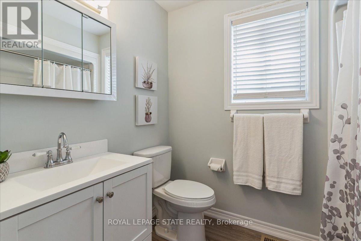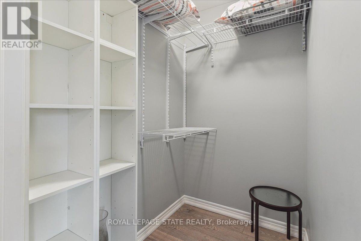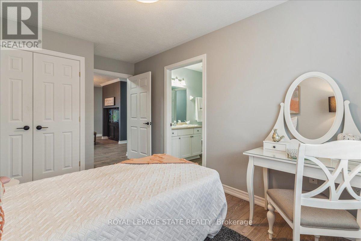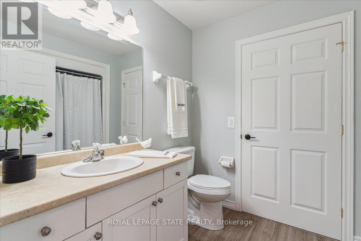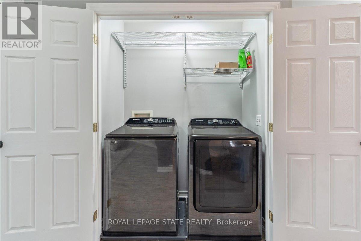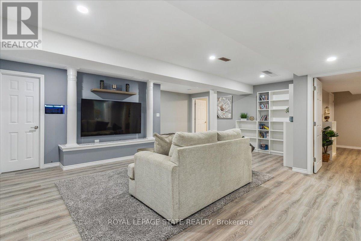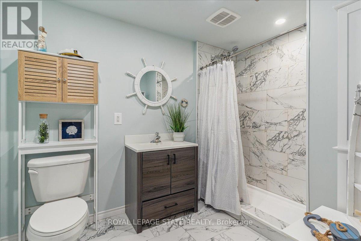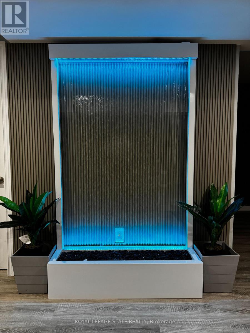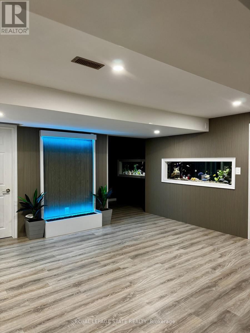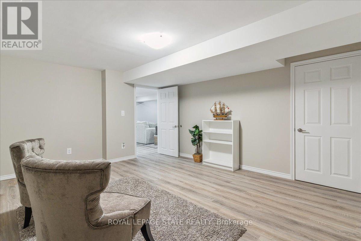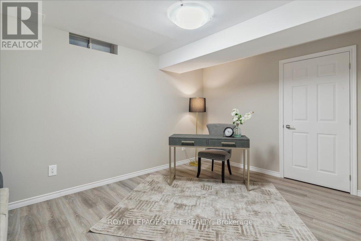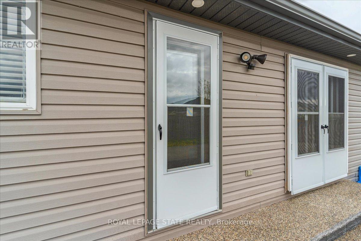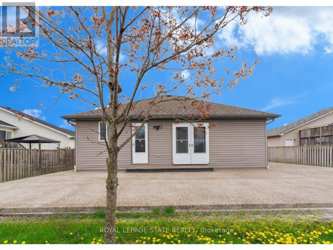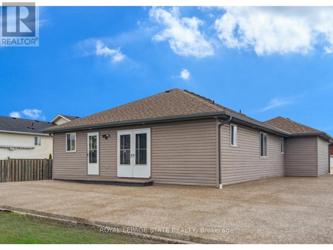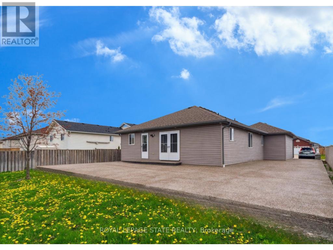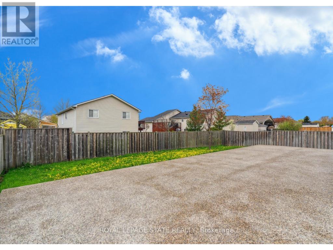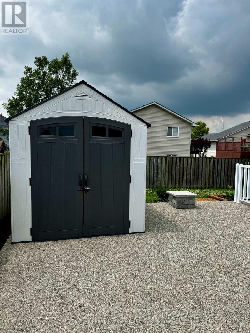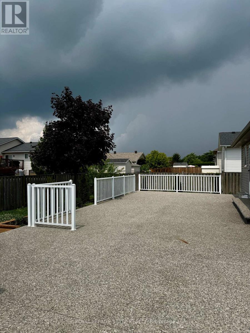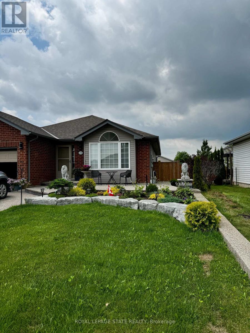4 Bedroom
3 Bathroom
1,100 - 1,500 ft2
Bungalow
Fireplace
Central Air Conditioning
Forced Air
$799,900
Welcome to 29 Mapleview Drive in Hagersville! Located in a family-friendly neighbourhood, this stylish bungalow offers the perfect blend of comfort and modern living. The bright, open-concept main floor offers two spacious bedrooms, with two additional bedrooms in the fully finished lower levelproviding plenty of space for growing families or multi-functional living. The basement offers incredible flexibility, complete with its own separate entrance through the garageperfect for creating an in-law suite or rental unit. Whether you envision a cozy home theatre, guest space, or income-generating suite, the layout is ready for your vision. With three full bathrooms, theres plenty of room for everyone. Pot lights add a contemporary touch, while the new exposed concrete driveway and backyard boost curb appeal and offer low-maintenance outdoor living. Located close to schools, parks, trails, golf, transit, amenities, and highwaysthis home is as practical as it is inviting. A true gem in a welcoming community, ready for you to move in and make it your own. (id:61215)
Property Details
|
MLS® Number
|
X12428970 |
|
Property Type
|
Single Family |
|
Community Name
|
Haldimand |
|
Amenities Near By
|
Hospital, Park, Public Transit, Schools |
|
Community Features
|
Community Centre |
|
Equipment Type
|
Water Heater |
|
Features
|
Sump Pump |
|
Parking Space Total
|
8 |
|
Rental Equipment Type
|
Water Heater |
|
Structure
|
Shed |
Building
|
Bathroom Total
|
3 |
|
Bedrooms Above Ground
|
2 |
|
Bedrooms Below Ground
|
2 |
|
Bedrooms Total
|
4 |
|
Age
|
16 To 30 Years |
|
Amenities
|
Fireplace(s) |
|
Appliances
|
Dishwasher, Dryer, Garage Door Opener, Stove, Washer, Refrigerator |
|
Architectural Style
|
Bungalow |
|
Basement Development
|
Finished |
|
Basement Features
|
Separate Entrance |
|
Basement Type
|
N/a (finished), N/a |
|
Construction Style Attachment
|
Detached |
|
Cooling Type
|
Central Air Conditioning |
|
Exterior Finish
|
Brick, Vinyl Siding |
|
Fireplace Present
|
Yes |
|
Fireplace Total
|
1 |
|
Foundation Type
|
Poured Concrete |
|
Heating Fuel
|
Natural Gas |
|
Heating Type
|
Forced Air |
|
Stories Total
|
1 |
|
Size Interior
|
1,100 - 1,500 Ft2 |
|
Type
|
House |
|
Utility Water
|
Municipal Water |
Parking
|
Attached Garage
|
|
|
Garage
|
|
|
Inside Entry
|
|
Land
|
Acreage
|
No |
|
Fence Type
|
Fenced Yard |
|
Land Amenities
|
Hospital, Park, Public Transit, Schools |
|
Sewer
|
Sanitary Sewer |
|
Size Depth
|
108 Ft ,7 In |
|
Size Frontage
|
58 Ft ,6 In |
|
Size Irregular
|
58.5 X 108.6 Ft |
|
Size Total Text
|
58.5 X 108.6 Ft|under 1/2 Acre |
Rooms
| Level |
Type |
Length |
Width |
Dimensions |
|
Basement |
Bedroom |
2.74 m |
3.96 m |
2.74 m x 3.96 m |
|
Basement |
Bedroom |
3.96 m |
4.57 m |
3.96 m x 4.57 m |
|
Basement |
Recreational, Games Room |
6.4 m |
6.71 m |
6.4 m x 6.71 m |
|
Main Level |
Living Room |
6.63 m |
3.61 m |
6.63 m x 3.61 m |
|
Main Level |
Dining Room |
2.74 m |
4.57 m |
2.74 m x 4.57 m |
|
Main Level |
Kitchen |
3.61 m |
4.04 m |
3.61 m x 4.04 m |
|
Main Level |
Primary Bedroom |
3.91 m |
3.91 m |
3.91 m x 3.91 m |
|
Main Level |
Bedroom 2 |
4.5 m |
2.72 m |
4.5 m x 2.72 m |
https://www.realtor.ca/real-estate/28918010/29-mapleview-drive-haldimand-haldimand

