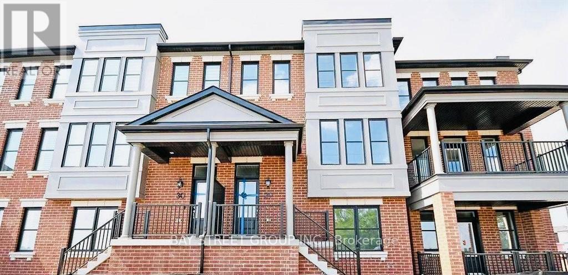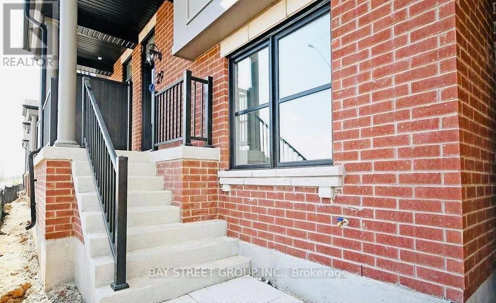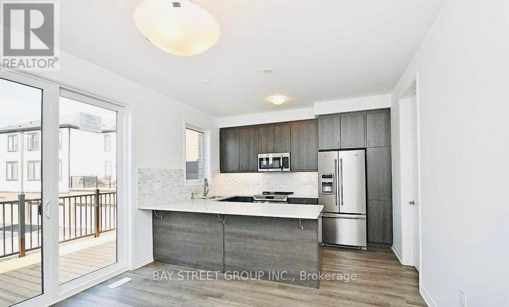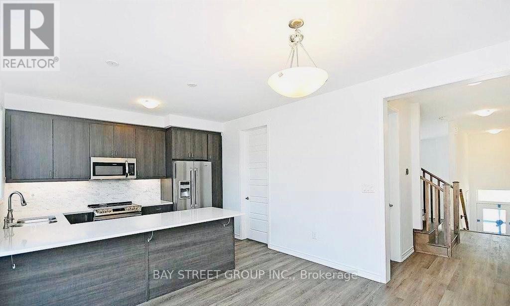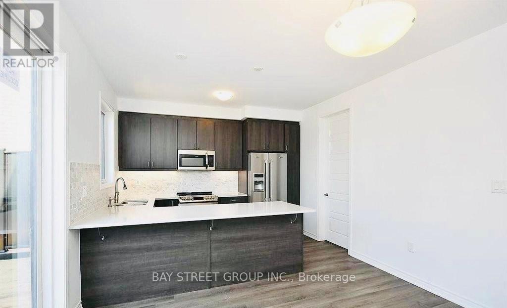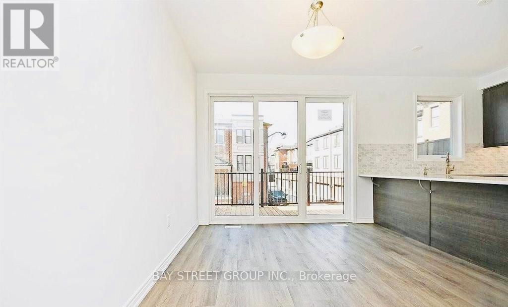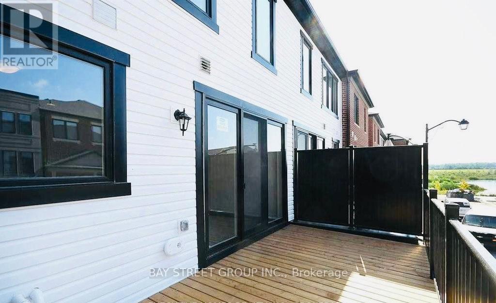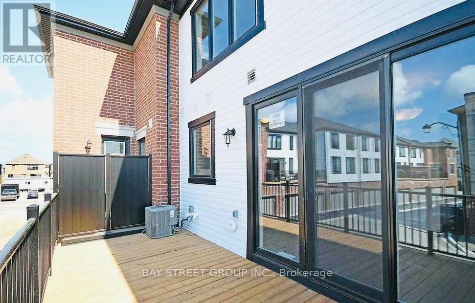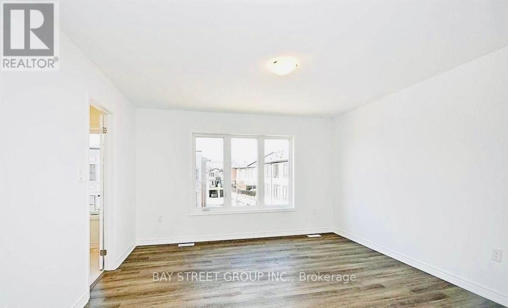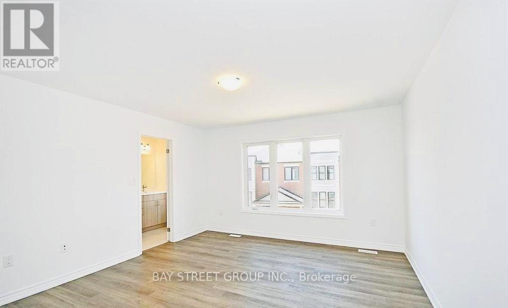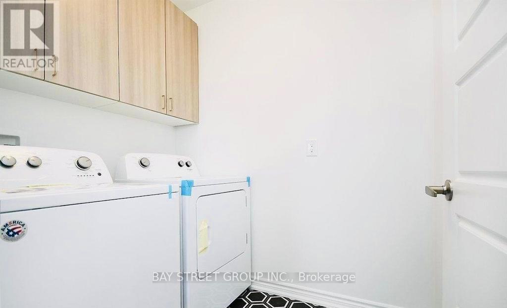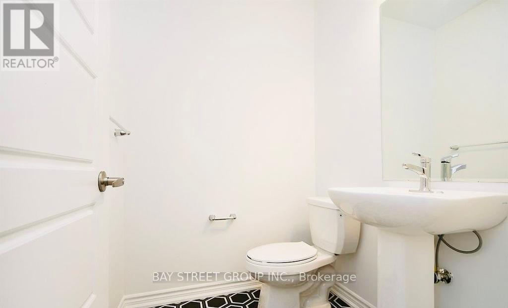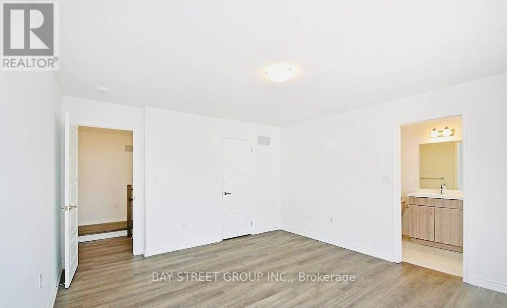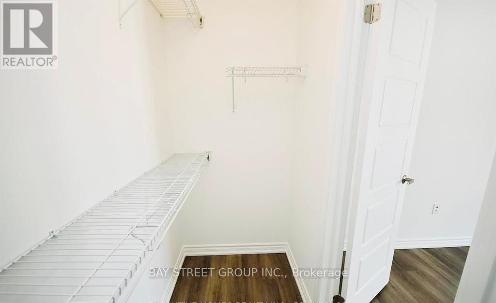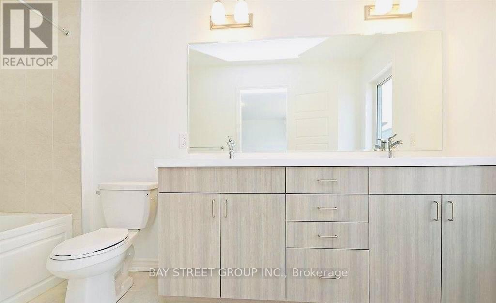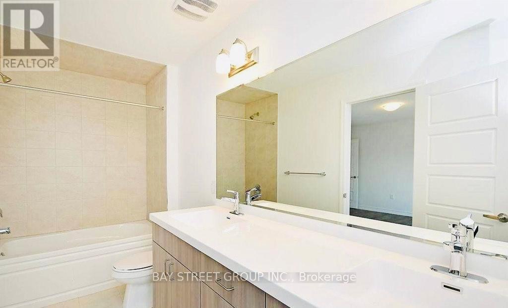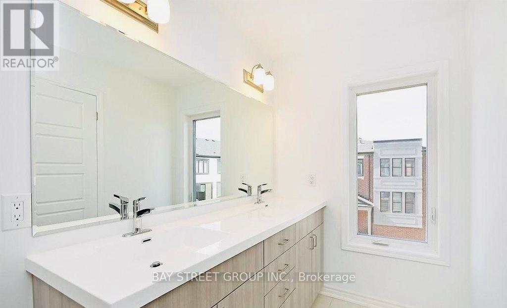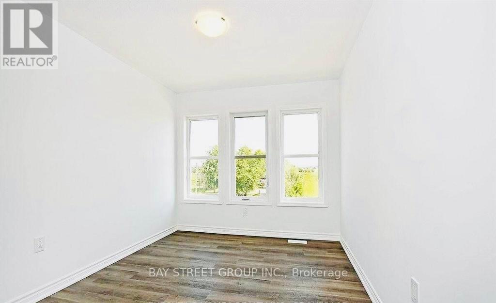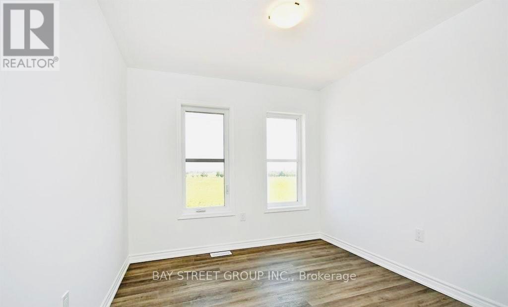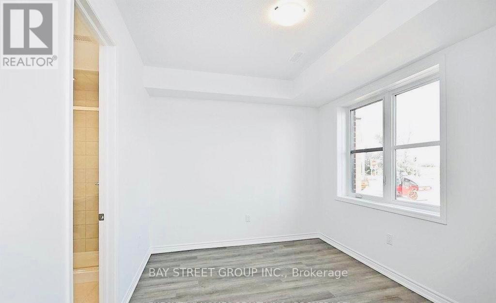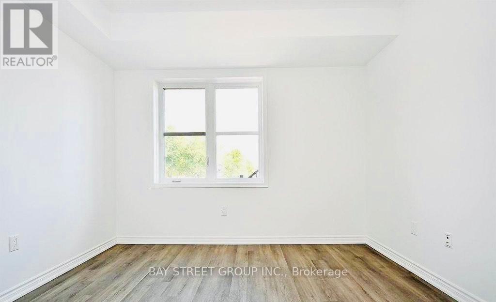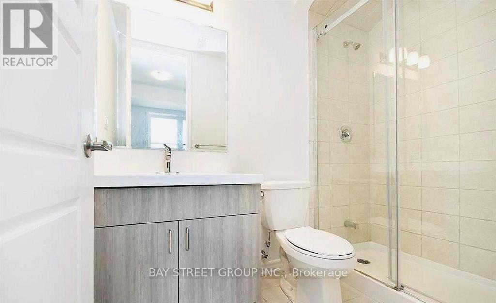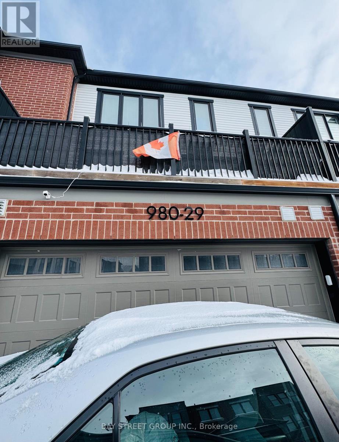4 Bedroom
4 Bathroom
1,500 - 2,000 ft2
Central Air Conditioning
Forced Air
$3,250 Monthly
Sun-filled 3 storey freehold townhome with approximately 2,000 to 2,500 square feet. Rare four bedroom and three and a half bathroom layout with two bedroom suites, the primary suite and a ground level guest or in-law suite. The main floor great room opens to a large balcony, ideal for morning coffee or evening barbeque. Upgraded kitchen with granite counters and six stainless steel appliances. Bathrooms feature marble counters and upgraded tile. Ensuite laundry, central air conditioning, and window coverings throughout. Direct access to a two car attached garage with keyless entry. Walk to Metro, Tim Hortons, and Shoppers. Minutes to schools, Milton GO, the Sports Centre, the Library, and the Hospital. Quiet Cobban community and move in ready. (id:61215)
Property Details
|
MLS® Number
|
W12535346 |
|
Property Type
|
Single Family |
|
Community Name
|
1026 - CB Cobban |
|
Equipment Type
|
Water Heater |
|
Features
|
Carpet Free, In-law Suite |
|
Parking Space Total
|
2 |
|
Rental Equipment Type
|
Water Heater |
Building
|
Bathroom Total
|
4 |
|
Bedrooms Above Ground
|
4 |
|
Bedrooms Total
|
4 |
|
Appliances
|
Dishwasher, Dryer, Garage Door Opener, Microwave, Oven, Stove, Washer, Window Coverings, Refrigerator |
|
Basement Type
|
None |
|
Construction Style Attachment
|
Attached |
|
Cooling Type
|
Central Air Conditioning |
|
Exterior Finish
|
Brick, Stone |
|
Flooring Type
|
Vinyl |
|
Foundation Type
|
Unknown |
|
Half Bath Total
|
1 |
|
Heating Fuel
|
Natural Gas |
|
Heating Type
|
Forced Air |
|
Stories Total
|
3 |
|
Size Interior
|
1,500 - 2,000 Ft2 |
|
Type
|
Row / Townhouse |
|
Utility Water
|
Municipal Water |
Parking
Land
|
Acreage
|
No |
|
Sewer
|
Sanitary Sewer |
|
Size Depth
|
100 Ft |
|
Size Frontage
|
67 Ft ,10 In |
|
Size Irregular
|
67.9 X 100 Ft |
|
Size Total Text
|
67.9 X 100 Ft |
Rooms
| Level |
Type |
Length |
Width |
Dimensions |
|
Third Level |
Bedroom 2 |
|
|
Measurements not available |
|
Third Level |
Bedroom 3 |
|
|
Measurements not available |
|
Third Level |
Bedroom 4 |
|
|
Measurements not available |
|
Lower Level |
Bedroom |
|
|
Measurements not available |
|
Main Level |
Family Room |
|
|
Measurements not available |
|
Main Level |
Living Room |
|
|
Measurements not available |
Utilities
|
Cable
|
Installed |
|
Electricity
|
Installed |
|
Sewer
|
Installed |
https://www.realtor.ca/real-estate/29093390/29-980-logan-drive-milton-cb-cobban-1026-cb-cobban

