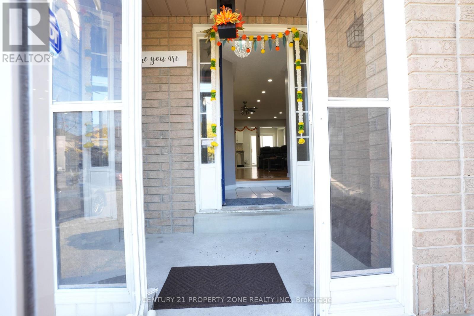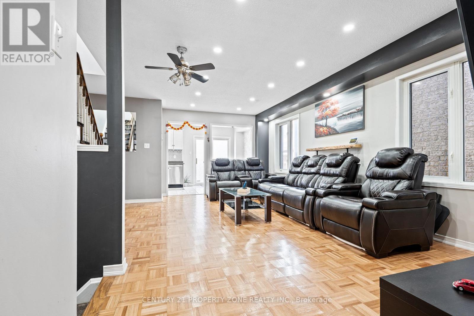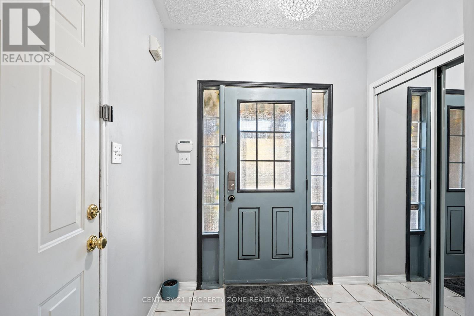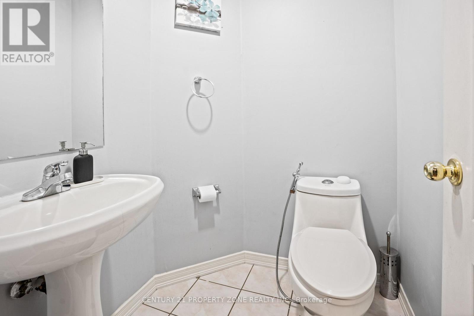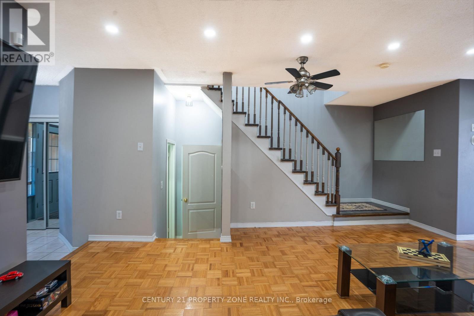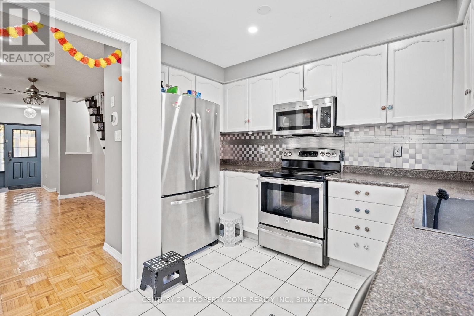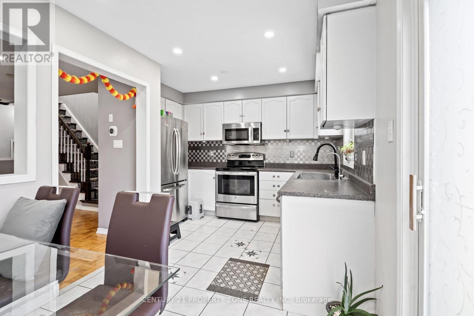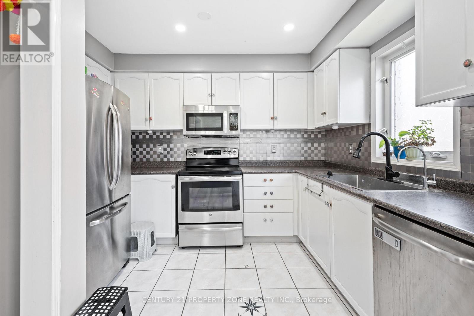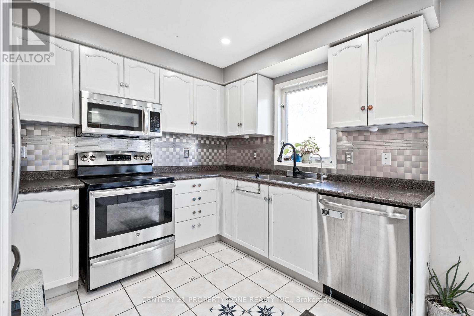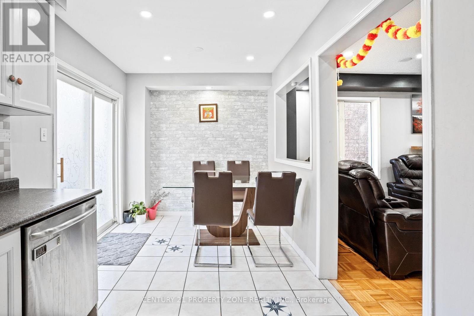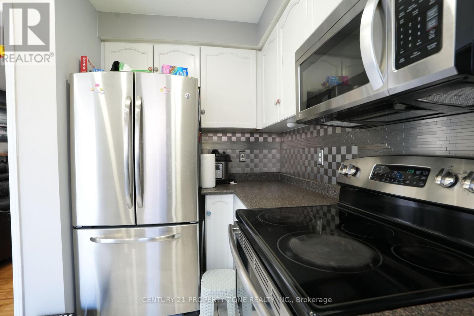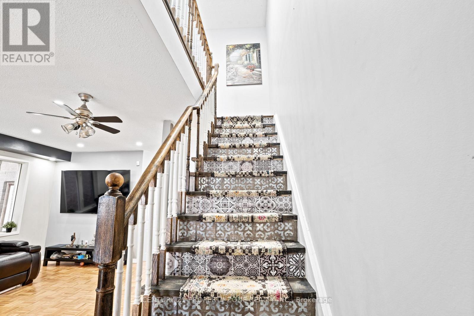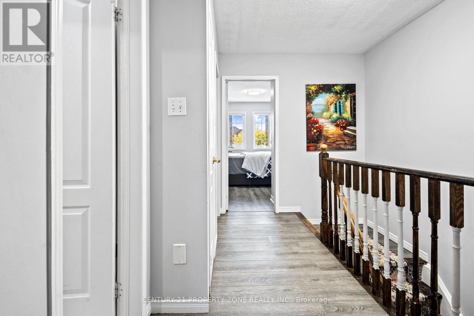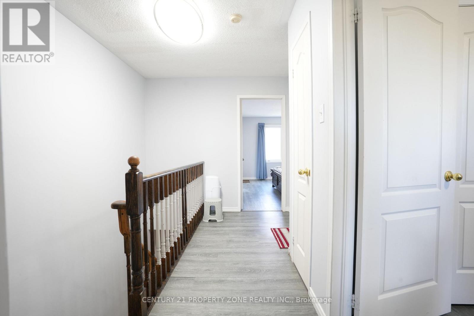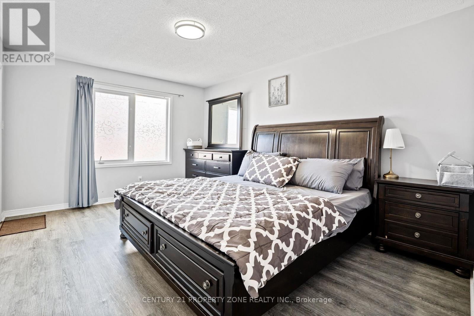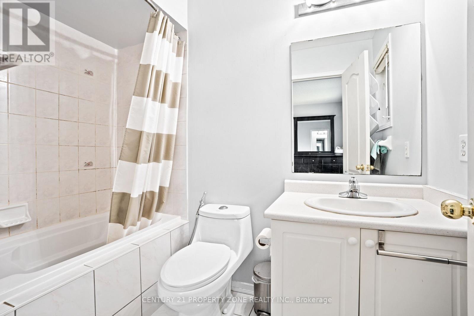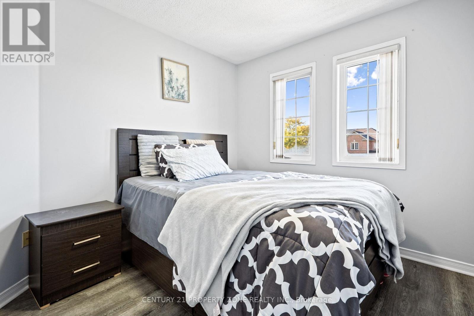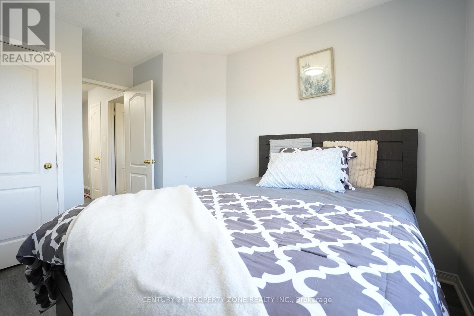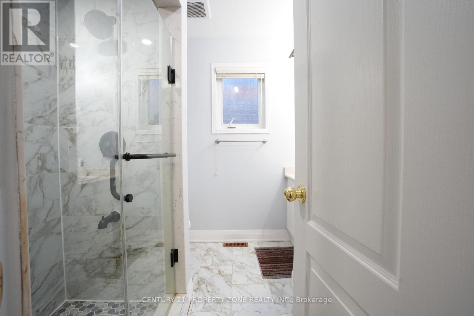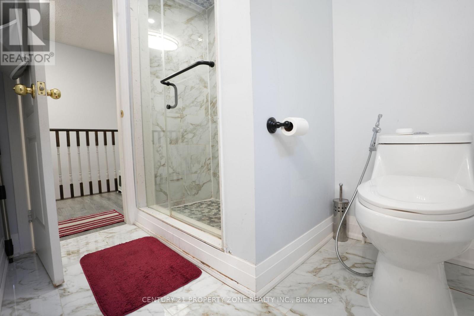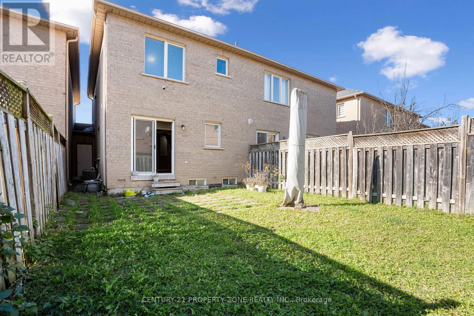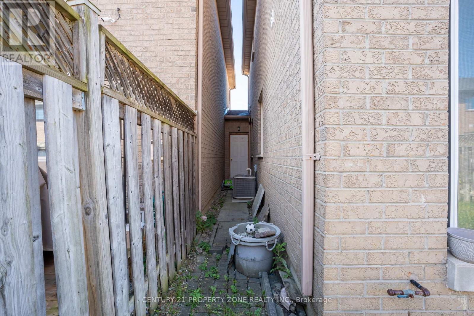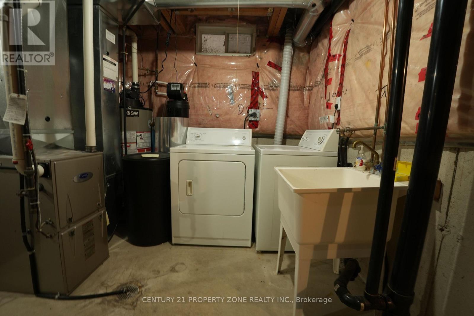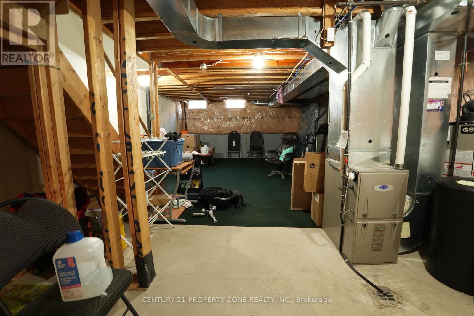28 Earth Star Trail
Brampton, Ontario L6R 2P3
3 Bedroom
3 Bathroom
1,100 - 1,500 ft2
Central Air Conditioning
Forced Air
$699,990
Spacious 3 Bedroom Home Ideally Located Close To All Major Amenities - Shopping Plazas, Malls, Public Transit, Hospital, Library, Soccer Stadium & Highways. Features Include An Extra-Long. Driveway, Enclosed Porch,. Spacious 3 Bedroom And 2.5 Baths. Unfinished Basement With Rough-InFor Future Washroom Offers Great Potential. Perfect Opportunity For First-Time Buyers Or Savvy Investors! (id:61215)
Property Details
MLS® Number
W12486792
Property Type
Single Family
Community Name
Sandringham-Wellington
Equipment Type
Water Heater - Gas, Water Heater
Parking Space Total
3
Rental Equipment Type
Water Heater - Gas, Water Heater
Building
Bathroom Total
3
Bedrooms Above Ground
3
Bedrooms Total
3
Age
16 To 30 Years
Appliances
Garage Door Opener Remote(s)
Basement Development
Unfinished
Basement Type
N/a (unfinished)
Construction Style Attachment
Attached
Cooling Type
Central Air Conditioning
Exterior Finish
Brick
Half Bath Total
1
Heating Fuel
Natural Gas
Heating Type
Forced Air
Stories Total
2
Size Interior
1,100 - 1,500 Ft2
Type
Row / Townhouse
Utility Water
Municipal Water
Parking
Land
Acreage
No
Sewer
Sanitary Sewer
Size Depth
98 Ft ,6 In
Size Frontage
22 Ft
Size Irregular
22 X 98.5 Ft
Size Total Text
22 X 98.5 Ft
Rooms
Level
Type
Length
Width
Dimensions
Second Level
Primary Bedroom
3.59 m
4.57 m
3.59 m x 4.57 m
Second Level
Bedroom 2
2.89 m
2.74 m
2.89 m x 2.74 m
Second Level
Bedroom 3
2.89 m
3.1 m
2.89 m x 3.1 m
Main Level
Kitchen
2.65 m
3.35 m
2.65 m x 3.35 m
Main Level
Eating Area
2.43 m
3.35 m
2.43 m x 3.35 m
Main Level
Living Room
3.99 m
6.09 m
3.99 m x 6.09 m
Main Level
Dining Room
3.99 m
6.09 m
3.99 m x 6.09 m
https://www.realtor.ca/real-estate/29042191/28-earth-star-trail-brampton-sandringham-wellington-sandringham-wellington


