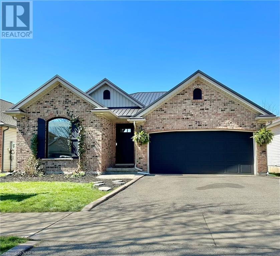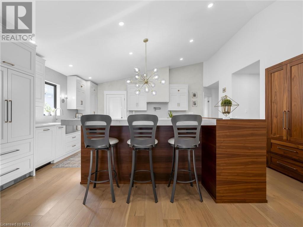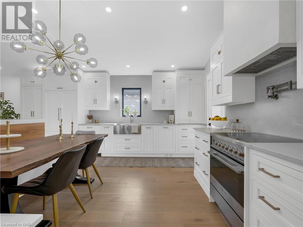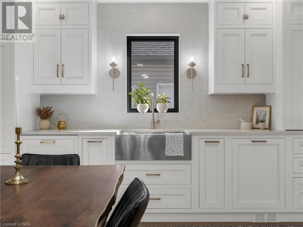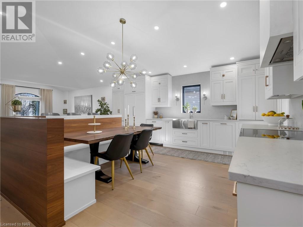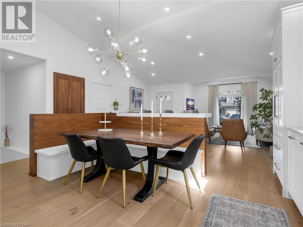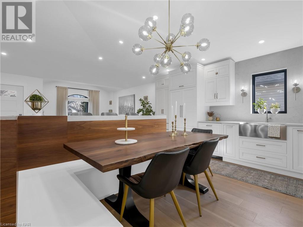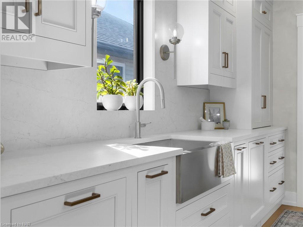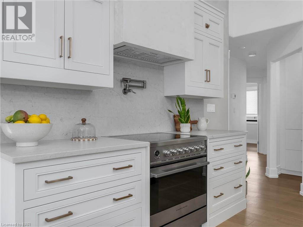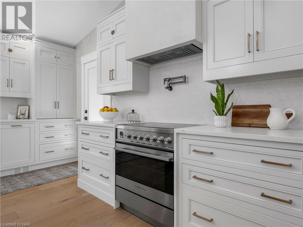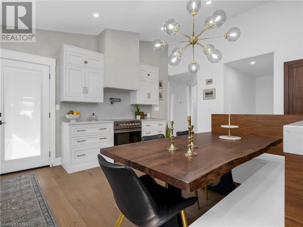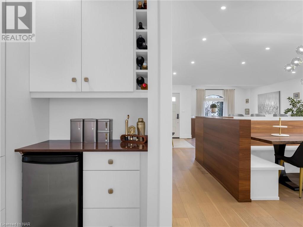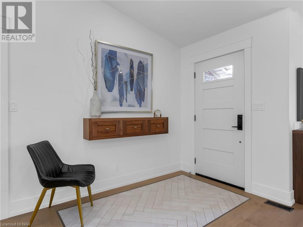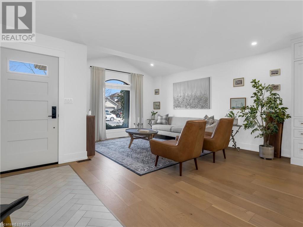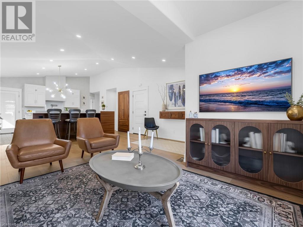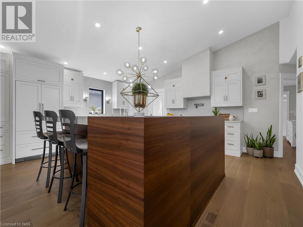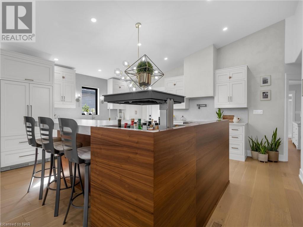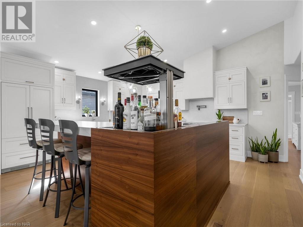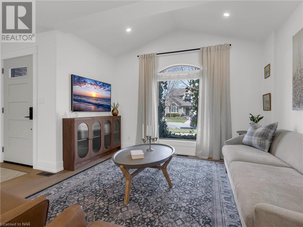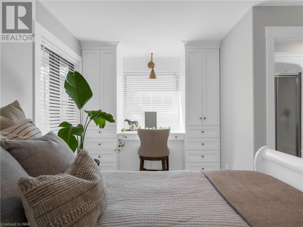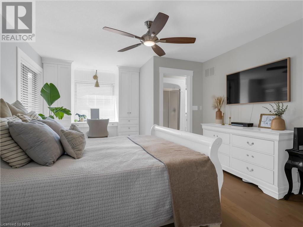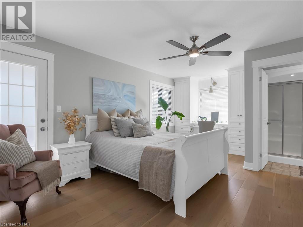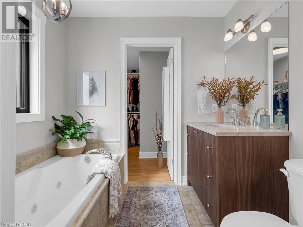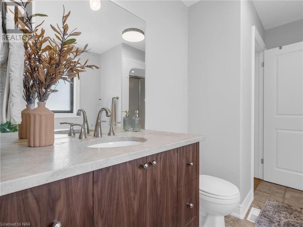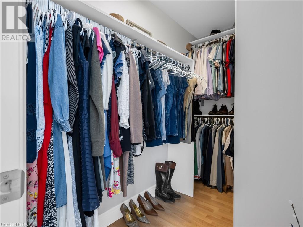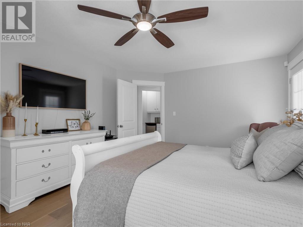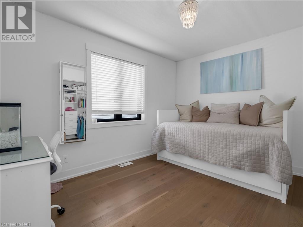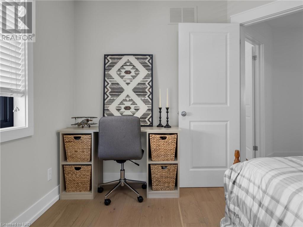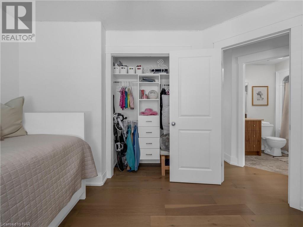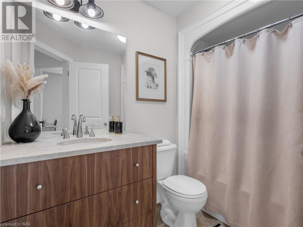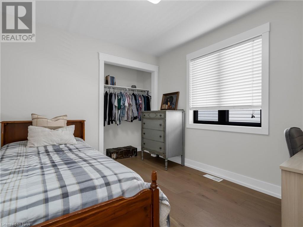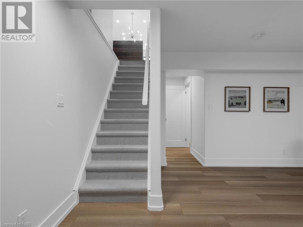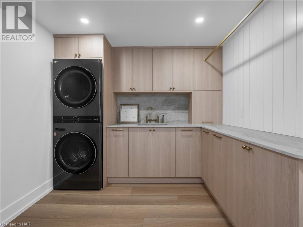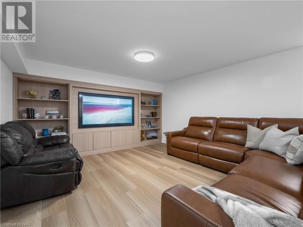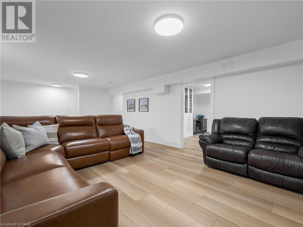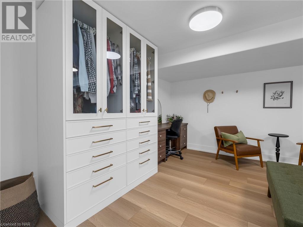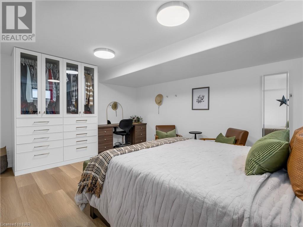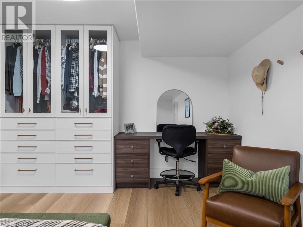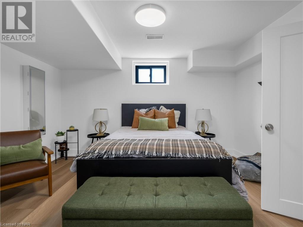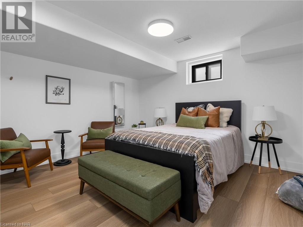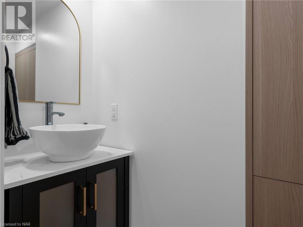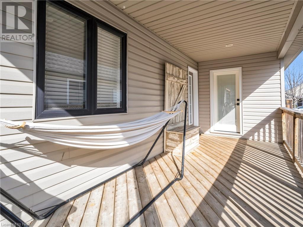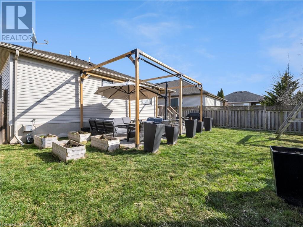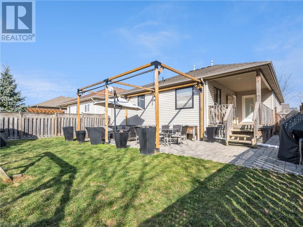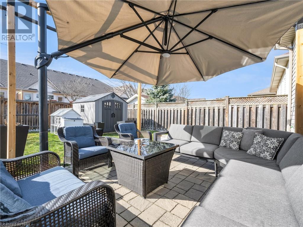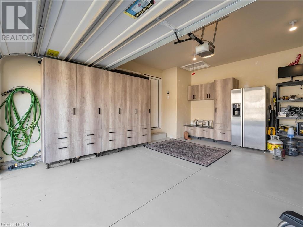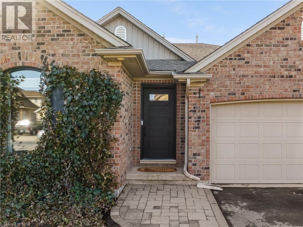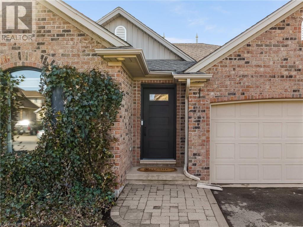4 Bedroom
3 Bathroom
1346
Bungalow
Fireplace
Central Air Conditioning
Forced Air
$1,150,000
WOW! This home has been completely transformed with only the finest building materials from top to bottom. This stunning 4-bedroom, 3-bathroom home boasts a frame insert kitchen with luxurious walnut interiors, complete with custom storage solutions and Fisher and Paykel appliances. Throughout the home, you'll find high-end custom built-ins, offering both functionality and style. The basement is fully finished with an amazing custom-built entertainment unit for the family to enjoy, a large bedroom with custom built-ins, a magazine-worthy laundry room, another bathroom, and plenty of storage space. The furnace and air conditioner were recently updated in 2020, ensuring year-round comfort. New top-of-the-line black windows and metal roof were installed in 2024, adding to the home's appeal and durability. Situated in an amazing neighborhood with the best neighbors, this property offers the perfect blend of comfort, convenience, and community. Don't miss out on the opportunity to make this your dream home! (id:35868)
Property Details
|
MLS® Number
|
40573658 |
|
Property Type
|
Single Family |
|
Amenities Near By
|
Golf Nearby, Park |
|
Community Features
|
Quiet Area |
|
Equipment Type
|
Water Heater |
|
Features
|
Automatic Garage Door Opener |
|
Parking Space Total
|
4 |
|
Rental Equipment Type
|
Water Heater |
Building
|
Bathroom Total
|
3 |
|
Bedrooms Above Ground
|
3 |
|
Bedrooms Below Ground
|
1 |
|
Bedrooms Total
|
4 |
|
Appliances
|
Dryer, Stove, Washer, Garage Door Opener |
|
Architectural Style
|
Bungalow |
|
Basement Development
|
Finished |
|
Basement Type
|
Full (finished) |
|
Constructed Date
|
2004 |
|
Construction Style Attachment
|
Detached |
|
Cooling Type
|
Central Air Conditioning |
|
Exterior Finish
|
Brick Veneer, Other |
|
Fireplace Present
|
Yes |
|
Fireplace Total
|
1 |
|
Foundation Type
|
Poured Concrete |
|
Heating Fuel
|
Natural Gas |
|
Heating Type
|
Forced Air |
|
Stories Total
|
1 |
|
Size Interior
|
1346 |
|
Type
|
House |
|
Utility Water
|
Municipal Water, Unknown |
Parking
Land
|
Acreage
|
No |
|
Land Amenities
|
Golf Nearby, Park |
|
Sewer
|
Municipal Sewage System |
|
Size Depth
|
114 Ft |
|
Size Frontage
|
47 Ft |
|
Size Total Text
|
Under 1/2 Acre |
|
Zoning Description
|
R1 |
Rooms
| Level |
Type |
Length |
Width |
Dimensions |
|
Basement |
Storage |
|
|
22'8'' x 17'1'' |
|
Basement |
Laundry Room |
|
|
20'8'' x 8'8'' |
|
Basement |
3pc Bathroom |
|
|
Measurements not available |
|
Basement |
Bedroom |
|
|
13'3'' x 15'6'' |
|
Basement |
Recreation Room |
|
|
27'5'' x 13'1'' |
|
Main Level |
Bedroom |
|
|
9'1'' x 10'3'' |
|
Main Level |
Bedroom |
|
|
12'0'' x 9'8'' |
|
Main Level |
3pc Bathroom |
|
|
Measurements not available |
|
Main Level |
Full Bathroom |
|
|
Measurements not available |
|
Main Level |
Primary Bedroom |
|
|
18'8'' x 12'5'' |
|
Main Level |
Pantry |
|
|
4'6'' x 5'4'' |
|
Main Level |
Kitchen/dining Room |
|
|
17'3'' x 17'4'' |
|
Main Level |
Foyer |
|
|
6'0'' x 9'0'' |
|
Main Level |
Living Room |
|
|
15'3'' x 11'6'' |
https://www.realtor.ca/real-estate/26765439/28-bianca-drive-virgil

