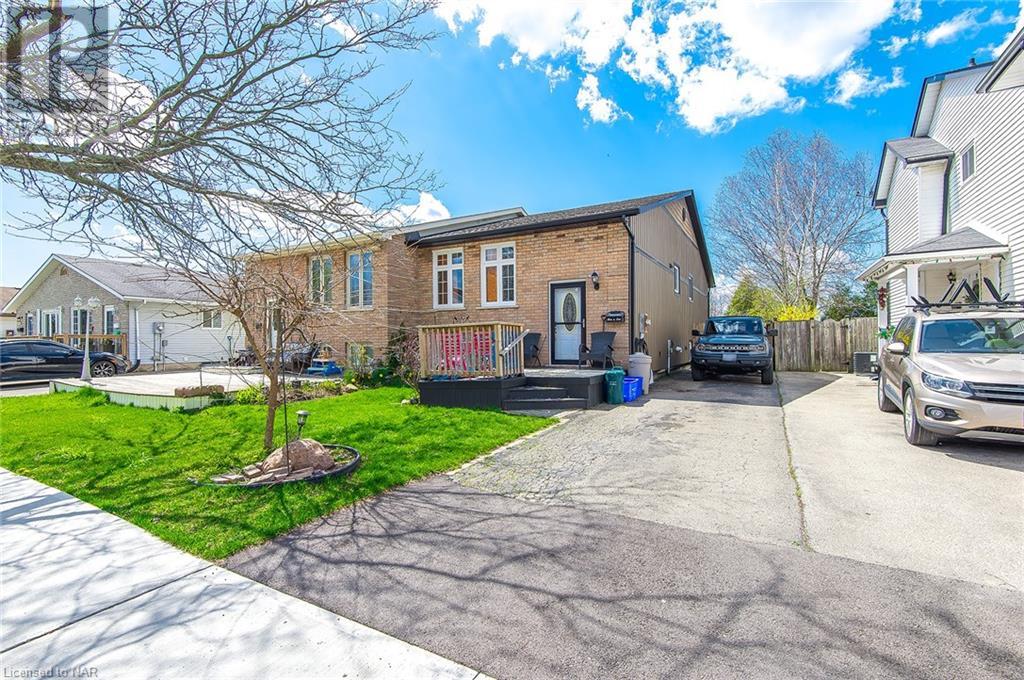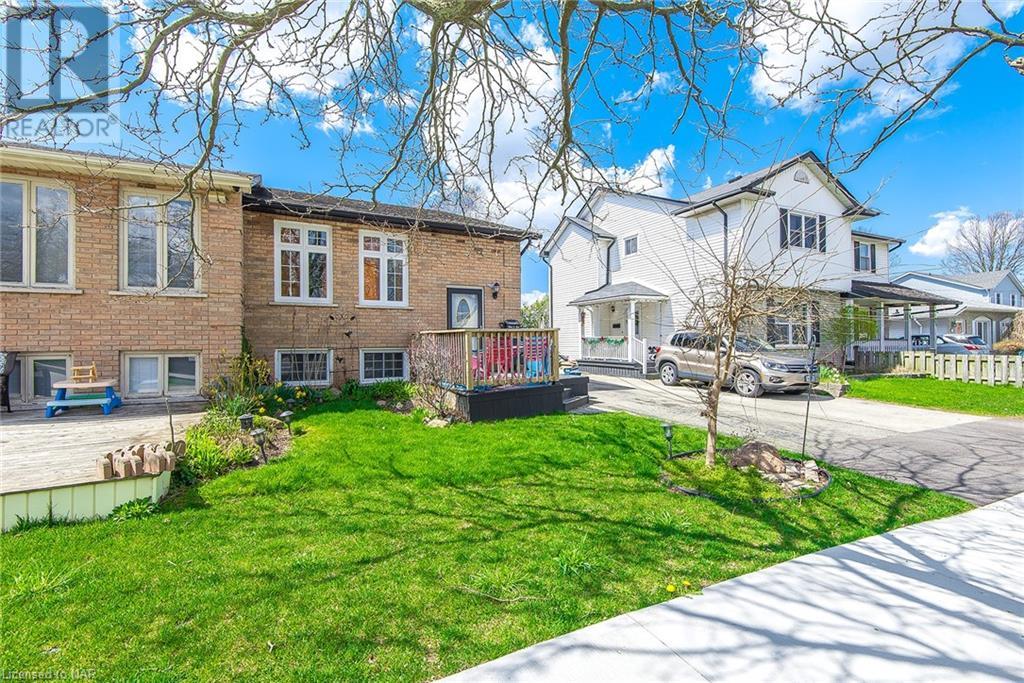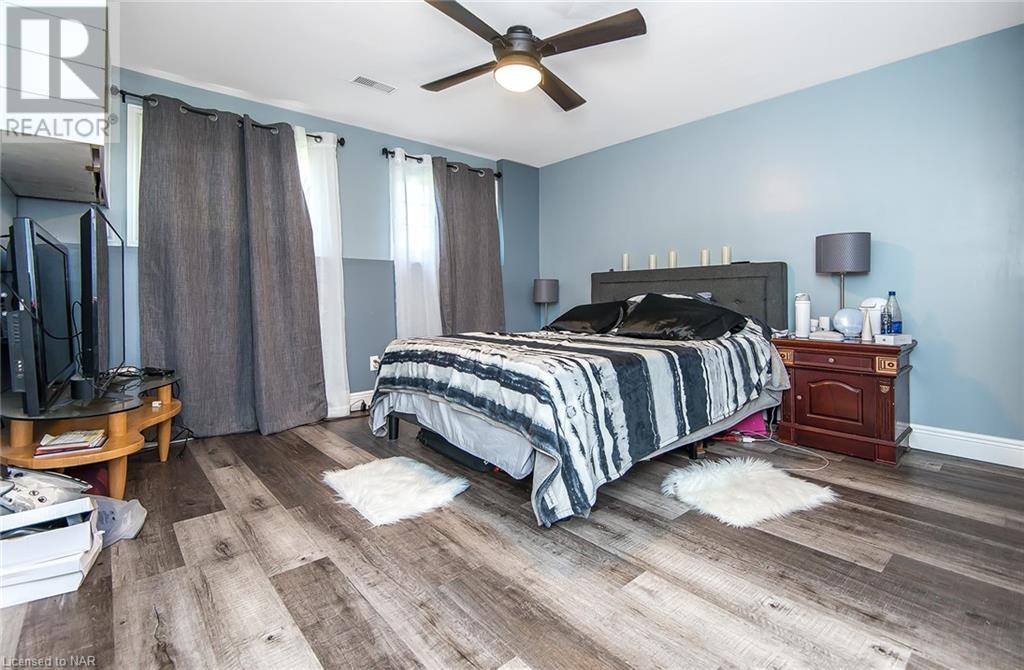27 Mayfair Drive Welland, Ontario L3C 7A1
4 Bedroom
2 Bathroom
1850 sqft
Raised Bungalow
Central Air Conditioning
Forced Air
$649,900
THIS ONE HAS IT ALL!! FULLY RETROFITTED EXTERIOR, SIDING, WINDOWS, CAPPING, SOFFITS ,FACIA AND ROOF ALL IN RECENT YEARS, 3 BEDROOM MAIN FLOOR UNIT WIT OPEN FLOOR PLAN, ALL NEWER FLOORING, UPDATED KITCHEN WITH LOADS OF STORAGE, LOWER FEATURES A FULL SELF CONTAINED INLAW SUITE, CURRENTLY RENTED. OFFSET THE MORTGAGE OR BRING THE EXTENDED FAMILY (id:35868)
Property Details
| MLS® Number | 40587638 |
| Property Type | Single Family |
| Amenities Near By | Public Transit |
| Features | In-law Suite |
| Parking Space Total | 2 |
Building
| Bathroom Total | 2 |
| Bedrooms Above Ground | 3 |
| Bedrooms Below Ground | 1 |
| Bedrooms Total | 4 |
| Appliances | Water Meter |
| Architectural Style | Raised Bungalow |
| Basement Development | Finished |
| Basement Type | Full (finished) |
| Construction Style Attachment | Semi-detached |
| Cooling Type | Central Air Conditioning |
| Exterior Finish | Brick Veneer, Vinyl Siding |
| Foundation Type | Poured Concrete |
| Heating Fuel | Natural Gas |
| Heating Type | Forced Air |
| Stories Total | 1 |
| Size Interior | 1850 Sqft |
| Type | House |
| Utility Water | Municipal Water |
Land
| Acreage | No |
| Land Amenities | Public Transit |
| Sewer | Municipal Sewage System |
| Size Depth | 103 Ft |
| Size Frontage | 30 Ft |
| Size Total Text | Under 1/2 Acre |
| Zoning Description | Rl2, Cc2, Rl1 |
Rooms
| Level | Type | Length | Width | Dimensions |
|---|---|---|---|---|
| Lower Level | Bedroom | 15'4'' x 12'4'' | ||
| Lower Level | Kitchen | 11'0'' x 8'2'' | ||
| Lower Level | 3pc Bathroom | Measurements not available | ||
| Lower Level | Recreation Room | 17'9'' x 15'4'' | ||
| Main Level | 4pc Bathroom | Measurements not available | ||
| Main Level | Bedroom | 11'0'' x 11'0'' | ||
| Main Level | Bedroom | 16'0'' x 9'1'' | ||
| Main Level | Bedroom | 10'0'' x 7'8'' | ||
| Main Level | Living Room | 14'0'' x 12'6'' | ||
| Main Level | Dining Room | 10'9'' x 9'0'' | ||
| Main Level | Kitchen | 11'0'' x 10'1'' |
https://www.realtor.ca/real-estate/26883441/27-mayfair-drive-welland










































