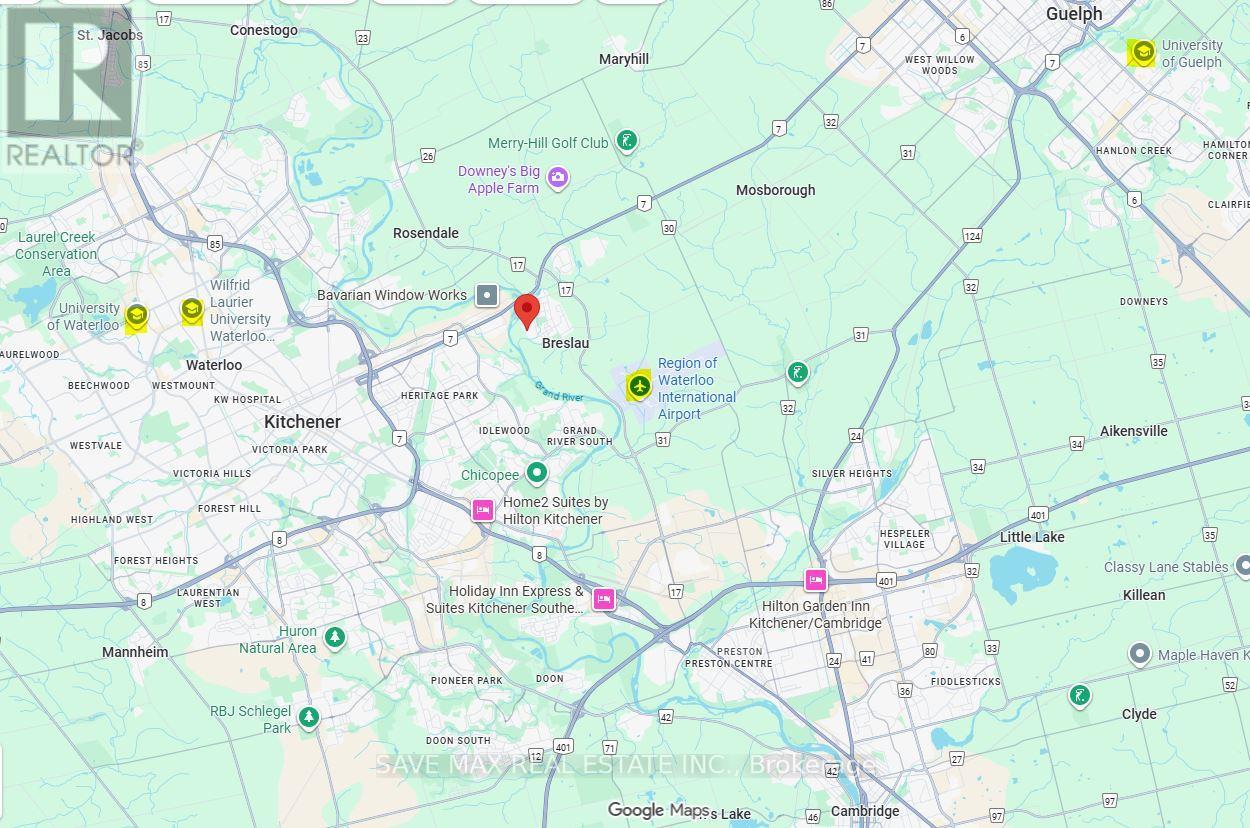5 Bedroom
4 Bathroom
1,500 - 2,000 ft2
Central Air Conditioning
Forced Air
$829,000
Beautiful 2020-Built Detached Home with Legal Basement Apartment Prime Location in Breslau! Located just minutes from Guelph, Kitchener, Waterloo, and a short drive to Hwy 401, Conestoga College, University of Waterloo, Wilfrid Laurier University, and the Waterloo Airport, this stunning two-storey brick detached home offers the perfect blend of modern living and convenience.This 1,666 sq. ft. above-grade home boasts an inviting open-concept main floor featuring a bright great room, spacious dining area, and a stylish kitchen with stainless steel appliances. Premium finishes include engineered hardwood flooring on the main level, upgraded tile flooring, and a stained oak staircase with custom pickets.Upstairs, youll find a convenient second-floor laundry room, a spacious primary bedroom with ensuite bath, plus two generously sized bedrooms and another full bathroom ideal for families. Step outside to enjoy a large backyard with deck, perfect for entertaining, relaxing, or year-round BBQs. Bonus Feature: This home includes a bright legal basement apartment with a separate entrance, offering excellent income potential or a perfect mortgage helper for first-time buyers or investors. Move-in ready Family-friendly community Close to schools, shopping, community center, parks and future development growth. Dont miss this opportunity to own a modern home with a legal secondary suite in a high-demand location! (id:61215)
Property Details
|
MLS® Number
|
X12432503 |
|
Property Type
|
Single Family |
|
Equipment Type
|
Water Heater, Hrv |
|
Features
|
Sump Pump |
|
Parking Space Total
|
3 |
|
Rental Equipment Type
|
Water Heater, Hrv |
|
Structure
|
Porch, Deck |
Building
|
Bathroom Total
|
4 |
|
Bedrooms Above Ground
|
3 |
|
Bedrooms Below Ground
|
2 |
|
Bedrooms Total
|
5 |
|
Appliances
|
Water Softener, Dishwasher, Dryer, Microwave, Stove, Washer, Refrigerator |
|
Basement Features
|
Apartment In Basement, Separate Entrance |
|
Basement Type
|
N/a |
|
Construction Style Attachment
|
Detached |
|
Cooling Type
|
Central Air Conditioning |
|
Exterior Finish
|
Brick, Shingles |
|
Flooring Type
|
Hardwood, Tile, Carpeted, Vinyl |
|
Foundation Type
|
Poured Concrete |
|
Half Bath Total
|
1 |
|
Heating Fuel
|
Natural Gas |
|
Heating Type
|
Forced Air |
|
Stories Total
|
2 |
|
Size Interior
|
1,500 - 2,000 Ft2 |
|
Type
|
House |
|
Utility Water
|
Municipal Water |
Parking
Land
|
Acreage
|
No |
|
Sewer
|
Sanitary Sewer |
|
Size Depth
|
100 Ft |
|
Size Frontage
|
26 Ft ,3 In |
|
Size Irregular
|
26.3 X 100 Ft ; Lot Size Irregular |
|
Size Total Text
|
26.3 X 100 Ft ; Lot Size Irregular |
Rooms
| Level |
Type |
Length |
Width |
Dimensions |
|
Second Level |
Primary Bedroom |
4.57 m |
4.11 m |
4.57 m x 4.11 m |
|
Second Level |
Bedroom 2 |
3.2 m |
3.2 m |
3.2 m x 3.2 m |
|
Second Level |
Bedroom 3 |
3.16 m |
2.74 m |
3.16 m x 2.74 m |
|
Basement |
Bedroom |
3 m |
3.1 m |
3 m x 3.1 m |
|
Basement |
Bedroom 2 |
2.4 m |
2.7 m |
2.4 m x 2.7 m |
|
Basement |
Great Room |
3 m |
3.5 m |
3 m x 3.5 m |
|
Basement |
Kitchen |
9 m |
4 m |
9 m x 4 m |
|
Main Level |
Great Room |
6.03 m |
3.5 m |
6.03 m x 3.5 m |
|
Main Level |
Kitchen |
3.32 m |
2.74 m |
3.32 m x 2.74 m |
|
Main Level |
Dining Room |
2.74 m |
2.47 m |
2.74 m x 2.47 m |
https://www.realtor.ca/real-estate/28925594/27-blacksmith-drive-nw-woolwich




