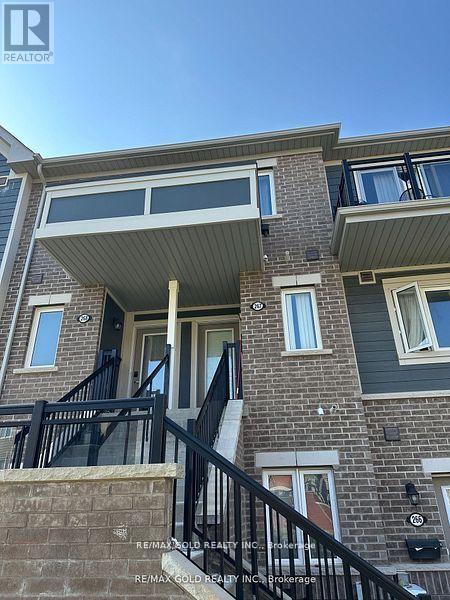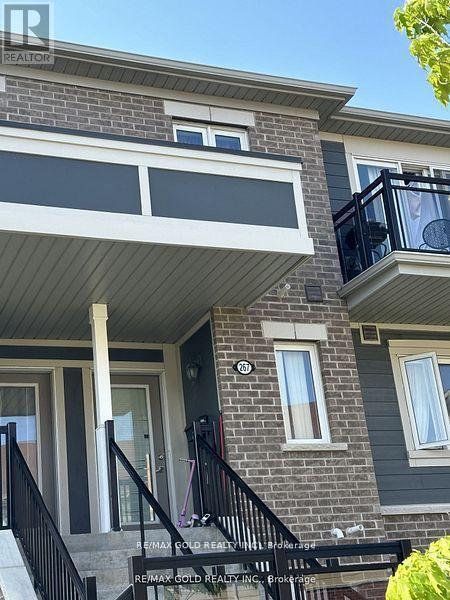Team Finora | Dan Kate and Jodie Finora | Niagara's Top Realtors | ReMax Niagara Realty Ltd.
267 - 250 Sunny Meadow Drive Brampton, Ontario L6R 3Y6
2 Bedroom
2 Bathroom
1,000 - 1,199 ft2
Fireplace
Central Air Conditioning
Forced Air
$649,900Maintenance, Common Area Maintenance, Insurance, Water
$297 Monthly
Maintenance, Common Area Maintenance, Insurance, Water
$297 MonthlyWelcome to this modern 2-bedroom urban townhouse featuring 1.5 bathrooms and an open-concept living and dining area that opens to a private balcony perfect for relaxing or entertaining. The spacious primary bedroom offers ample comfort, while the home is equipped with stainless steel appliances and en-suite laundry for added convenience. Located just steps from schools, shopping plazas, library, banks, and with quick access to Highway 410,this home offers both comfort and unbeatable convenience. (id:61215)
Property Details
| MLS® Number | W12359425 |
| Property Type | Single Family |
| Community Name | Sandringham-Wellington |
| Community Features | Pets Allowed With Restrictions |
| Equipment Type | Water Heater |
| Parking Space Total | 1 |
| Rental Equipment Type | Water Heater |
Building
| Bathroom Total | 2 |
| Bedrooms Above Ground | 2 |
| Bedrooms Total | 2 |
| Appliances | Dryer, Stove, Washer, Refrigerator |
| Basement Type | None |
| Cooling Type | Central Air Conditioning |
| Exterior Finish | Brick |
| Fireplace Present | Yes |
| Flooring Type | Hardwood, Ceramic, Carpeted |
| Half Bath Total | 1 |
| Heating Fuel | Natural Gas |
| Heating Type | Forced Air |
| Size Interior | 1,000 - 1,199 Ft2 |
| Type | Row / Townhouse |
Parking
| No Garage |
Land
| Acreage | No |
Rooms
| Level | Type | Length | Width | Dimensions |
|---|---|---|---|---|
| Second Level | Laundry Room | 2 m | 2 m | 2 m x 2 m |
| Second Level | Bedroom 2 | 3.2 m | 3.15 m | 3.2 m x 3.15 m |
| Main Level | Living Room | 3.4 m | 3.4 m | 3.4 m x 3.4 m |
| Main Level | Kitchen | 3.5 m | 3.5 m | 3.5 m x 3.5 m |




