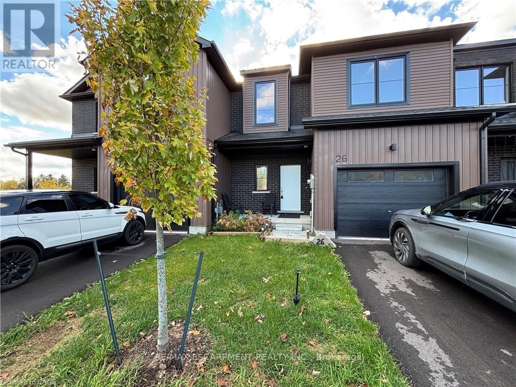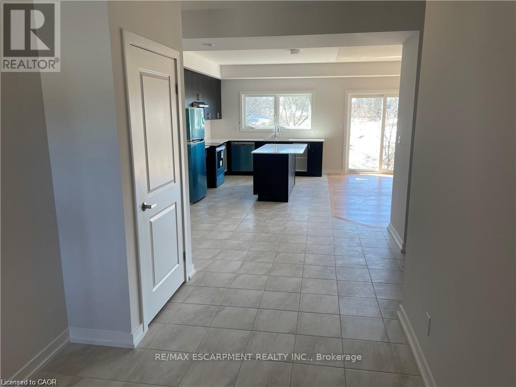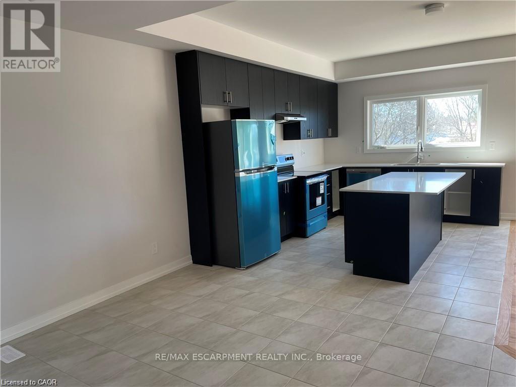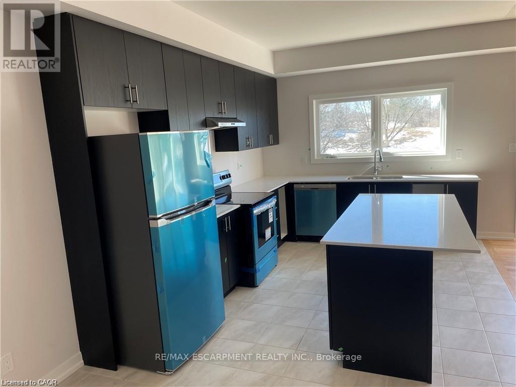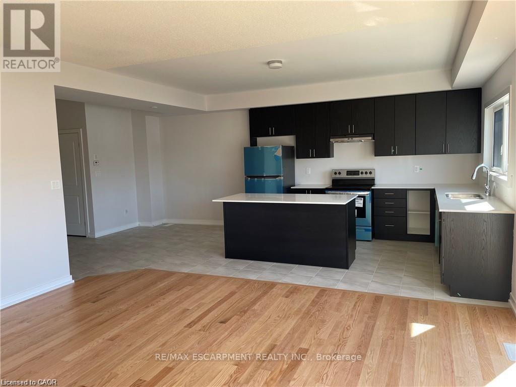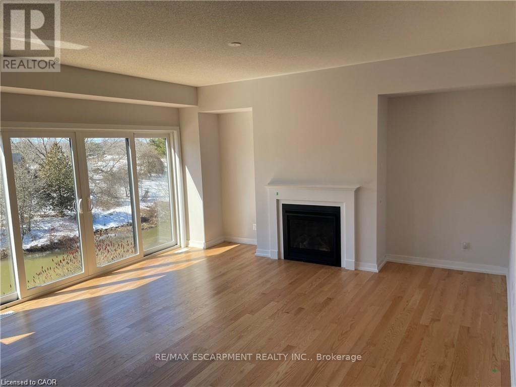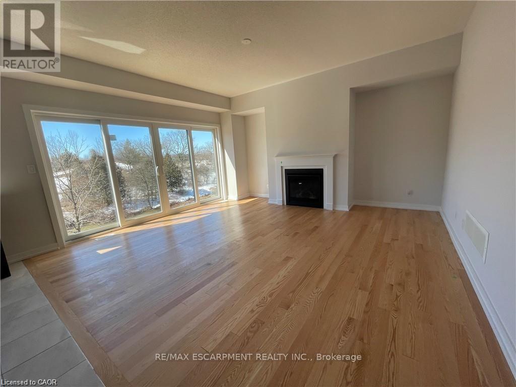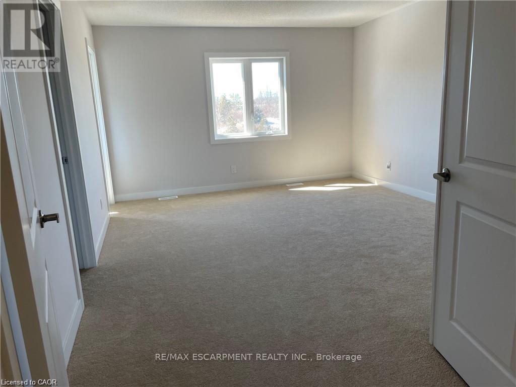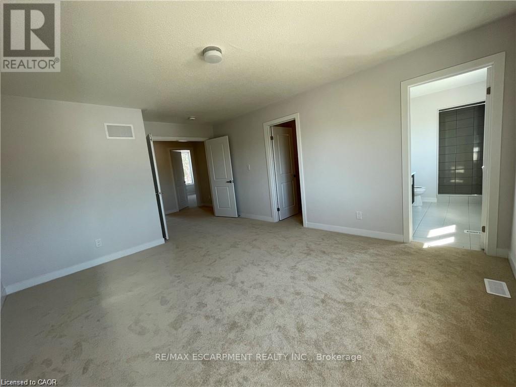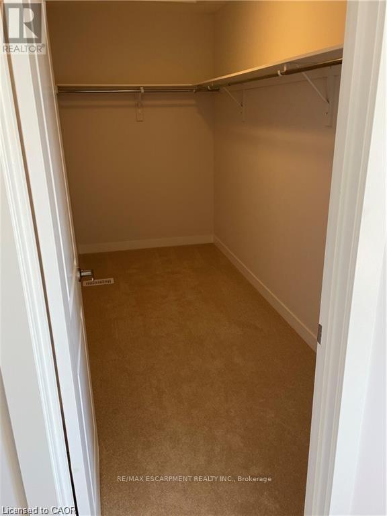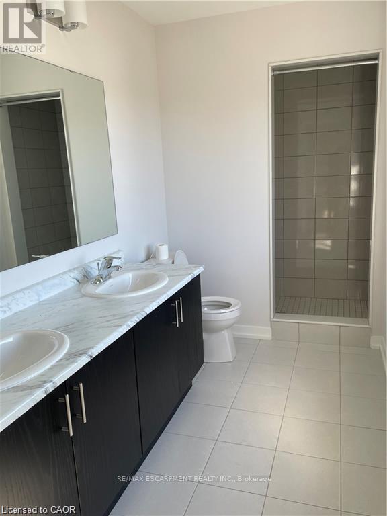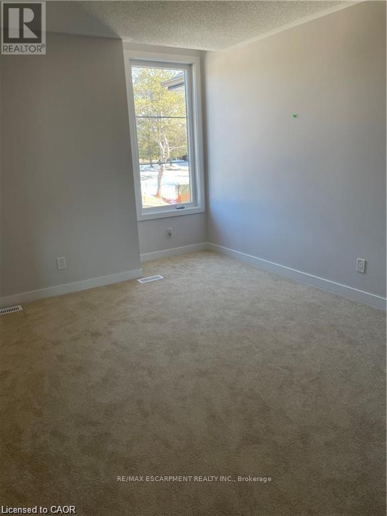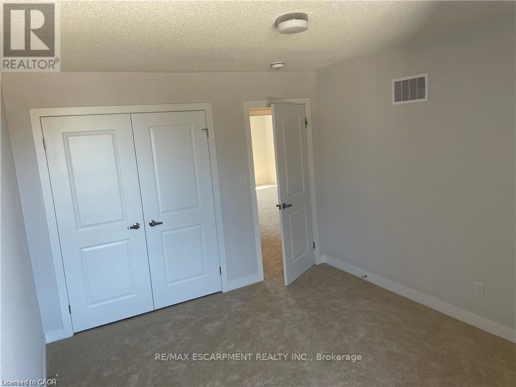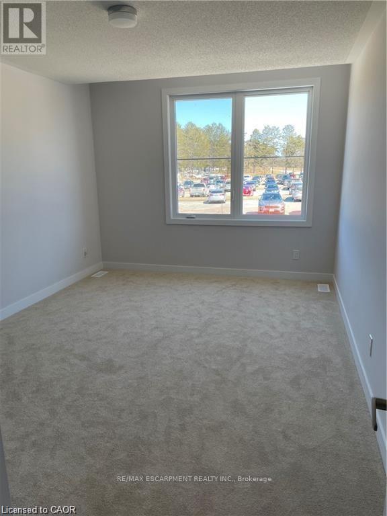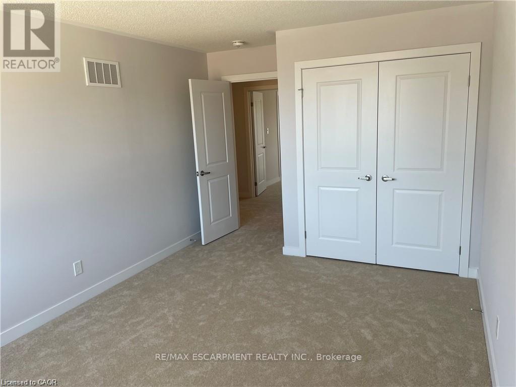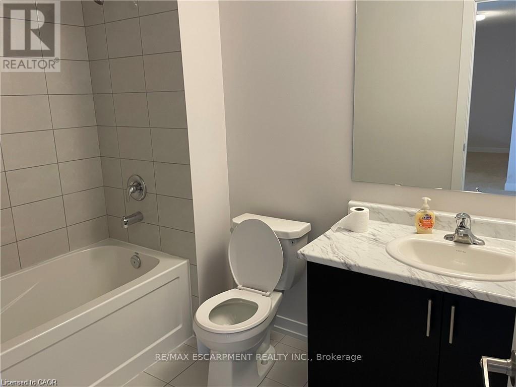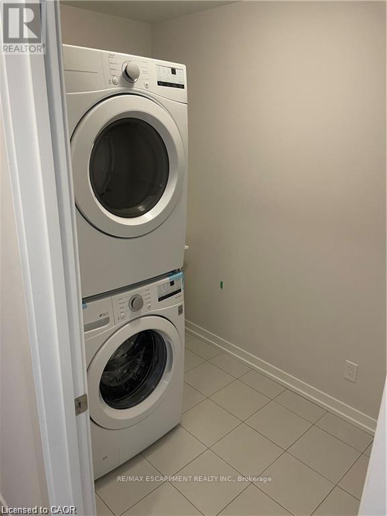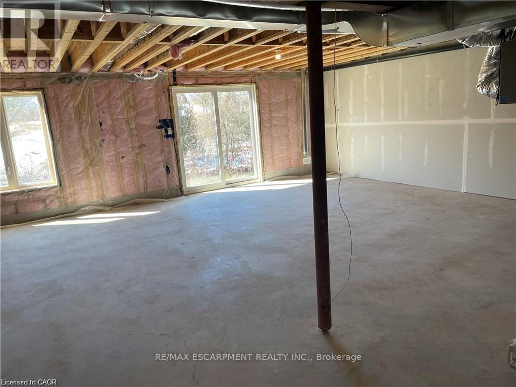Team Finora | Dan Kate and Jodie Finora | Niagara's Top Realtors | ReMax Niagara Realty Ltd.
26 Trailside Drive Haldimand, Ontario N0A 1S0
$2,450 MonthlyParcel of Tied LandMaintenance, Parcel of Tied Land
$252.58 Monthly
Maintenance, Parcel of Tied Land
$252.58 MonthlySpacious 2-Storey Townhome in Family-Friendly Townsend! Welcome to this beautifully maintained 3-bedroom, 2.5-bathroom townhome offering over 1,800 sq. ft. of living space. Located in the desirable community of Townsend, this home features a bright, open-concept layout with 9' ceilings, a cozy gas fireplace in the living room, and a stylish kitchen complete with stainless steel appliances, stone countertops, and a breakfast bar - perfect for everyday living and entertaining. Upstairs, you'll find 3 generously sized bedrooms, including an oversized primary suite with a walk-in closet and a modern 4-piece ensuite. Enjoy the convenience of bedroom-level laundry! Ideally situated close to Townsend Pond, parks, and scenic trails, with easy access to Simcoe, Jarvis, and Hagersville. AAA+ tenants only. Rental application, references, proof of employment, and credit check required. Minimum 1-year lease. Tenant responsible for all utilities. (id:61215)
Property Details
| MLS® Number | X12524836 |
| Property Type | Single Family |
| Community Name | Haldimand |
| Equipment Type | Water Heater |
| Parking Space Total | 2 |
| Rental Equipment Type | Water Heater |
Building
| Bathroom Total | 3 |
| Bedrooms Above Ground | 3 |
| Bedrooms Total | 3 |
| Age | 0 To 5 Years |
| Appliances | Dishwasher, Dryer, Stove, Washer, Refrigerator |
| Basement Development | Unfinished |
| Basement Type | Full (unfinished) |
| Construction Style Attachment | Attached |
| Cooling Type | Central Air Conditioning |
| Exterior Finish | Brick, Vinyl Siding |
| Fireplace Present | Yes |
| Foundation Type | Poured Concrete |
| Half Bath Total | 1 |
| Heating Fuel | Natural Gas |
| Heating Type | Forced Air |
| Stories Total | 2 |
| Size Interior | 1,500 - 2,000 Ft2 |
| Type | Row / Townhouse |
| Utility Water | Municipal Water |
Parking
| Attached Garage | |
| Garage |
Land
| Acreage | No |
| Sewer | Sanitary Sewer |
| Size Frontage | 26 Ft ,6 In |
| Size Irregular | 26.5 Ft |
| Size Total Text | 26.5 Ft|under 1/2 Acre |
Rooms
| Level | Type | Length | Width | Dimensions |
|---|---|---|---|---|
| Second Level | Primary Bedroom | 3.96 m | 4.39 m | 3.96 m x 4.39 m |
| Second Level | Bedroom 2 | 3.28 m | 3.66 m | 3.28 m x 3.66 m |
| Second Level | Bedroom 3 | 3.28 m | 4.32 m | 3.28 m x 4.32 m |
| Main Level | Dining Room | 3.05 m | 2.82 m | 3.05 m x 2.82 m |
| Main Level | Kitchen | 3.05 m | 3.96 m | 3.05 m x 3.96 m |
| Main Level | Living Room | 4.8 m | 4.88 m | 4.8 m x 4.88 m |
https://www.realtor.ca/real-estate/29083607/26-trailside-drive-haldimand-haldimand

