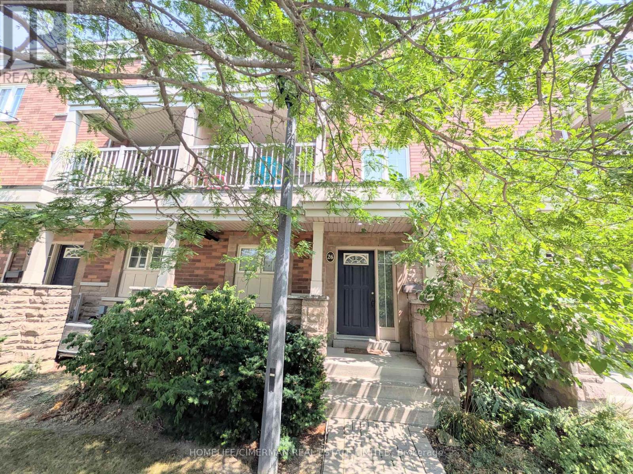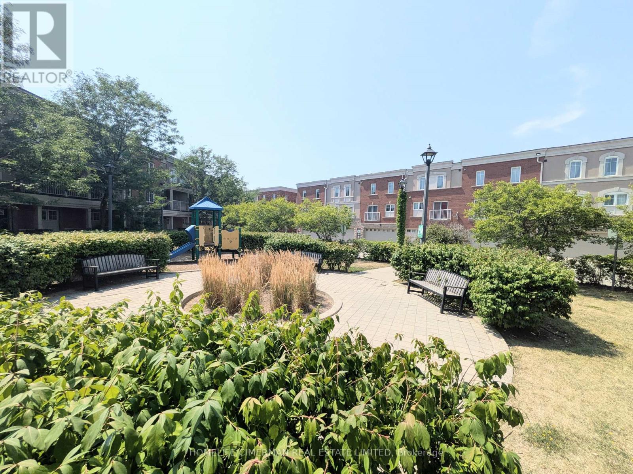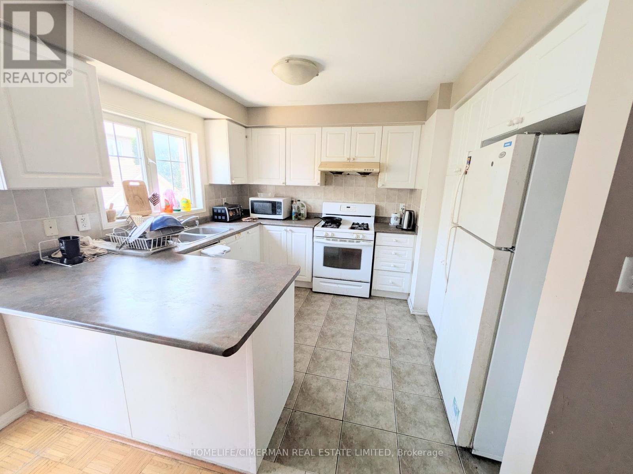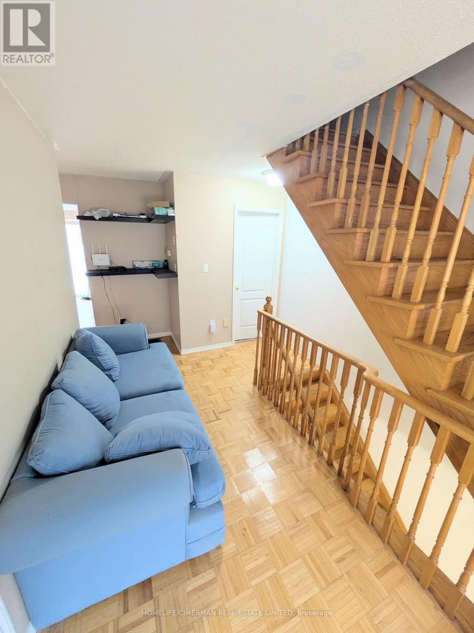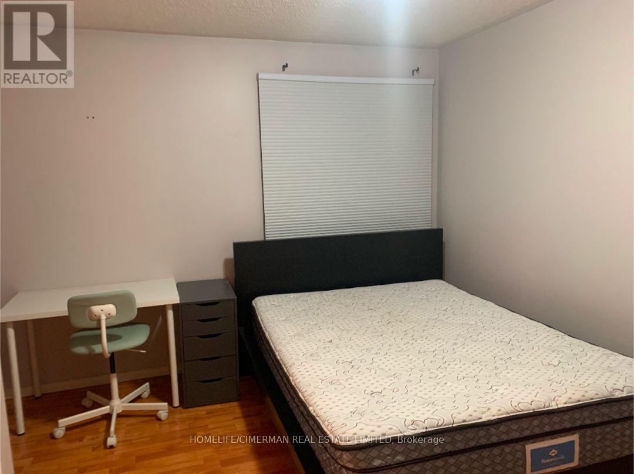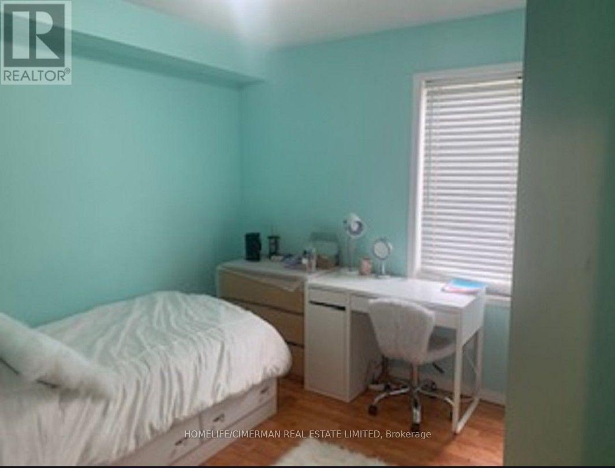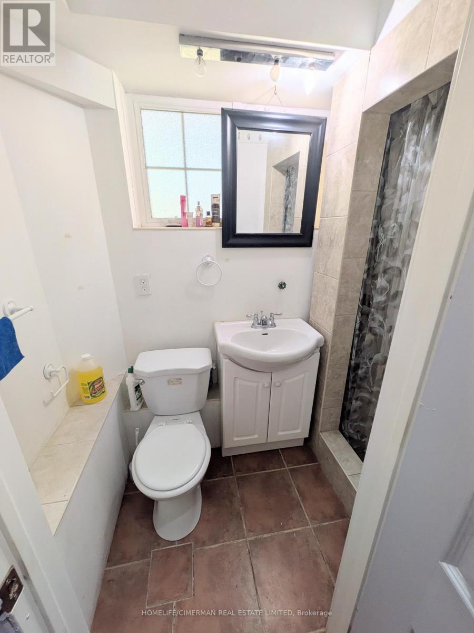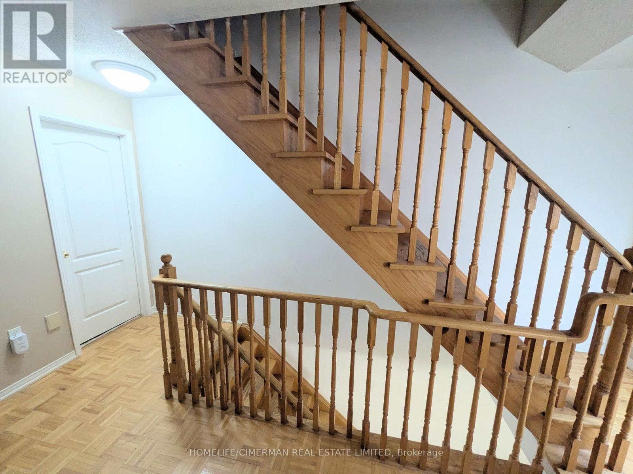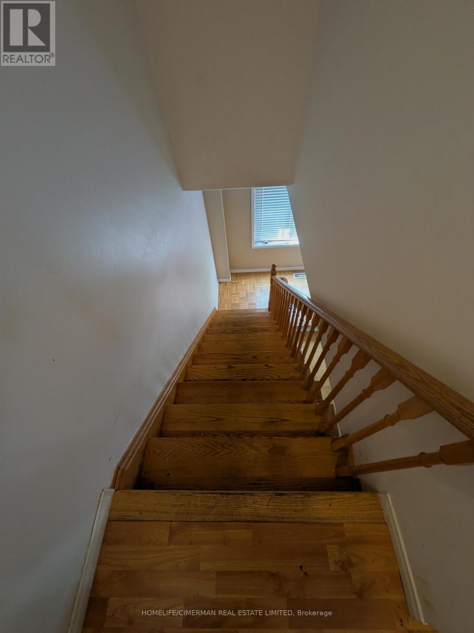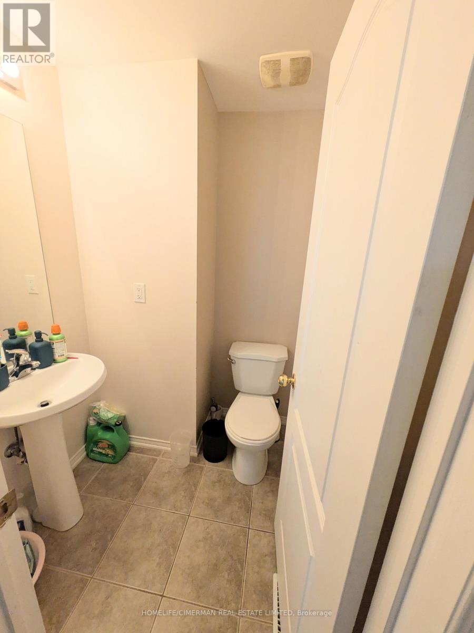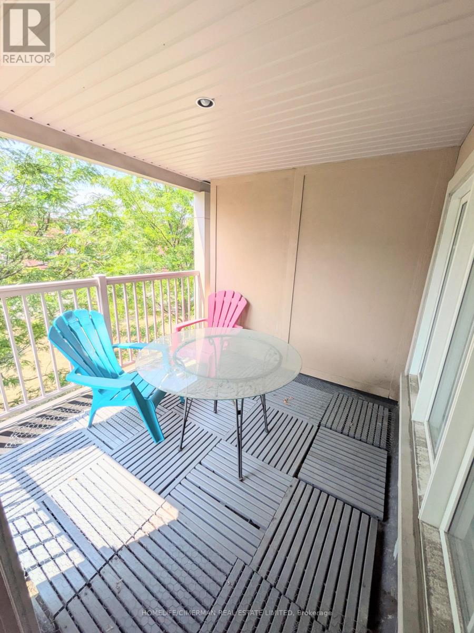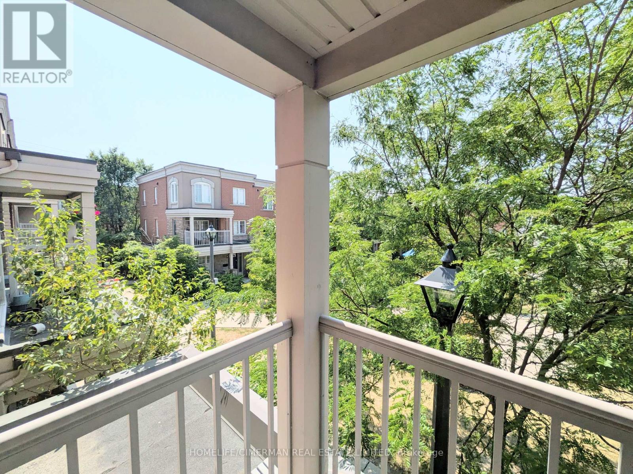Team Finora | Dan Kate and Jodie Finora | Niagara's Top Realtors | ReMax Niagara Realty Ltd.
26 - 365 Murray Ross Parkway Toronto, Ontario M3J 3T7
4 Bedroom
6 Bathroom
1,200 - 1,399 ft2
Central Air Conditioning
Forced Air
$768,000Maintenance, Common Area Maintenance, Insurance, Parking
$333.52 Monthly
Maintenance, Common Area Maintenance, Insurance, Parking
$333.52 MonthlyBeautiful premium family townhouse near York University! Spacious 3-bedroom, 4 washroom home with an extra room ideal as a den or bedroom. Enjoy a prime location across from a park and playground. Features include a double garage, central A/C, laundry, Juliette balcony, and a walk-out balcony with stunning views. Bright kitchen with window. 1,350 square feet of comfortable living space. TTC steps away, York U campus steps away, Seneca campus, Walmart, Finch W Subway. Great location for investors and family. (id:61215)
Property Details
| MLS® Number | W12337727 |
| Property Type | Single Family |
| Community Name | York University Heights |
| Amenities Near By | Park, Public Transit, Schools |
| Community Features | Pets Allowed With Restrictions |
| Equipment Type | Water Heater - Gas, Water Heater, Water Heater - Tankless |
| Features | Balcony, Carpet Free |
| Parking Space Total | 2 |
| Rental Equipment Type | Water Heater - Gas, Water Heater, Water Heater - Tankless |
| View Type | View |
Building
| Bathroom Total | 6 |
| Bedrooms Above Ground | 3 |
| Bedrooms Below Ground | 1 |
| Bedrooms Total | 4 |
| Appliances | Dishwasher, Dryer, Hood Fan, Stove, Washer, Two Refrigerators |
| Basement Type | None |
| Cooling Type | Central Air Conditioning |
| Exterior Finish | Brick |
| Flooring Type | Parquet, Ceramic, Laminate |
| Foundation Type | Concrete |
| Half Bath Total | 1 |
| Heating Fuel | Natural Gas |
| Heating Type | Forced Air |
| Stories Total | 3 |
| Size Interior | 1,200 - 1,399 Ft2 |
| Type | Row / Townhouse |
Parking
| Garage |
Land
| Acreage | No |
| Land Amenities | Park, Public Transit, Schools |
Rooms
| Level | Type | Length | Width | Dimensions |
|---|---|---|---|---|
| Second Level | Living Room | 5.7 m | 4.58 m | 5.7 m x 4.58 m |
| Second Level | Den | 3.06 m | 3.42 m | 3.06 m x 3.42 m |
| Second Level | Kitchen | 2.44 m | 2.57 m | 2.44 m x 2.57 m |
| Third Level | Primary Bedroom | 3.95 m | 3.88 m | 3.95 m x 3.88 m |
| Third Level | Bedroom | 3.33 m | 2.39 m | 3.33 m x 2.39 m |
| Third Level | Bedroom | 3.33 m | 2.39 m | 3.33 m x 2.39 m |

