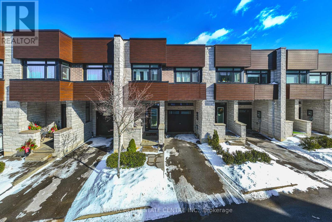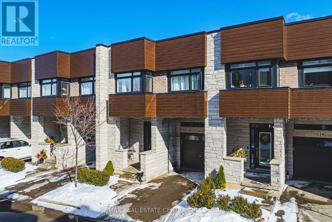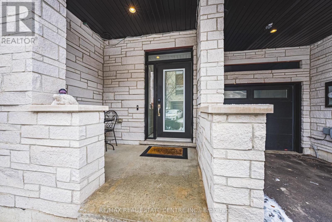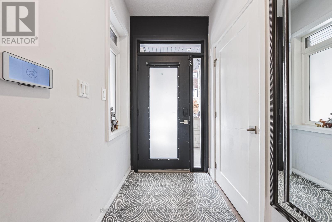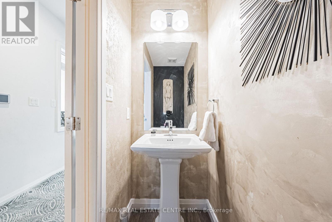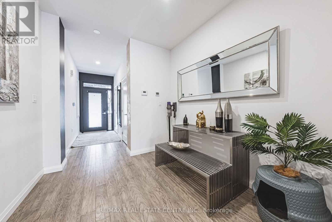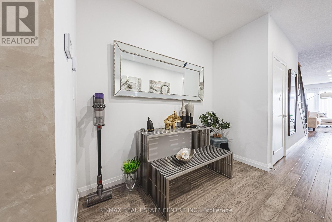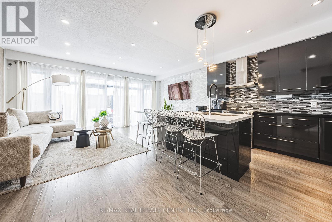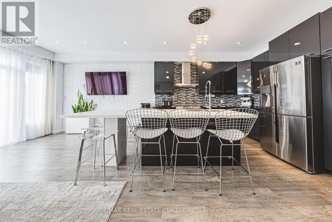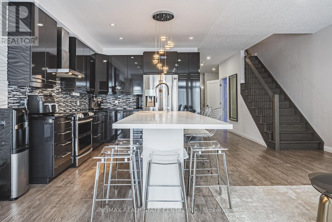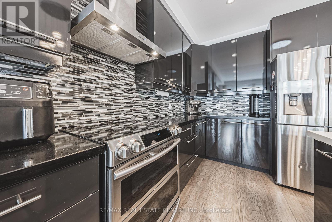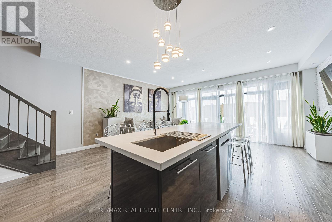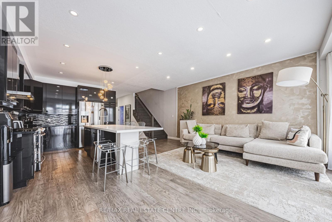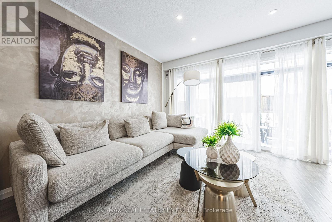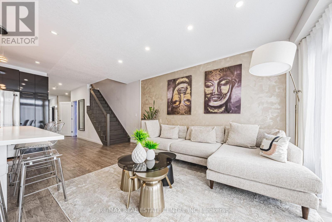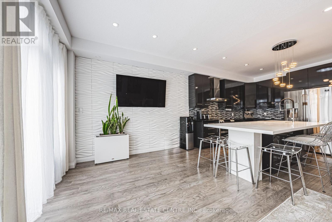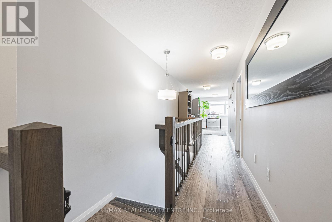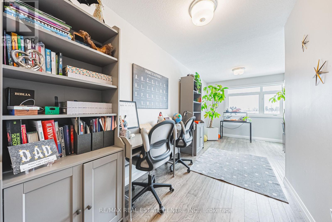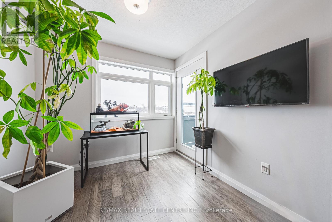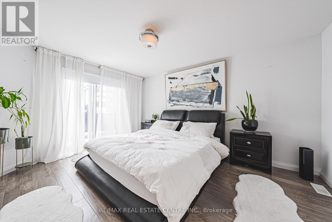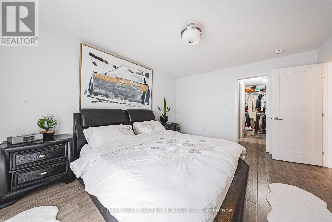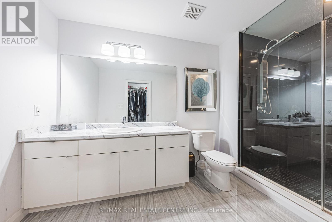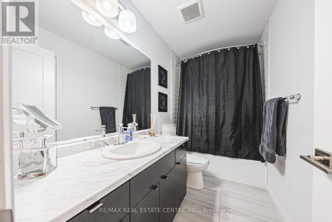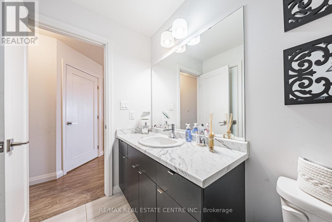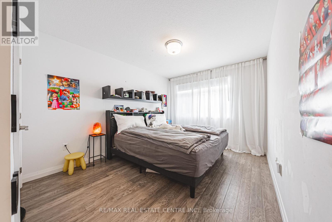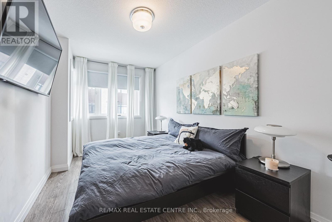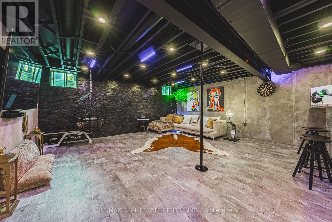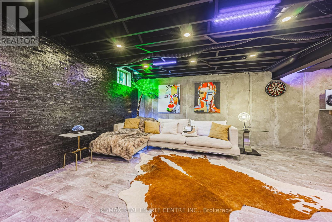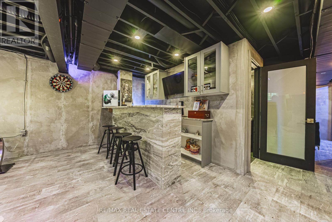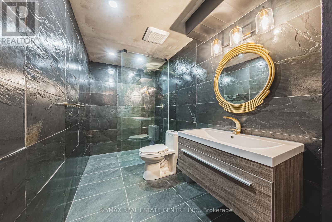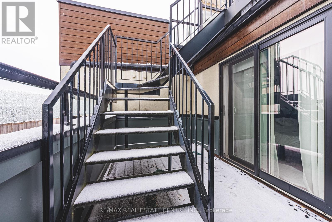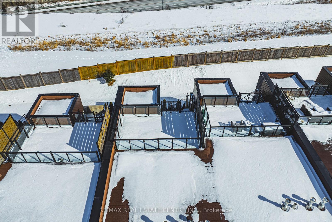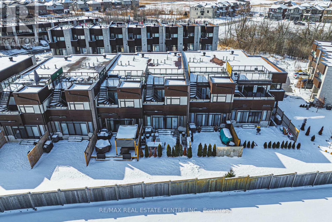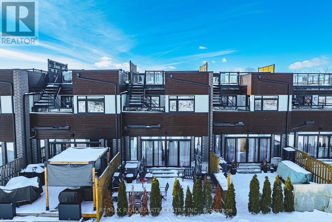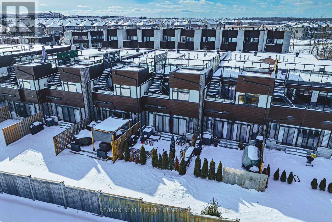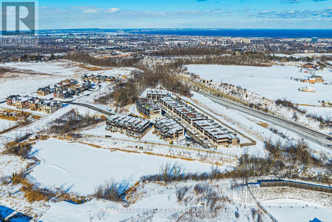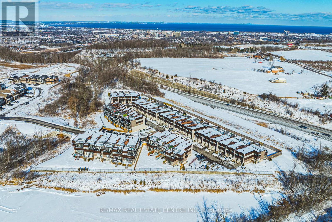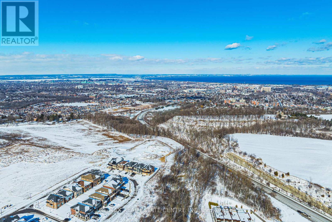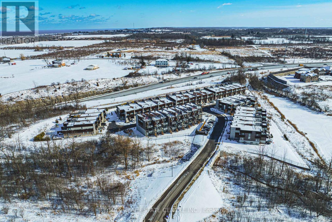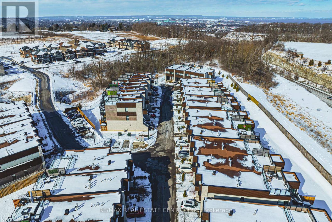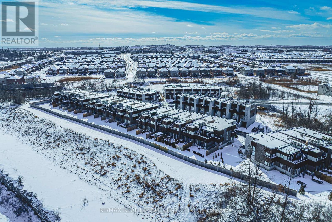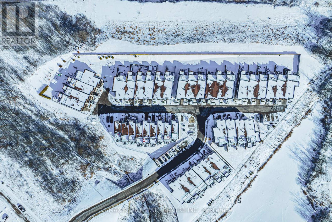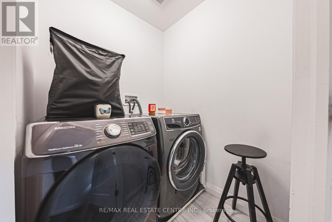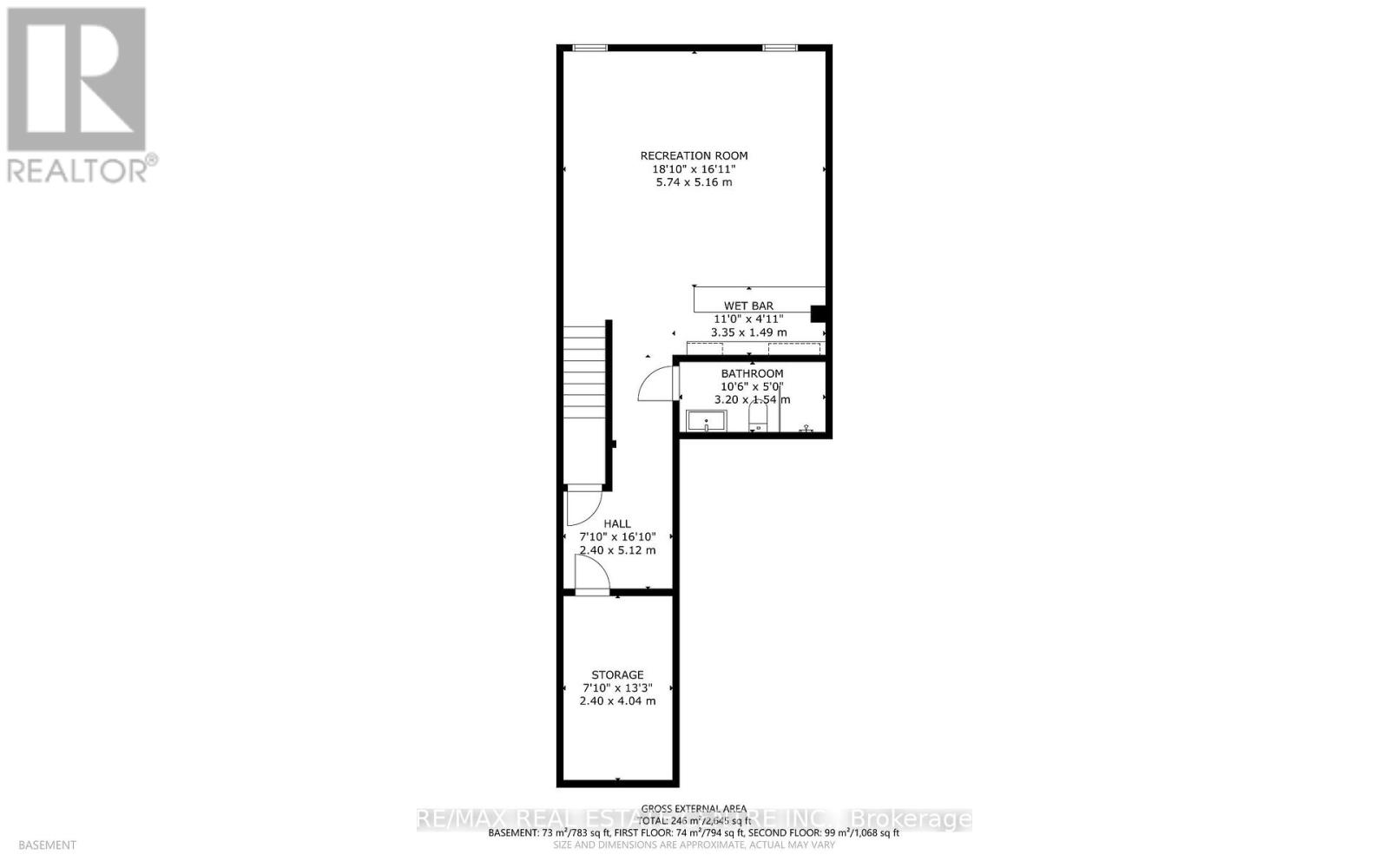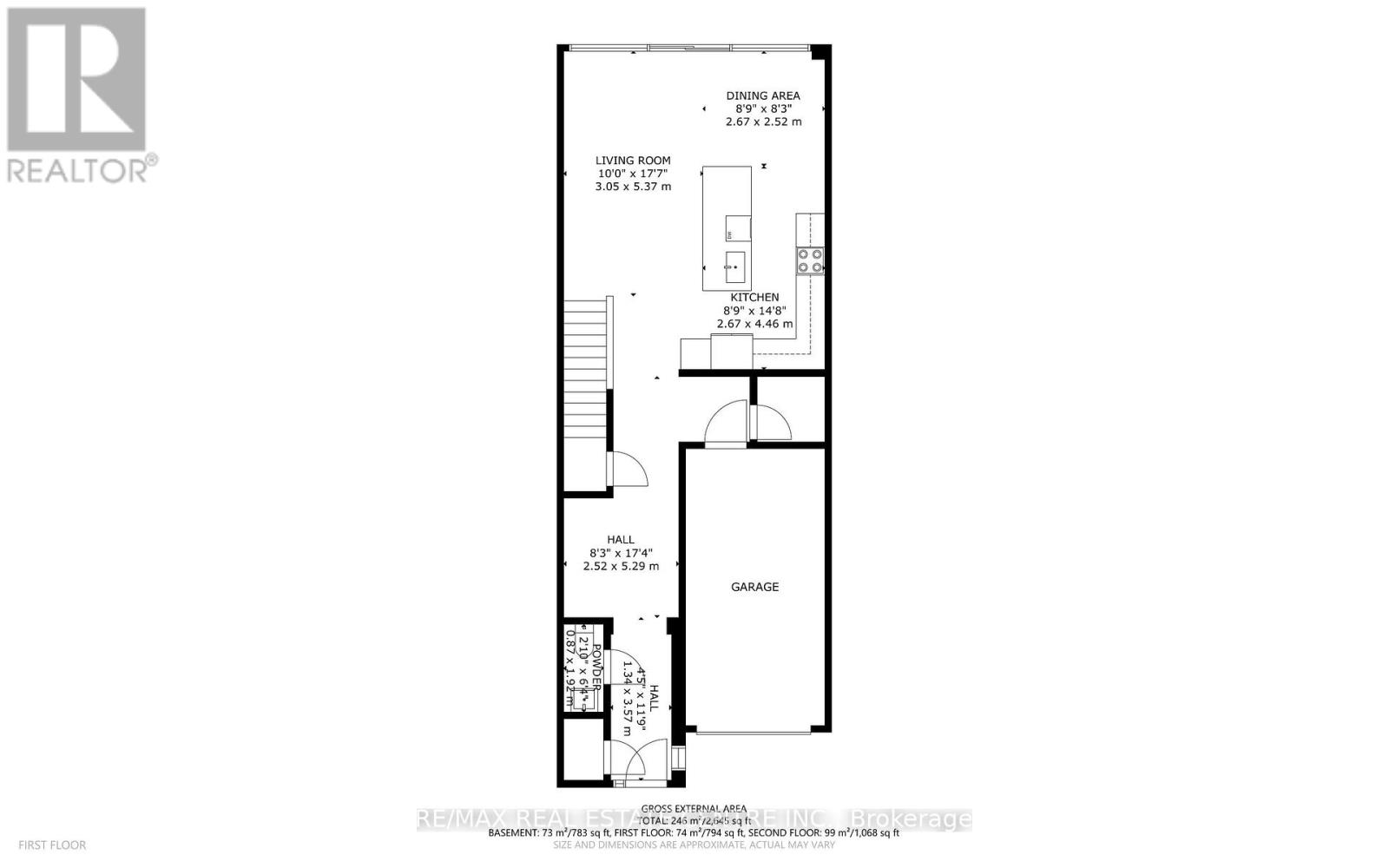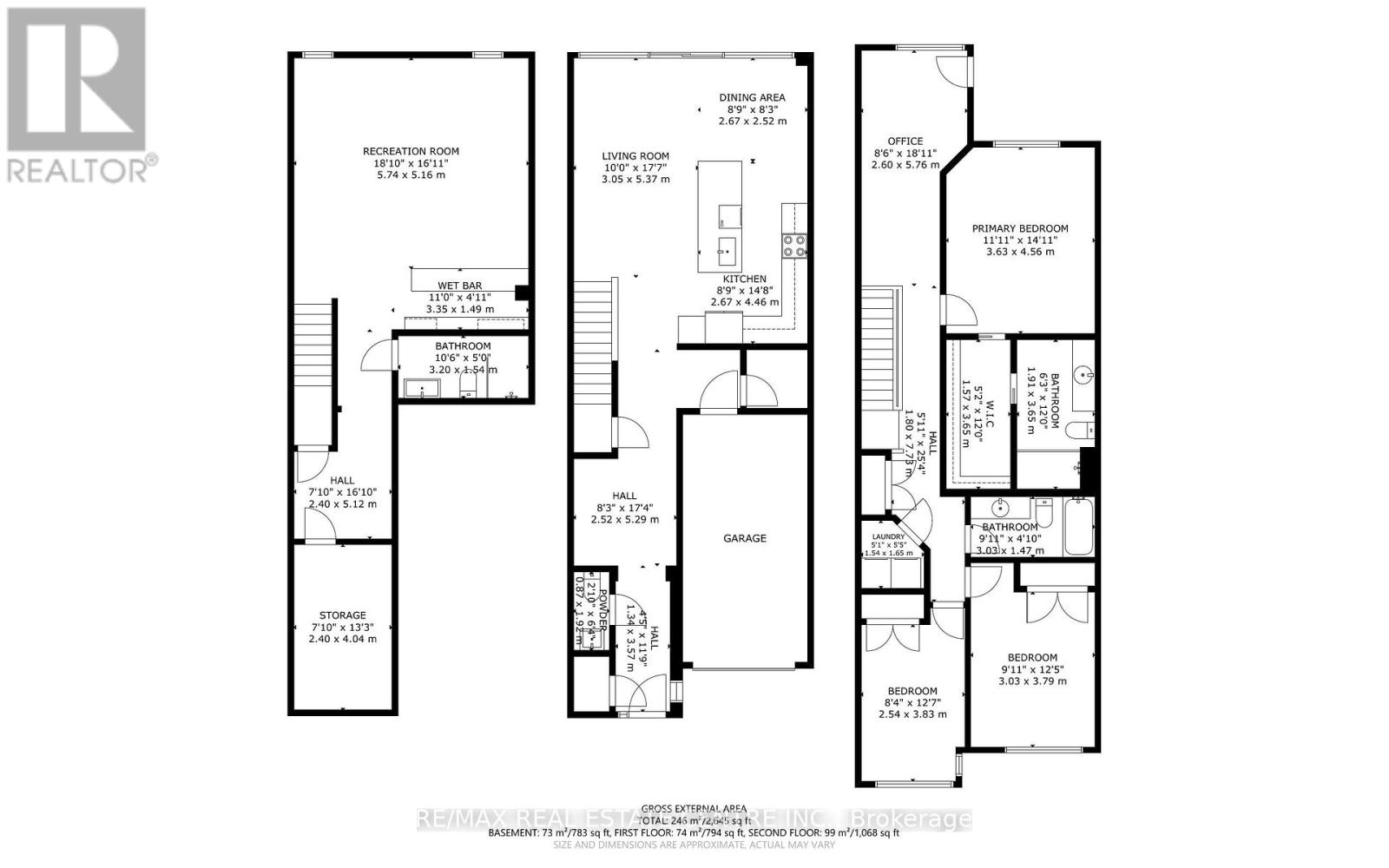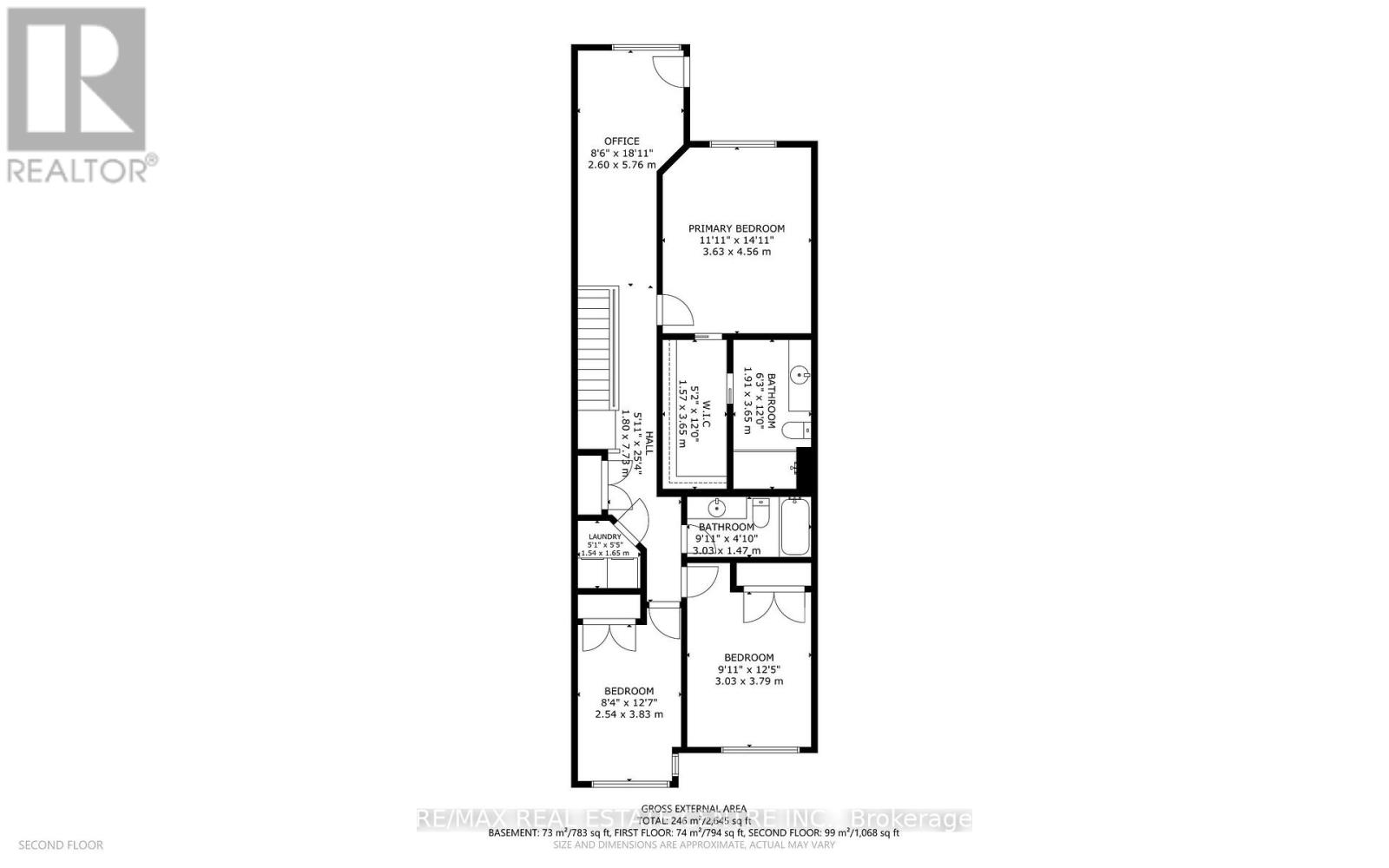Team Finora | Dan Kate and Jodie Finora | Niagara's Top Realtors | ReMax Niagara Realty Ltd.
26 - 35 Midhurst Heights Hamilton, Ontario L8J 0K9
$729,900Maintenance, Insurance, Common Area Maintenance
$408.81 Monthly
Maintenance, Insurance, Common Area Maintenance
$408.81 MonthlyWelcome to this Executive LOSANI built Town at 35 Midhurst Heights Unit #26 in Stoney Creek. Offering 3 bedrooms, 3 and a half baths plus a finished basement and a fabulous roof top patio over looking the city. Perfect for commuters as you are just minutes to the Red Hill Expressway and the LINC. Main Floor has a spacious floor plan, open concept kitchen/dining/living area which makes entertaining blissful! Over sized Main Floor Patio door with access to the back Patio - great for summer BBQs. The second floor has 3 bedrooms, 2 baths, laundry roon, office/den area and a walkout access to the upper patio. The lower level basement offers entertaining bar, recreation room, 3 piece bath and storage. Conveniently located close to Grocery Stores, Shoppers Drug Mart, Restaurants, Home Depot, LCBO, Shopping, entertainment, trails and more.. (id:61215)
Property Details
| MLS® Number | X12322166 |
| Property Type | Single Family |
| Community Name | Stoney Creek Mountain |
| Community Features | Pets Allowed With Restrictions |
| Features | In Suite Laundry |
| Parking Space Total | 2 |
Building
| Bathroom Total | 3 |
| Bedrooms Above Ground | 3 |
| Bedrooms Total | 3 |
| Basement Type | Full |
| Cooling Type | Central Air Conditioning |
| Exterior Finish | Aluminum Siding, Brick |
| Half Bath Total | 1 |
| Heating Fuel | Natural Gas |
| Heating Type | Forced Air |
| Stories Total | 2 |
| Size Interior | 1,800 - 1,999 Ft2 |
| Type | Row / Townhouse |
Parking
| Attached Garage | |
| Garage |
Land
| Acreage | No |
Rooms
| Level | Type | Length | Width | Dimensions |
|---|---|---|---|---|
| Second Level | Office | 3.71 m | 1.93 m | 3.71 m x 1.93 m |
| Second Level | Bedroom | 3.84 m | 2.54 m | 3.84 m x 2.54 m |
| Second Level | Bedroom | 3.78 m | 3.02 m | 3.78 m x 3.02 m |
| Second Level | Primary Bedroom | 4.55 m | 3.63 m | 4.55 m x 3.63 m |
| Main Level | Foyer | 5.28 m | 2.51 m | 5.28 m x 2.51 m |
| Main Level | Living Room | 5.36 m | 3.05 m | 5.36 m x 3.05 m |
| Main Level | Dining Room | 2.51 m | 2.67 m | 2.51 m x 2.67 m |
| Main Level | Kitchen | 4.47 m | 2.67 m | 4.47 m x 2.67 m |

