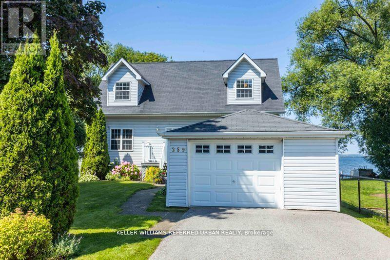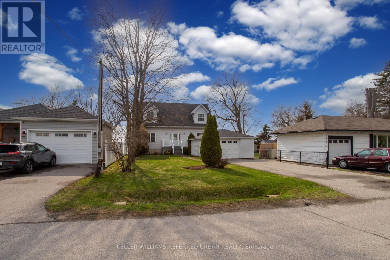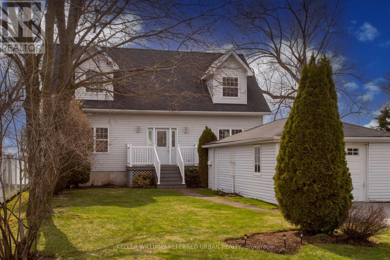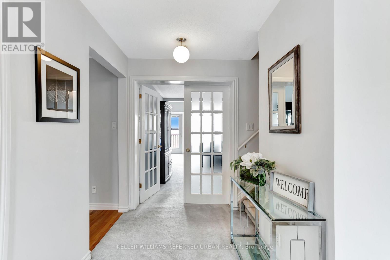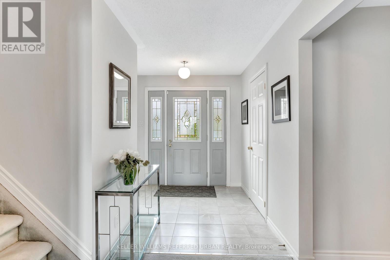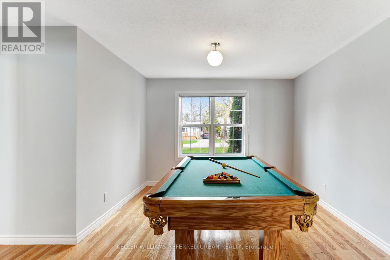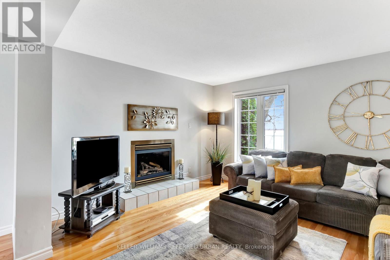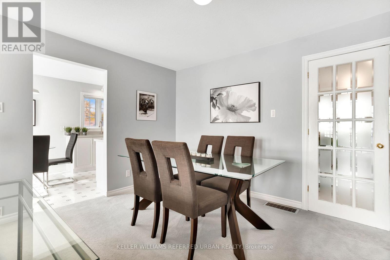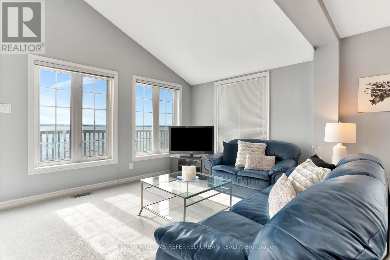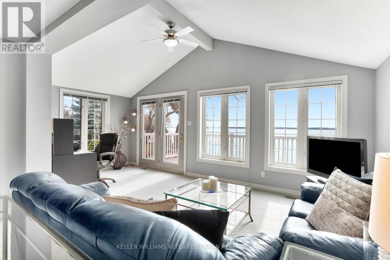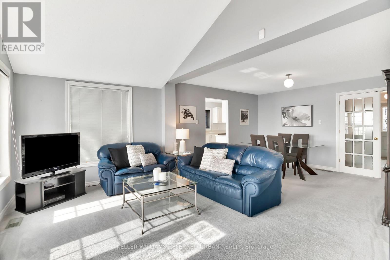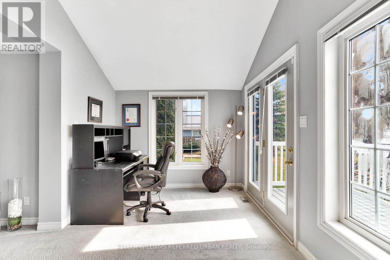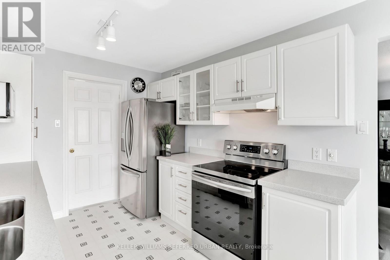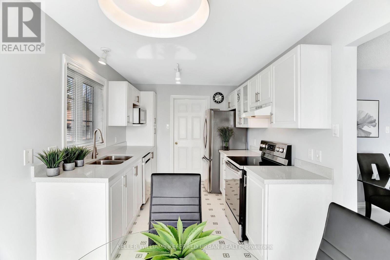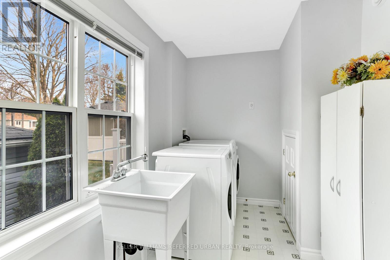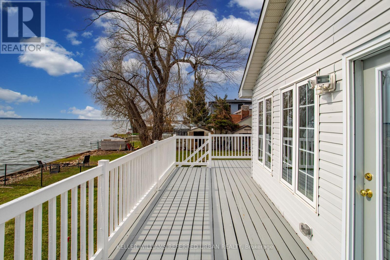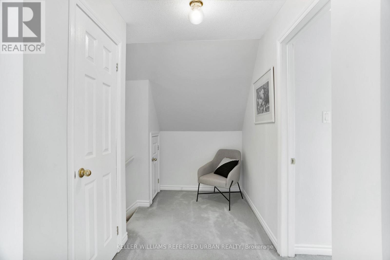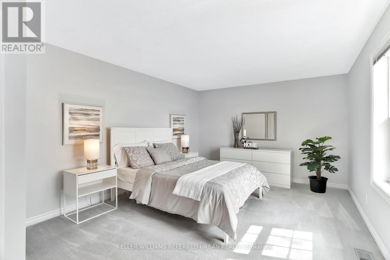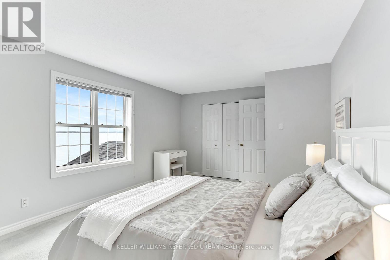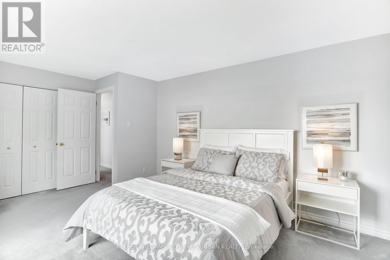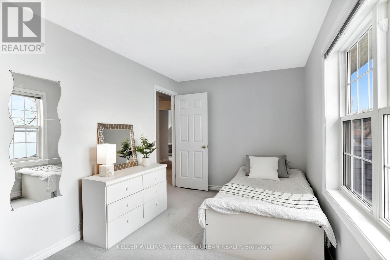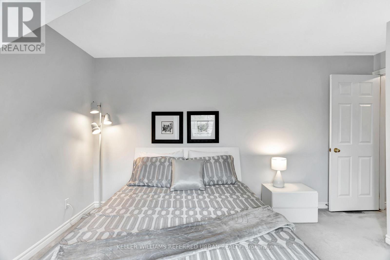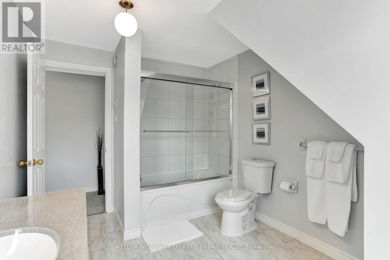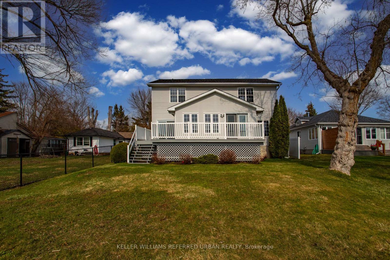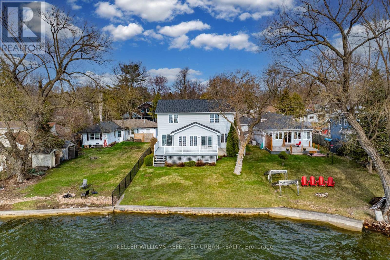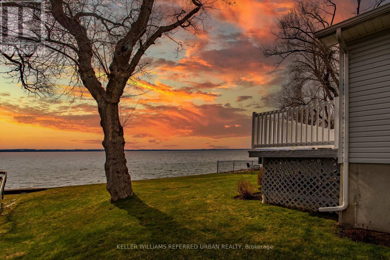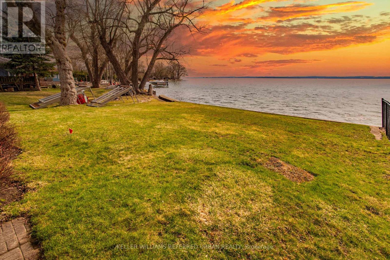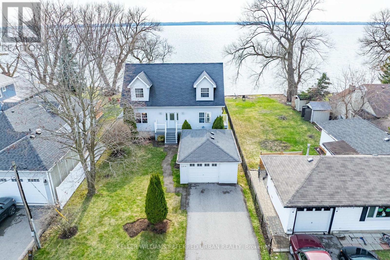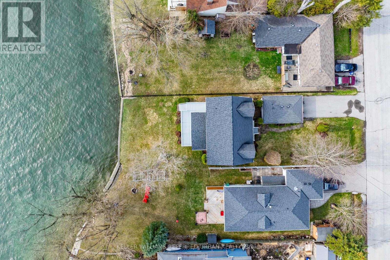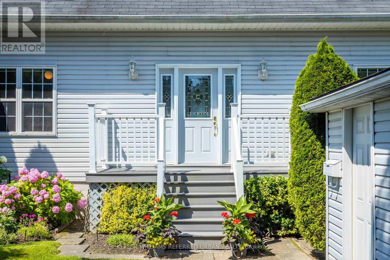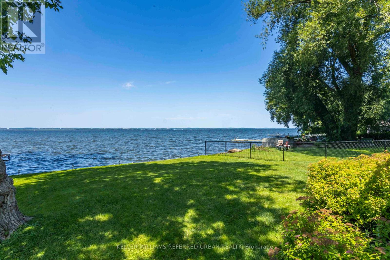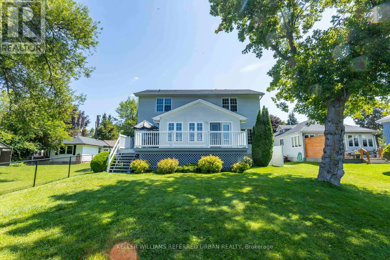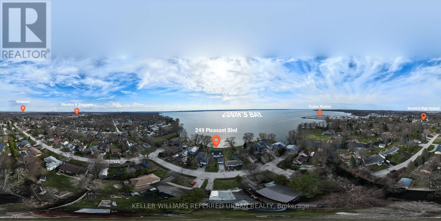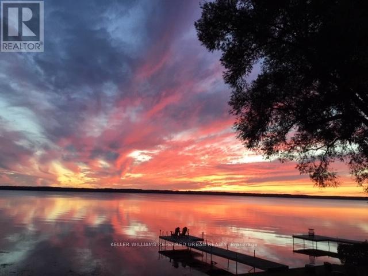3 Bedroom
2 Bathroom
2,000 - 2,500 ft2
Fireplace
Central Air Conditioning
Forced Air
Waterfront
$1,685,000
Year-Round Lakefront Living! This custom 3-bed, 1.5-bath home offers direct lake access, stunning sunset views, and a spacious layout with multiple walk-outs to a large deck overlooking the water. Updated kitchen (2018) with quartz counters and stainless steel appliances, cozy family room with hardwood floors and gas fireplace, and a king-sized primary bedroom with lake views. Enjoy private shoreline access right in your backyard for swimming, kayaking, or relaxing. Detached garage, ample parking, and walking distance to a public boat launch and marina. Recent updates: roof (2019), appliances (2018), hot water heater (2018). Minutes to 404 only 1 hour to Toronto! (id:61215)
Property Details
|
MLS® Number
|
N12487713 |
|
Property Type
|
Single Family |
|
Community Name
|
Keswick South |
|
Amenities Near By
|
Marina, Schools |
|
Easement
|
Unknown, None |
|
Parking Space Total
|
5 |
|
View Type
|
View, Direct Water View |
|
Water Front Type
|
Waterfront |
Building
|
Bathroom Total
|
2 |
|
Bedrooms Above Ground
|
3 |
|
Bedrooms Total
|
3 |
|
Age
|
16 To 30 Years |
|
Appliances
|
Water Heater, Dishwasher, Dryer, Stove, Washer, Window Coverings, Refrigerator |
|
Basement Type
|
Crawl Space |
|
Construction Style Attachment
|
Detached |
|
Cooling Type
|
Central Air Conditioning |
|
Exterior Finish
|
Vinyl Siding |
|
Fire Protection
|
Smoke Detectors |
|
Fireplace Present
|
Yes |
|
Flooring Type
|
Carpeted, Hardwood |
|
Foundation Type
|
Block |
|
Half Bath Total
|
1 |
|
Heating Fuel
|
Natural Gas |
|
Heating Type
|
Forced Air |
|
Stories Total
|
2 |
|
Size Interior
|
2,000 - 2,500 Ft2 |
|
Type
|
House |
|
Utility Water
|
Municipal Water |
Parking
Land
|
Access Type
|
Year-round Access |
|
Acreage
|
No |
|
Land Amenities
|
Marina, Schools |
|
Sewer
|
Sanitary Sewer |
|
Size Depth
|
146 Ft ,1 In |
|
Size Frontage
|
50 Ft |
|
Size Irregular
|
50 X 146.1 Ft ; Irregular Lot Shorter On North Side |
|
Size Total Text
|
50 X 146.1 Ft ; Irregular Lot Shorter On North Side|under 1/2 Acre |
|
Surface Water
|
Lake/pond |
Rooms
| Level |
Type |
Length |
Width |
Dimensions |
|
Second Level |
Primary Bedroom |
3.52 m |
5.47 m |
3.52 m x 5.47 m |
|
Second Level |
Bedroom 2 |
3.59 m |
3.68 m |
3.59 m x 3.68 m |
|
Second Level |
Bedroom 3 |
2.56 m |
4.53 m |
2.56 m x 4.53 m |
|
Main Level |
Living Room |
5.8 m |
3.11 m |
5.8 m x 3.11 m |
|
Main Level |
Dining Room |
4.19 m |
3.58 m |
4.19 m x 3.58 m |
|
Main Level |
Kitchen |
5.18 m |
2.63 m |
5.18 m x 2.63 m |
|
Main Level |
Family Room |
4.19 m |
3.83 m |
4.19 m x 3.83 m |
|
Main Level |
Games Room |
3.25 m |
3.89 m |
3.25 m x 3.89 m |
|
Main Level |
Laundry Room |
3.83 m |
2.05 m |
3.83 m x 2.05 m |
https://www.realtor.ca/real-estate/29044111/259-pleasant-boulevard-georgina-keswick-south-keswick-south

