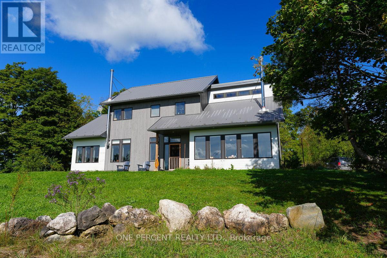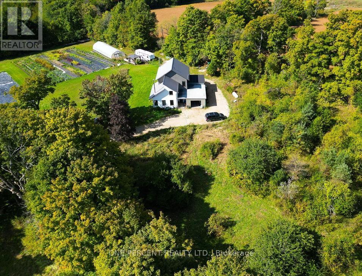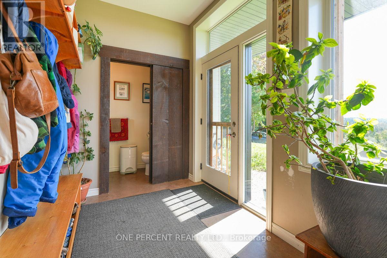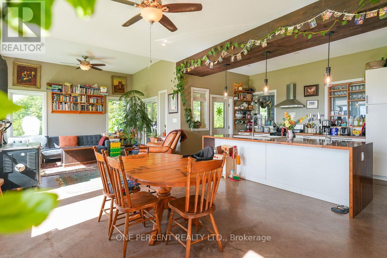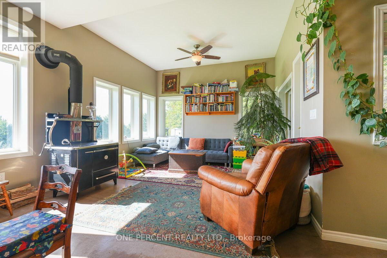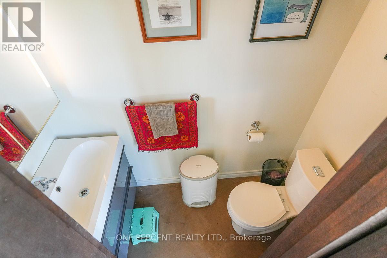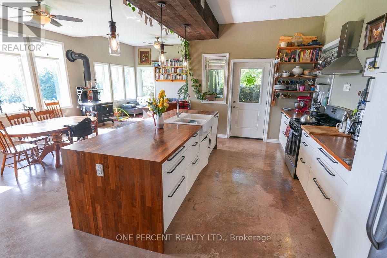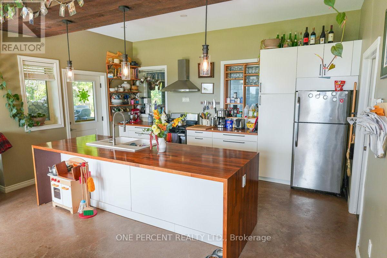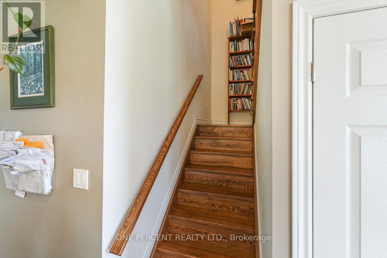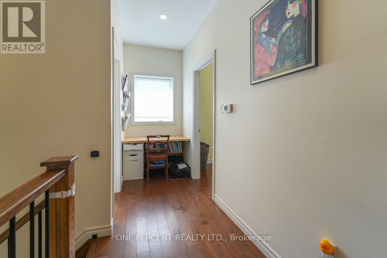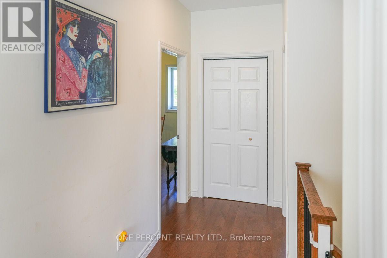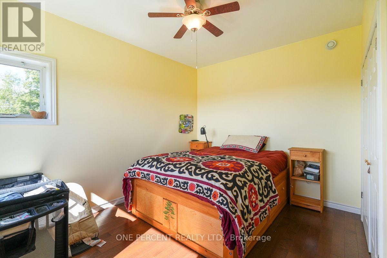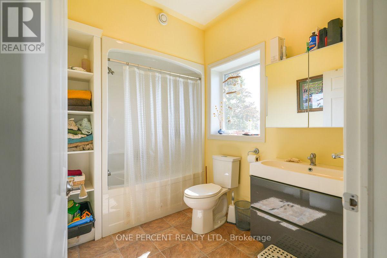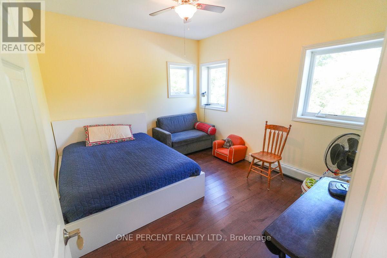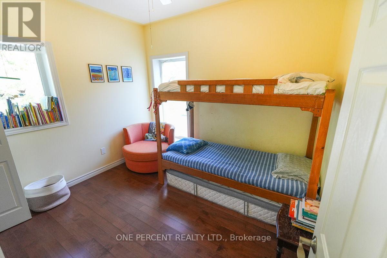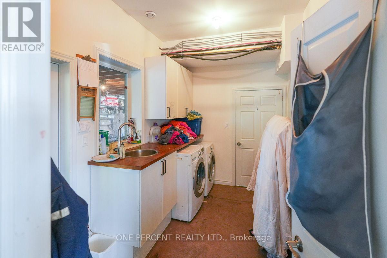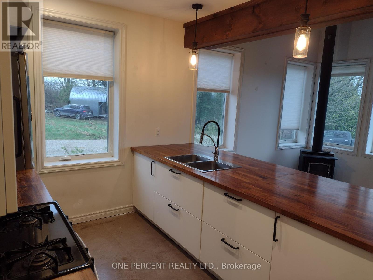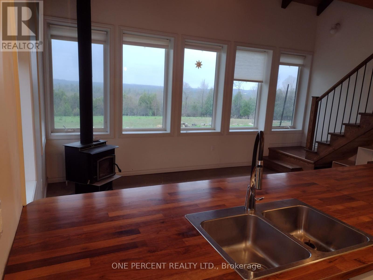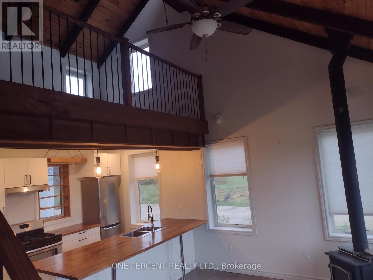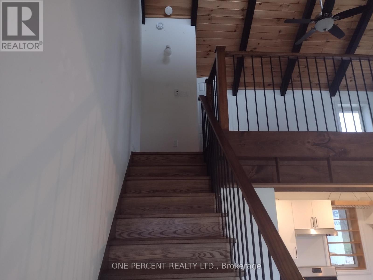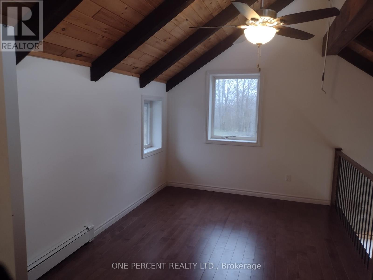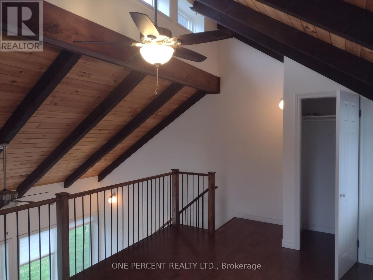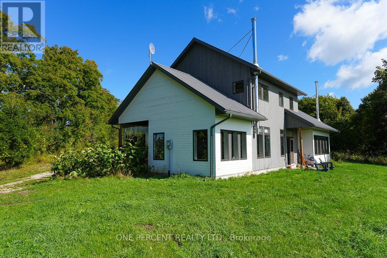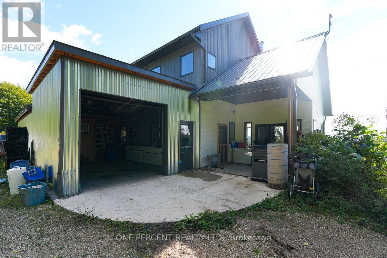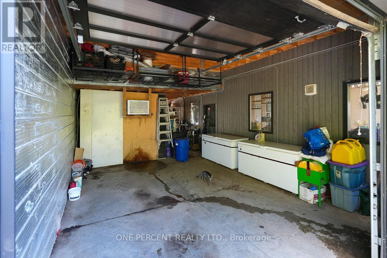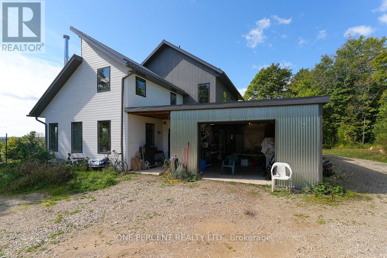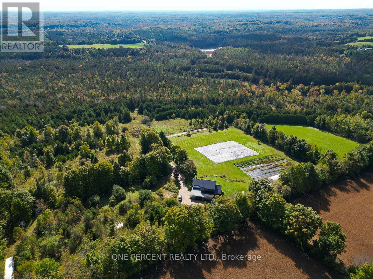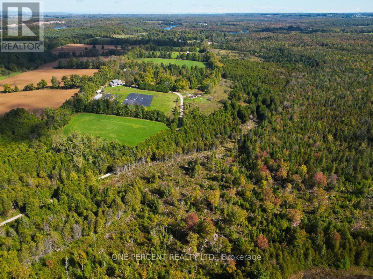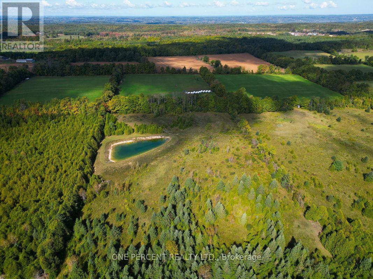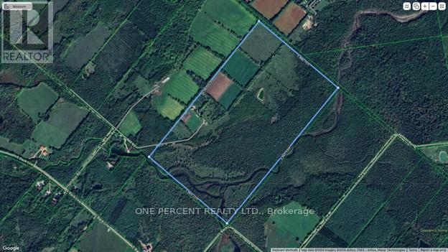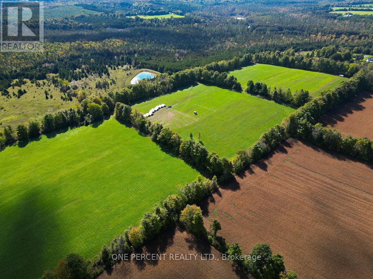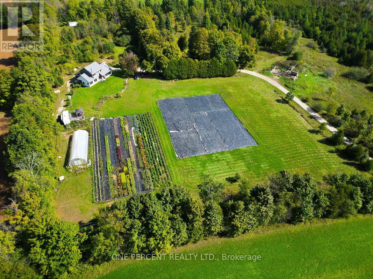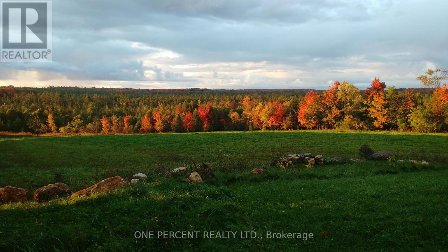4 Bedroom
3 Bathroom
2,000 - 2,500 ft2
Fireplace
None
Not Known
Waterfront
Acreage
$1,470,000
Custom built (2015) home with stunning views on 151 acres (40 workable). The home is Architect designed, and highly efficient: super insulated walls, radiant in-floor heating and passive solar design. The house is also a legal duplex: The main house is a 3-bedroom 1.5 bath home, with an attached , fully separate 1-bedroom 1 bath apartment. Ideal for multi-generational households or rental income! This house and property have very low overhead costs, with much of the land being tax free (conservation land tax incentive program). A 4th bedroom or office in the main home would be an easy addition: the covered porch was designed with this in mind and has a poured concrete floor with in-floor heat loop and insulated roof already in place. Farmland has been organically managed for many years (currently in hay and pasture). The property also includes a 1,200 sq ft double-walled greenhouse (2023), a large, deep, dug pond (2020), a wood fired sauna, and a newer Jayco mobile home with deck (sleeps 6). Excellent high speed Internet, with fiber optic available at the road. Secluded, yet close to amenities. The stunning views on this property must truly be seen to be appreciated! (id:61215)
Property Details
|
MLS® Number
|
X12413991 |
|
Property Type
|
Agriculture |
|
Community Name
|
Chatsworth |
|
Easement
|
Environment Protected, None |
|
Farm Type
|
Farm |
|
Features
|
Cul-de-sac, Hillside, Conservation/green Belt, Sauna |
|
Parking Space Total
|
12 |
|
Structure
|
Greenhouse |
|
View Type
|
View |
|
Water Front Type
|
Waterfront |
Building
|
Bathroom Total
|
3 |
|
Bedrooms Above Ground
|
4 |
|
Bedrooms Total
|
4 |
|
Age
|
6 To 15 Years |
|
Appliances
|
Dishwasher, Stove, Refrigerator |
|
Basement Type
|
None |
|
Cooling Type
|
None |
|
Exterior Finish
|
Wood |
|
Fire Protection
|
Smoke Detectors |
|
Fireplace Present
|
Yes |
|
Fireplace Total
|
2 |
|
Foundation Type
|
Poured Concrete |
|
Half Bath Total
|
1 |
|
Heating Fuel
|
Propane |
|
Heating Type
|
Not Known |
|
Stories Total
|
2 |
|
Size Interior
|
2,000 - 2,500 Ft2 |
|
Utility Water
|
Drilled Well |
Parking
Land
|
Access Type
|
Public Road |
|
Acreage
|
Yes |
|
Sewer
|
Septic System |
|
Size Depth
|
3361 Ft ,1 In |
|
Size Frontage
|
1986 Ft ,2 In |
|
Size Irregular
|
1986.2 X 3361.1 Ft |
|
Size Total Text
|
1986.2 X 3361.1 Ft|100+ Acres |
|
Surface Water
|
Lake/pond |
|
Zoning Description
|
A1, Ep, W |
Rooms
| Level |
Type |
Length |
Width |
Dimensions |
|
Second Level |
Bedroom |
3.9116 m |
3.6576 m |
3.9116 m x 3.6576 m |
|
Second Level |
Bedroom 2 |
2.8956 m |
3.2258 m |
2.8956 m x 3.2258 m |
|
Second Level |
Bedroom 3 |
3.6576 m |
3.2004 m |
3.6576 m x 3.2004 m |
|
Second Level |
Bedroom 4 |
5.4864 m |
3.048 m |
5.4864 m x 3.048 m |
Utilities
|
Cable
|
Available |
|
Electricity
|
Installed |
https://www.realtor.ca/real-estate/28885579/251-mill-road-chatsworth-chatsworth

