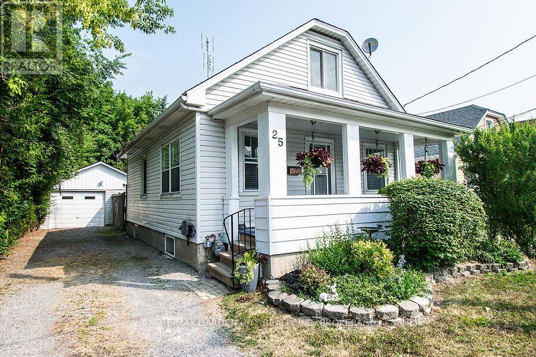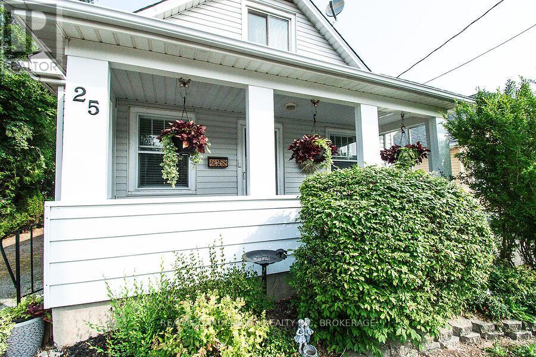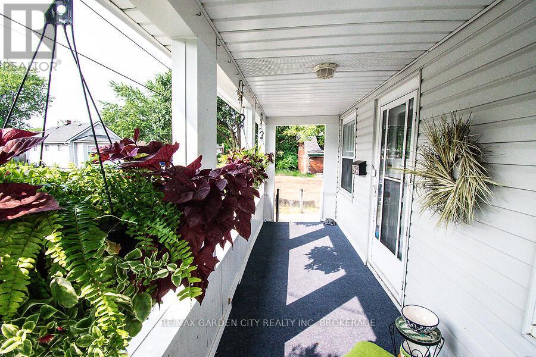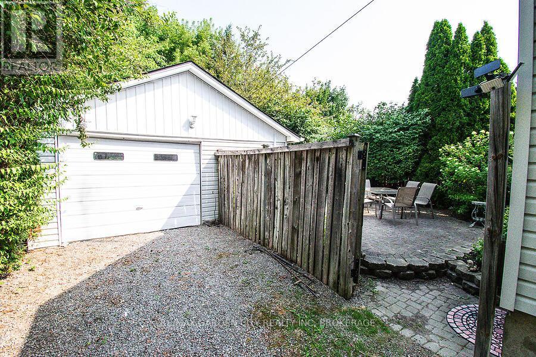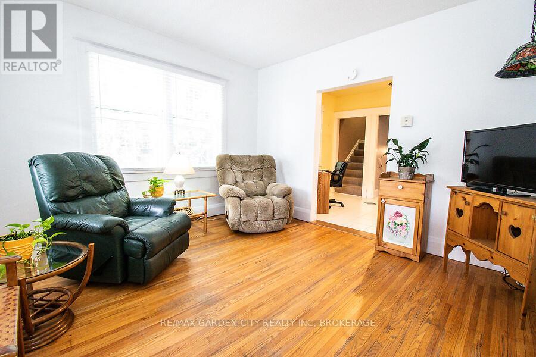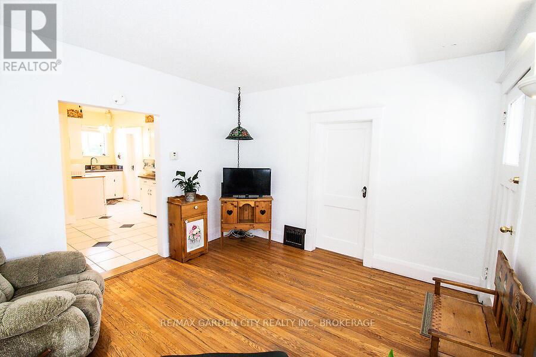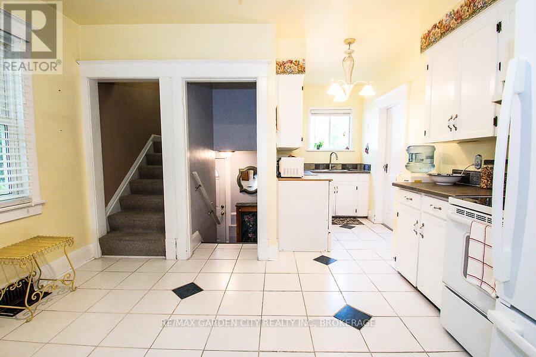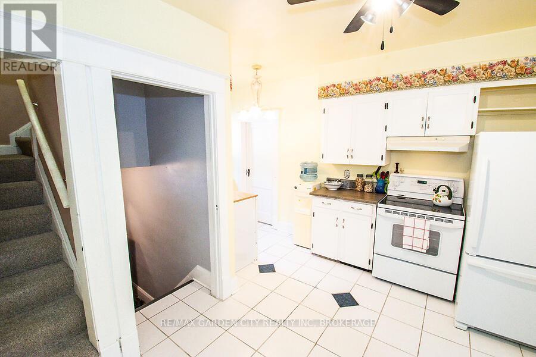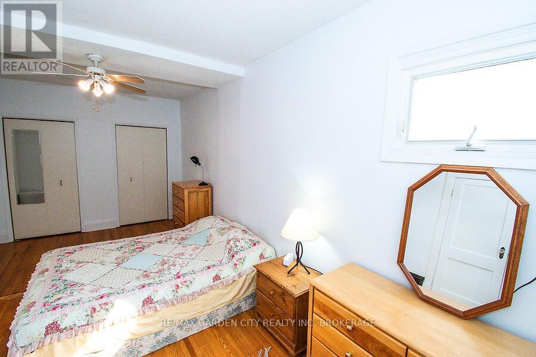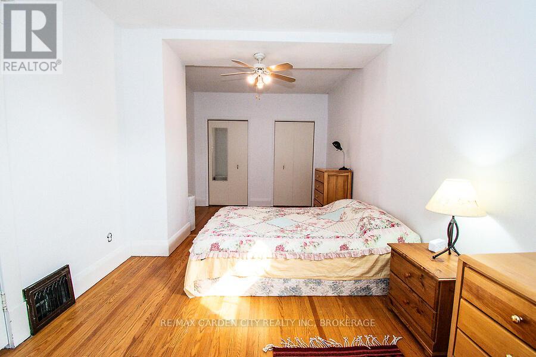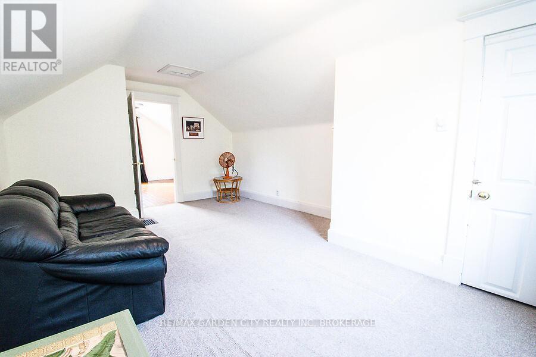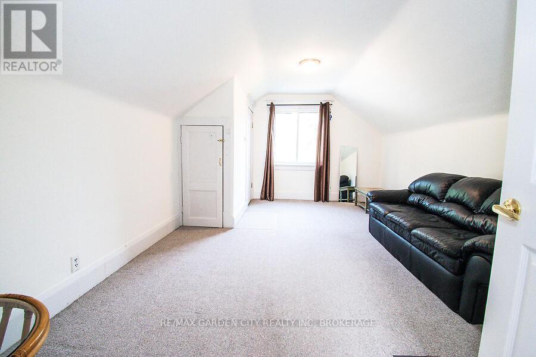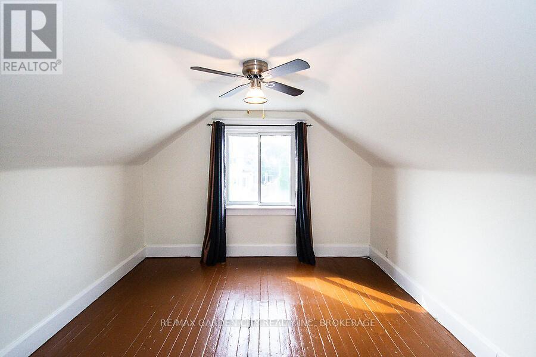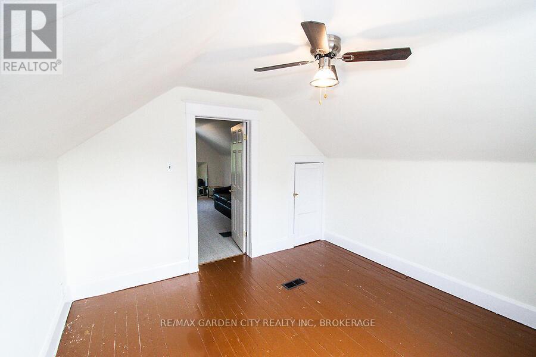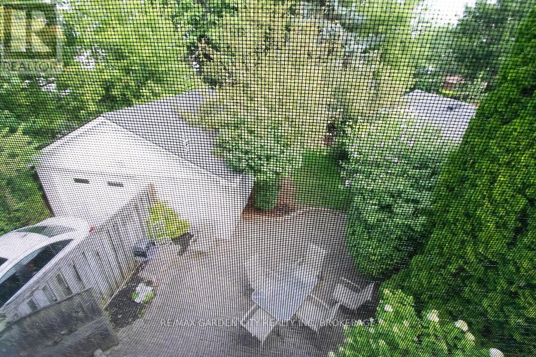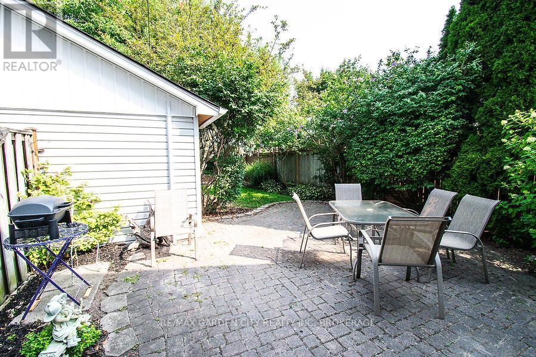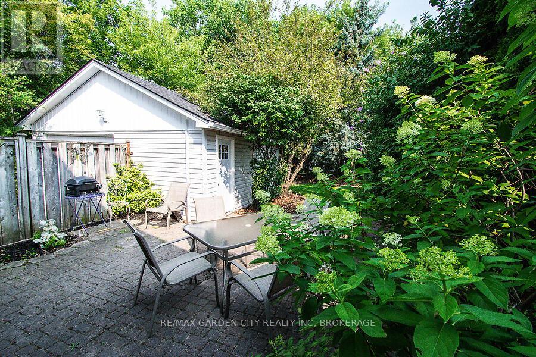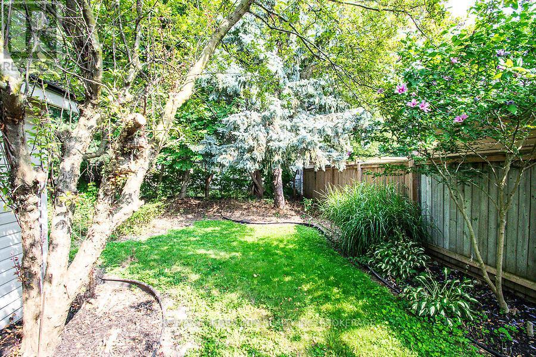Team Finora | Dan Kate and Jodie Finora | Niagara's Top Realtors | ReMax Niagara Realty Ltd.
25 Garnet Street St. Catharines, Ontario L2M 5E7
$479,900
Charming, Low-Maintenance Story-and-a-Half. Home. Located on a quiet side street just off Niagara Street, this beautifully updated home offers great curb appeal with a welcoming front porch perfect for relaxing or entertaining. The private, fenced backyard is shaded and ideal for summer enjoyment. A single detached garage adds convenience. Inside, the home has been renovated over the years to feature a more open-concept design. The spacious main-floor bedroom adds flexibility, with additional bedrooms upstairs. The basement is unfinished but clean and ready to be transformed to suit your needs.A perfect blend of comfort, privacy, and location dont miss this one! (id:61215)
Open House
This property has open houses!
2:00 pm
Ends at:4:00 pm
Property Details
| MLS® Number | X12331421 |
| Property Type | Single Family |
| Community Name | 445 - Facer |
| Equipment Type | Water Heater |
| Parking Space Total | 3 |
| Rental Equipment Type | Water Heater |
| Structure | Deck |
Building
| Bathroom Total | 1 |
| Bedrooms Above Ground | 3 |
| Bedrooms Total | 3 |
| Appliances | Water Heater, Water Meter, Dryer, Microwave, Stove, Washer, Refrigerator |
| Basement Development | Unfinished |
| Basement Type | Full (unfinished) |
| Construction Style Attachment | Detached |
| Cooling Type | Central Air Conditioning |
| Exterior Finish | Vinyl Siding |
| Foundation Type | Block |
| Heating Fuel | Natural Gas |
| Heating Type | Forced Air |
| Stories Total | 2 |
| Size Interior | 700 - 1,100 Ft2 |
| Type | House |
| Utility Water | Municipal Water |
Parking
| Detached Garage | |
| Garage |
Land
| Acreage | No |
| Sewer | Sanitary Sewer |
| Size Depth | 118 Ft ,9 In |
| Size Frontage | 40 Ft ,1 In |
| Size Irregular | 40.1 X 118.8 Ft |
| Size Total Text | 40.1 X 118.8 Ft |
| Soil Type | Clay |
| Zoning Description | Residential |
Rooms
| Level | Type | Length | Width | Dimensions |
|---|---|---|---|---|
| Second Level | Bedroom 2 | 5.2 m | 3.53 m | 5.2 m x 3.53 m |
| Second Level | Bedroom 3 | 3.53 m | 3.55 m | 3.53 m x 3.55 m |
| Main Level | Living Room | 3.58 m | 3.83 m | 3.58 m x 3.83 m |
| Main Level | Kitchen | 5.13 m | 3.91 m | 5.13 m x 3.91 m |
| Main Level | Bathroom | 1 m | 1 m | 1 m x 1 m |
| Main Level | Bedroom | 6.17 m | 2.99 m | 6.17 m x 2.99 m |
https://www.realtor.ca/real-estate/28705069/25-garnet-street-st-catharines-facer-445-facer

