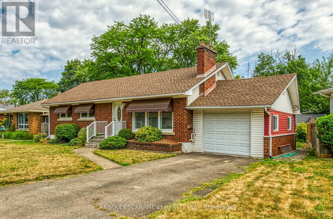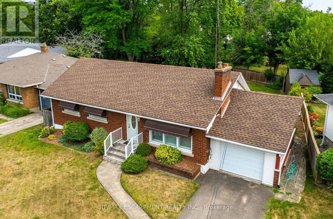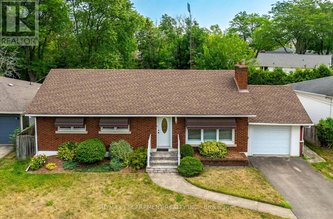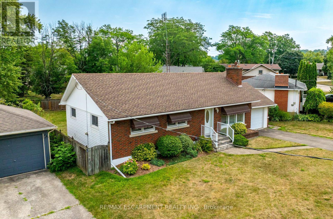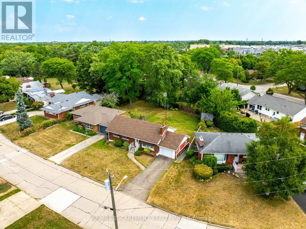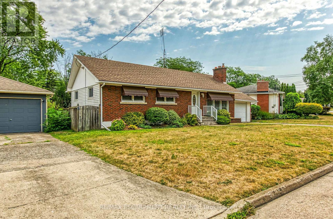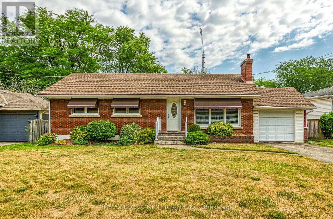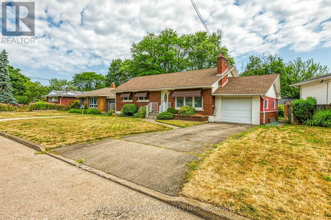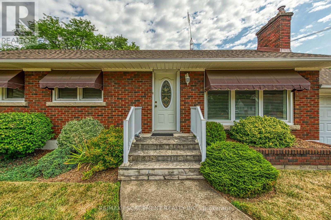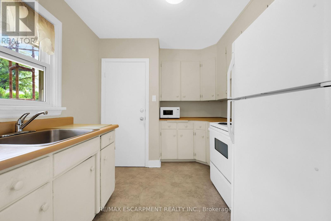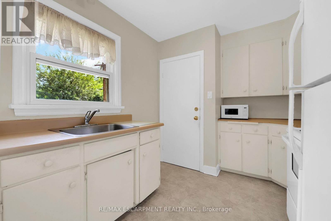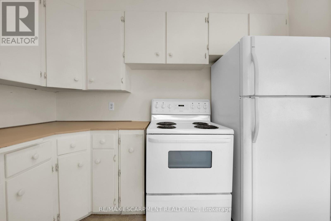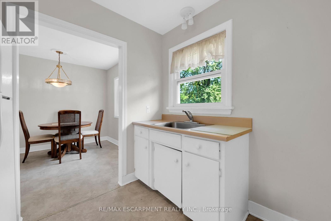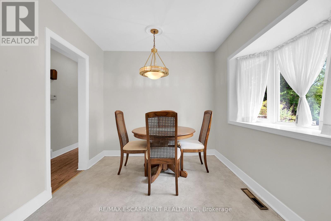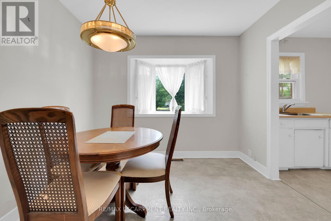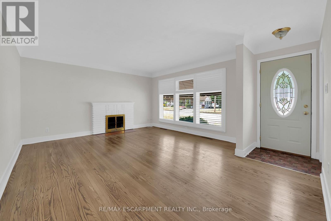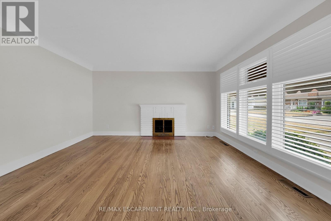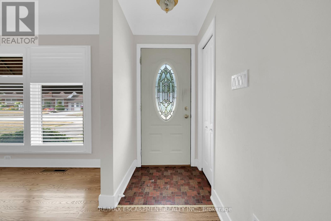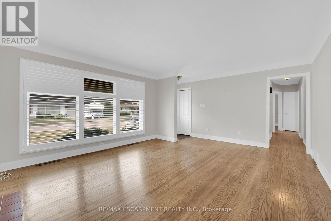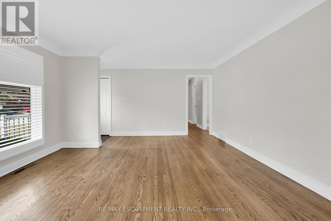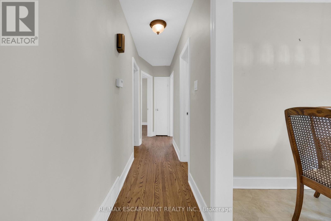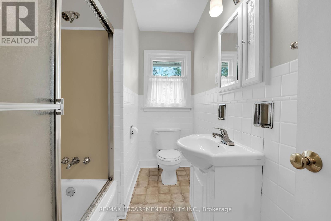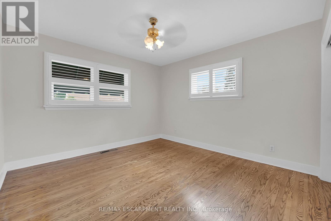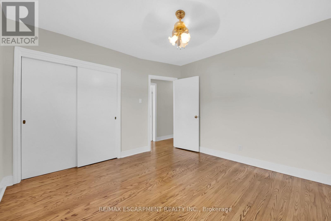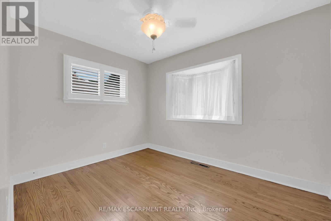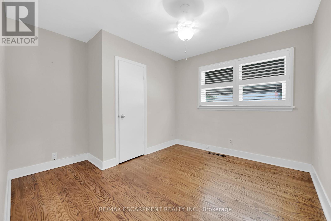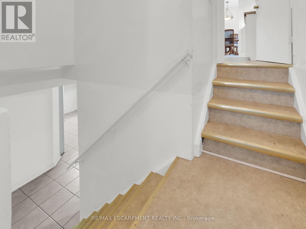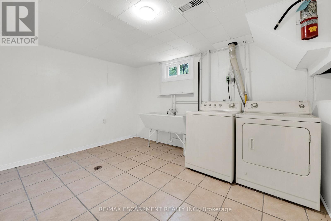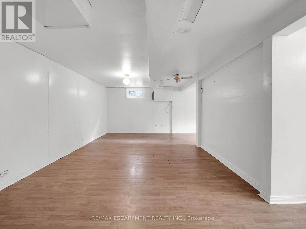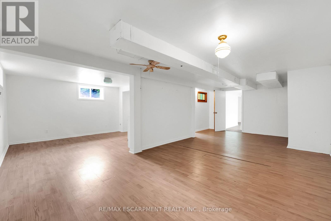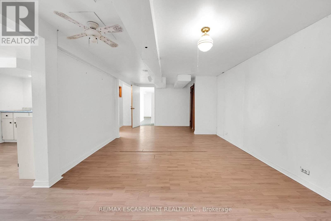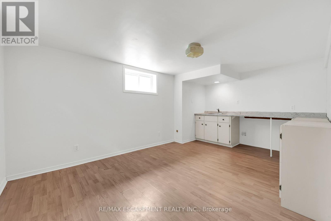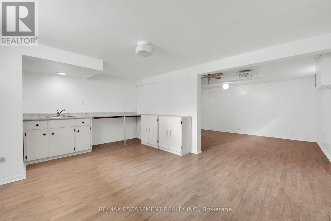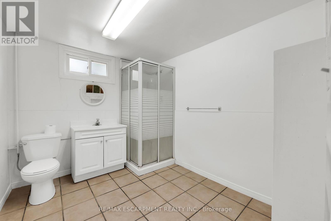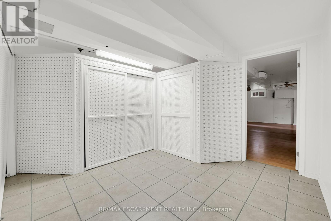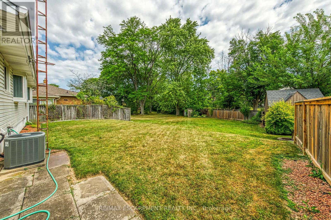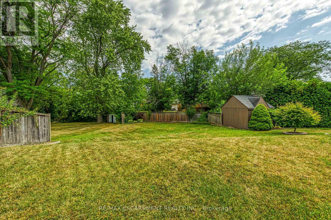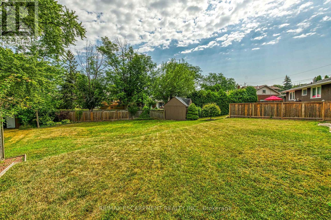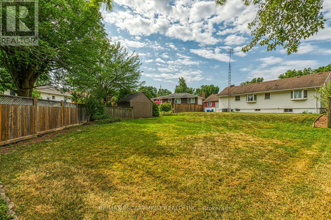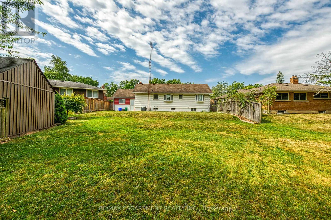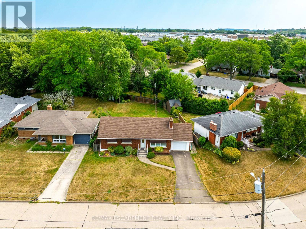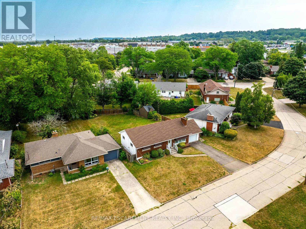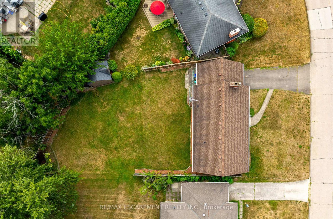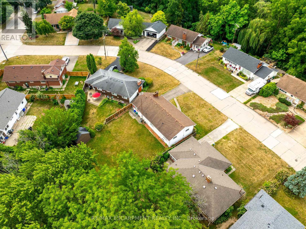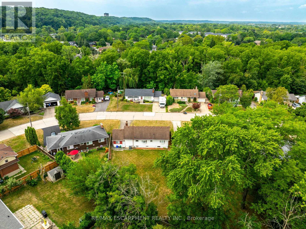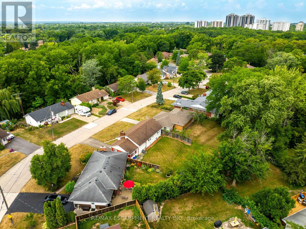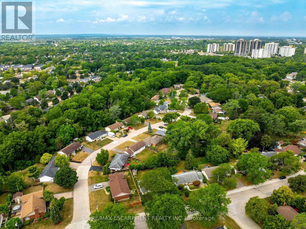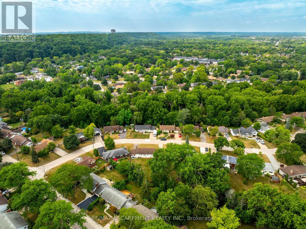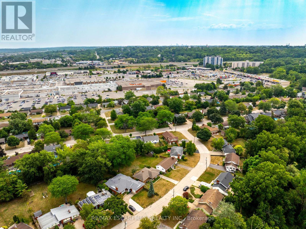25 Elm Ridge Drive
St. Catharines, Ontario L2T 2A7
3 Bedroom
2 Bathroom
700 - 1,100 ft2
Bungalow
Fireplace
Central Air Conditioning
Forced Air
$649,900
Solid 3-bed, 2-bath bungalow in tree-lined Glendale neighbourhood. Walk to shopping, schools, and amenities plus quick 406 access. The main level offers a bright living room with fireplace, hardwood floors, 3 bedrooms, and 4-piece bath. Side entrance to lower level with rec room, 3-piece bath, kitchenette - great in-law potential. Fully fenced yard, one-car garage. Updates include windows, furnace, and tankless water heater. Near Brock U and Pen Centre. (id:61215)
Property Details
MLS® Number
X12343132
Property Type
Single Family
Community Name
461 - Glendale/Glenridge
Amenities Near By
Place Of Worship, Schools
Community Features
Community Centre
Features
Irregular Lot Size, In-law Suite
Parking Space Total
3
Building
Bathroom Total
2
Bedrooms Above Ground
3
Bedrooms Total
3
Age
51 To 99 Years
Amenities
Fireplace(s)
Appliances
Water Heater, Water Meter, Blinds, Dryer, Stove, Washer, Window Coverings, Refrigerator
Architectural Style
Bungalow
Basement Development
Finished
Basement Features
Apartment In Basement
Basement Type
N/a (finished)
Construction Style Attachment
Detached
Cooling Type
Central Air Conditioning
Exterior Finish
Vinyl Siding
Fireplace Present
Yes
Fireplace Total
1
Foundation Type
Block
Heating Fuel
Natural Gas
Heating Type
Forced Air
Stories Total
1
Size Interior
700 - 1,100 Ft2
Type
House
Utility Water
Municipal Water
Parking
Attached Garage
Garage
Inside Entry
Land
Acreage
No
Fence Type
Fenced Yard
Land Amenities
Place Of Worship, Schools
Sewer
Septic System
Size Depth
137 Ft ,10 In
Size Frontage
70 Ft ,2 In
Size Irregular
70.2 X 137.9 Ft
Size Total Text
70.2 X 137.9 Ft
Zoning Description
R1
Rooms
Level
Type
Length
Width
Dimensions
Basement
Den
2.46 m
2.77 m
2.46 m x 2.77 m
Basement
Bathroom
2.34 m
2.74 m
2.34 m x 2.74 m
Basement
Recreational, Games Room
7.29 m
7.29 m
7.29 m x 7.29 m
Basement
Recreational, Games Room
4.78 m
3.2 m
4.78 m x 3.2 m
Basement
Laundry Room
3.78 m
2.74 m
3.78 m x 2.74 m
Main Level
Living Room
5.31 m
4.32 m
5.31 m x 4.32 m
Main Level
Dining Room
2.87 m
2.87 m
2.87 m x 2.87 m
Main Level
Kitchen
2.87 m
2.59 m
2.87 m x 2.59 m
Main Level
Primary Bedroom
3.4 m
4.29 m
3.4 m x 4.29 m
Main Level
Bedroom
2.77 m
3.2 m
2.77 m x 3.2 m
Main Level
Bedroom
3.45 m
2.59 m
3.45 m x 2.59 m
Main Level
Bathroom
1.83 m
2.59 m
1.83 m x 2.59 m
https://www.realtor.ca/real-estate/28730318/25-elm-ridge-drive-st-catharines-glendaleglenridge-461-glendaleglenridge

