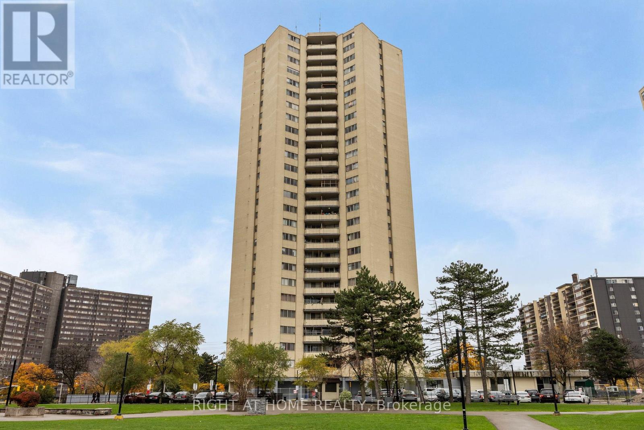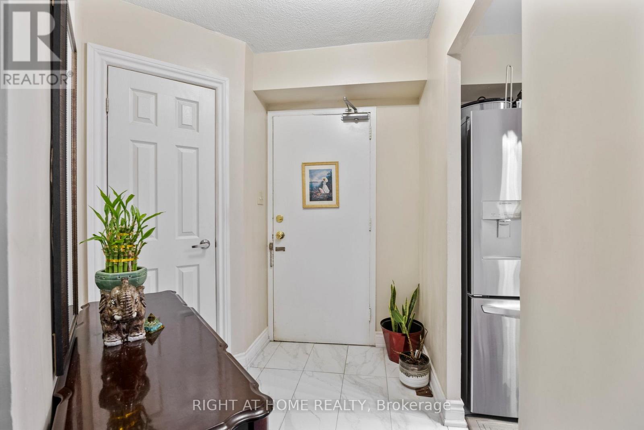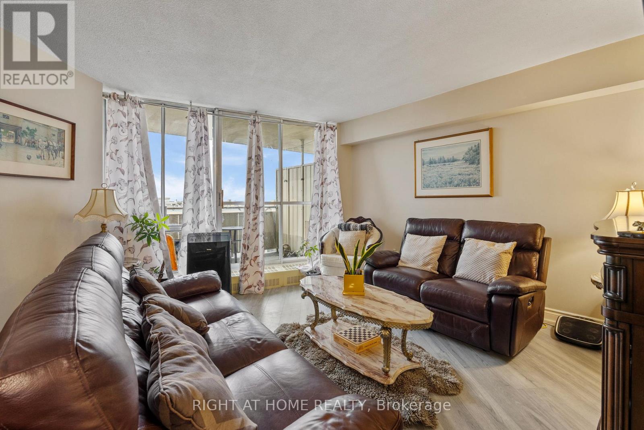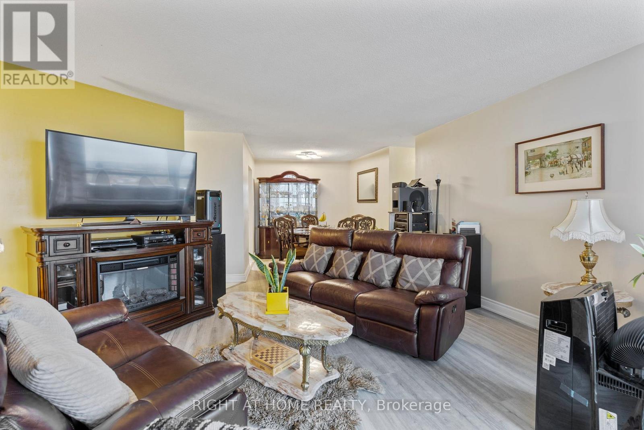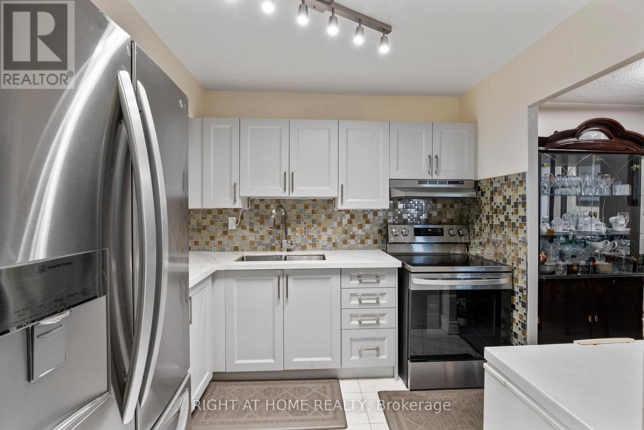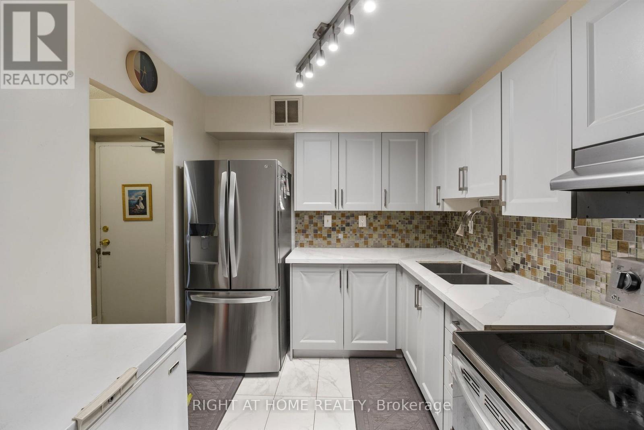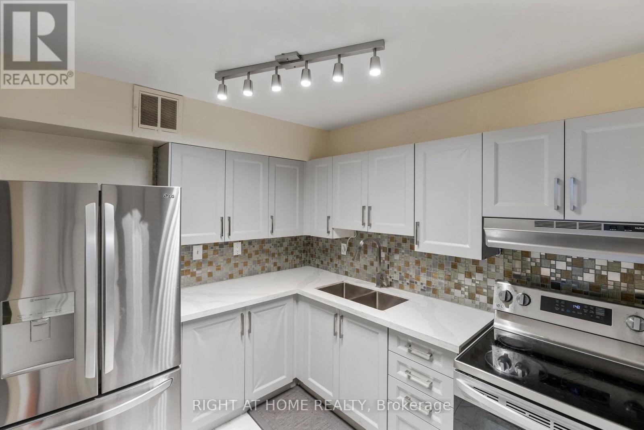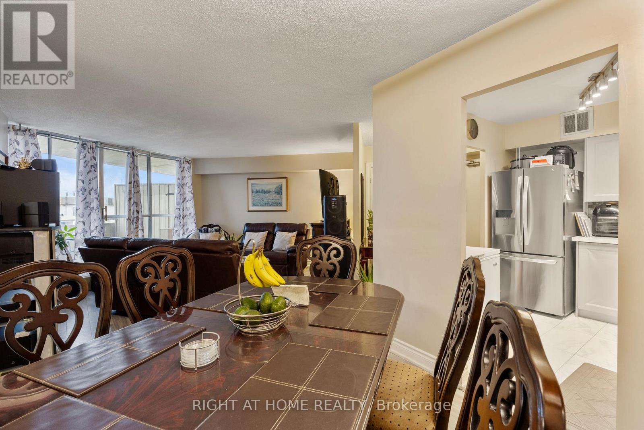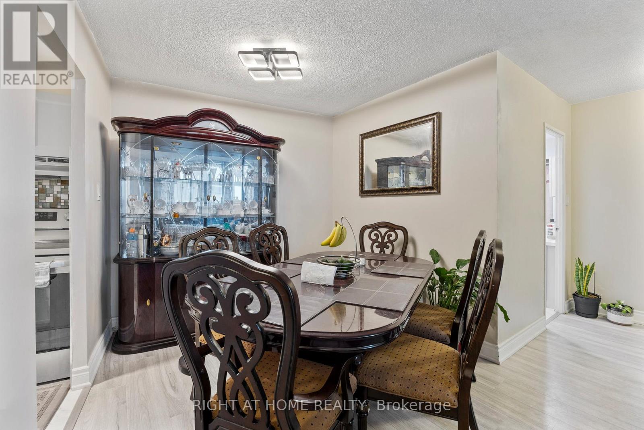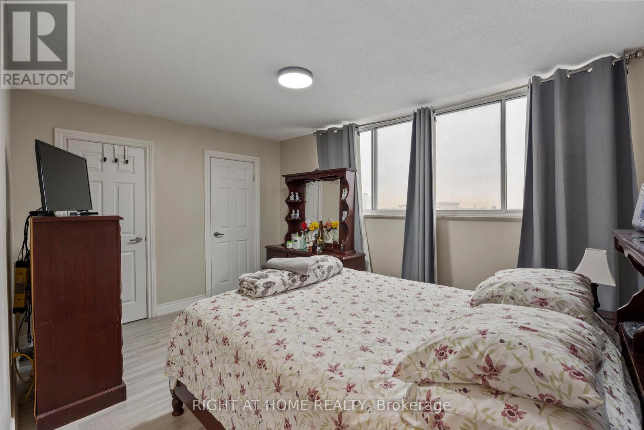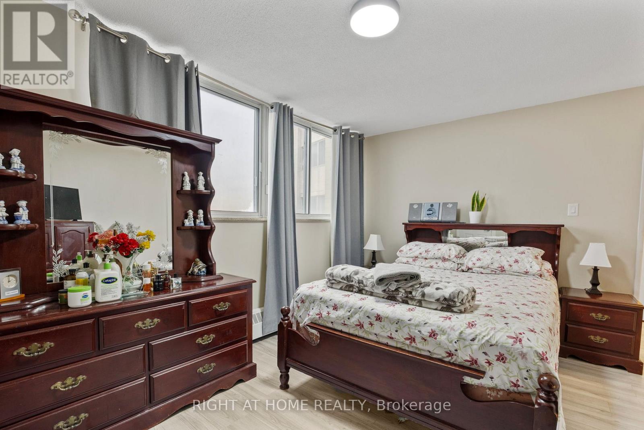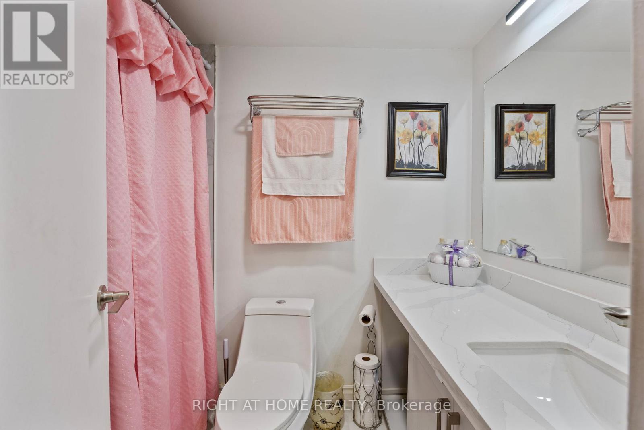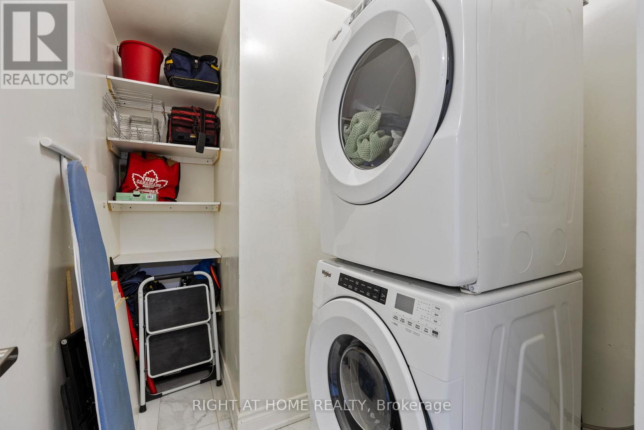Team Finora | Dan Kate and Jodie Finora | Niagara's Top Realtors | ReMax Niagara Realty Ltd.
2408 - 330 Dixon Road Toronto, Ontario M9R 1S9
1 Bedroom
1 Bathroom
800 - 899 ft2
Wall Unit
$375,000Maintenance, Common Area Maintenance, Heat, Insurance, Parking, Water
$535.72 Monthly
Maintenance, Common Area Maintenance, Heat, Insurance, Parking, Water
$535.72 MonthlyUpgraded open concept 1-bedroom condo in sought after Kingsview Village community. Enjoy a modern kitchen and bathroom with upgraded finishes, a functional layout, and ensuite laundry. Features 24/7 security for peace of mind. This well maintained building is perfectly located close to all amenities (Pearson Airport, schools, TTC, shopping and Hwy 401/427/400). (id:61215)
Property Details
| MLS® Number | W12536358 |
| Property Type | Single Family |
| Community Name | Kingsview Village-The Westway |
| Amenities Near By | Hospital, Park, Schools |
| Community Features | Pets Allowed With Restrictions, Community Centre, School Bus |
| Features | Balcony, Carpet Free |
| Parking Space Total | 1 |
Building
| Bathroom Total | 1 |
| Bedrooms Above Ground | 1 |
| Bedrooms Total | 1 |
| Amenities | Visitor Parking |
| Appliances | Dryer, Stove, Washer, Window Coverings, Refrigerator |
| Basement Type | None |
| Cooling Type | Wall Unit |
| Exterior Finish | Brick |
| Fire Protection | Security Guard |
| Flooring Type | Laminate, Ceramic |
| Size Interior | 800 - 899 Ft2 |
| Type | Apartment |
Parking
| Underground | |
| Garage |
Land
| Acreage | No |
| Land Amenities | Hospital, Park, Schools |
Rooms
| Level | Type | Length | Width | Dimensions |
|---|---|---|---|---|
| Flat | Living Room | 5.24 m | 5.04 m | 5.24 m x 5.04 m |
| Flat | Dining Room | 2.5 m | 2.74 m | 2.5 m x 2.74 m |
| Flat | Kitchen | 2.83 m | 2.5 m | 2.83 m x 2.5 m |
| Flat | Primary Bedroom | 3.9 m | 4.18 m | 3.9 m x 4.18 m |
| Flat | Laundry Room | 2.65 m | 1.9 m | 2.65 m x 1.9 m |

